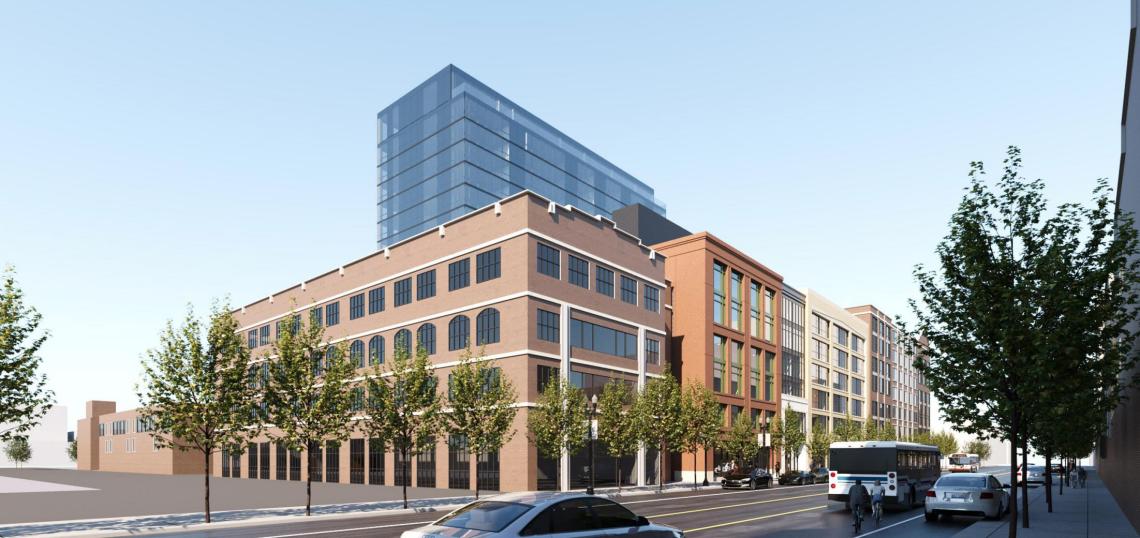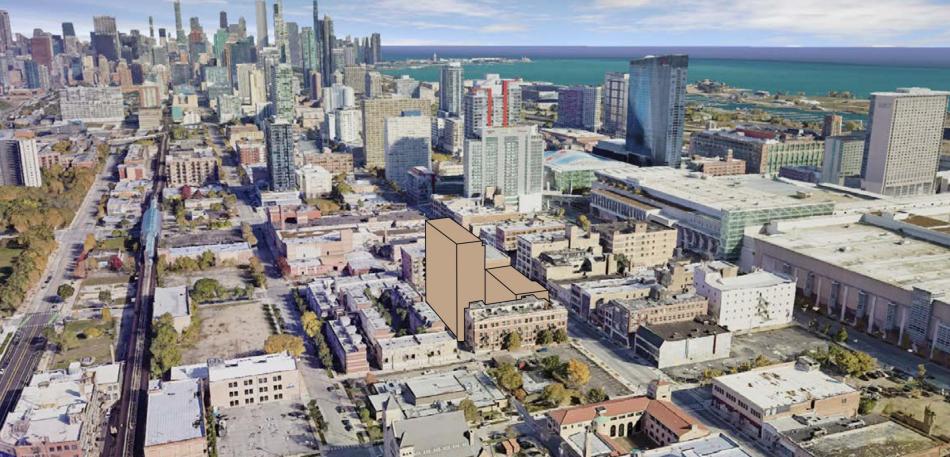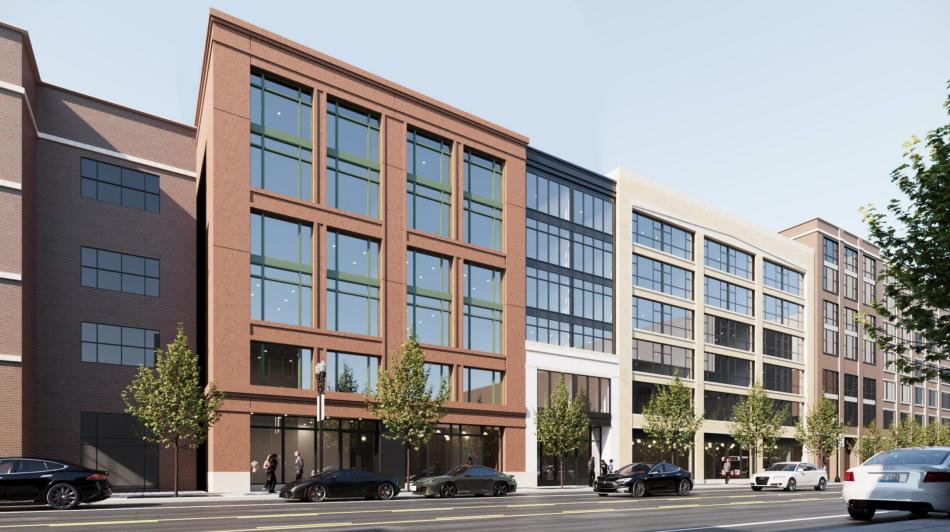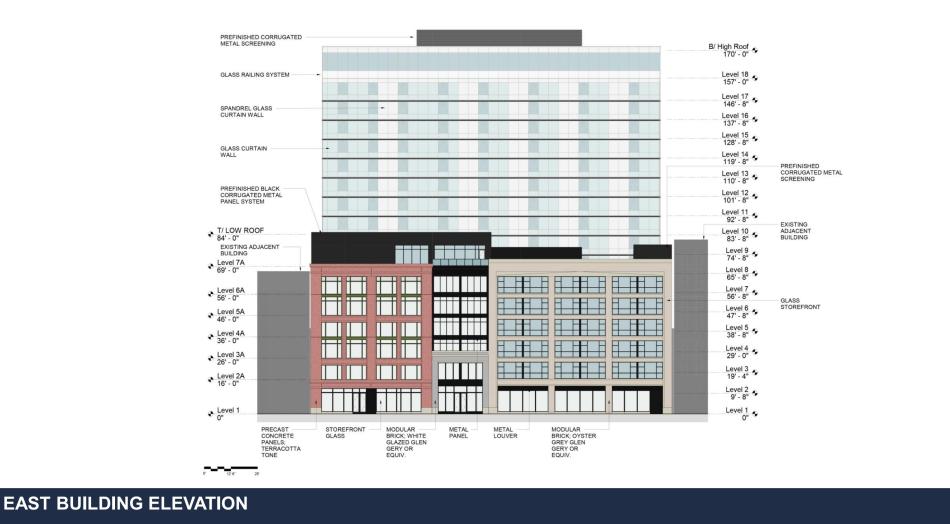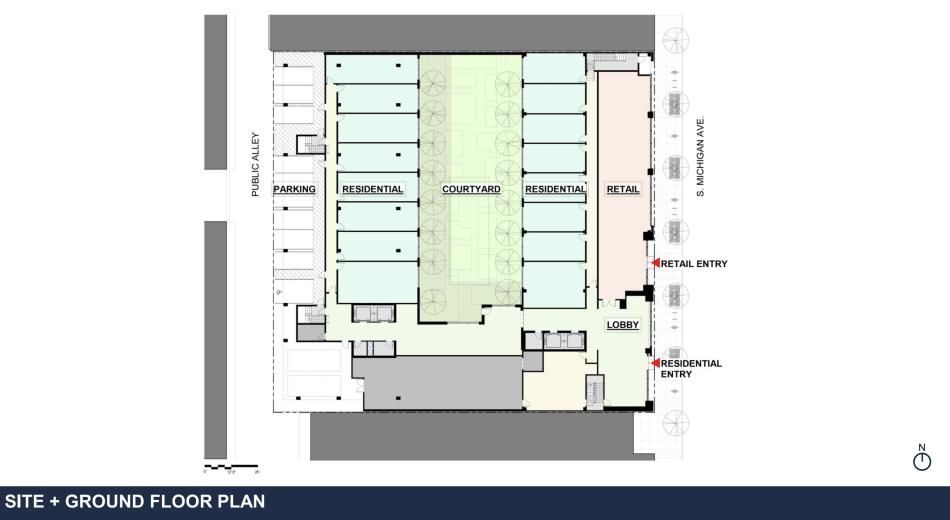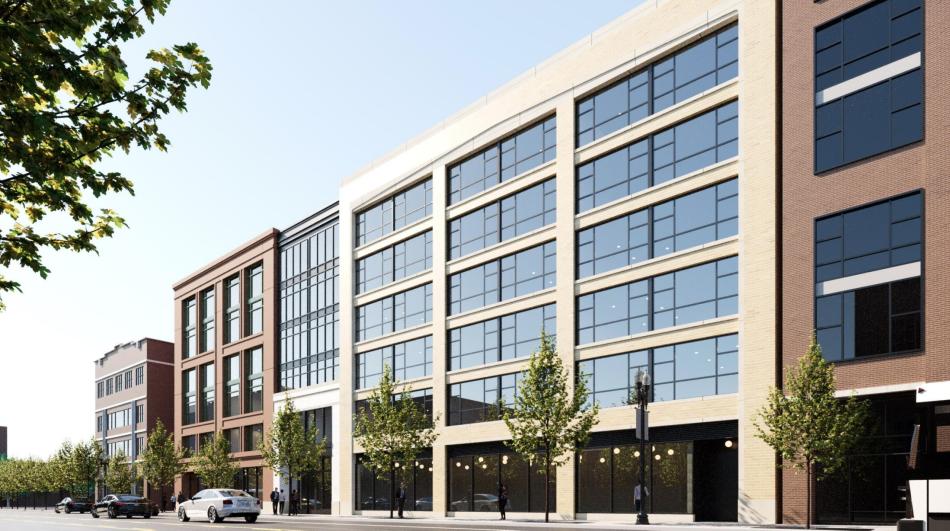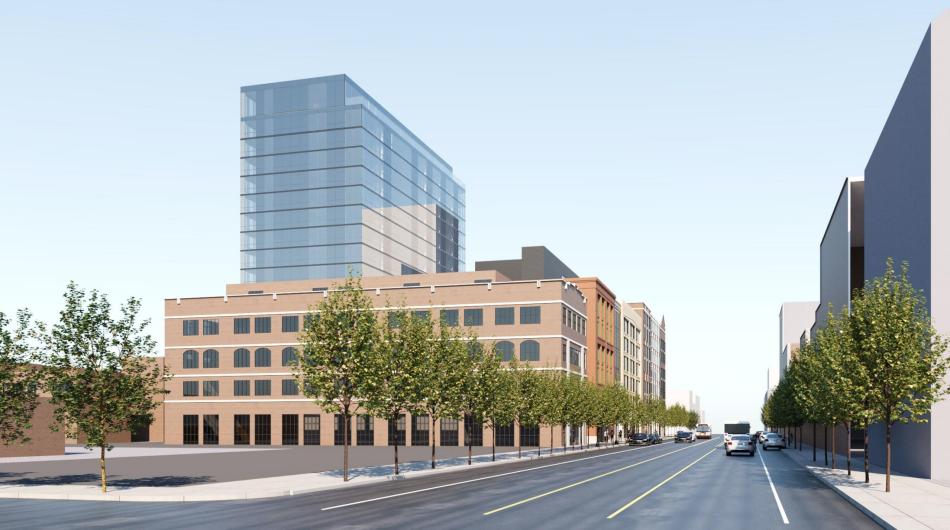The Chicago Plan Commission has approved a mixed-use development located at 2328 S. Michigan. Planned by Fern Hill, the project site is located midblock between E. 23rd St and E. 24th St. The property previously held a Burger King that is surrounded by a vacant surface parking lot.
Designed by Eckenhoff Saunders, the design splits the development into two massings on the front and back of the site. Along the street, the seven-story massing has been broken down, splitting the 175-foot-long frontage into three parts that are complementary in width and scale to surrounding buildings as part of the historic Motor Row District. The facades are clad in materials similar in tone to the district but not matching, including terracotta toned masonry, white glazed brick, and tan toned brick.
On the back portion of the site, an 18-story midrise will rise approximately 170 feet tall. The volume was setback from the street to avoid being visible from within the historic district. The tower was designed to be neutral with an aluminum curtain wall, metal slab edge covers, and glass spandrel panels.
The development will have 256 residential units with a unit mix of 88 studios, 136 one-beds, 32 two-beds. The project has 64 affordable units accounting for 25% of the units. The development is one of the first projects to take advantage of the floor area bonus under the Connected Communities ordinance where developers can swap parking spaces for affordable housing. The affordable units will be split into 22 studios, 34 one-beds, and 8 two-beds.
On the ground floor, the project fronts S. Michigan Ave with 3,000 square feet of retail space with the residential entry at the south end of the building’s frontage. 16 residential units will face an internal courtyard that separates the two massings. Ten parking spaces will be located along the alley with two loading spaces. 256 bike parking spaces will be provided in a bike room between the residential lobby and loading dock.
The developer is seeking to rezone the site from DS-5 to DX-5 with a Planned Development designation. The project will pay $1.66 million into the Neighborhood Opportunity Fund to receive a 3.1 FAR bonus and a 0.31 FAR bonus will be taken from the parking swap. With approval from the Chicago Plan Commission, the $110 million development can move forward and garner approval from the Committee on Zoning and City Council. Once approvals are secured, the team would be seeking to secure financing. Construction will begin as soon as financing is secured.





