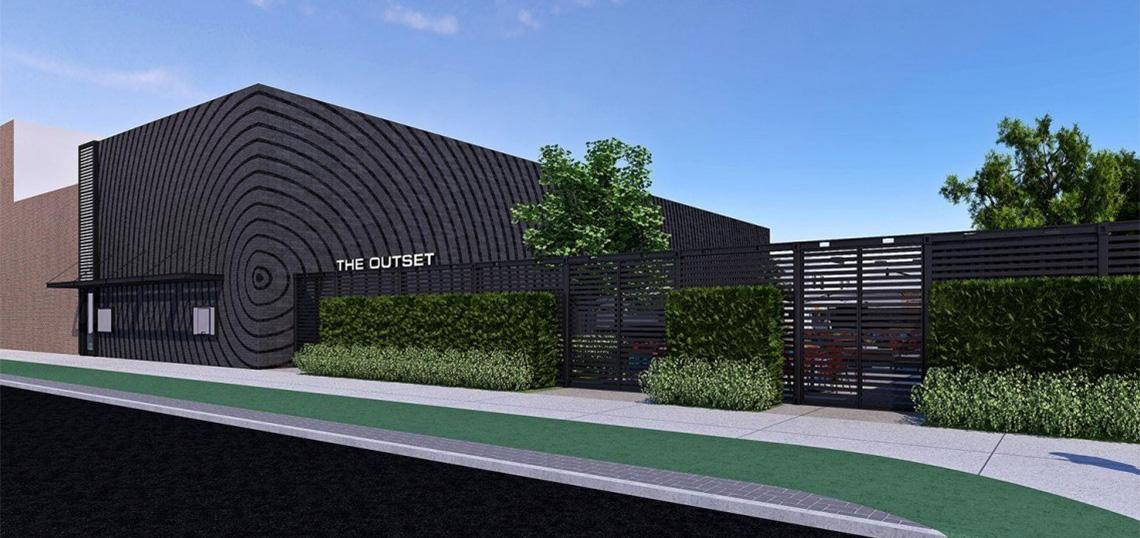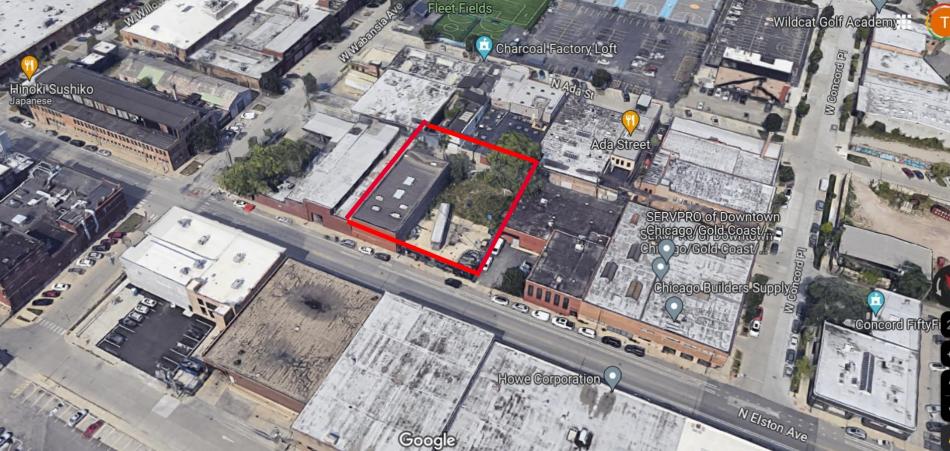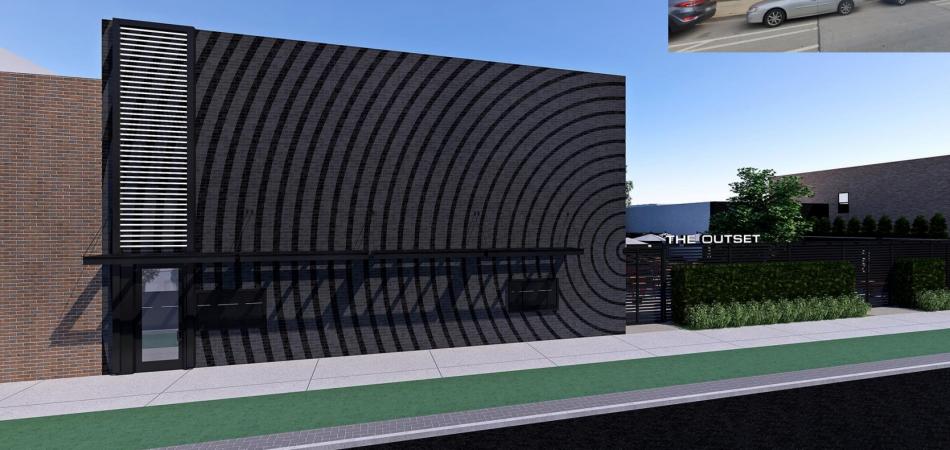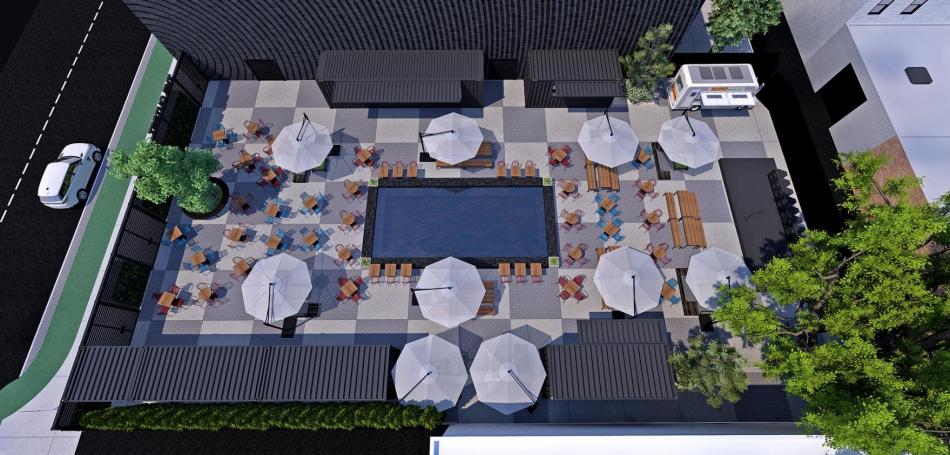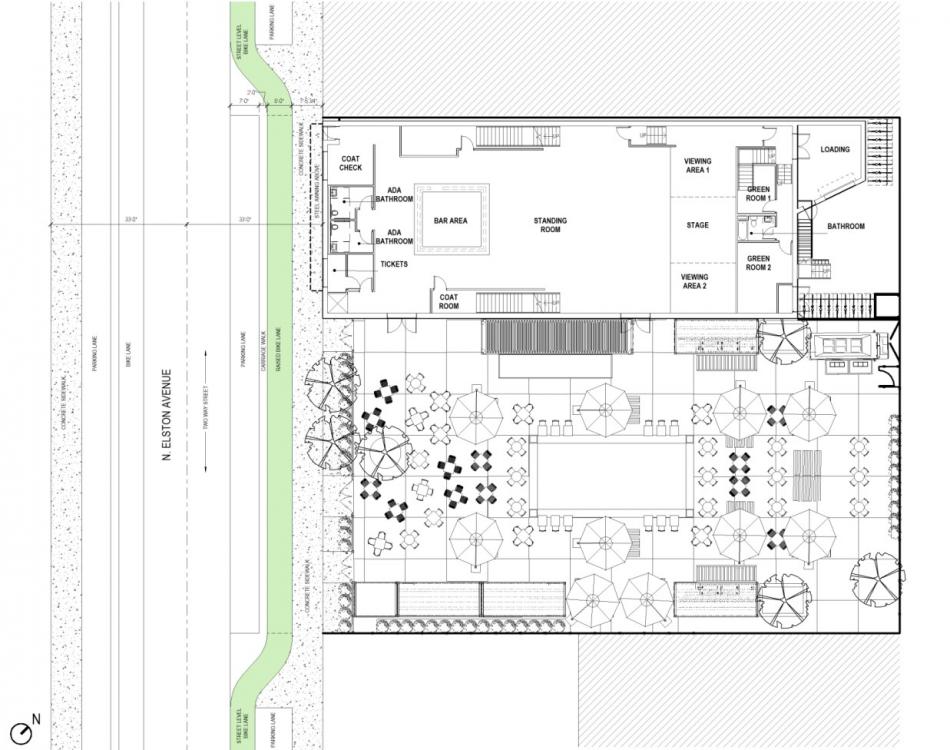The Chicago Plan Commission has approved plans for a new music and entertainment venue at 1675 N. Elston. Located in the North Branch Industrial Corridor, the property was previously a nightclub that got shut down. The existing two-story masonry building on the site will get rehabbed by developer 1675 Holdings LLC who bought the property in 2018 with the intention of re-envisioning the site as a new venue space.
Dubbed The Outset, the new entertainment venue will retain the existing two-story masonry building while enlivening the facade with a new mural. On the street-facing elevation, two new windows and an egress door will puncture the currently solid wall and add some transparency along the street. Visitors will enter the property through the adjacent open space before entering the building from the south.
Outside, a large outdoor patio will feature extensive landscaping, a center water feature, a food truck parked along the back of the property, and bathroom facilities for patrons. This outdoor space will be screened from the street with a black steel fence with landscaping in front of it.
With a relatively small site for the industrial corridor, no car parking is required, and the plan will not provide any. The developer expects most visitors to arrive via rideshare, public transit, biking, or walking. There will be 17 on-site bike parking spaces and the Elston bike lane will be raised up to the sidewalk level and placed inside of the parking lane to avoid door slams from cars stopping to drop people off. The development will also include the addition of 5 more bikes to the existing Divvy station on W. Wabansia Ave.
To allow for the project, the developer is seeking to rezone the property from M3-3 to C2-1 with an overall Planned Development designation. With Chicago Plan Commission approval, the $2 million development will now head to City Hall to receive its final approvals from the Committee on Zoning and full City Council.





