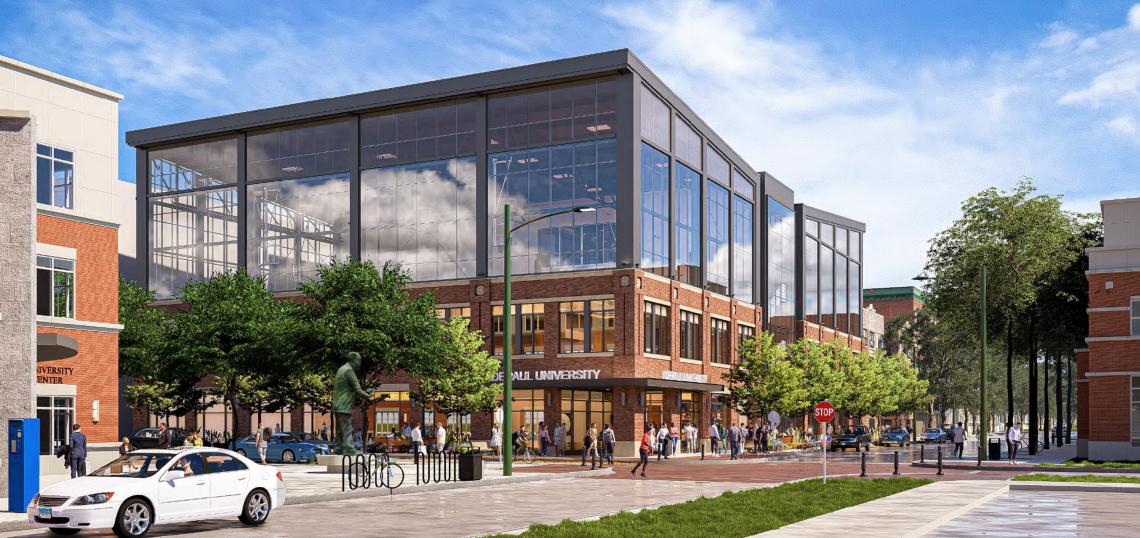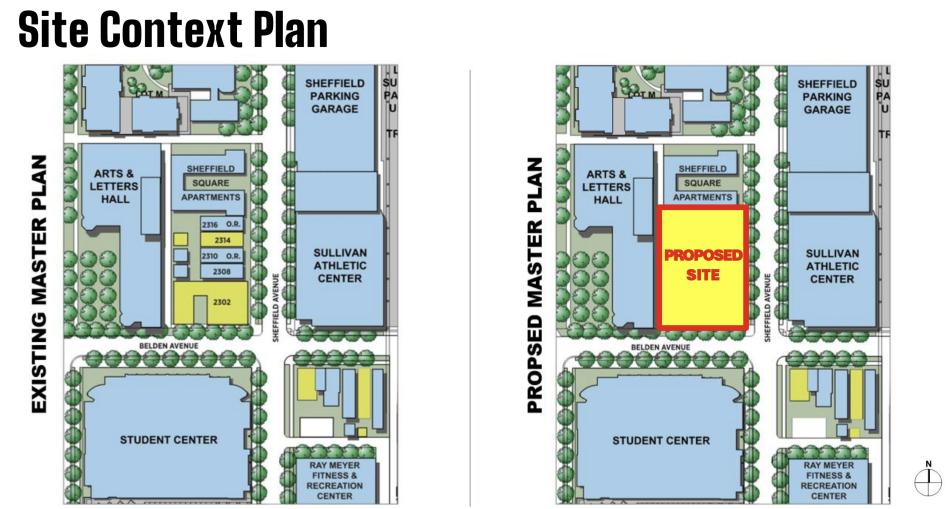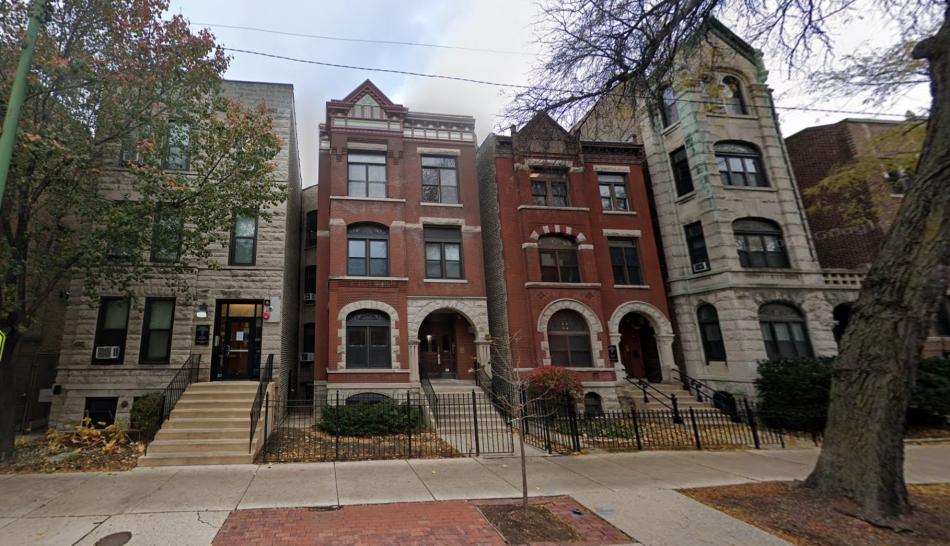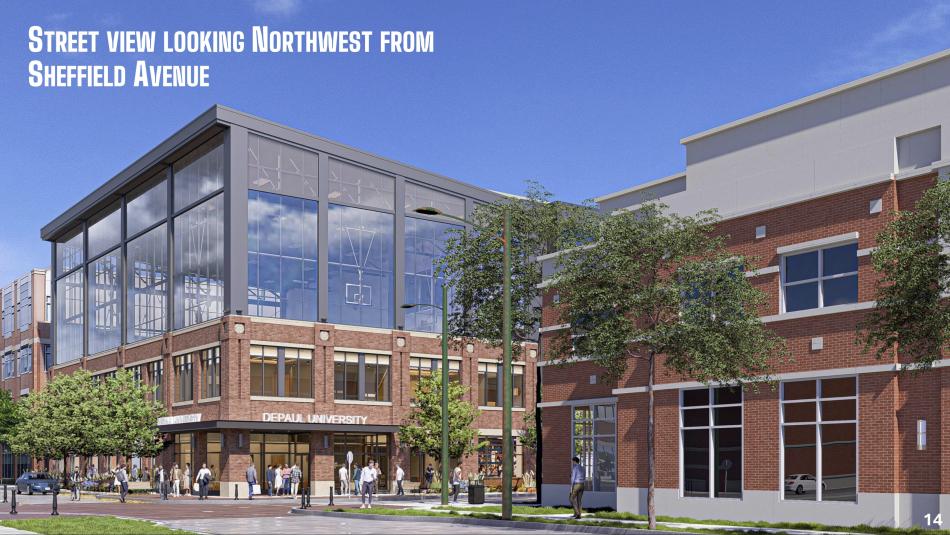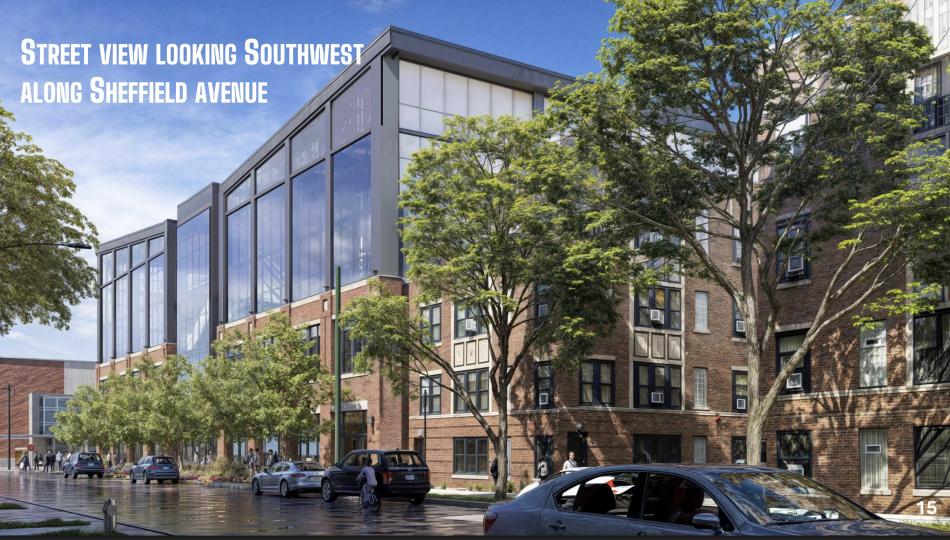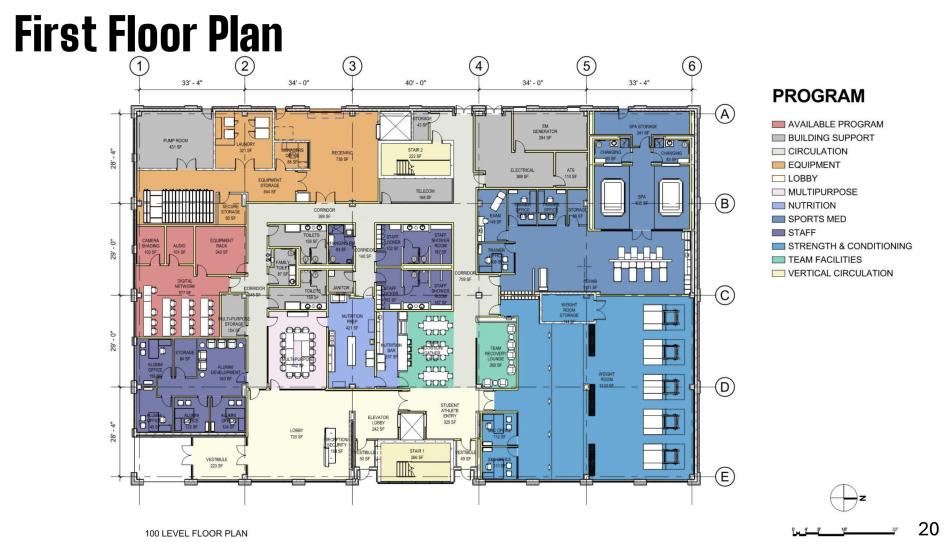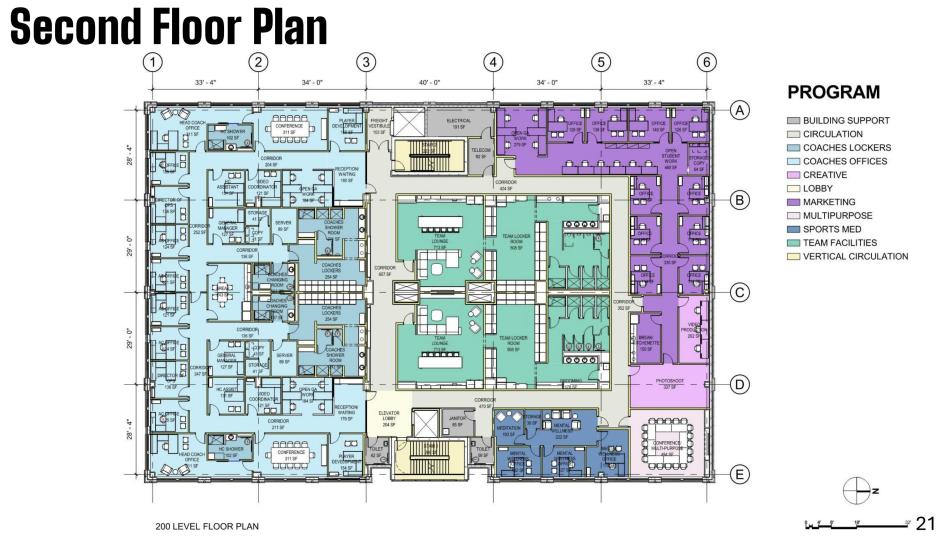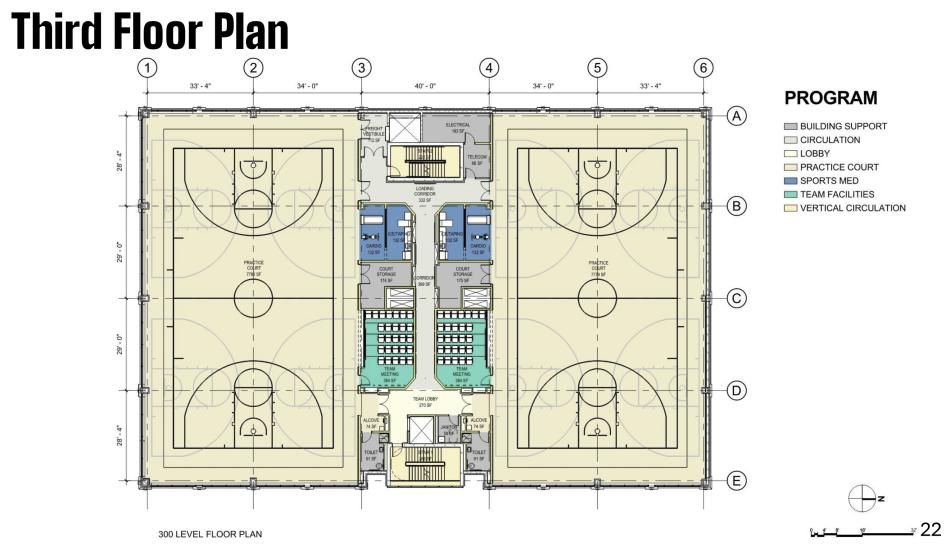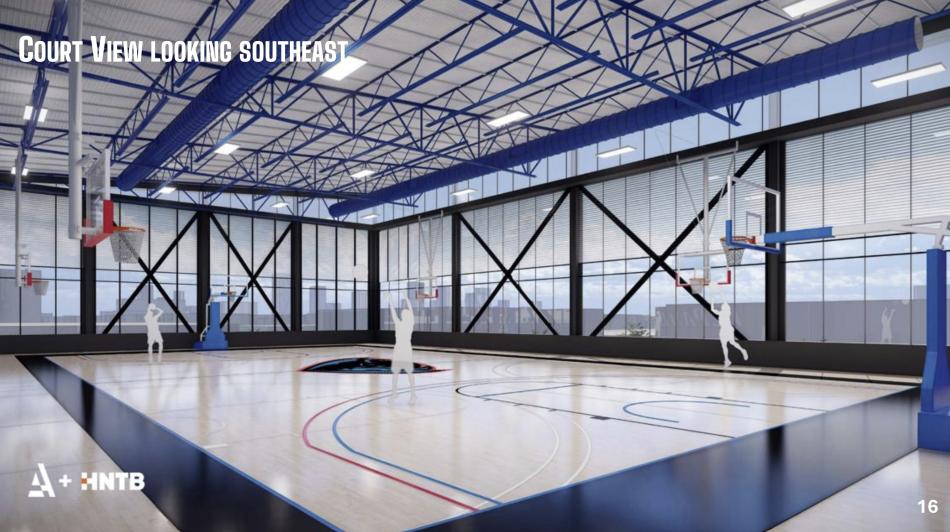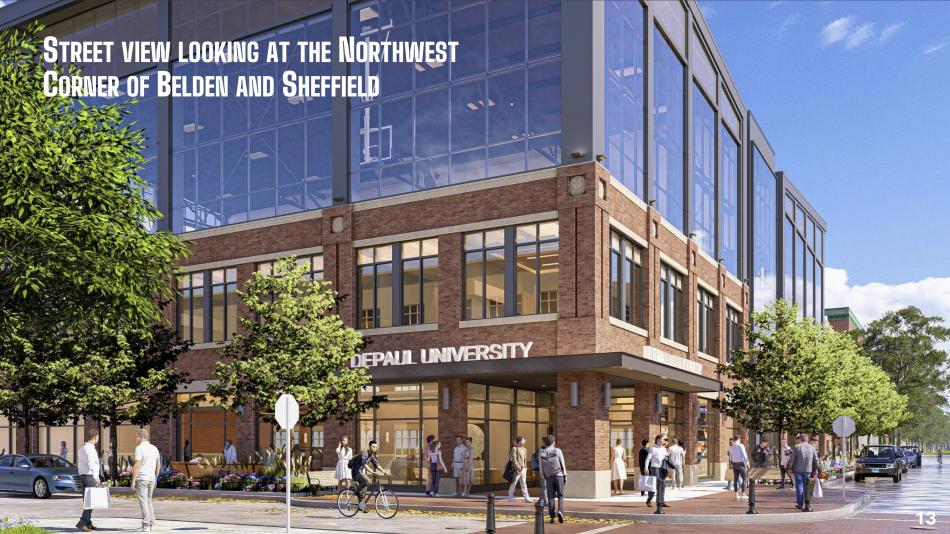The Chicago Plan Commission has approved of the new DePaul Basketball practice facility. Planned for the northwest corner of W. Belden Ave and N. Sheffield Ave, the new facility will rise across the street from the current Sullivan Athletic Center. The site is home to four 1890s row houses as well as a 1925 courtyard building on the corner of W. Belden Ave and N. Sheffield Ave, all of which will be demolished to make way for the new construction.
Designed by HNTB and Antunovich Associates, the new basketball facility topping out at 72 feet tall will feature a brick façade that mirrors the aesthetic of the Lincoln Park neighborhood, with a pitched roof that pays homage to DePaul's former Lincoln Park arena, Alumni Hall. Floor-to-ceiling glass around the basketball gyms will offer views of the surrounding neighborhood and wider city context.
The design was developed with a refined brick facade design at the base of the building with large windows to make the activity in the building more visible from the street. The footprint of the building was also reduced so that the sidewalk could be widened for new landscaping and benches. Higher environmental standards and green amenities include bird-friendly glass and rooftop solar panels that will decrease energy use by more than 10%.
The project’s ground floor features the entry at the corner of W. Belden Ave and Sheffield Ave and will serve all athletic departments with locker rooms, strength and conditioning, nutrition areas, meeting rooms, sports medicine, and therapy rooms.
The second floor will be devoted to basketball with men's and women's basketball coaches rooms and offices. Sports medicine space, locker rooms, team lounges, and meeting rooms will be included on the floor.
The top of the building will feature two practice basketball courts with one for men and one for women with sports medicine space, therapy and meeting rooms in the center. A mezzanine in the center of the building will have a lounge.
Throughout the community engagement process, one of the main issues has been the planned demolition of the existing structures which include four 1890s rowhomes and a 1925 courtyard building. As a result of negotiations, DePaul will invest in the formal landmarking of the exteriors of Byrne Hall and Cortelyou Commons.
With approval from the Chicago Plan Commission secured, the amendment to the site’s Planned Development will be able to proceed to seek final approvals from the Committee on Zoning and Council. If approved, demolition of the existing buildings will not begin until funding is secured for the $42.4 million development. The university athletics department is currently fundraising for the project.





