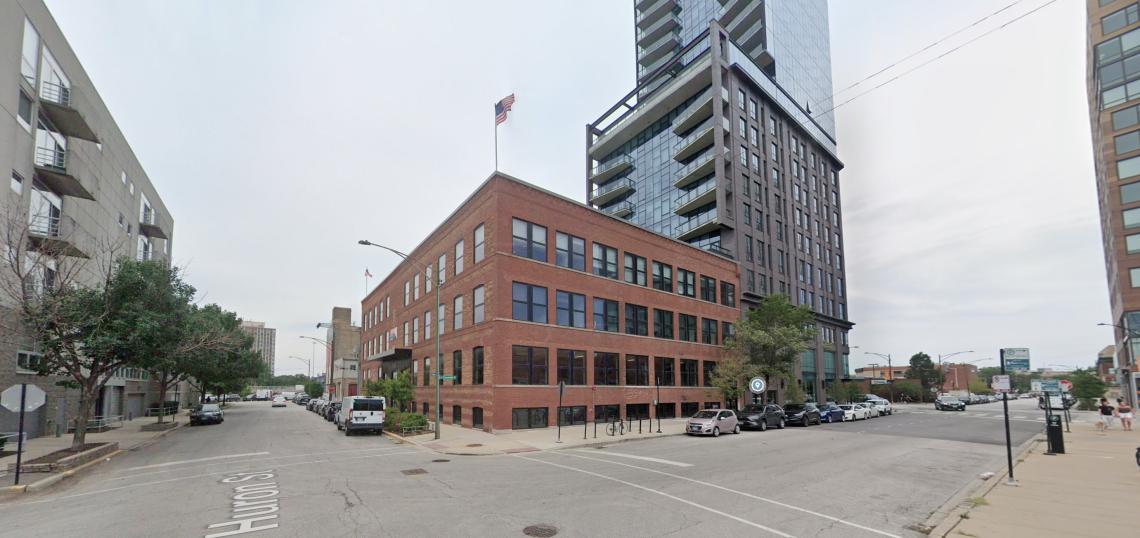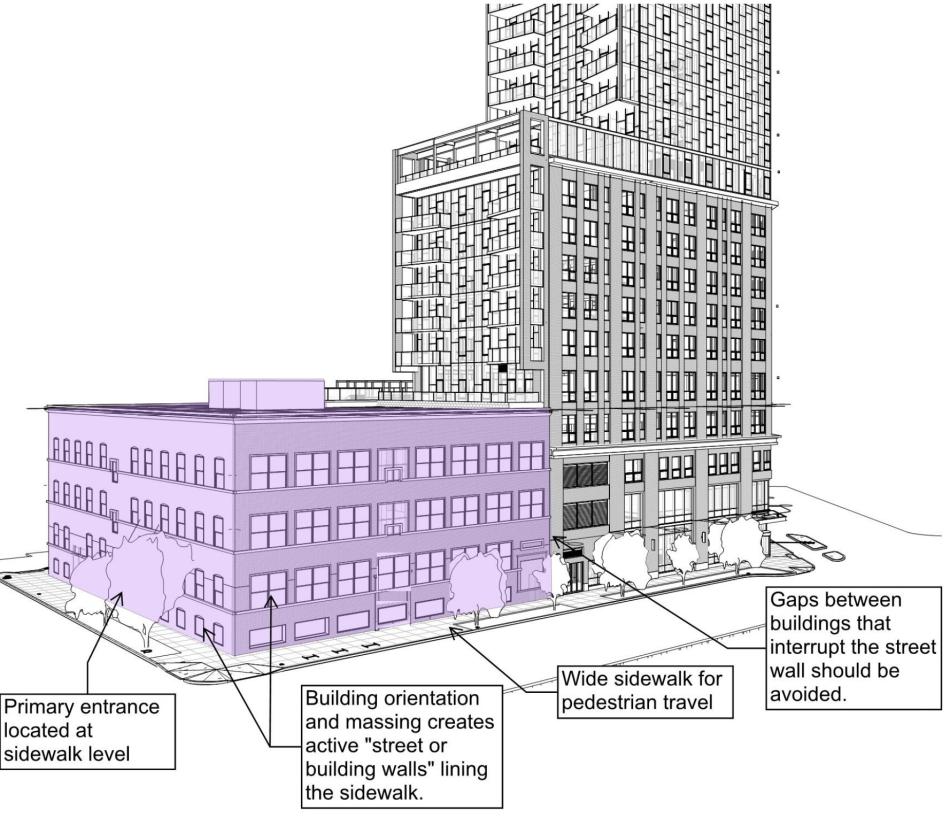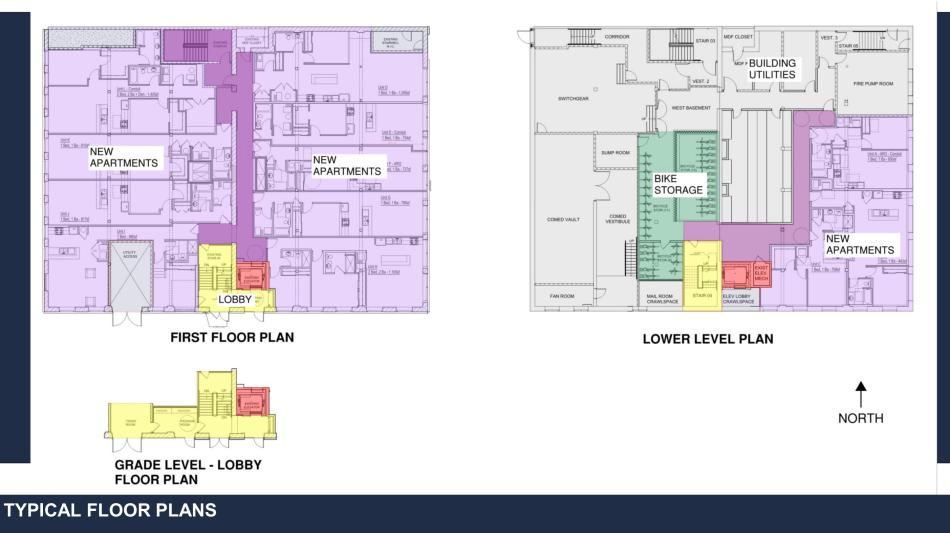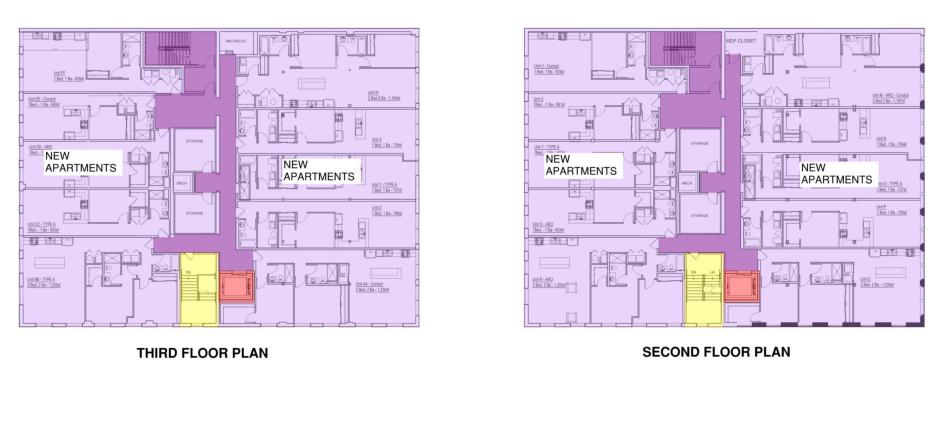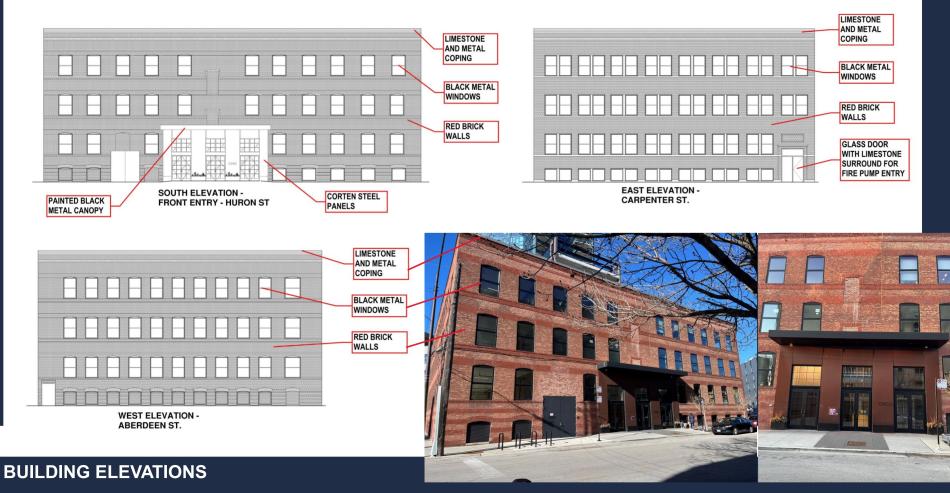The Chicago Plan Commission has approved a proposal to convert an existing office building into apartments at 1040 W. Huron. Located at the northwest corner of N. Carpenter St and W. Huron St, the existing building was part of Chicago-based developer Tandem’s 23-story development called Avenir built in 2019.
Dubbed Lofts on Avenir, Tandem’s in-house architecture team has designed the addition of 32 residential units and eliminated the office and retail square footage in the existing commercial building. The building’s lower level will feature a bike room with space for 32 bikes, as well as utilities and three residential units. The ground floor will include the residential lobby as well as another nine apartments. The remaining 20 units will be on the upper two floors. The new unit mix will include 24 one-beds and 8 two-beds, with six of them marketed as affordable to comply with the ARO. The new apartments will share amenities with Tandem's existing residential high-rise on the site, Avenir, and have comparable rents but be slightly larger with higher ceilings due to the loft layout.
Exterior work will include the replacement of the fixed windows with operable ones to accommodate the light and ventilation requirements per code. No new car parking will be provided in the building.
With approval from the Chicago Plan Commission, the proposed amendment to the Planned development will now go before the Committee on Zoning and City Council for final approval. Tandem plans to start construction on the $6.5 million development in the fall and hopes to complete the project in May 2025.





