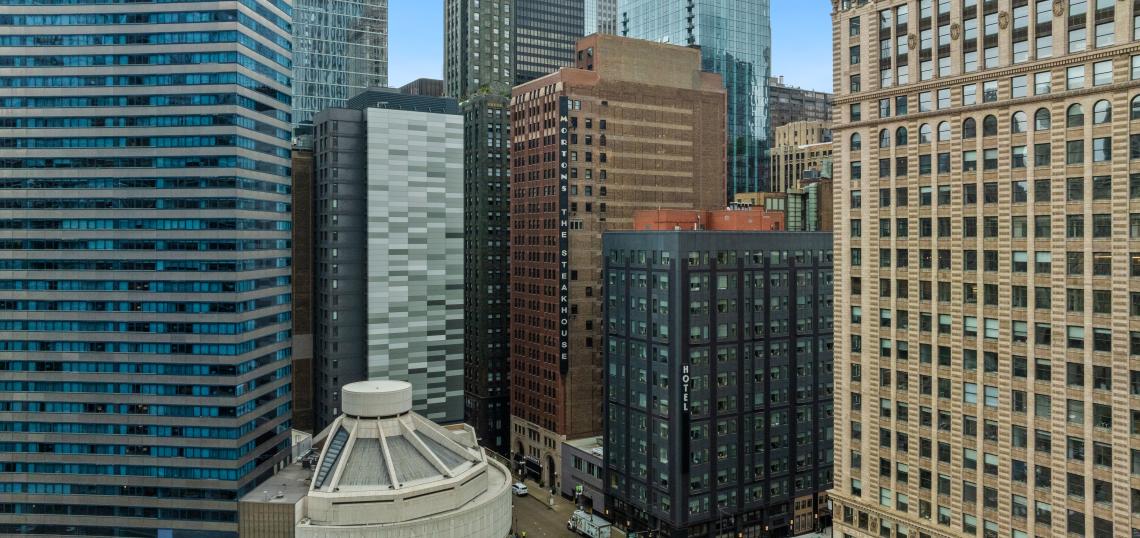The Chicago Plan Commission has approved the redevelopment of the existing historic building at 65 E. Wacker into apartments. Planned by Mavrek Development and ACRES Commercial Realty Corp, the building stands at the intersection of E. Wacker Pl and N. Garland Ct near the Chicago Riverwalk.
With Pappageorge Haymes Partners serving as the architect, the redevelopment will include a comprehensive renovation and modernization effort that will preserve the building’s heritage while introducing contemporary elements to meet the demands of today’s residential tenants.
With a total of 252 residential units, the redevelopment will feature a unit mix of 105 studios, 105 one-beds, and 42 two-beds with an emphasis on in-unit workspaces. The building will include 51 affordable units on site at a weighted average of 60% AMI to meet ARO requirements. No parking is included in the development.
The project will feature luxury residential units that offer unparalleled views of the city skyline and access to a host of amenities including a state-of-the-art coworking lounge, specialized fitness center and a rooftop deck with a mix of high-end amenities. Morton’s Steakhouse will remain as the commercial tenant on the first two floors.
The developers are looking to rezone the property from DX-16 to a Planned Development. With approval from the Chicago Plan Commission secured, the project will go before the Committee on Zoning and City Council for final approvals. If approved, the goal for the $51 million project is to commence construction in April or May 2025 and open the building in late Q2 2026.












