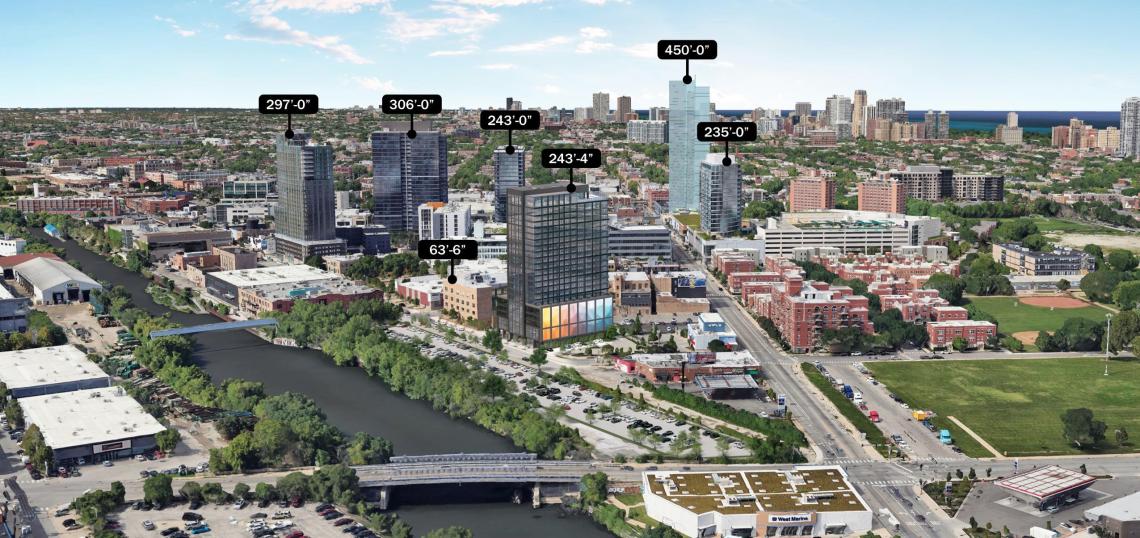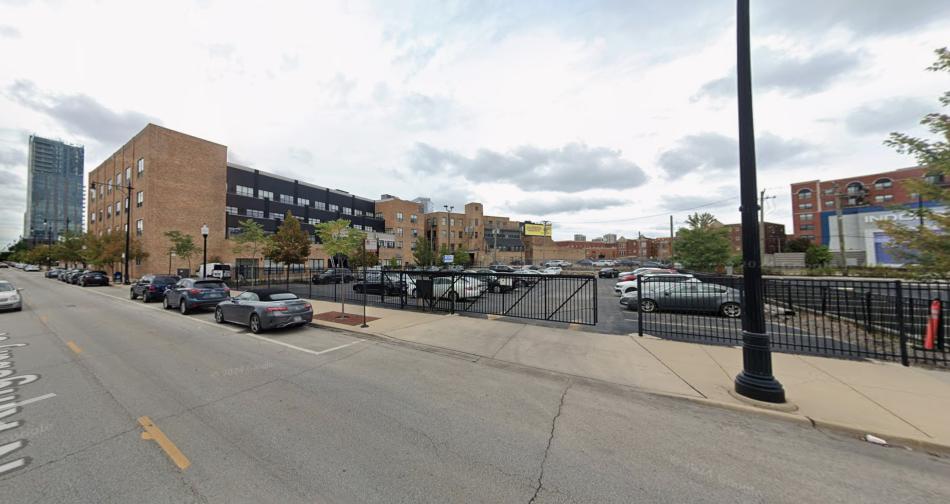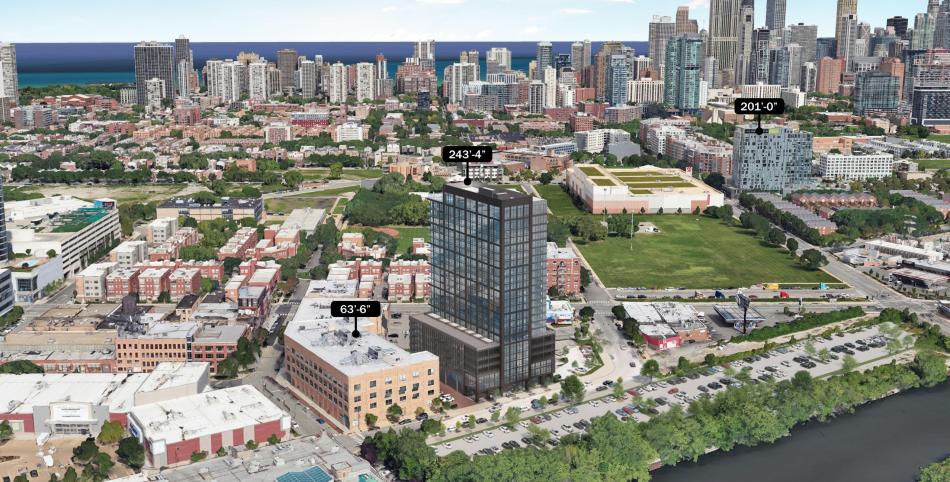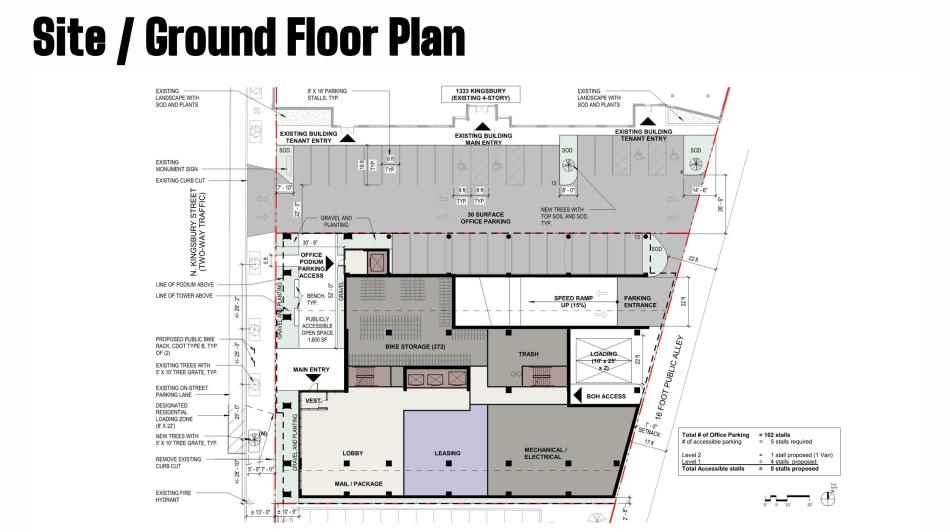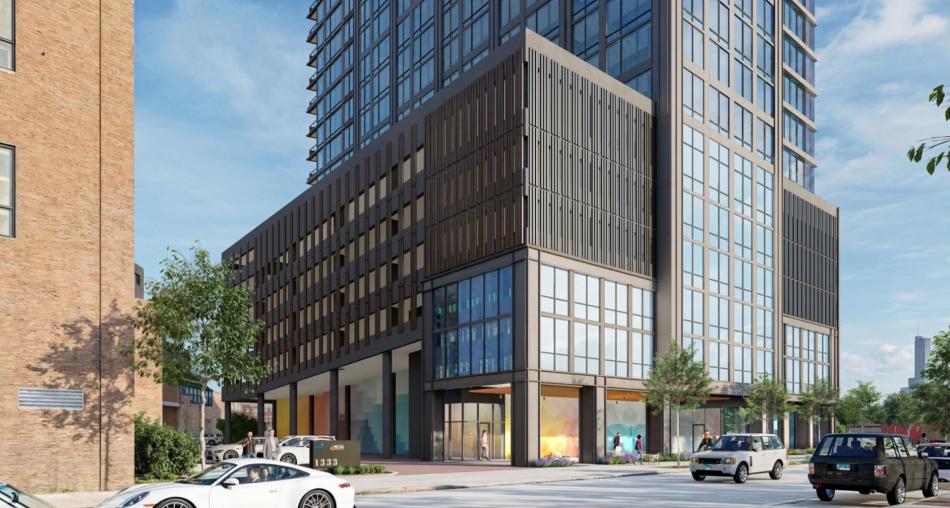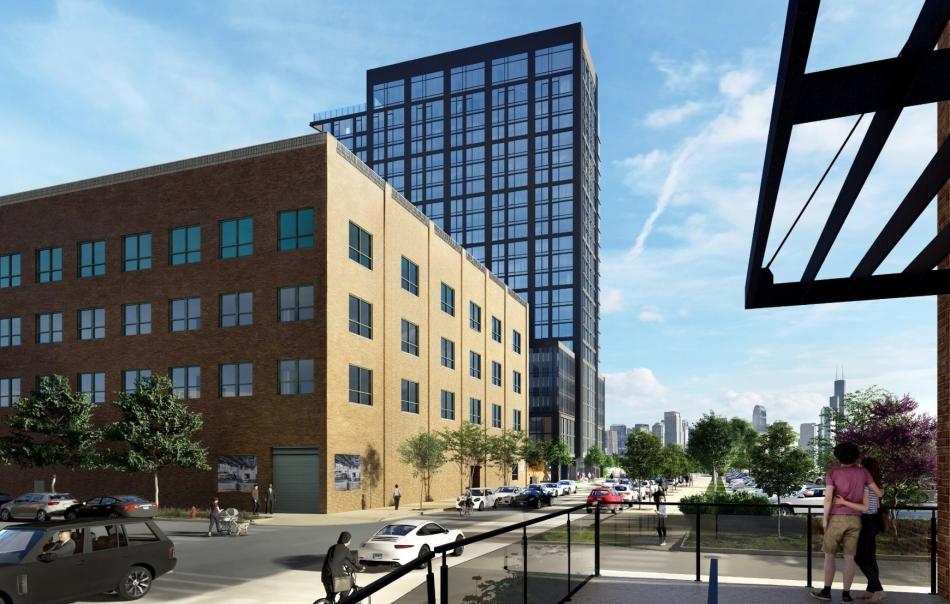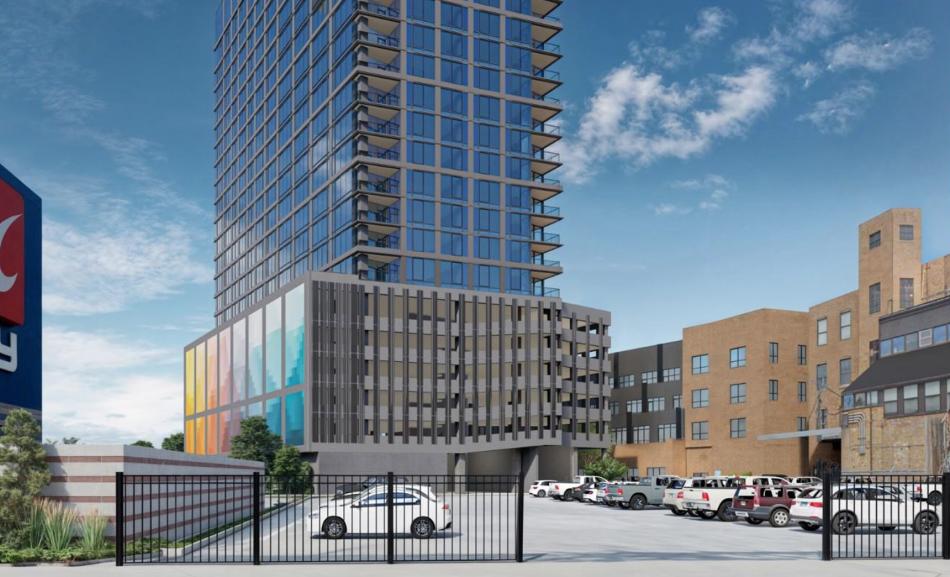The Chicago Plan Commission has approved a planned residential tower at 1333 N. Kingsbury. Planned by ZSD Corp and Structured Development, the overall site stretches along N. Kingsbury St from W. Evergreen Ave to W. Scott St and includes a four-story office building and two parking lots. The new development will replace the center surface parking lot while retaining the office building and southern surface parking lot.
Designed by FitzGerald, the proposed development would consist of a 23-story building standing 243 feet tall. The project will include 272 residential units, 102 office parking spaces, 136 residential parking spaces, and 272 bike parking spaces.
On the ground floor, a small public open space tucked under the building will provide access to the residential lobby and office parking access elevator. Leasing offices and the 272 bike parking spaces will be accessible from the lobby. Loading and parking access will be from the alley for residents.
The building’s podium will be clad in a combination of window wall system with metal panel and perforated metal screening system over the parking. The second and third floors will have office parking while the fourth through sixth floors will hold residential parking.
The residential floors above on floors 7 through 22 will be clad in a window wall system with metal paneling and glass. With a total of 272 apartments, 55 of them, or 20%, will be set aside as affordable. The overall unit mix will include 176 studios, 64 one-beds, and 32 two-beds. Residents will have access to indoor amenities and an outdoor roof deck with pool on the 23rd floor.
To allow for the project, the developers are seeking to rezone from M2-3 and C3-5 to a unified B2-5 with a Planned Development designation. With approval from the Chicago Plan Commission secured, the proposal will need final approvals from the Committee on Zoning and City Council. If approved, the development is expected to start construction in Q2/Q3 2026.





