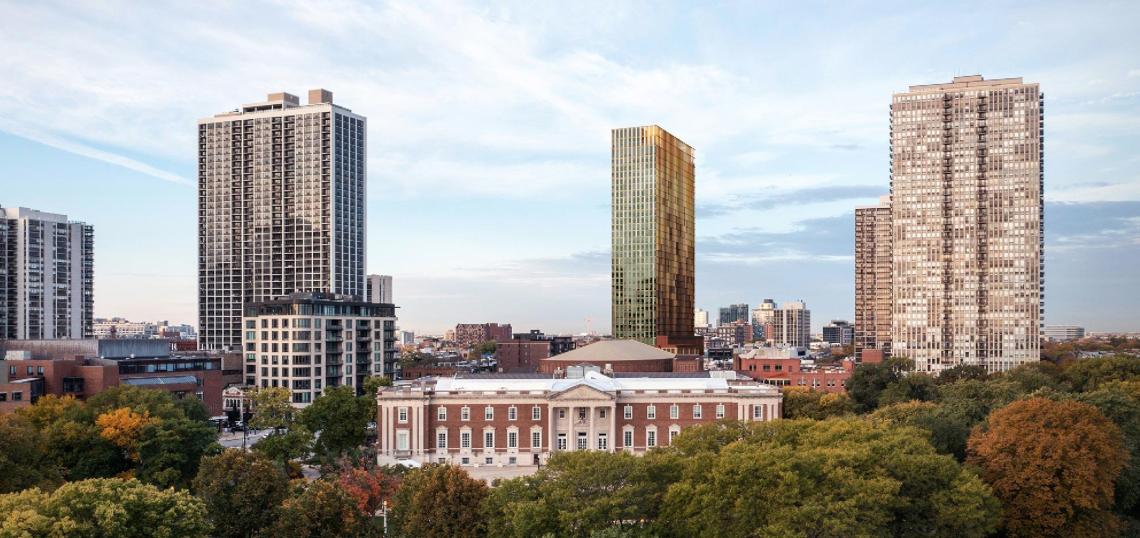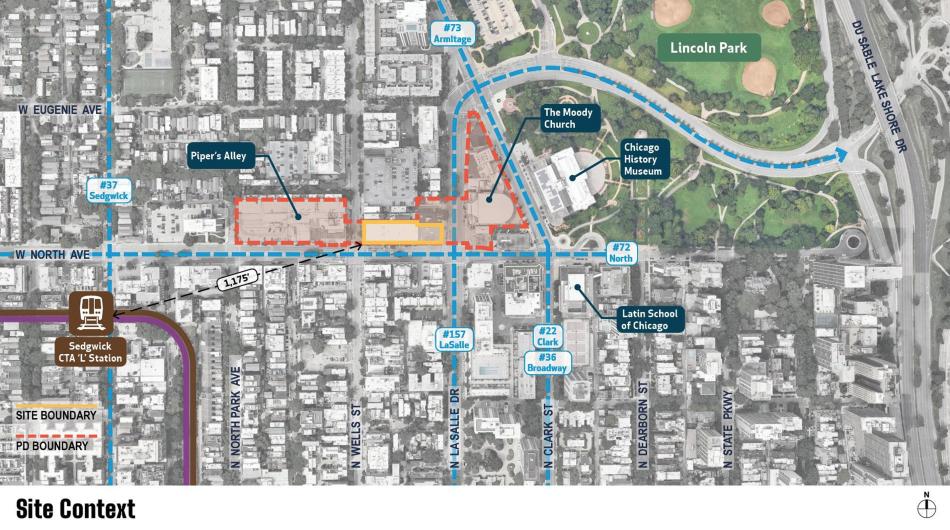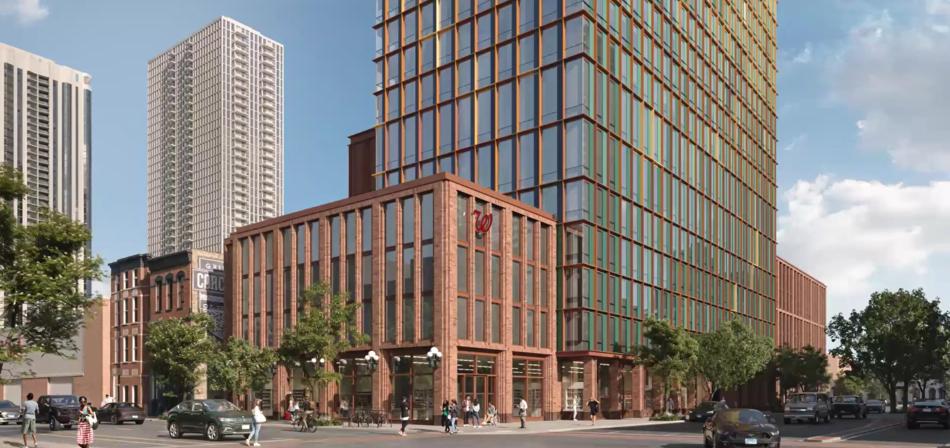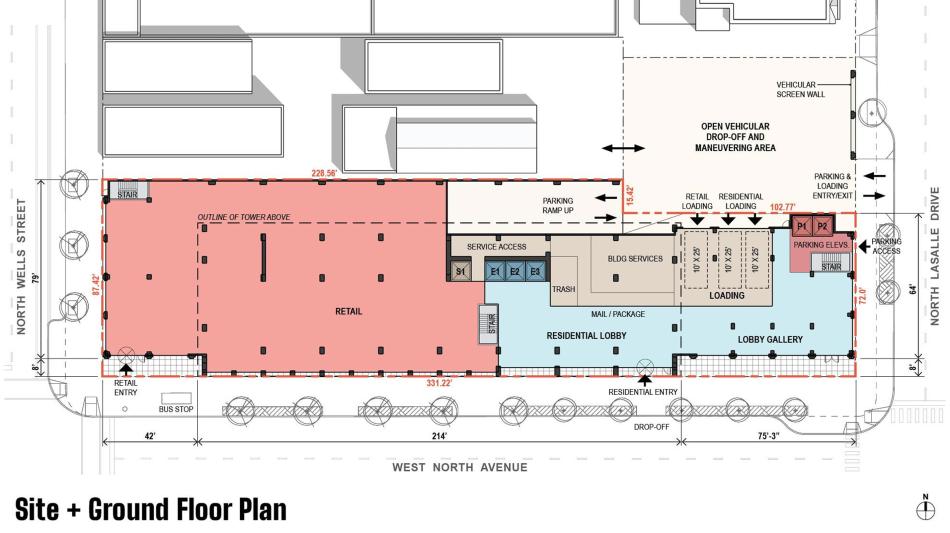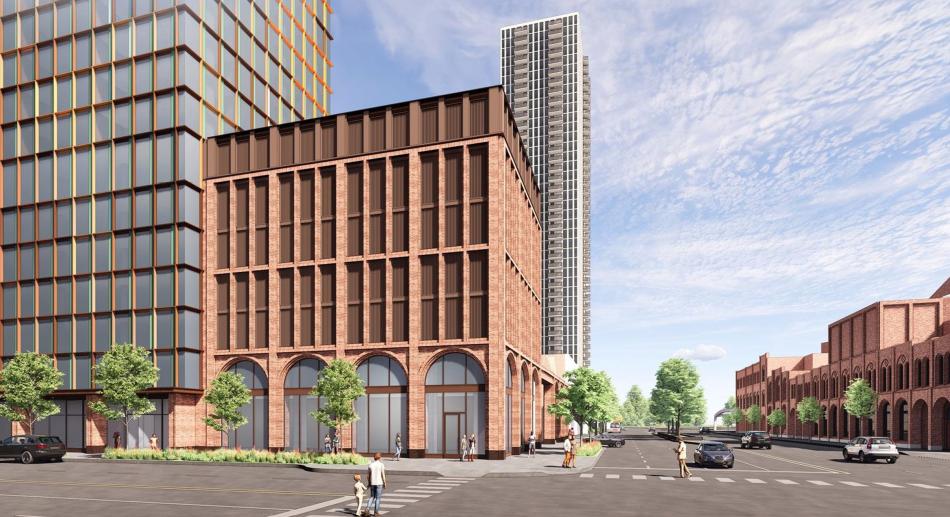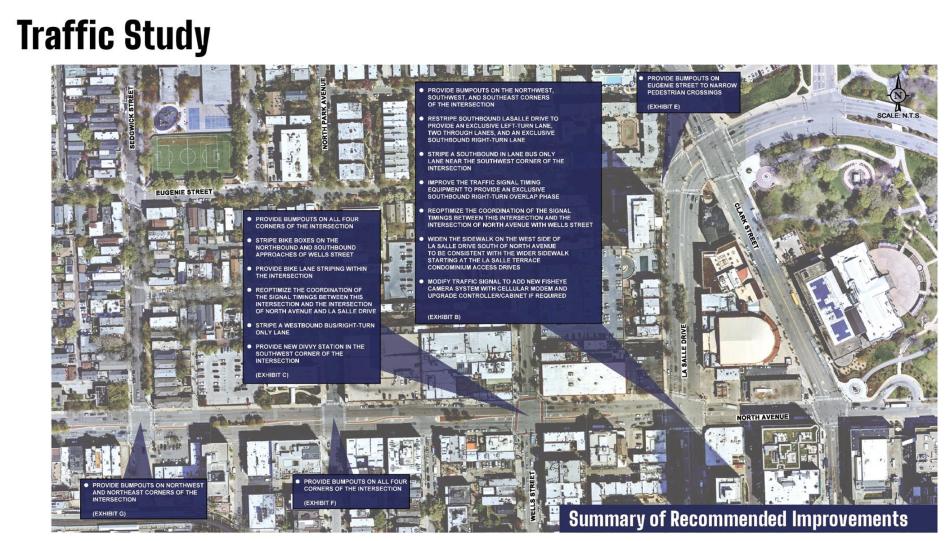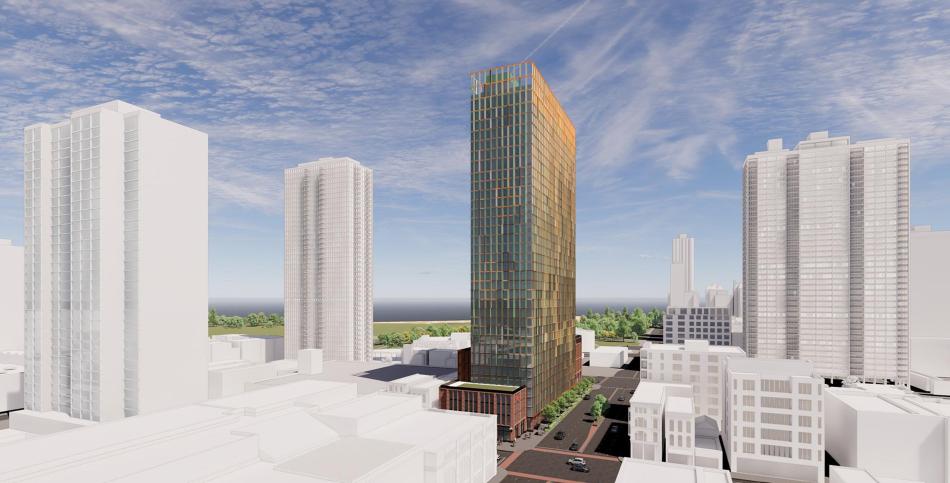The Chicago Plan Commission has approved the revised plan for Old Town Canvas, a mixed-use development at 1600 N. LaSalle. Planned by Fern Hill, the project site is bounded by N. Wells St to the west, W. North Ave to the south, and N. LaSalle Dr to the east. Walgreens and a surface parking lot for Moody Church currently occupy the site.
Designed by GREC Architects, the proposal would stand 36 stories tall reaching a height of 379 feet tall, down from a previous version of the design that would have been 44 stories and 480 feet tall. The project’s unit count includes 349 apartments, down from 500, with a mix of 106 studios, 162 one-beds, 54 two-beds, 27 three-beds. The project will meet affordable requirements by including 70 affordable units at a weighted average of 60% AMI.
On the ground floor, Walgreens has signed a lease to return to the retail space in the new building, occupying approximately half of the ground floor. The residential lobby and gallery will front the eastern half of the W. North Ave frontage. Residents will have access to an amenity floor at the top of the building that includes interior amenity spaces and an outdoor pool and amenity deck.
In response to community feedback, the vehicular access for the development has been consolidated to one curb cut on N. LaSalle Dr that will serve loading access for Walgreens, pickup and dropoff for residents, and residential parking and loading access. The building’s podium includes 285 parking spaces for residents and Moody Church use.
Fern Hill will be responsible for both the implementation and 100% of all costs associated with the comprehensive traffic improvement plan, representing a $1 million investment. The plan includes a broad list of traffic investments across multiple intersections including pedestrian safety improvements, dedicated signalized turn lanes, new dedicated bus lanes, elimination of existing curb cuts and loading docks, a new Divvy Station and a protected car-share drop-off lane.
With Chicago Plan Commission approval secured, the proposal will proceed to secure final approvals from the Committee on Zoning and full City Council.





