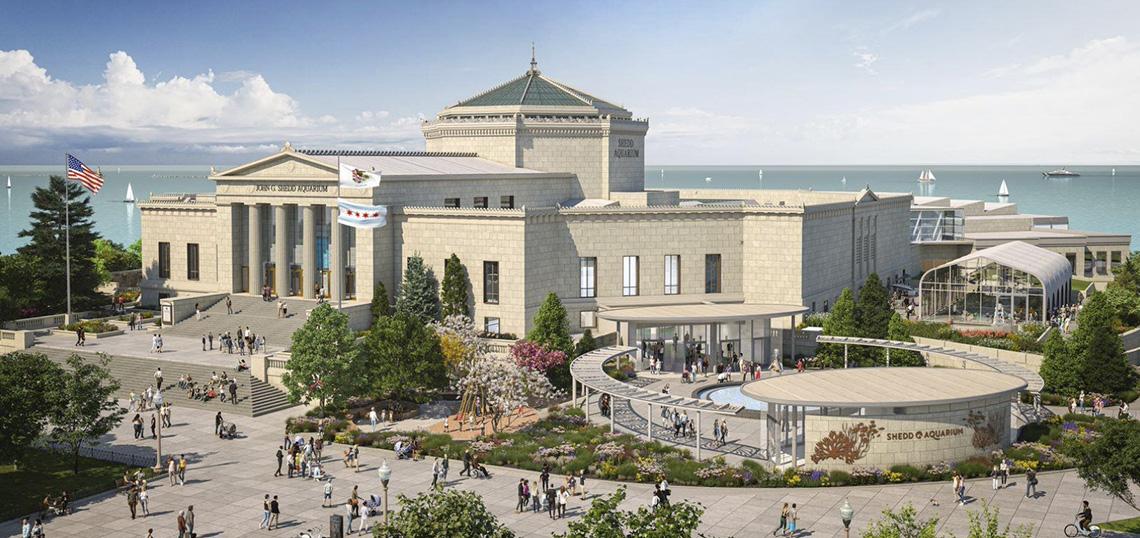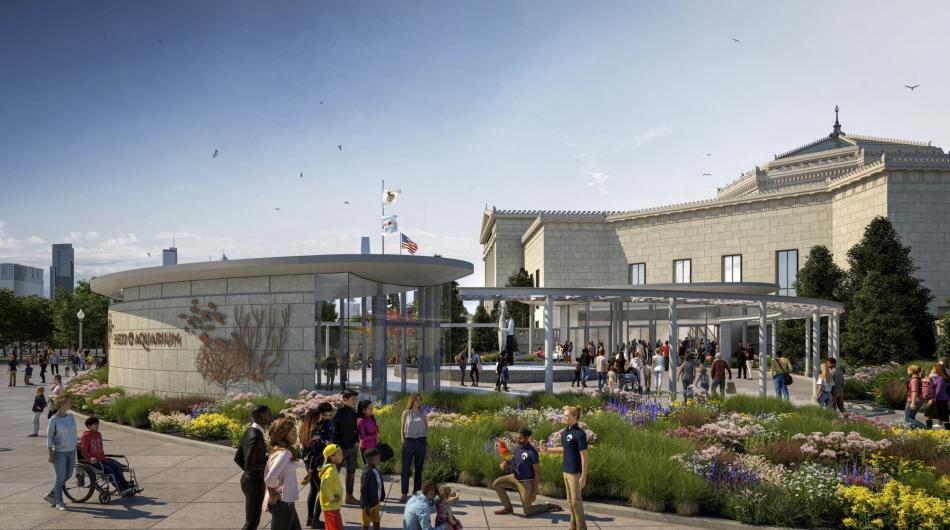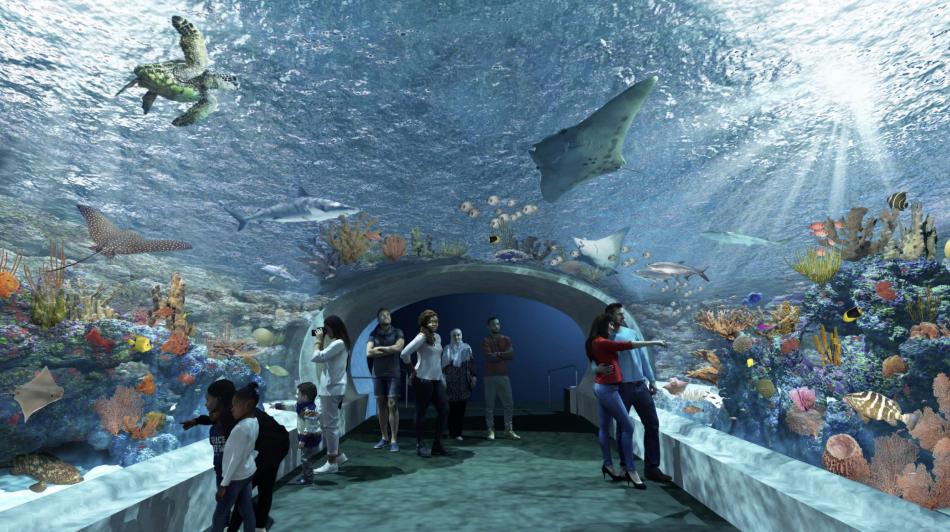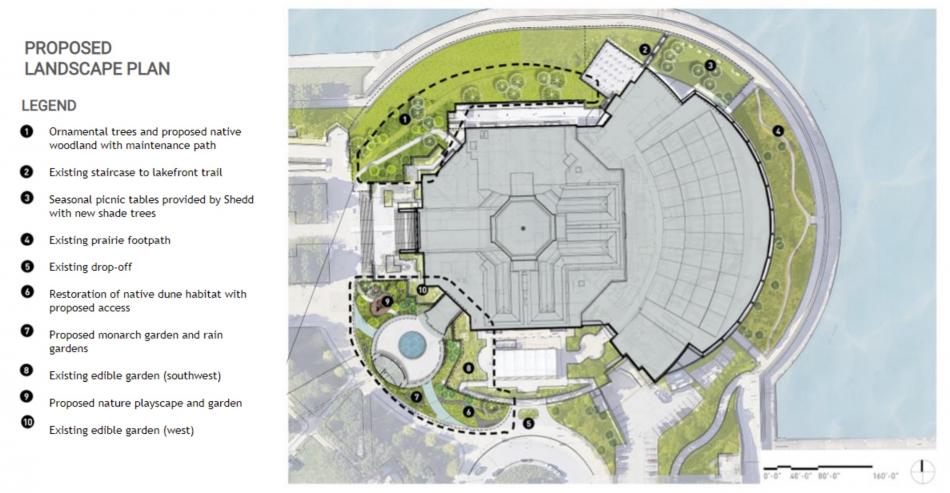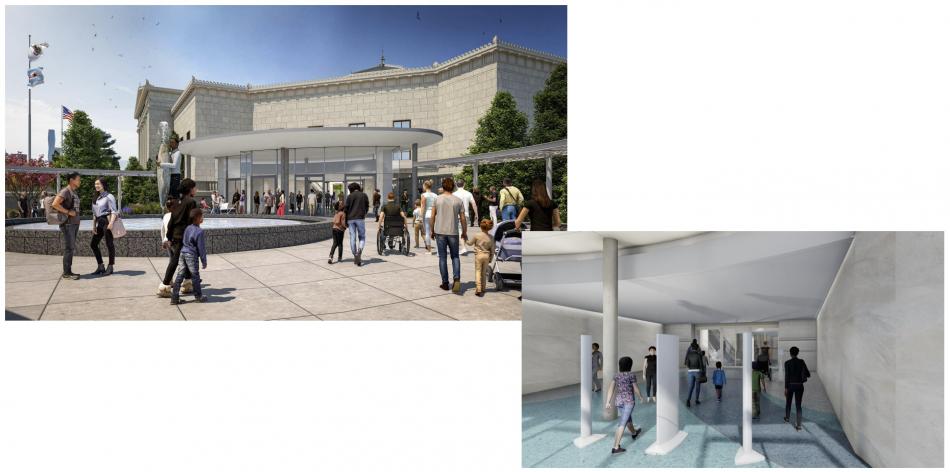The Chicago Plan Commission has approved the Lakefront Protection Ordinance application for renovations to the Shedd Aquarium. Located at 1200 S. DuSable Lake Shore Dr, the project will improve the facilities of the museum on the Museum Campus. Looking towards its 100th anniversary in 2030, the Shedd Aquarium plans the work as part of its Centennial Commitment, a $500 million plan to improve physical facilities and programmatic content.
The most prominent change to the exterior will be the addition of a new entry and ticketing pavilion surrounding the Man with Fish sculpture outside of the accessible entry. Currently the entry does not have enough capacity to meet demand, so the new design will accommodate a larger number of visitors. With 85% of tickets purchased in advance, the separated ticketing and entry pavilions will streamline the entry process for those who have bought tickets online allowing them to enter directly.
Two pavilions will be added in front of the current entrance with a circular trellis connecting the two to create a sense of arrival for visitors. The structures have been designed to create a light touch within the landscape, enhanced to allow for greater visibility of the entrances while using larger trees to break down the scale of the new structures. In response to feedback the ceilings of the pavilions will be GFRC instead of the original wood material.
At the north side of the museum, the north terrace will be extended 10 feet to the north, harvesting and recutting the existing marble to be reused in its rebuild. This extension will allow for critical support spaces for two new very large habitats and two new smaller habitats built in the north gallery. A new overhead service stack will be built for staff to use to service habitats. The roof over this section will be lower than the existing parapet and a cooling tower will be removed. A newly rebuilt mechanical penthouse and elevator overrun will stand slightly higher than the parapet.
With Site Design Group on as the project’s landscape architect, the site’s landscaping will also see reworking. At the northwest corner, crab apple trees will be removed and replaced with native tree species that offer shade and frame views of the city. An existing picnic grove at the northeast corner will be enhanced with shade trees and a prairie footpath along the east side will be maintained. Around the new ticketing and entry pavilion, the landscape will be enhanced with native pollinator gardens and rain gardens. Larger trees will break down the scale of the space.
The project will meet sustainability goals by offering bird-safe glass, exceeding energy code with daylight harvesting and VRF heating and cooling, reducing indoor water use with low-flow fixtures, offering bike parking, and being in proximity to transit. With Lakefront Protection Ordinance approval from the Chicago Plan Commission, the project can continue moving forward. While all work is expected to be done by 2030, it is currently unclear when work is expected to begin on site.




