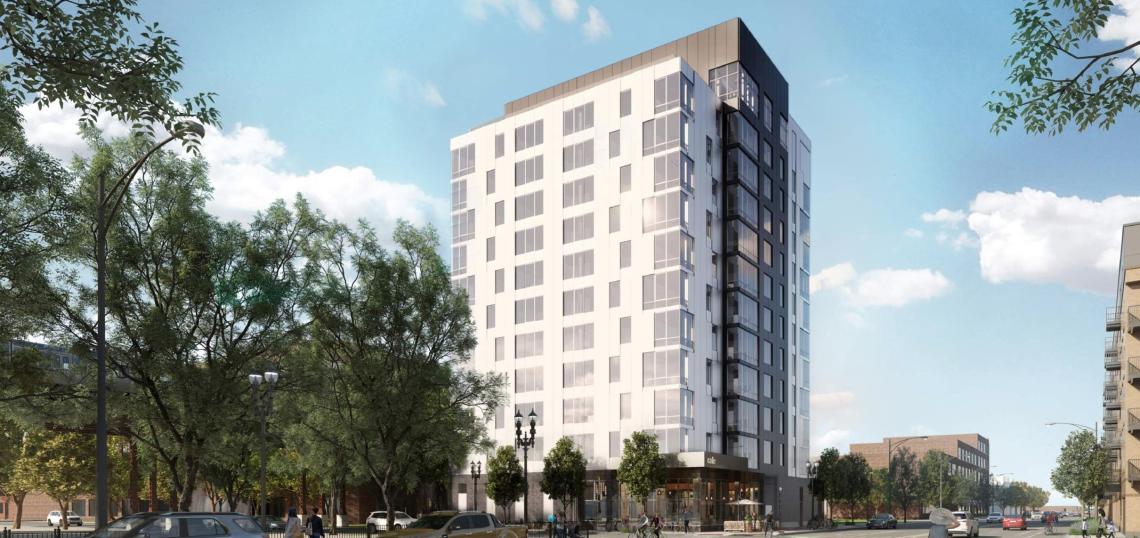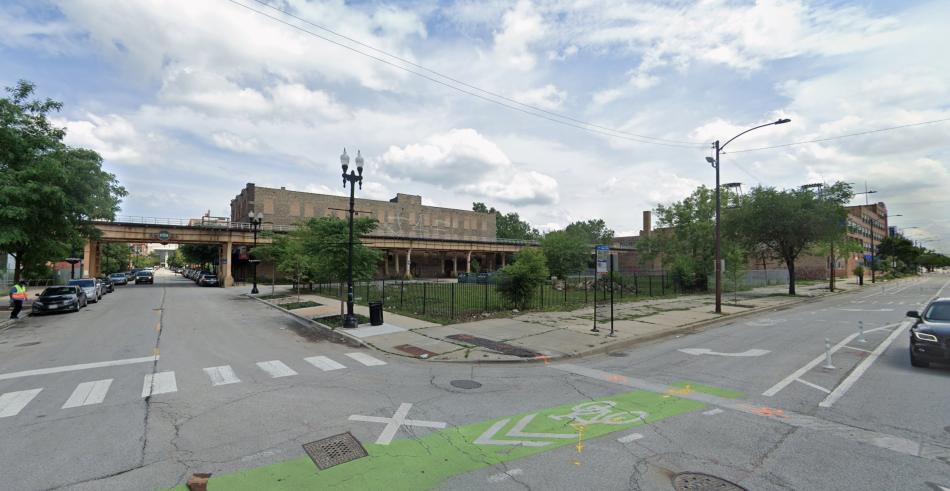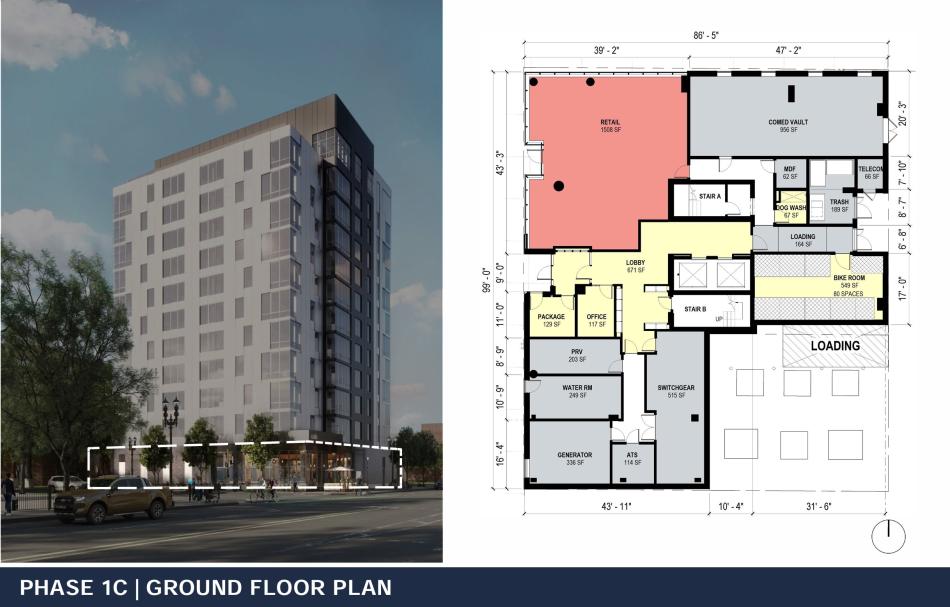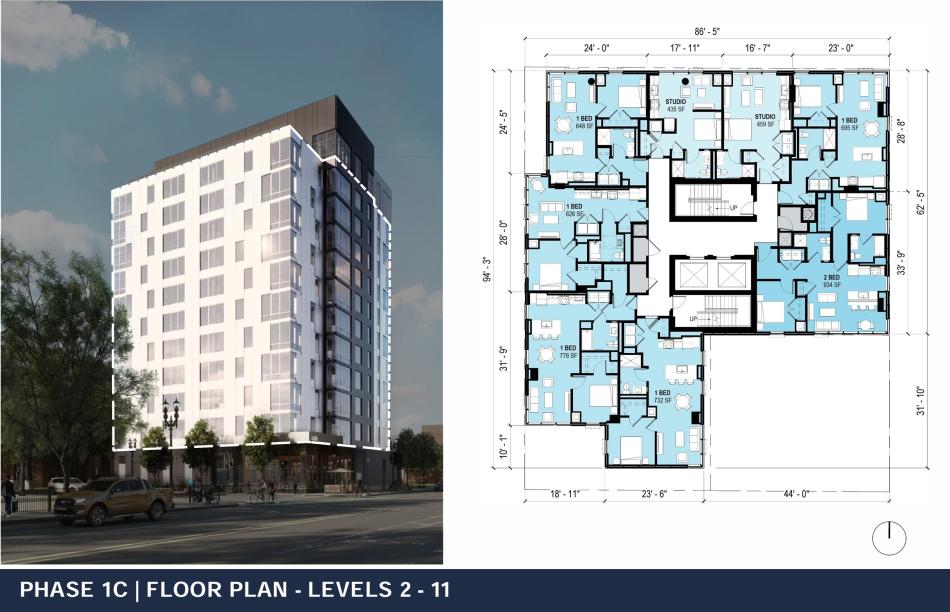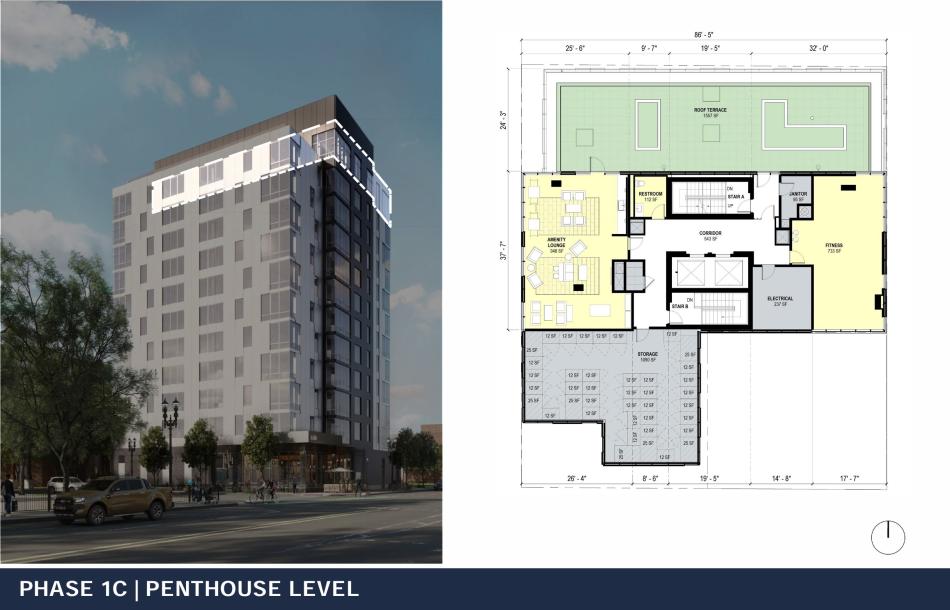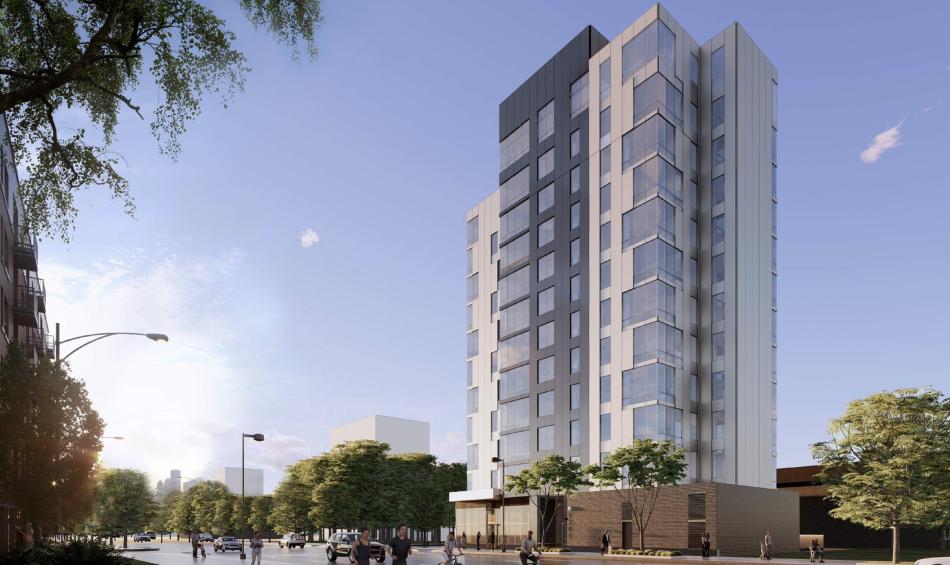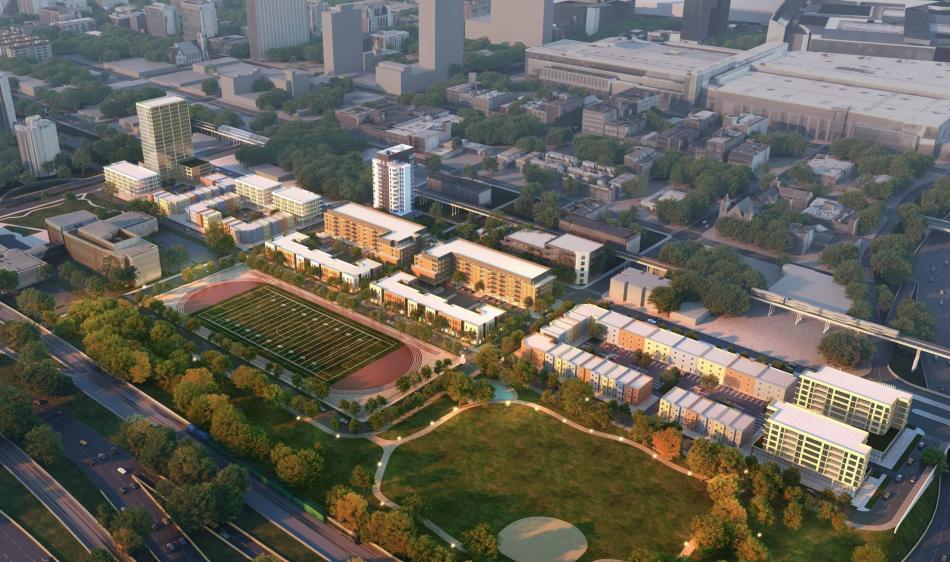Plans are moving forward for Southbridge Phase 1C, the next phase of the larger Southbridge redevelopment. Planned by The Community Builders, the multiphase project is situated on an 11-acre site previously occupied by the Harold Ickes Homes. Addressed at 3 E. 23rd, Phase 1C will occupy a vacant parcel at the southeast corner of the intersection of E. 23rd St and S. State St.
Designed by Gensler and Nia Architects, the new development will consist of a 12-story mixed-use building with 80 mixed-income residential units and 1,500 square feet of retail space. The building’s retail space will occupy the corner of the footprint overlooking the intersection of E. 23rd St and S. State St while the residential entry will front S. State St. Residents will have access to a bike room but there are no parking spaces included in the building.
With ten floors of residential units, the building will have 80 apartments with a mix of 20 studios, 50 one-beds, and 10 two-beds. As a mixed-income development, there will be 36 market-rate units, 15 units at 80% AMI, and 29 CHA units at 30 and 60 % AMI.
Residents will have access to amenities on the top floor including a fitness center, an amenity lounge, residential storage units, and a roof deck looking north towards downtown.
Designed to stand 141 feet tall, the structure will be clad in a combination of colors of metal paneling and brick at the ground floor.
With site plan review underway on the $49 million development, the developer anticipates beginning construction by the end of 2025. With an 18-month construction timeline, the building is set to open in April 2027.





