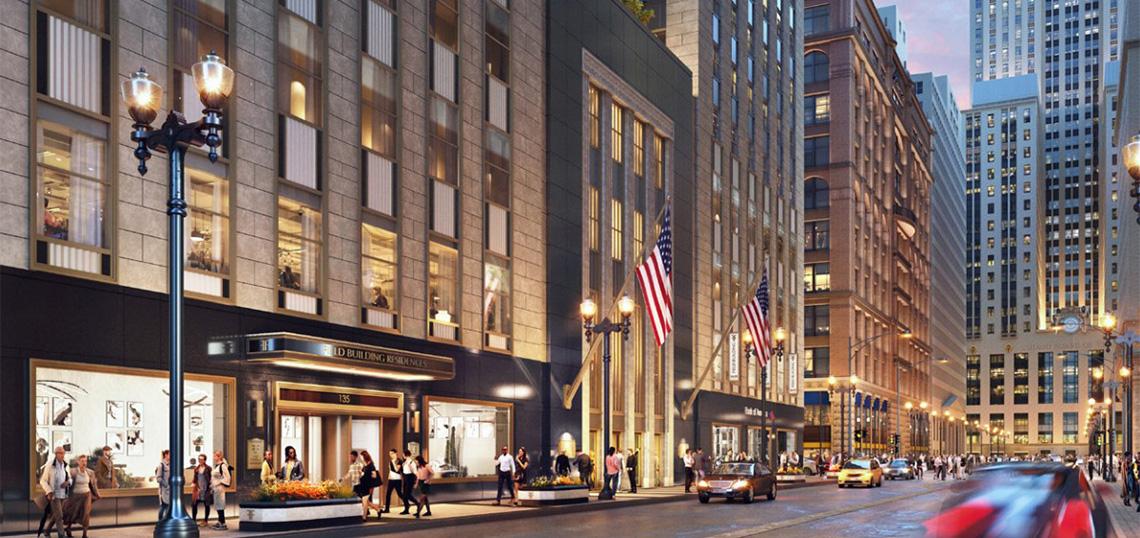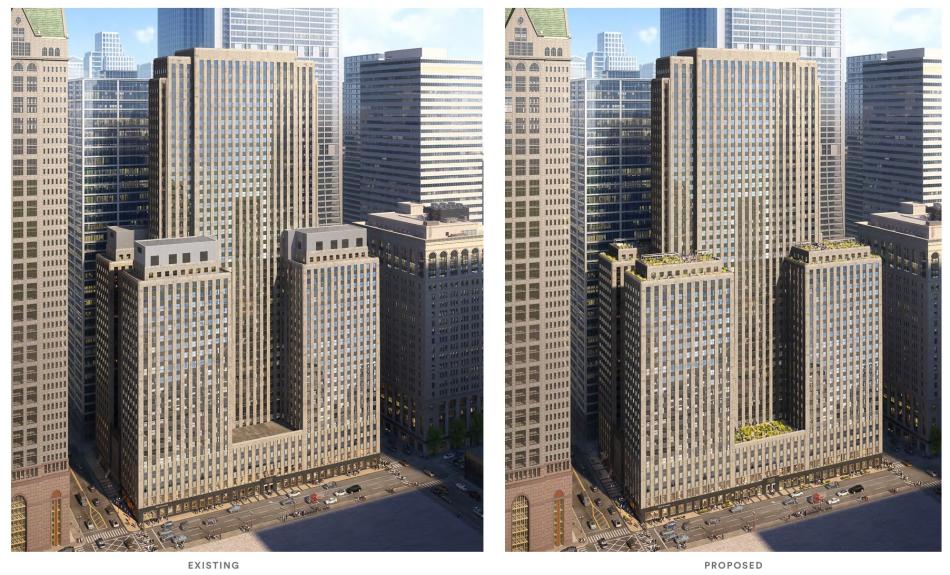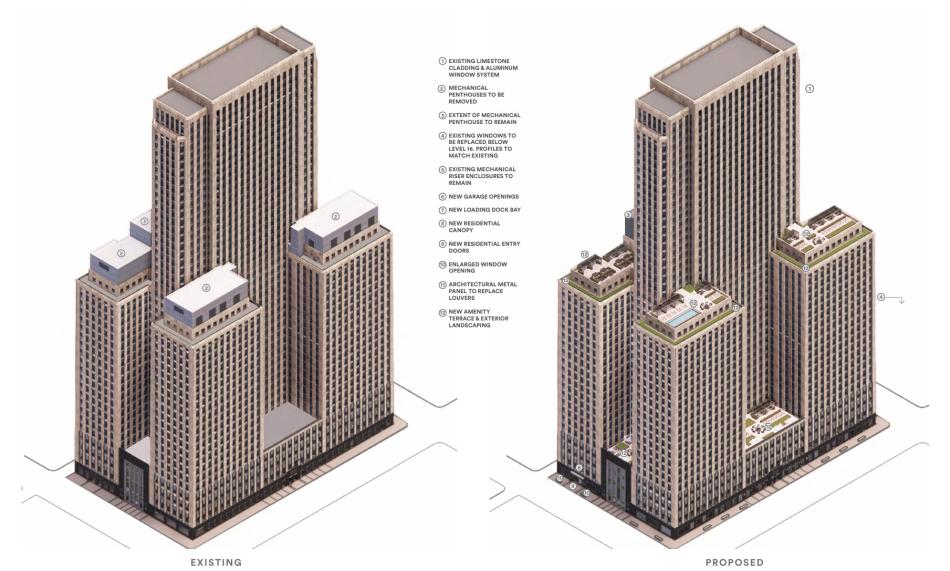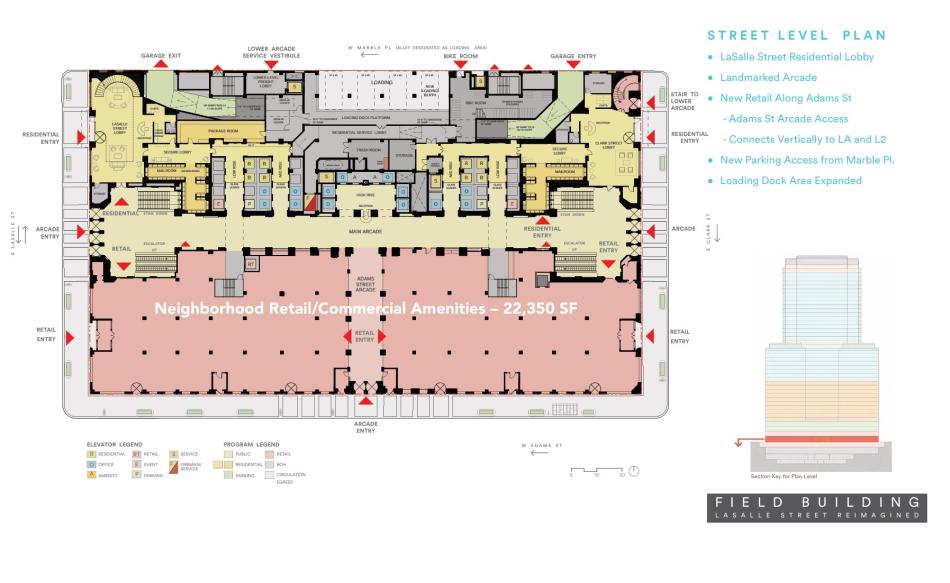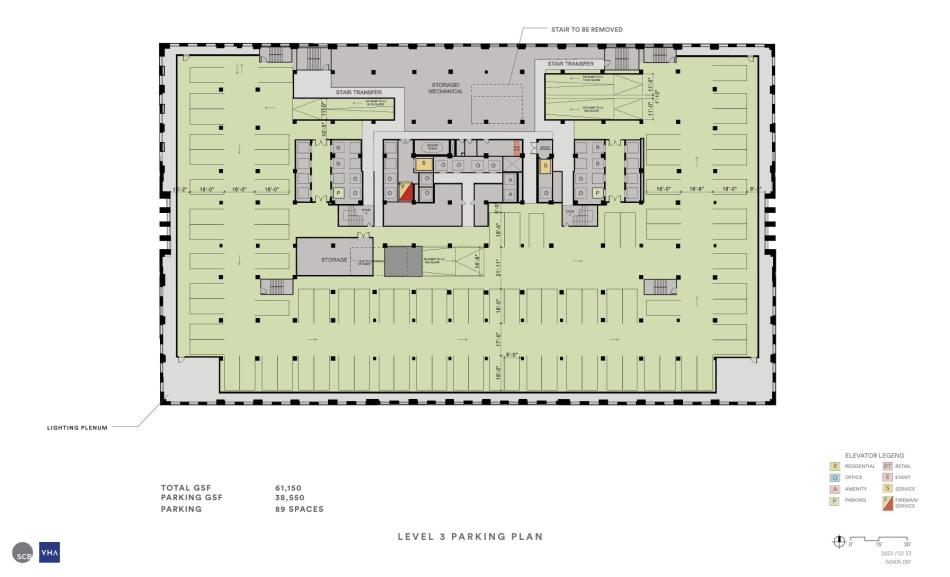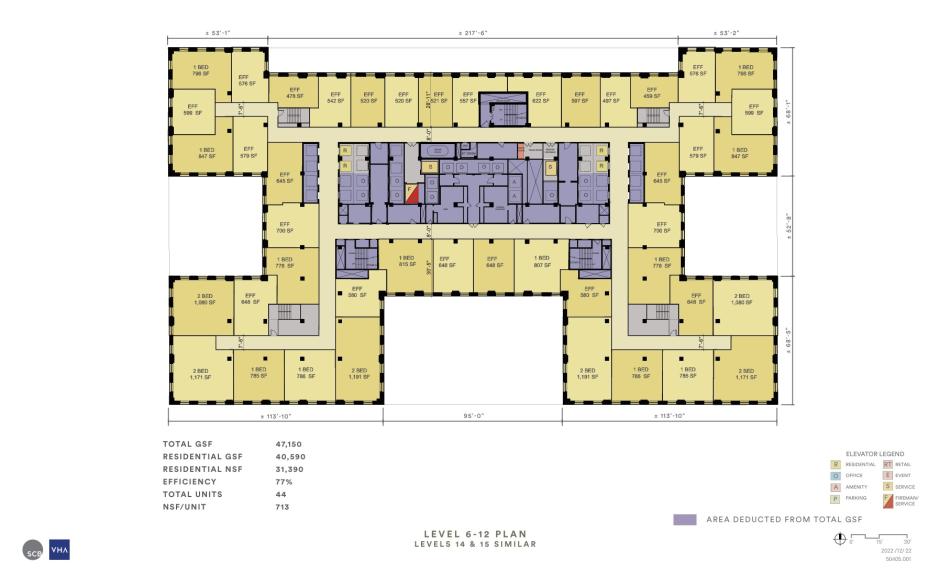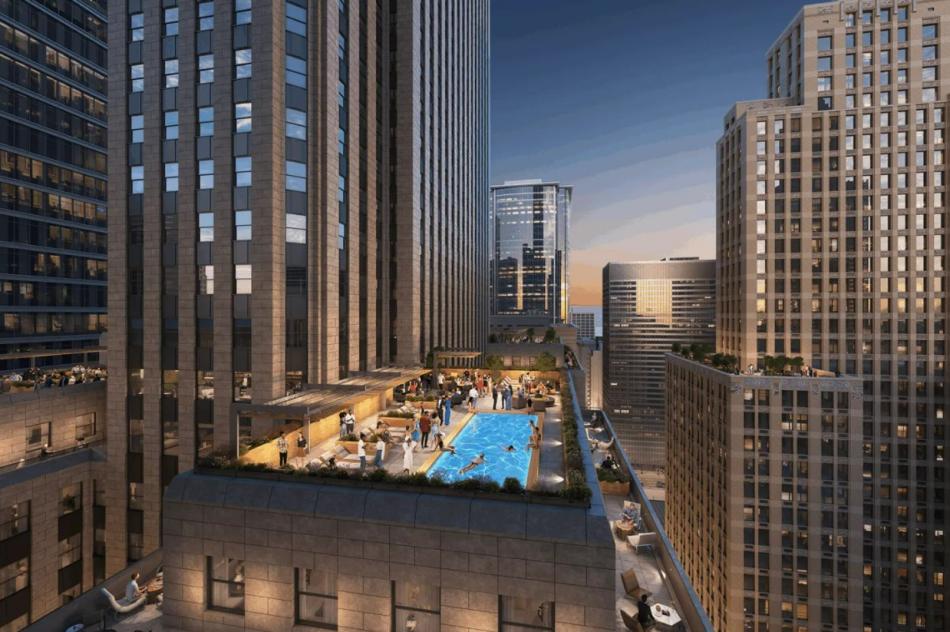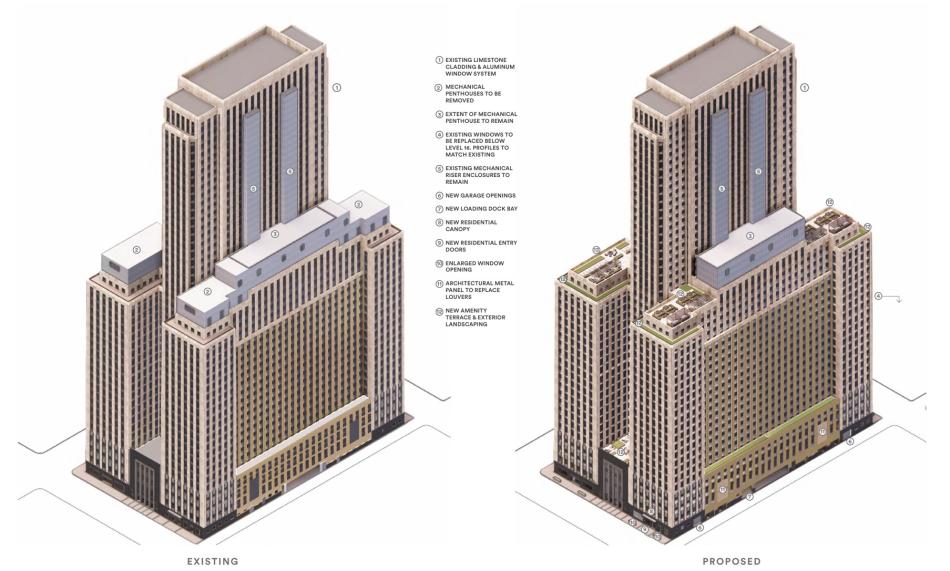The Permit Review Committee has approved the redevelopment plan for the residential conversion of The Field Building at 135 S. LaSalle. Planned by Riverside Investment and Development, AmTrustRE, and DL3 Realty, the historic building stands on the north side of W. Adams St. between S. Clark St and S. LaSalle St.
135 S. LaSalle, known as the Field building, is a 44-story Art-Deco style building that was designed by Graham, Anderson, Probst, and White and was completed in 1934 and designated as a Chicago Landmark in 1994. The 1.35 million square foot building has large floor plates and has over 1.125 million square feet of vacancy (83%) mostly due to Bank of America’s headquarters relocating to 110 N. Wacker.
Designed by Solomon Cordwell Buenz, the adaptive reuse will convert 624,000 square feet of space in the building into 386 residential units and 92,000 square feet of commercial space.
On lower level one, the ground level, and level two, the project will feature 92,000 square feet dedicated to commercial space which is intended to include neighborhood amenities such as a small format grocer, health/fitness center, medical office, and complementary uses. Levels three and four will be converted into a parking garage with 177 parking spaces.
Located on Floors 5-14, the residential component of the project consists of 430,050 square feet. The floors will be converted into 386 residential units, of which 116 (30%) will be affordable to households with an average income of under 60% of the AMI. The unit mix is expected to include 228 studios, 106 one-beds, 52 two-beds, with the project listing a per-unit development cost of $500,140. The residential units will also have access to both indoor and outdoor amenity space on floors five, 25, 43, and 44.
To accommodate the residential portion of the project, two residential entrances will be added on S. LaSalle St and S. Clark St and elevator lobbies will be separated from the main public arcade on the interior with glass partitions to separate residents from office users and the public.
On floors two through four, existing windows will be repaired and replaced as necessary. Walls will be built on the parking floors inset approximately five feet from the windows to enclose and hide the parking garage from public view. On the residential floors, windows will be removed and replaced with new windows that match the existing configuration but use awning style windows to allow for ventilation.
With PRC approval secured, the project is taking another step closer towards securing all entitlements and beginning construction. The project is still waiting for City Council approval for its proposed $98 million in TIF funding and a Class L tax incentive.





