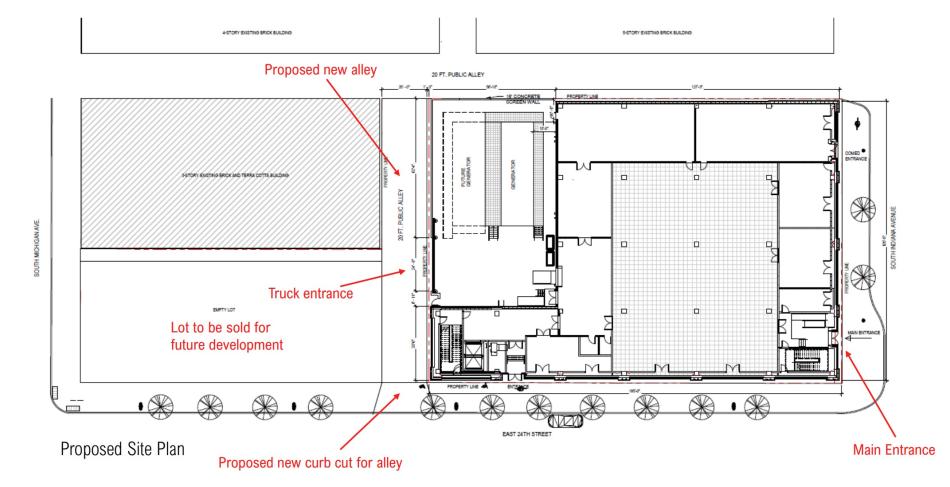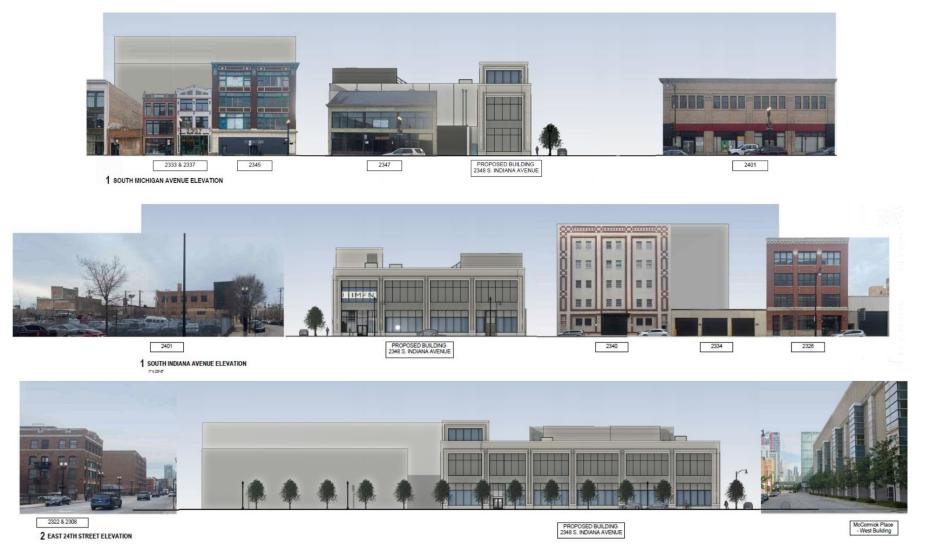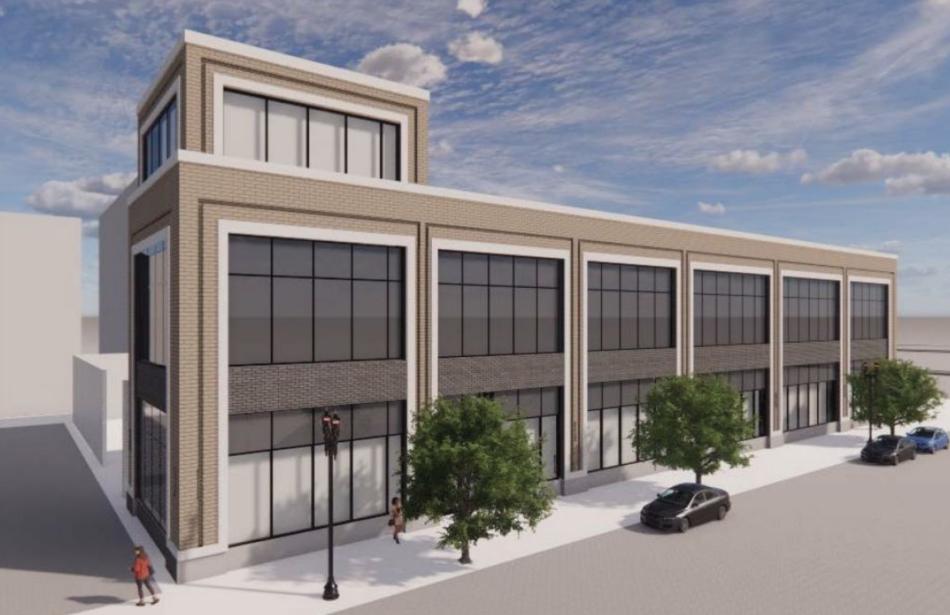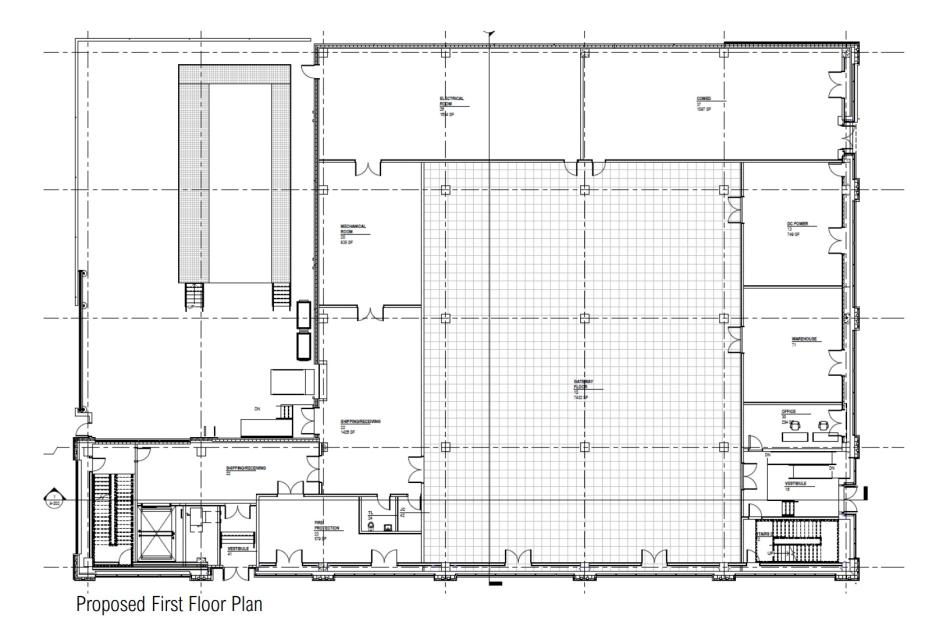The Permit Review Committee has approved plans for an optical signal processing plant at 2348 S. Indiana. Located at the southwest corner of S. Indiana Ave and E. 24th St, the project site stretches all the way to S. Michigan Ave. Planned by Lumen Technologies, the project will carve out a new 20-foot north/south alley and the parcel facing S. Michigan Ave will be sold.
Designed by EXP, the processing plant will occupy a new two-story building, topping out at 58 feet. The building’s massing retains the historic street wall and uses a consistent scale and massing within the historic district.
The facade is broken down into a series of storefront bays, with a secondary wall inset three feet behind the glass on the ground floor that will be activated with informational displays and graphics. The second-floor glazing will be opaque spandrel glass. Precast concrete panels will be faced with brick veneer to create the appearance of brick construction, with decorative frames and inset brick surrounding the storefronts.
On the interior, the ground floor will have mechanical spaces surrounding the gateway floor. An exterior yard for loading and proposed generators will be accessed from the new alley. The second floor will be mostly empty space to allow for future expansion.
With approval from the Permit Review Committee, the $72.5 million development can move forward with permitting and construction. A timeline for completion is currently unknown.












