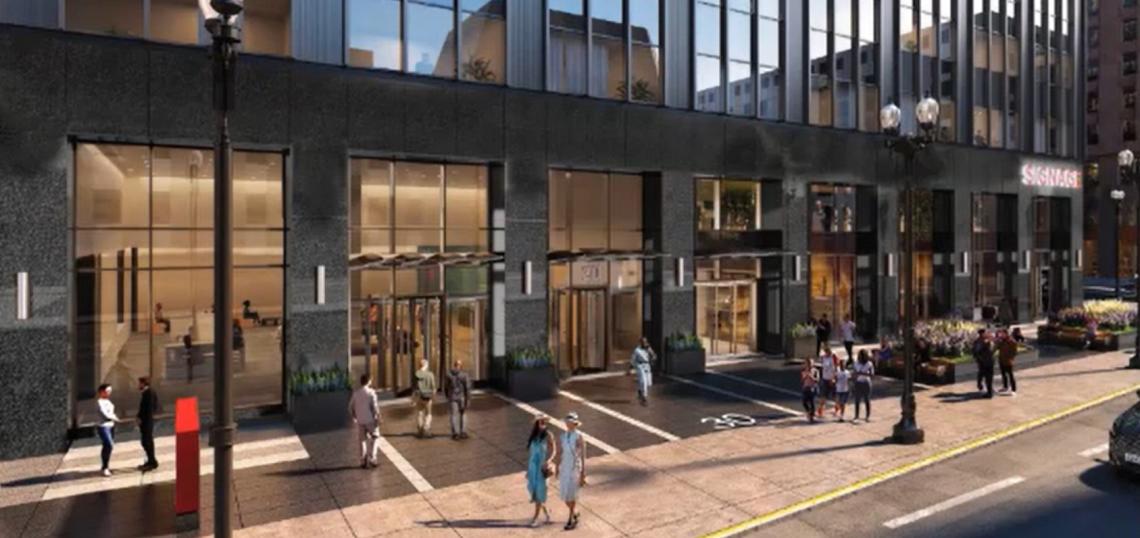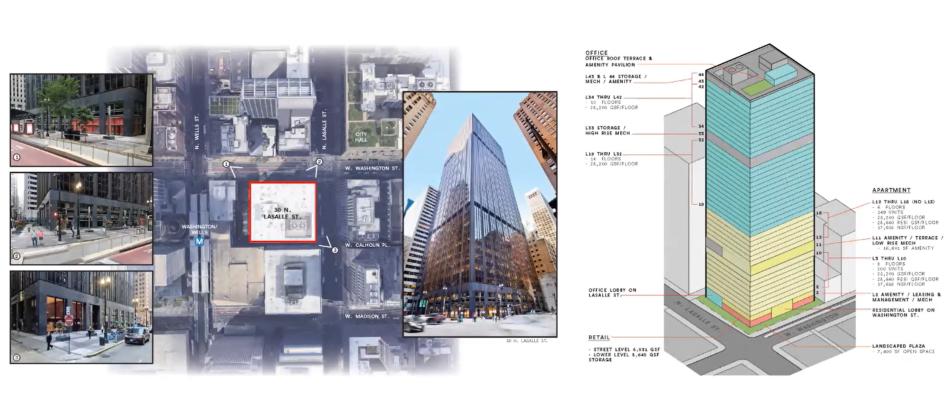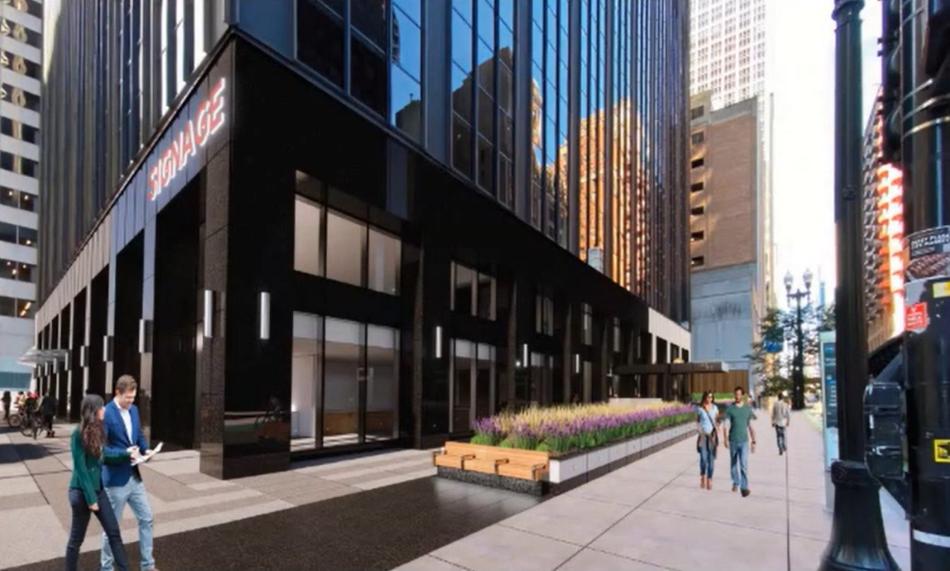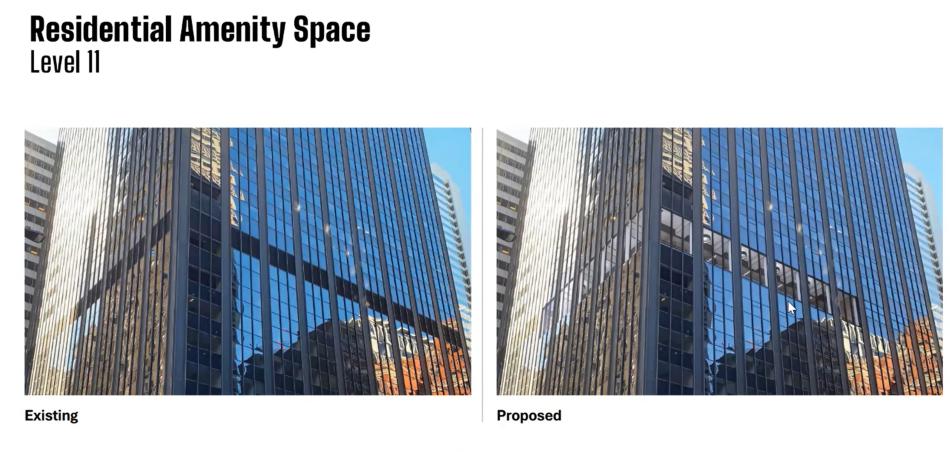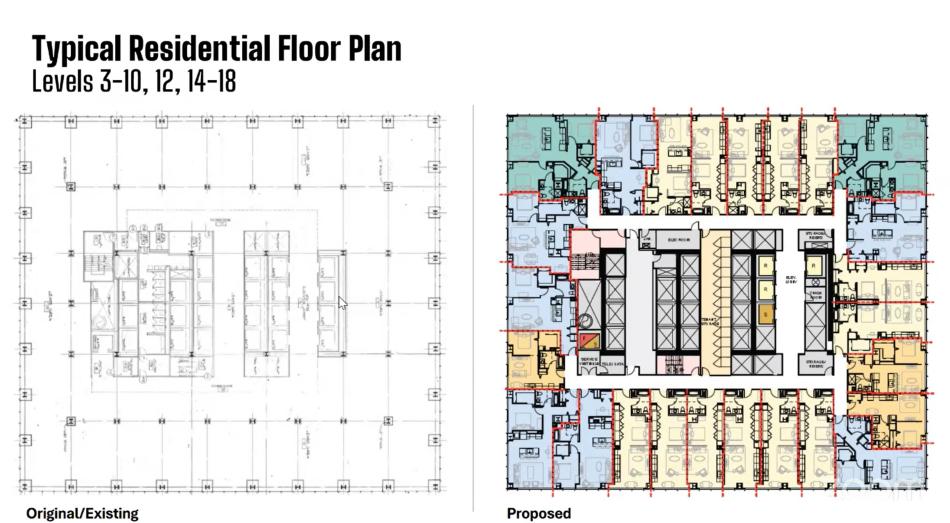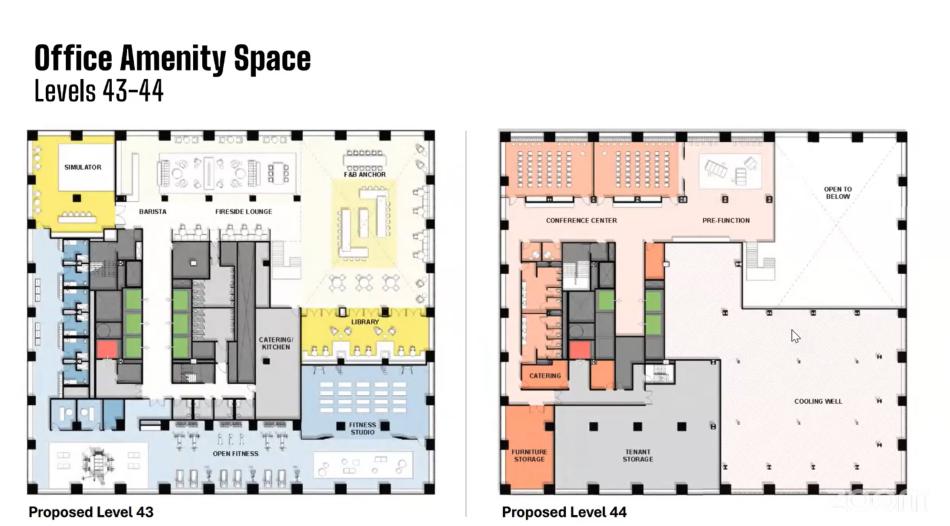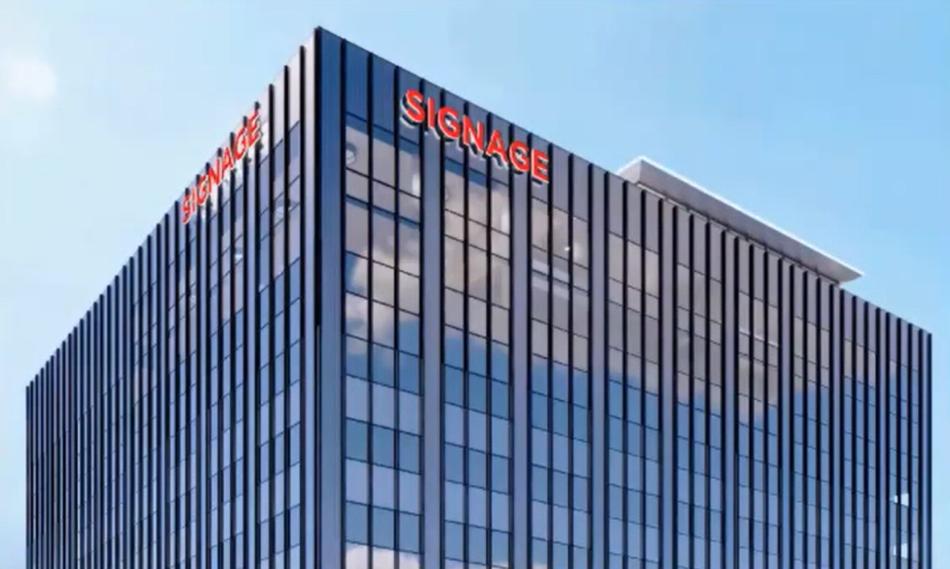The Permit Review Committee has approved plans for the adaptive reuse of 30 N. LaSalle. Planned by Golub and Co, the 44-story office tower was built in 1974 and stands at the southwest corner of N. LaSalle St and W. Washington St.
Designed by SCB, the adaptive reuse will convert floors three through 18 into 349 apartments with amenity space, with floors 19 through 42 planned to be retained as office space. With 23 units per floor typically, the project’s 349 units will be split into 222 studios, 98 one-beds, and 29 two-beds. Of those, 66 studios, 30 one-beds, and nine two-beds will be set aside as affordable between 40-80% AMI.
Residents will have access to an amenity level on the 11th floor which will include a fitness center, game room, resident lounge, and outdoor terrace. The terrace has been carved into the volume of the tower, removing mechanical louvers on the facade and creating outdoor space within the footprint of the building.
The building renovation will remove the existing windows and replace them to match the historic window layout and mullion spacing. The windows at the residential floors will be operable to meet light and ventilation requirements. Windows on the office floors will be fixed.
The redevelopment of the building includes adding office amenity space on the 43rd and 44th floors with a fitness center, amenity lounge, library space, a conference center, and a rooftop addition that includes a solarium and outdoor terrace.
The $135 million project is expected to be funded by $25.5 million in equity, $51 million in loans, $57 million in TIF funding, and a $1.5 million deferred developer fee. Final approvals on the funding package and permits will be needed before construction can commence.





