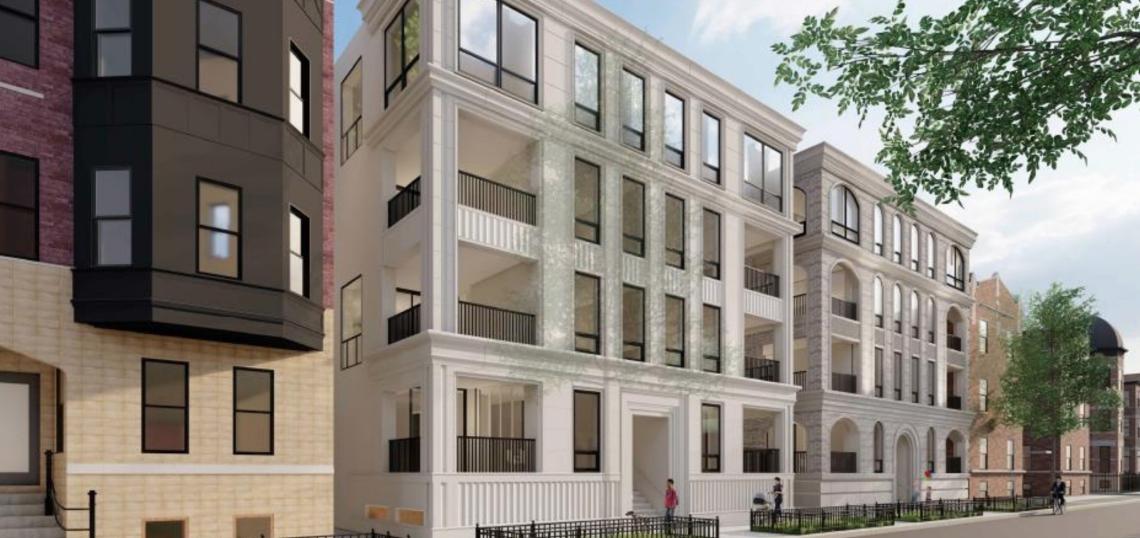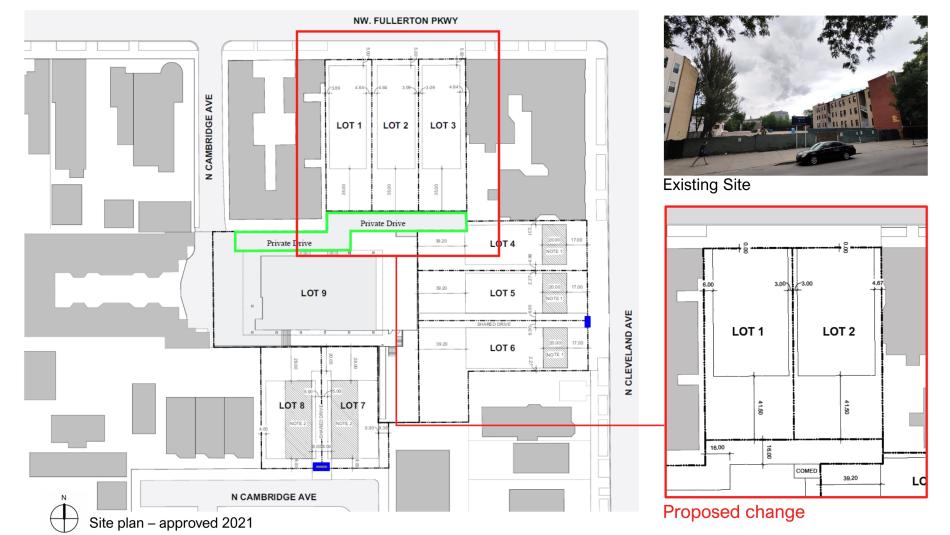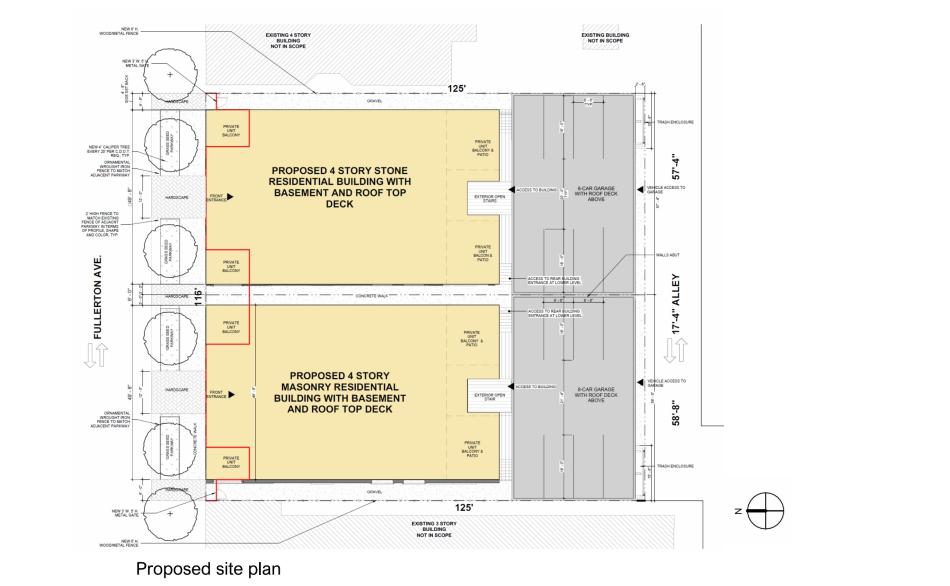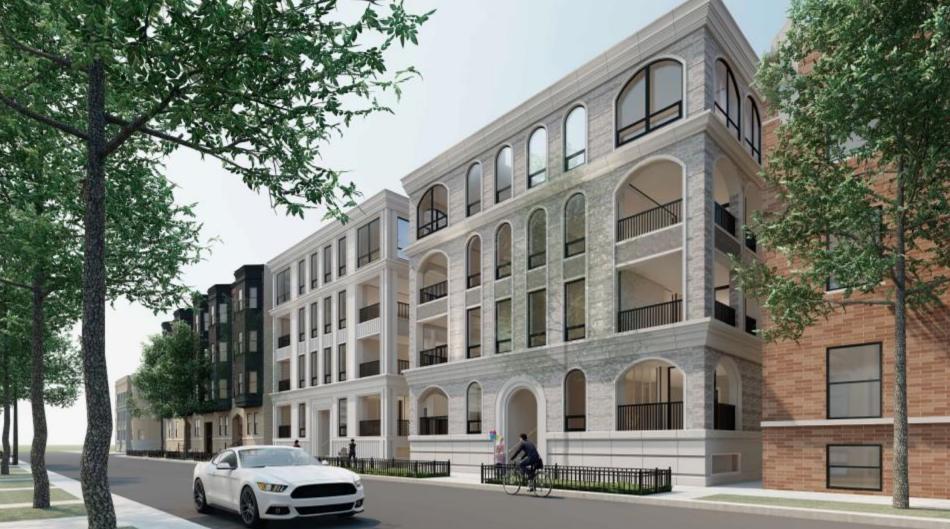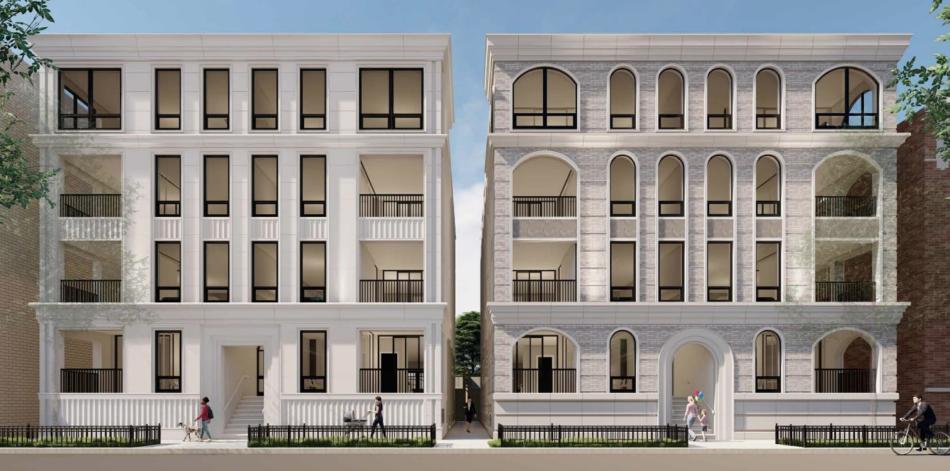The Permit Review Committee has approved a pair of residential buildings at 511-513 W. Fullerton. Located on the site of the former Cenacle Convent, the properties sit on the south side of W. Fullerton Ave midblock between N. Cambridge Ave and N. Cleveland Ave.
Planned by P3 Properties, the redevelopment plan has shifted from three smaller lots facing W. Fullerton Ave to two larger lots to accommodate the proposed buildings.
Designed by Simple Home Builders, the two four-story buildings will be almost entirely identical in size, dimension, plan, unit count, and parking count. Topping out at approximately 59 feet tall, each structure will have eight residential units with eight parking spaces accessed from an internal private drive at the back of the site.
The building’s will be distinguished by their front facade materials. The east building will be clad in cast stone with square window openings. The west building will use brick cladding and feature arched window openings. Both buildings will have a rooftop deck setback from the front of the building to avoid being visible from the street.
With approval from the Permit Review Committee, the project can move forward with permitting and construction. A timeline for completion is currently unknown and permits have not been filed for the construction.





