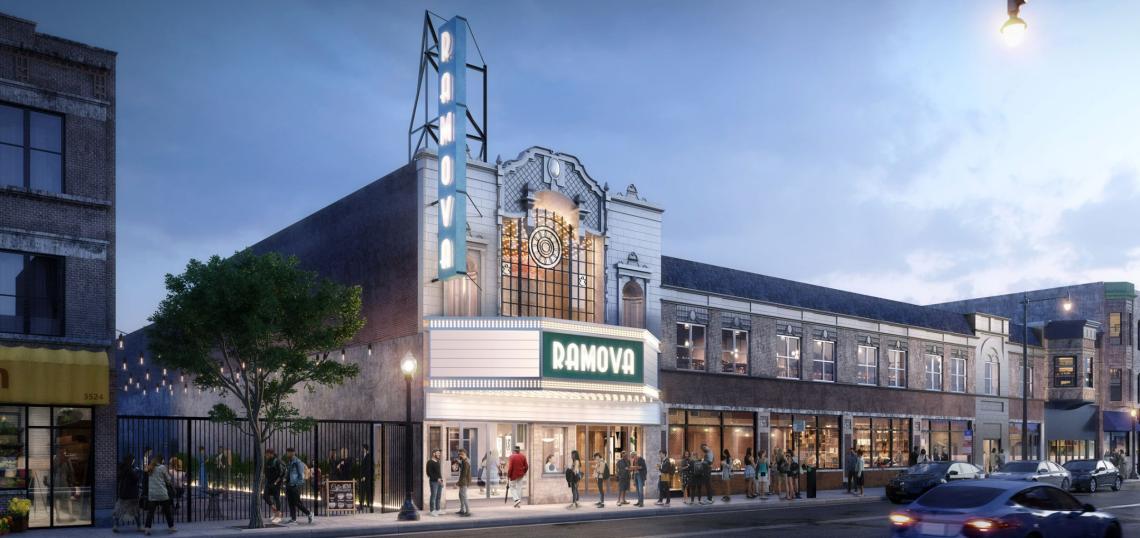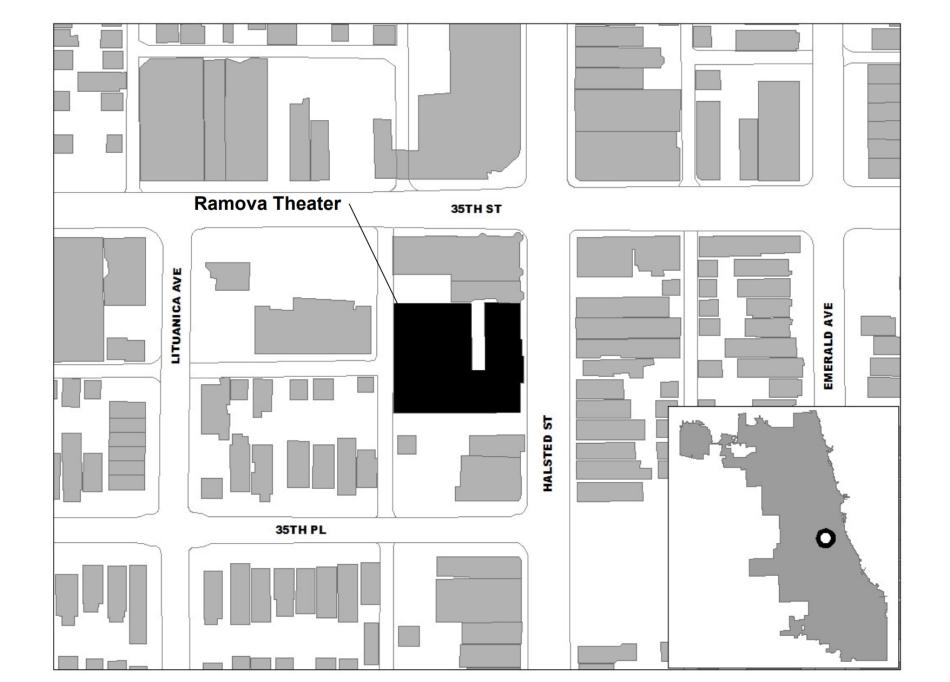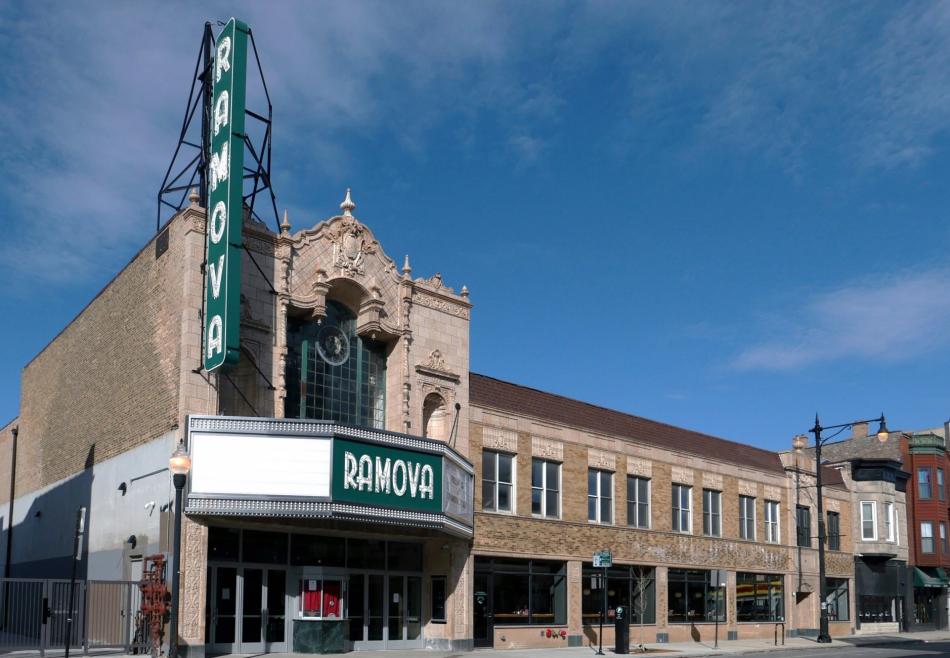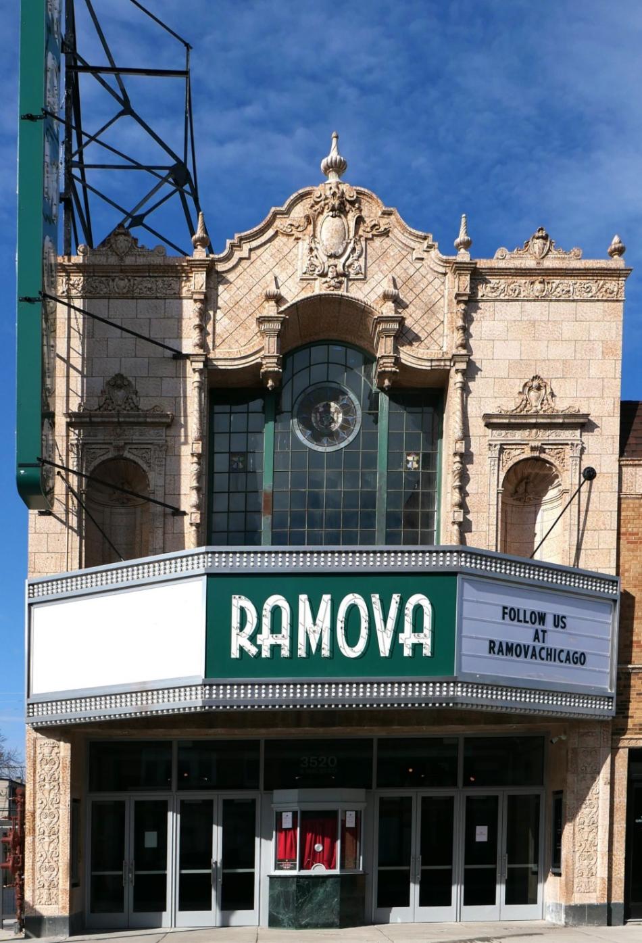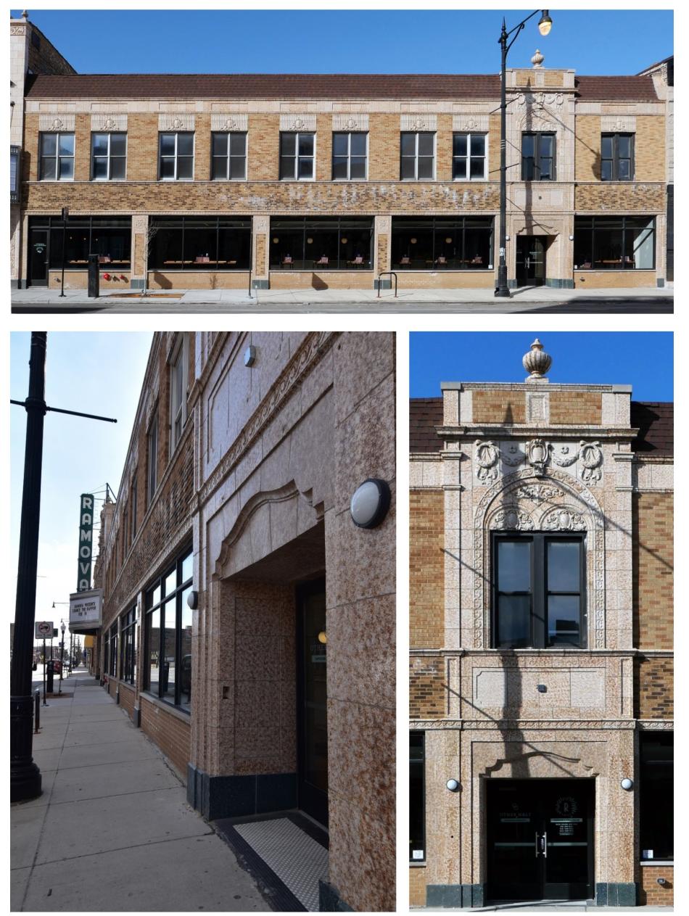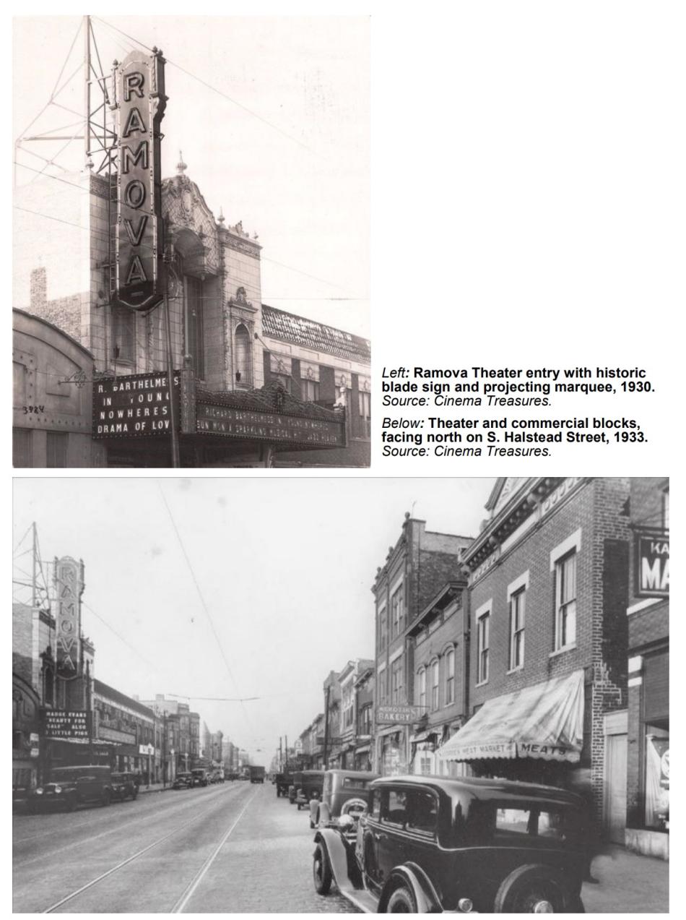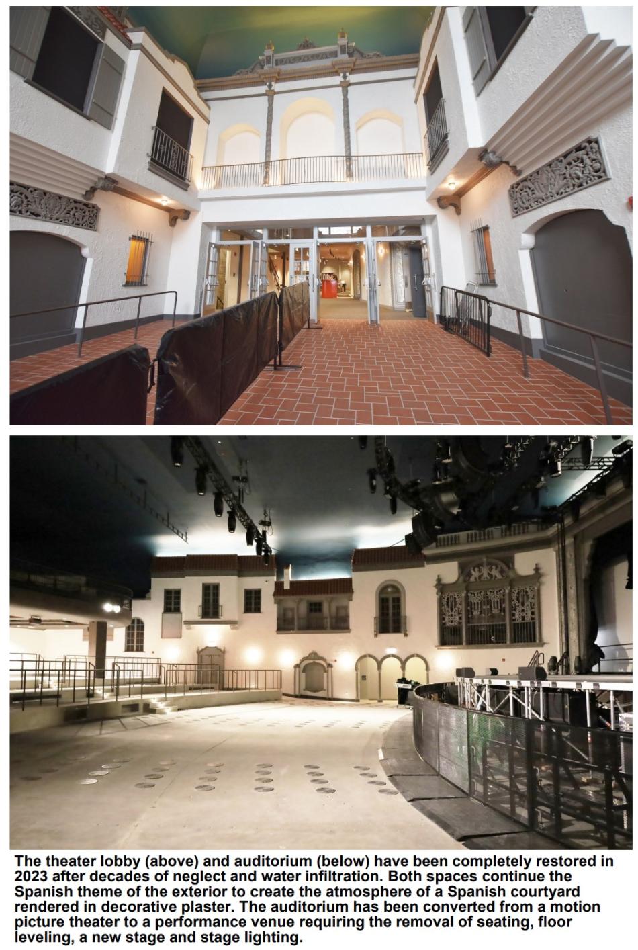The Commission on Chicago Landmarks has approved a preliminary landmark recommendation for the Ramova Theater. Located at 3508-3518 S. Halsted, the building was completed in 1929 for Lithuanian businessman Jokūbas Maskoliūnas as a motion picture theater serving the Bridgeport neighborhood. Located mid-block on S. Halsted St, the theater served as a neighborhood movie palace from its opening in 1929 until it was closed and left vacant in 1985. The adjoining commercial block, visually tied to the theater through exterior ornament, was home to numerous neighborhood businesses.
Meeting Criterion 1 for its value as an example of city, state, or national heritage, the Ramova Theater, completed in 1929, is an excellent example of a historic motion picture theater, a novel building type that emerged in the early twentieth century designed to entertain its patrons through the new medium of cinematic art. With its practical combination of commercial storefronts with a theater, the Ramova Theater is a fine example of a “theater block,” a historic building type found in Chicago’s neighborhood commercial districts combining entertainment and commercial storefronts in a single building. The Ramova Theater represents the contributions of newcomers to Chicago’s cultural and economic heritage as the theater was built by Jokūbas (Jacob) Maskoliūnas, a Lithuanian immigrant to serve the immigrant neighborhood of Bridgeport.
The building also meets Criterion 4 for its exemplary architecture. With its twisted columns, cartouches, scallop shells, scrolls, pinnacles, niches, and swirling, naturalistic plant forms, the façade of the Ramova Theater exemplifies the Spanish Baroque style of architecture, examples of which are rare in Chicago. The elaborate decoration of the façade is rendered in glazed terra cotta which was formed in hand-carved molds requiring a high degree of design and hand craftsmanship.
The scale and ornate quality of the building’s architecture reflect the ideals of historic movie theater design to use architecture as advertisement and to attract customers with a promise of luxury and escape from the ordinary. The Ramova Theater is representative of a practical building type that developed in the late 1920s. The theater block was characterized by a traditional commercial block anchored by a prominent theater visually tied together through exterior architectural detailing.
Meeting the separate Integrity criterion, the Ramova Theater retains very good integrity. Character defining features, including overall form, location of fenestration and entrances, and masonry details remain on the exterior. Throughout the Ramova’s history, its theater and commercial blocks were improved and modernized to reflect changing fashion. The primary east elevation along Halsted Street remains largely unchanged from the building’s competition in 1929. The most significant early alteration was in 1944 with the replacement of the theater’s marquee and blade signs. The Moderne style blade sign was restored, and the marquee rebuilt, as part of the building’s overall rehabilitation in 2023.
The Ramova Theater closed in 1985 and remained vacant and deteriorating, while its commercial block retained businesses until it was closed in 2012. In 2007, significant masonry work was performed on the east elevation of the commercial block. This included the full reconstruction of the second-floor east wall. Historic terra cotta and matching replacement units were reinstalled with replacement face brick. New double-hung windows and modern storefronts were also installed. As part of the 2007 renovation, some significant features were removed, including the decorative wrought iron balconette railings in the second-floor windows and terracotta finials along the roofline. The building featured a clay tile roof above the commercial block, which was replaced with asphalt shingles in 2007.
A second renovation to the commercial block in 2012 involved the replacement of the original metal and glass storefronts and the construction of a taller brick knee wall with modern metal and glass storefront windows.
In 2023, the Ramova underwent a very substantial restoration. The project was aided by more than $9 million in tax-increment financing from the city, and the Federal Historic Rehabilitation Tax Credit The terracotta along the Halsted Street elevation was restored and the missing finials were returned to the roofline. New metal and glass storefronts were installed, and the theater entrance was restored with new metal and glass doors. Although the terra cotta pilasters flanking the theater entrance were covered by metal panels as part of the 1944 modernization, the terra cotta was restored and exposed during the 2023 renovation.
The interior of the Ramova was also fully restored in 2023. The theater experienced heavy water damage to its decorative plaster finishes and other features during its decades of vacancy. However, the overall atmospheric style of the main lobby and auditorium retained important 18 plaster features, including faux Spanish Revival style courtyard building facades and rounded smooth plaster ceilings resembling a night sky. During the 2023 rehabilitation, the lobby and auditorium plaster finishes were secured, and areas of loss were recreated. A new balcony was built at the rear (south) end of the auditorium. The Ramova’s commercial block was renovated to create a new ground floor restaurant and upper floor event space. The recent restoration of the Ramova Theater has transformed it into a multi-use building that will include a live performance music venue, a brewery and tap room, and restaurants.
The Landmarks Commission staff recommend that the significant features be identified as all exterior elevations, including rooflines, of the building, including the blade sign and marquee from 1944. The proposed designation will need a final landmark recommendation from the Commission on Chicago Landmarks before it goes to City Hall for approvals from the Committee on Zoning and City Council.




