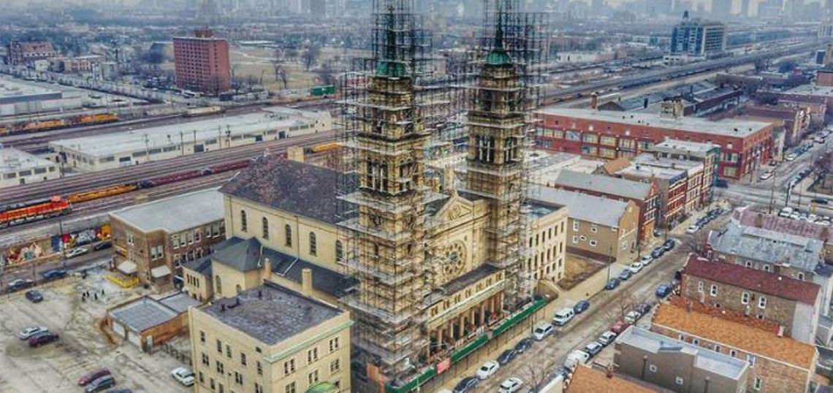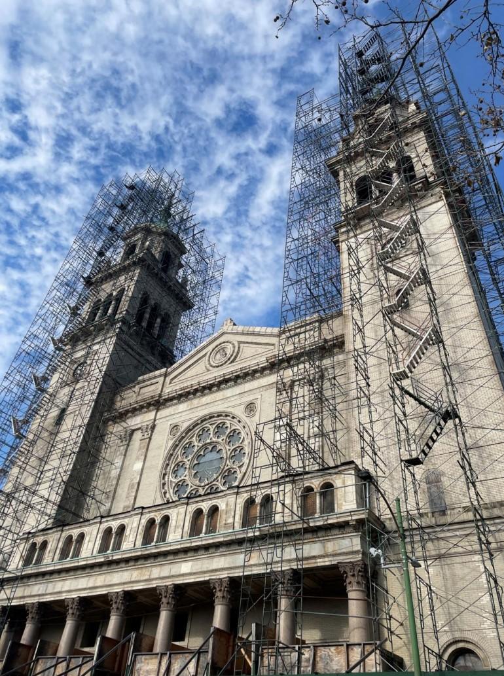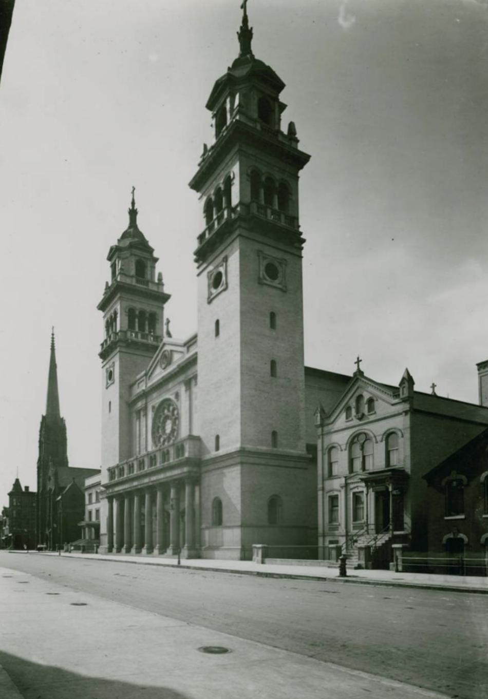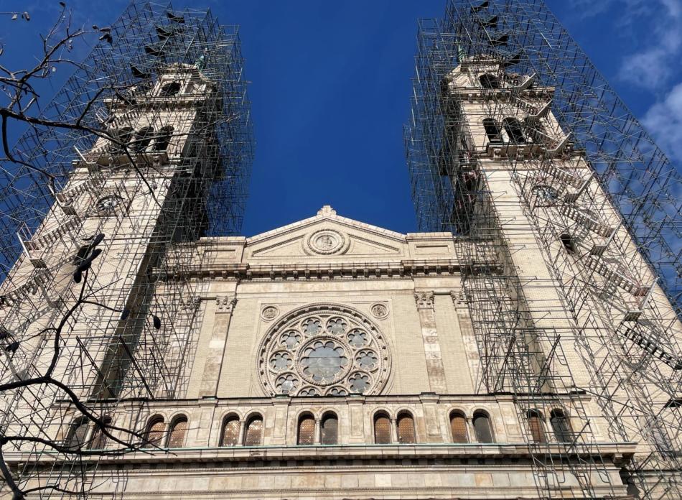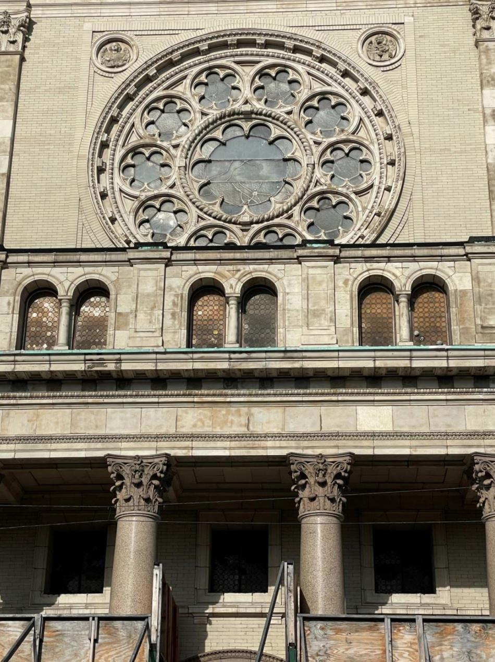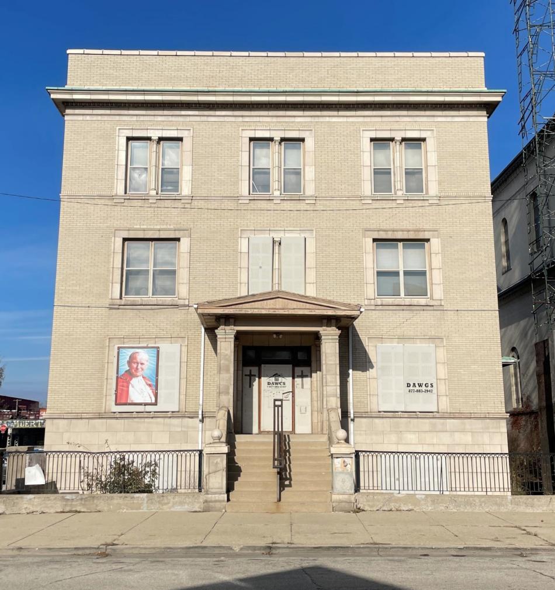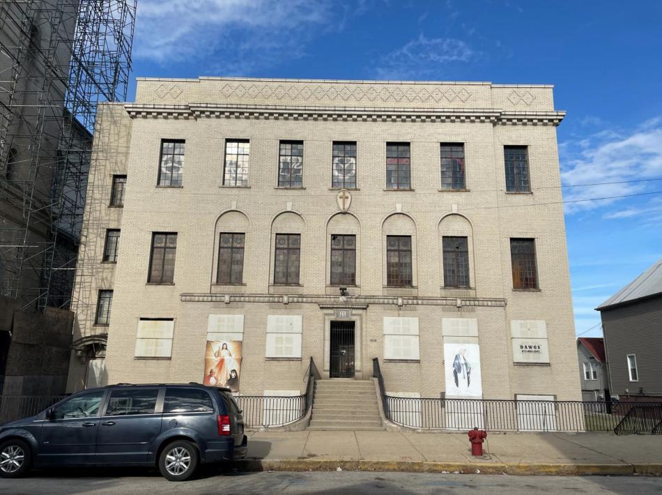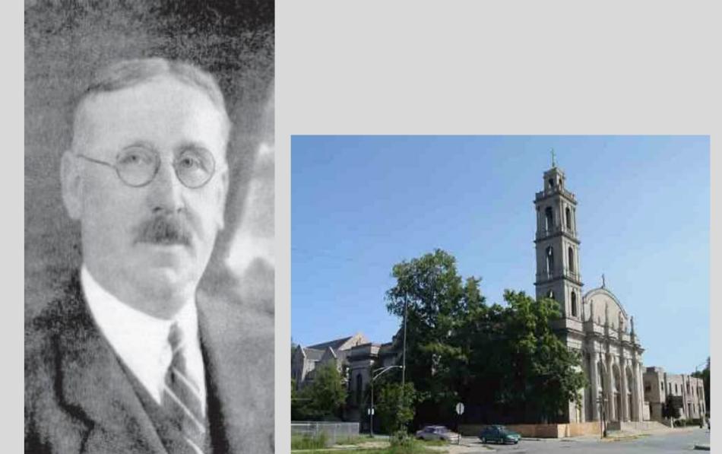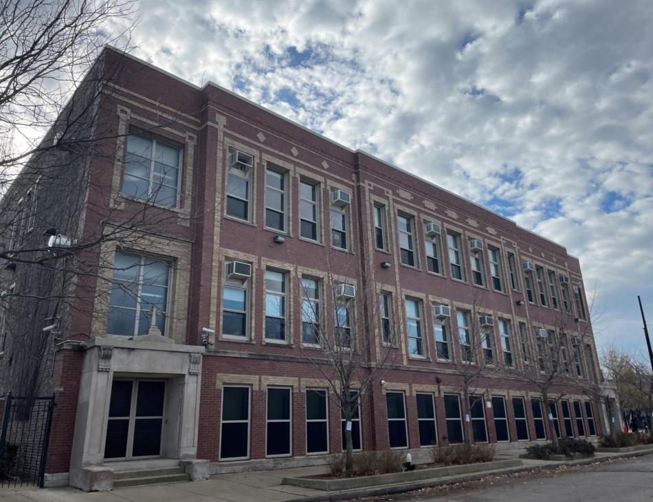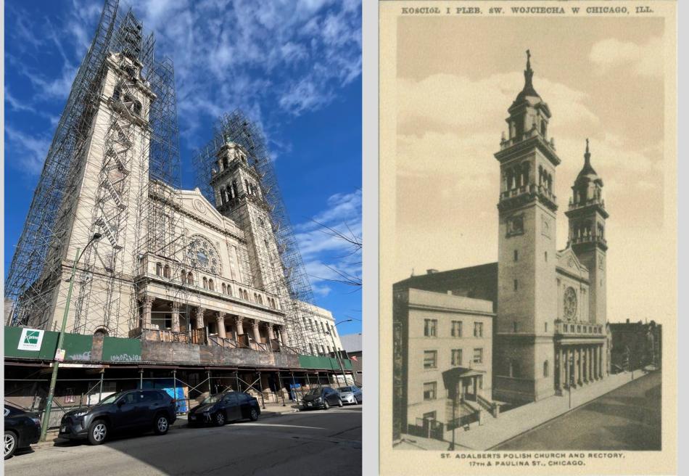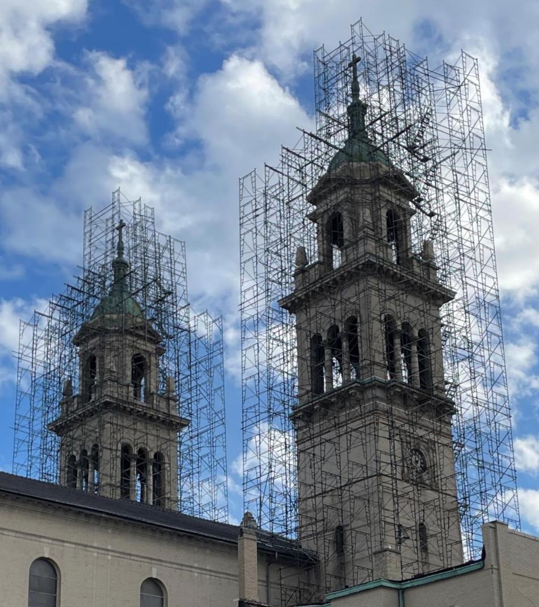The Commission on Chicago Landmarks has approved a preliminary landmark designation for the St. Adalbert Parish Complex in Pilsen. Occupying half of a city block, the church complex is bound by W. 16th St to the north, S. Paulina St to the west, and W. 17th St to the south.
Made up of the St. Adalbert Church, St. Adalbert Rectory, St. Adalbert Convent, and St. Adalbert School, the complex is set to meet Criterion 1 for heritage. Set in the Lower West Side, the church was located within an industrial hub in the city with work and infrastructure bringing Bohemian and Polish immigrants to the area in the mid-to-late-1800s. Founded in 1874, the St. Adalbert’s church was formed to give Polish immigrants in the area their own church after other Polish parishes opened in other areas of the city.
Designed by ecclesiastical architect Henry J Schlacks, the church began construction in 1912 and wrapped up in 1914. At its peak, the church has a congregation of 4,000 families and 2,000 school students. In the mid-20th century, the Polish population began to shrink as they moved out of the neighborhood and Mexican immigrants began moving in. By the 1970s, the congregation was down to 600 families and the Archdiocese announced the planned closure of the church. Community members and parishioners joined forces to protest the plan and successfully fended off the closure.
With the number of parishioners continuing to wane, the Archdiocese again announced the planned closure of the church in 2016 and the last mass was held on July 14th, 2019. With potential plans to sell the property to developers, the archdiocese recently began removing stained glass windows from the church, adding extreme urgency to the long sought landmark designation.
The proposed designation continues onto to list Criterion 4 as one of the criteria for designation, for the building’s exemplary architecture. Designed in the Renaissance Revival style, the church exhibits a distinctive south facade with two 185-foot-tall bell towers and exquisite ornamentation. Clad in cream-colored brick with granite, limestone, and terracotta details throughout, the remaining elevations, while clearly intended as secondary, continue the use of the cream-colored brick.
Built in conjunction with the church and also designed by Schlacks, the rectory exhibits a simplified Renaissance Revival style while also using the cream-colored brick with stone and terracotta detailing. Built in 1928 by architect Paul N. Duca, the convent is also a simple interpretation of Renaissance Revival architecture that blends harmoniously with the church and rectory. Built in 1908, St. Adalbert’s School is a three-story building that divulges from the rest by using red brick with yellow brick ornament. Limestone entryways anchor each end of the facade that features a series of symmetrical rows of windows.
Meeting Criterion 5 for being the work of a significant architect, the church and rectory were designed by Henry J. Schlacks, a Chicago-born architect who became known as the specialist of Catholic churches. Schlacks began his career by studying at MIT and trained as a drafting apprentice under Adler and Sullivan.
The final criterion the church complex meets is Criterion 7. Spanning a half city block, St. Adalbert’s Church is a large-scale, Renaissance Revival church that towers 185 feet over a low-scale residential and commercial neighborhood. With its context remaining remarkably similar over the years, the church has been a prominent visual feature for over a century,
The landmarks staff have also identified that the complex meets the separate Integrity Criterion. All four of the buildings remain in their original location and the character-defining exterior features, materials, and design are largely intact, converting their historical significance.
The significant features of the complex are proposed to be all exterior elevations and rooflines of the church, rectory, convent, and school. The interior of all buildings and a small garage structure will be excluded from protection. Additional guidelines in the designation state that the Commission’s review of proposed work will ensure significant features are preserved while allowing reasonable changes and flexibility to meet the needs of future proposed uses of the structures or new construction on the undeveloped portions of the property.
With preliminary landmark designation approved, landmarks staff will present a final report to the Commission before it votes on a final landmark recommendation to send the proposed designation to City Hall. A vote from the Committee on Zoning and the full City Council will be needed to officially designate the buildings as a Chicago landmark.




