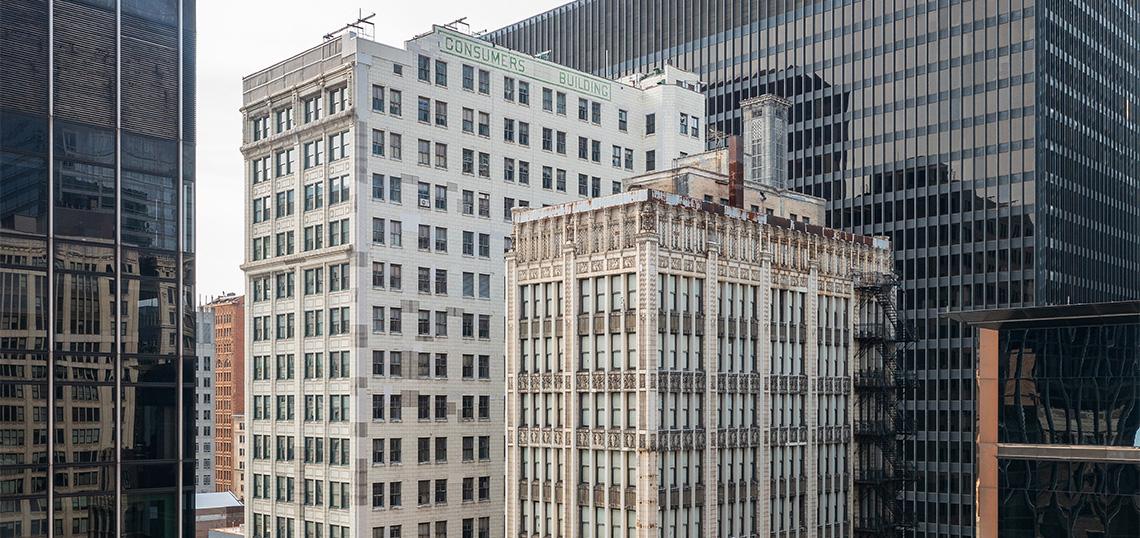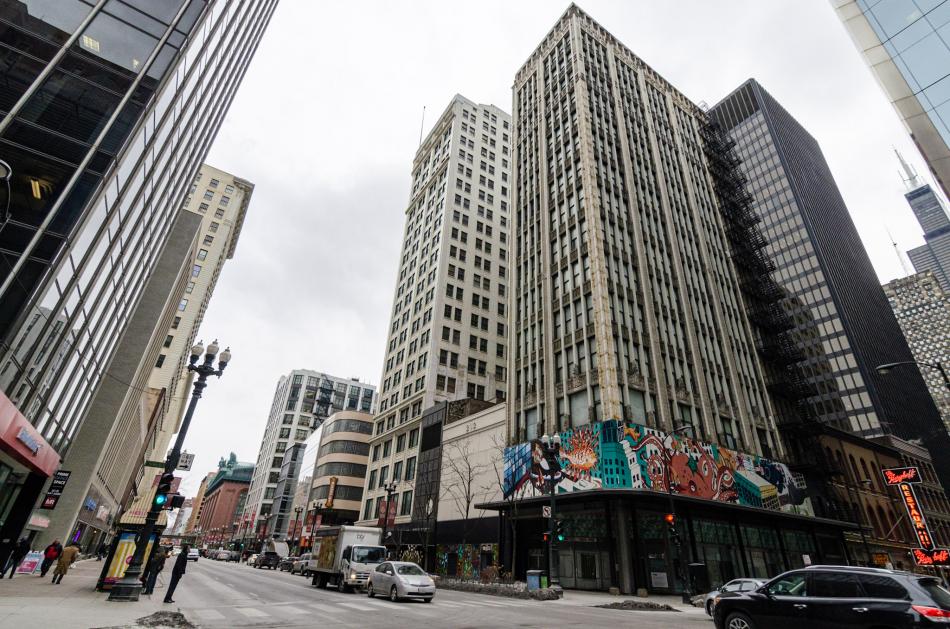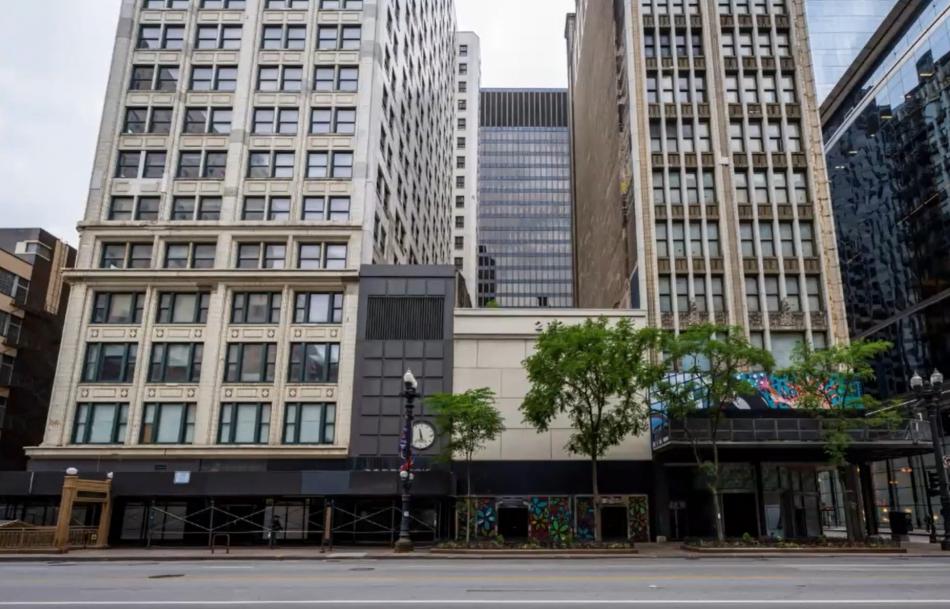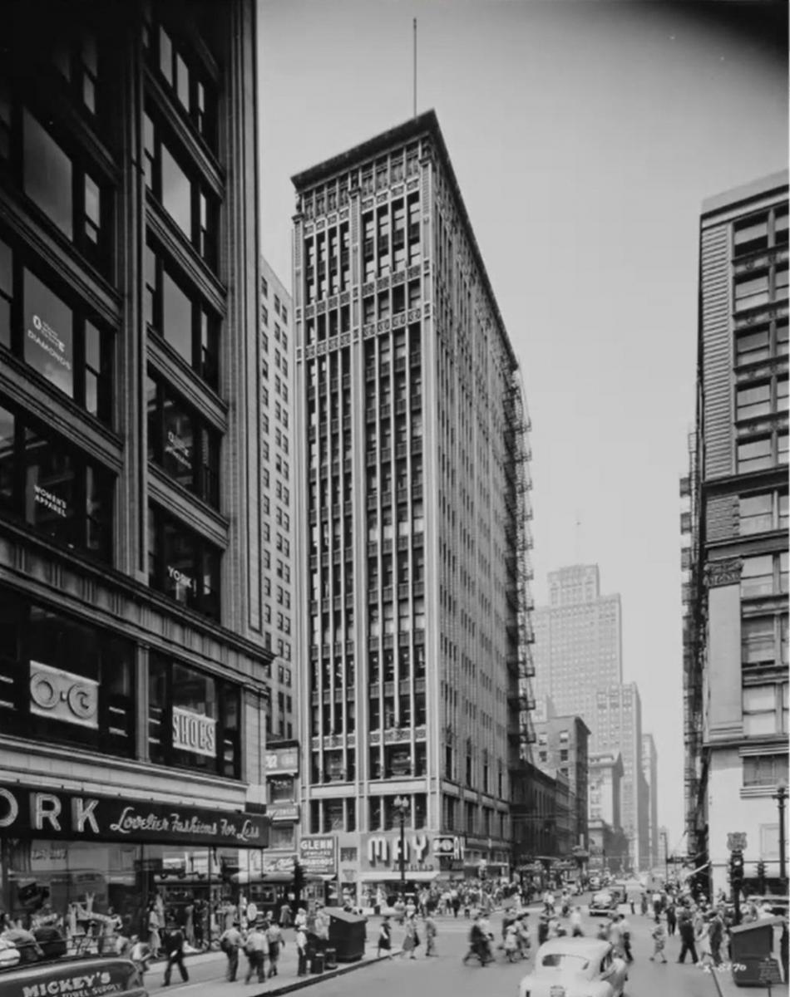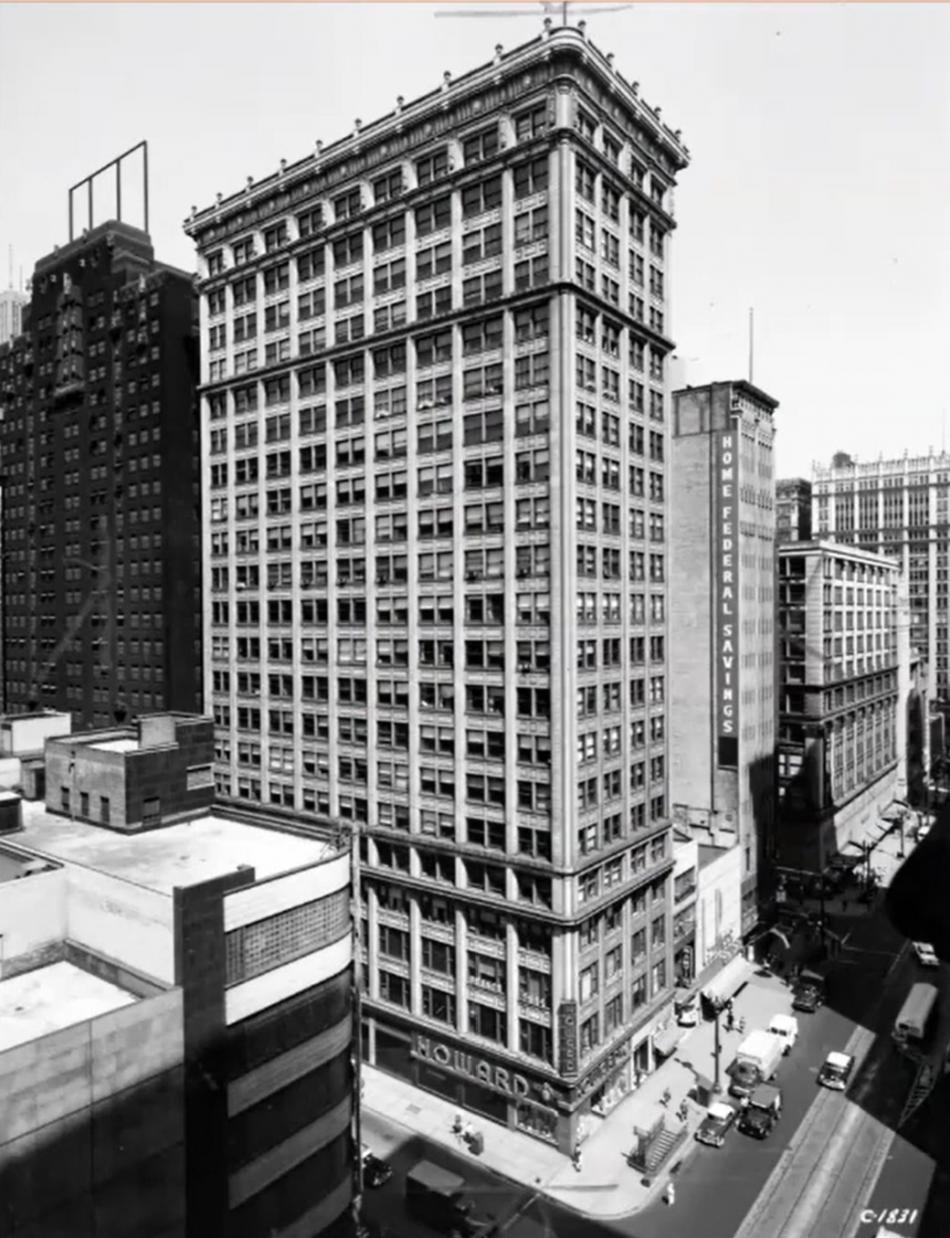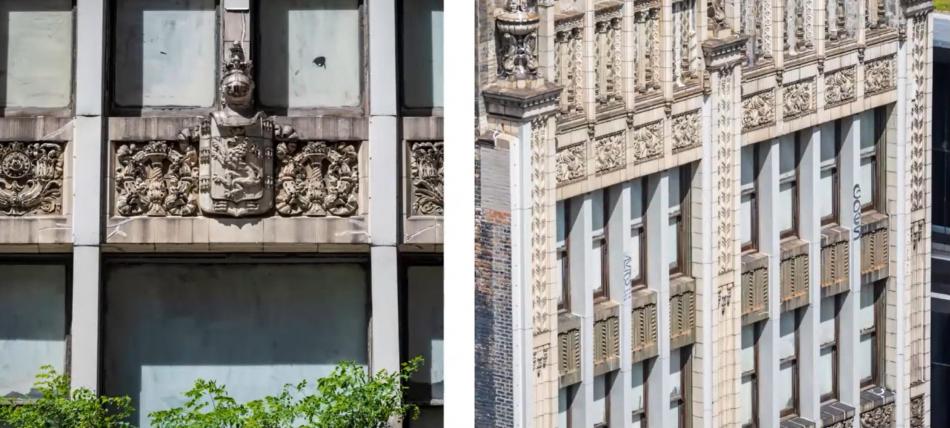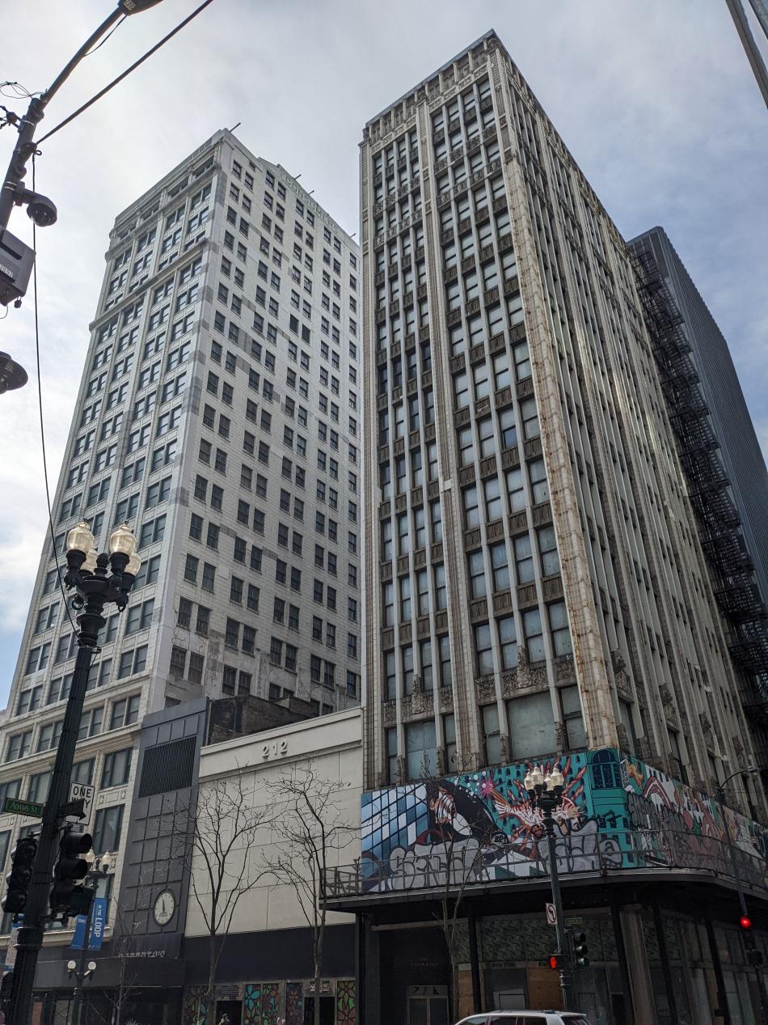The Commission on Chicago Landmarks yesterday approved a preliminary landmark designation for the Century and Consumers Buildings, but the structures aren’t safe yet. With $52 million in federal funds approved to demolish the towers, the GSA is citing security and safety reasons for the Dirksen Courthouse as reasoning to clear this corner of the Loop.
After approving a resolution to formally review the buildings in July 2022, the Commission on Chicago Landmarks heard detailed reports from landmarks staff in September 2022 that the buildings were certainly of landmark status and eligibility. At the time, the commission stopped short of a vote, acknowledging the clearly established criteria for potential landmarking but also acknowledging the need for more time to get more information surrounding the perceived safety issues, so that a designation process would help rehab buildings in a way to provide reasonable and necessary security for the courthouse.
Since then, the GSA has been going through the Section 106 process of the National Environmental Policy Act (NEPA) to define anticipated environmental impacts and accommodate historic preservation concerns through the National Historic Preservation Act (NHPA) process.
The GSA has retained architects to conduct condition assessments on all four buildings and draft reports are in the works. According to landmarks staff, they have been informed that the Century and Consumers Buildings appear to be structurally sound but have considerable exterior cladding issues. In between them, the building at 214 S. State appears to be structurally sound, but the structure at 208-212 S. State is in a condition that necessitates demolition. That building’s original 1920’s facade was removed in a 1950’s facade remodel that was then also replaced by a 1990’s remodel. The GSA has blocked the sidewalks off and plans to demolish the structure this month. Additional work on the site includes the removal of the fire escapes on the remaining three buildings and the removal of portions of the terracotta parapets which will be stored in coordination with the State Historic Preservation Office (SHPO)
Built in 1915-16, the Century Building at 202 S. State is a strong example of an early 20th century commercial style building which was essentially an early urban mall, with shops on multiple levels where customers would pass through and shop. Designed by Holabird & Roche, the tower is designed with the fundamentals of the Chicago School with technological advancements that allowed for taller buildings with more glass and windows. The tower’s overall slenderness, narrow mullions, and recessed spandrel panels gave a sense of verticality to the building that was accentuated with its white glazed terracotta cladding.
The landmark designation will identify significant features of the Century Building as all exterior elevations including rooflines as well as the first and second floor exterior which exhibits the 1950’s remodel in the International Style. Due to the adjacency to the Dirksen Courthouse and the GSA’s required reuse criteria, the designation would allow for flexibility in allowing building modifications so that a viable reuse could meet all 15 required criteria set forth by the GSA.
Built just a few years earlier, the Consumers Building was completed in 1913 by developer Jacob L. Kesner, with Mundie and Jensen as the architects. Located at 220 S. State, the tower was built as a professional office building with extensive retail space on the lower floors. Also built in the commercial style with the tradition of Chicago School, the building’s steel frame is expressed by a more solid grid-like pattern of narrow, vertical piers and horizontal spandrel bands. The building also retains its lavish interior lobby, with Carrera marble on the walls and ceilings with classical revival detailing. A marble staircase sits in an alcove while the space is adorned with decorative bronze fixtures.
The landmark designation will identify significant features of the Consumers Building as all exterior elevations including rooflines as well as the main entrance vestibule and elevator lobby, the lobby staircase to the second floor, and the barrel-vaulted staircase to the basement including marble finishes at walls and ceilings. Due to the adjacency to the Dirksen Courthouse and the GSA’s required reuse criteria, the designation would allow for flexibility in allowing building modifications so that a viable reuse could meet all 15 required criteria set forth by the GSA.
With the GSA continuing the Section 106 process throughout the rest of the year, they plan to publish the Draft Environmental Impact Statement this month, with an estimated cost of rehabilitation set to be released in May. After the process progresses through the year, the final Record of Decision will be announced in February 2024. While the city can proceed with landmarking the structures, the federal government can ultimately decide to still demolish the buildings due to the fact that federal power overrules local ordinances.
--
As a refresher, here are the three official options that would be chosen from for the final decision and the list of 15 criteria required to warrant a ‘viable’ reuse.
Alternative A: Demolition - GSA is considering the demolition of four buildings at 202, 208, 214, and 220 S. State. Funds appropriated by Congress are only available for demolition, securing the site, and landscaping the site after demolition has been completed.
Alternative B: Viable Adaptive Reuse - The GSA would consider a viable adaptive reuse of the four buildings contingent on meeting a set of restrictions that are necessary to meet the security needs of the Dirksen U.S. Courthouse. No federal funds are available for rehabilitation, preservation, or restoration of the buildings.
The 15 criteria are as follows:
- The Federal government must retain ownership interests to achieve its security objectives, as determined by the government in its discretion.
- Occupancy/Use: Properties shall not be used for short-term or long-term residential or lodging, places of worship, or medical treatment, services, or research. No use that requires access to outdoor areas is permitted.
- Access to the roof is restricted to maintenance and repair activities. Personnel and materials that will be present in this area shall be subject to clearance and controls necessary to meet court security objectives.
- Developer would have no access or use rights to Quincy Court.
- Loading is prohibited in Quincy Court and otherwise restricted in a manner to achieve court security. Loading on State or Adams Streets would be subject to local ordinance requirements.
- Occupants and users of the buildings shall have no sight lines into the Dirksen Courthouse, the Dirksen Courthouse ramp, or the Quincy Court properties owned by GSA.
- No parking or vehicle access is permitted on or within the properties.
- Developer is responsible for staffing, at their expense, security 24 hours with personnel approved by the Federal Protective Service or an entity to whom security services are delegated by Federal Protective Service.
- Developer must obtain and maintain access control systems to prevent unauthorized access to any location within the structures. Each exterior entrance point must have an intrusion detection system and access control system installed, and Developer must provide federal law enforcement access to each system.
- Developer must install and maintain interior and exterior security cameras and provide federal law enforcement officials with access and the ability to monitor the feeds in real time.
- Developer must install exterior lighting necessary to achieve courthouse security objectives.
- Perimeter Security: Developer must prevent unauthorized access to the properties that would result in an unapproved sight line.
- Fire escapes, and any other structures that would allow access from the street, must be removed.
- All construction documents and specifications for any renovation, rehabilitation, modification, or construction of any portion of the building (interior or exterior) will be subject to review and approval by federal law enforcement agencies.
- No project may start without the advance approval of GSA.
Alternative C: No Action - GSA would continue with the status quo, leaving the buildings vacant with significant repairs needed. Limited federal funding would be available for any future maintenance.





