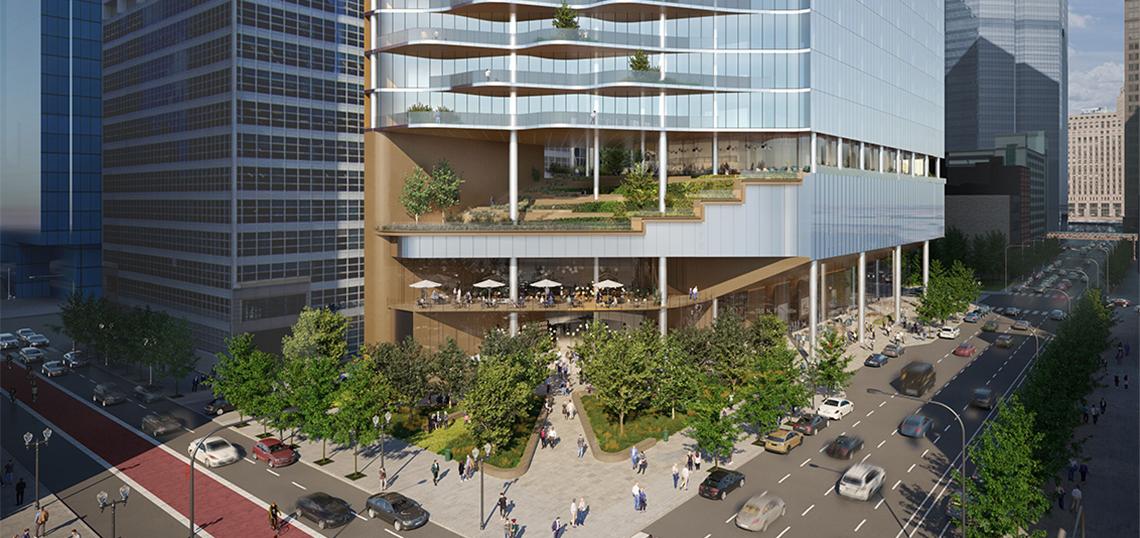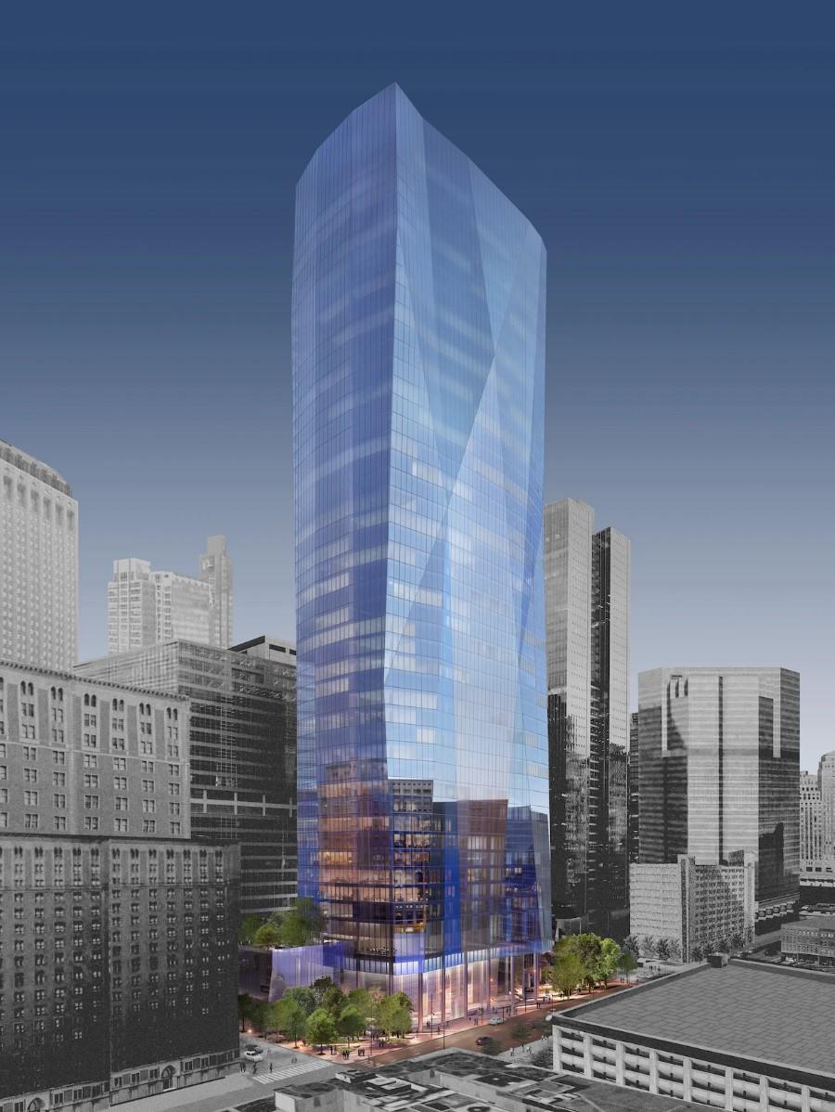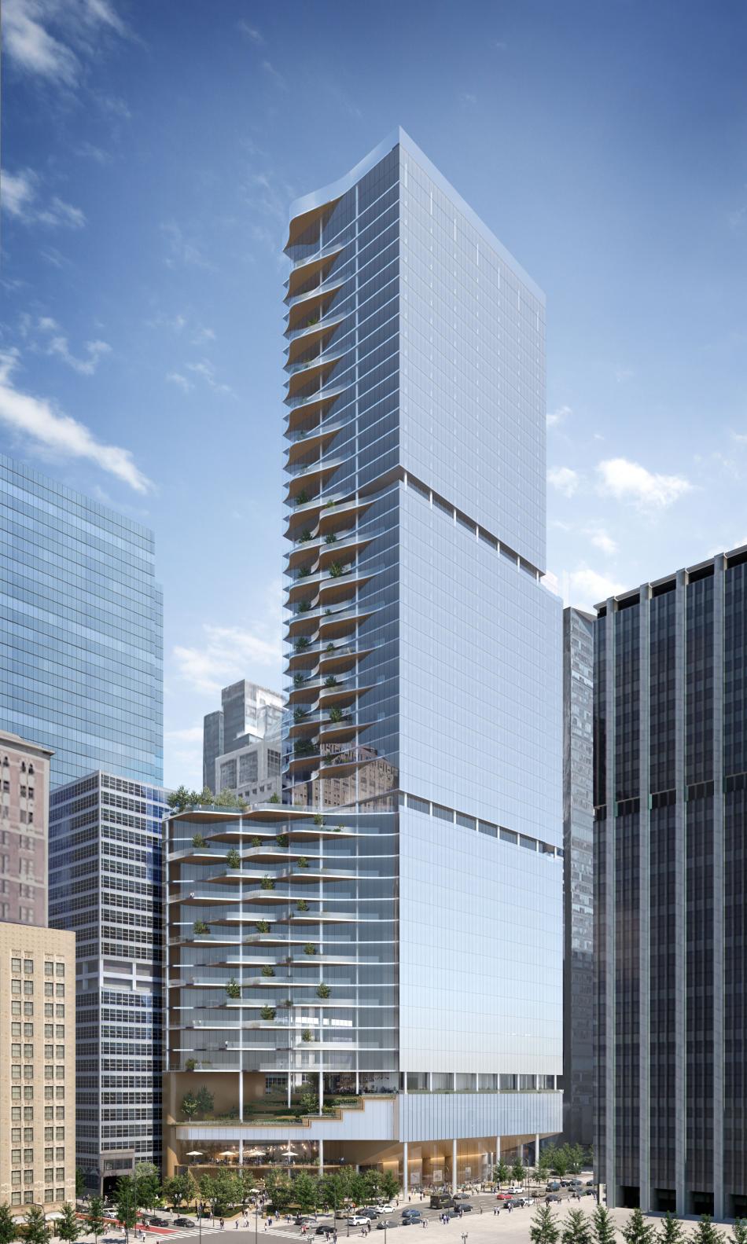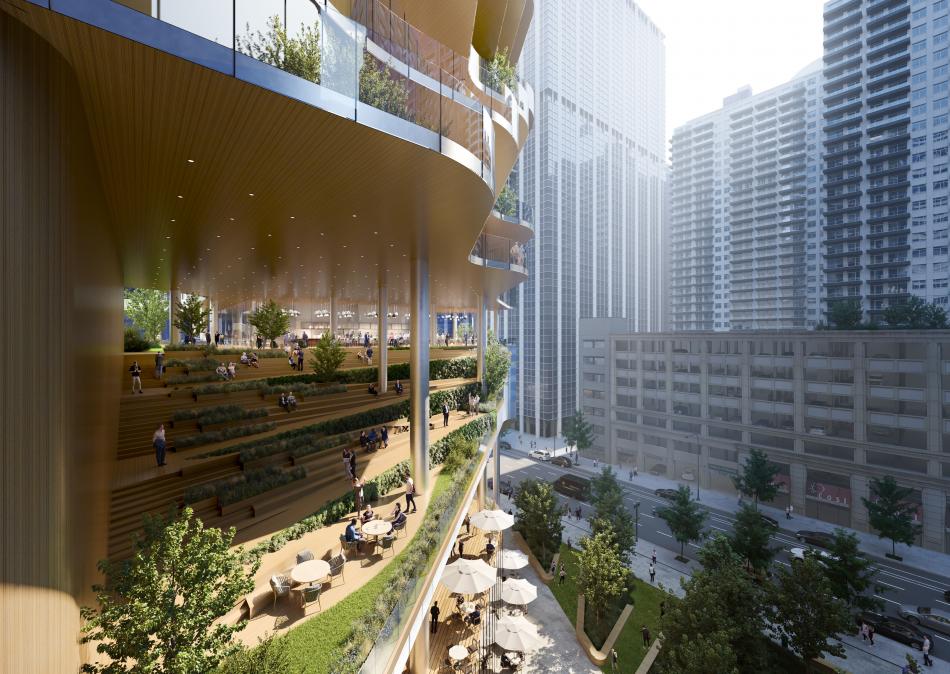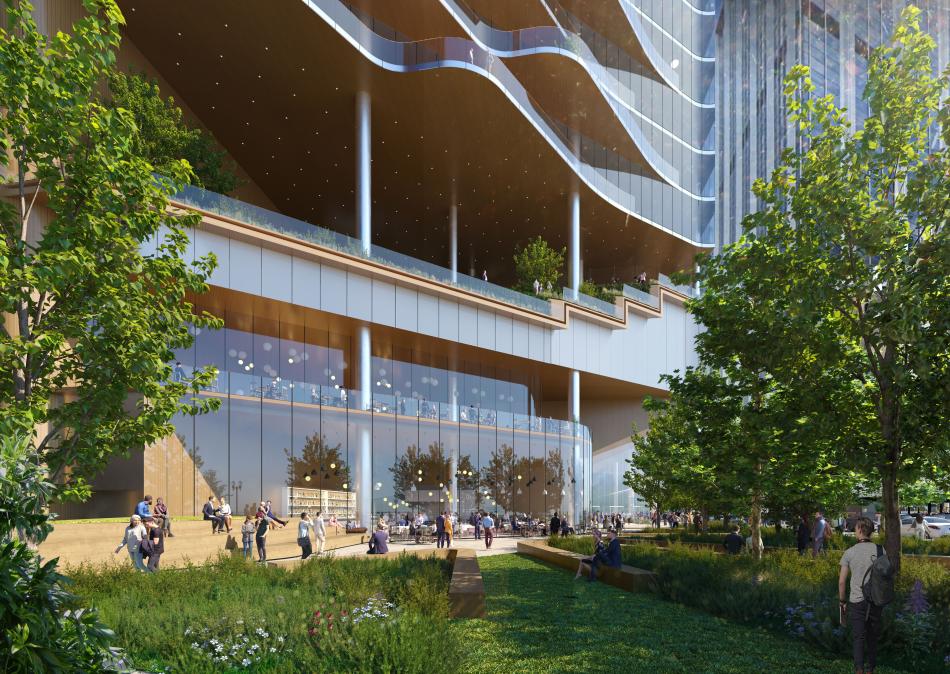UPDATE: The article has been updated with high-resolution renderings provided by Krueck Sexton Partners.
Zoning documents show that a revised design has been approved for 130 N. Franklin, a long-awaited mixed-use development. Located along N. Franklin St., the project site spans from W. Randolph St all the way down to W. Washington St. Planned by Tishman Speyer, the tower would occupy the currently vacant parcel that was once home to the Chicago Mercantile Exchange Building.
The proposal was first unveiled in 2015 with a 730-foot-tall office tower that was encased in a faceted glass facade. Since its initial reveal, Tishman Speyer was unable to secure an anchor tenant to begin construction on the building, leaving the site empty and KSP’s design on the shelf.
Fast forward to 2021 and the Planned Development designation was set to expire, however the developers secured a one-year extension, citing their unsuccessful effort to secure an anchor tenant and construction financing as reasons why the project has not moved forward. COVID was also listed as a contribution to the setbacks of the project.
With Krueck Sexton Partners in charge of the project’s design all the way back to the original 2015 scheme, the latest version looks to update the massing and improve the public realm at street level. With the 730-foot height still intact, the building’s massing has been largely simplified, expressed as a rectangular volume clad in flat curtain wall panels.
However, the dramatic shift comes at the low-rise portion of the tower, which extends towards the south, creating a trapezoid volume with curved terraces hanging off the building. Going up the tower, terraces continue at every floor on the midrise section, and every other floor on the high-rise section.
New amenity floors in the building align with the changes between low-, mid-, and high-rise portions of the tower, utilizing setbacks to help announce those floors in the building’s massing. Separating the parking podium from the low-rise portion, level 7 will be home to a hanging garden and amenity space for office tenants. A planned sky garden will occupy the 20th floor.
At the ground floor, the original set of pedestrian plazas have been combined into one plaza at the southern end of the site, with the office lobby and elevator bank pushed toward the north to align with the bulk of the tower. The sidewalks have also been widened around the building to create a more open public realm.
With the redesign approved by DPD, Tishman Speyer could in principle begin construction. Given the size of the tower, they will need to secure an anchor tenant and construction financing before work could begin. A timeline is currently unknown.





