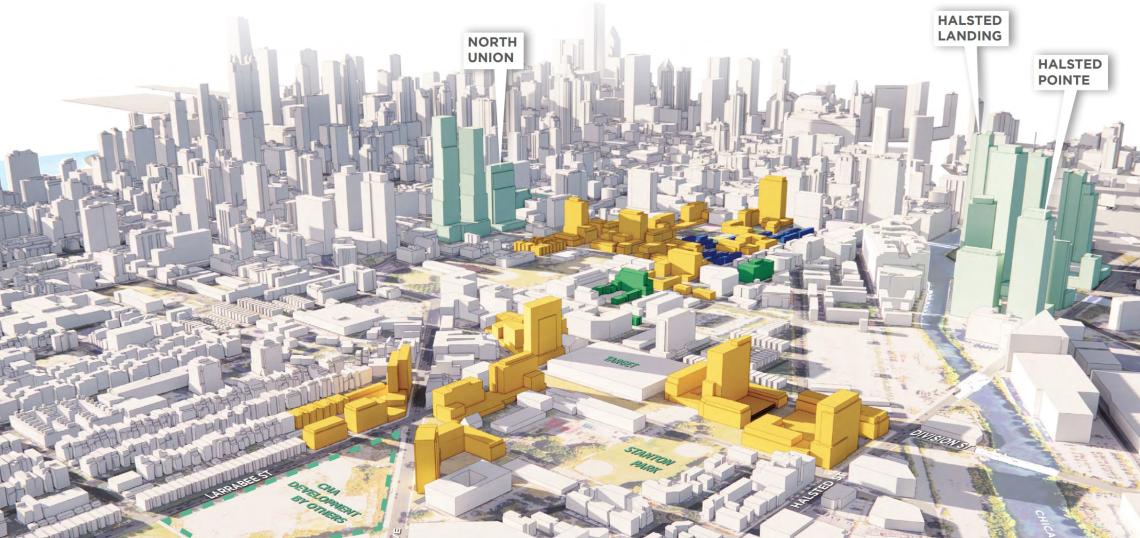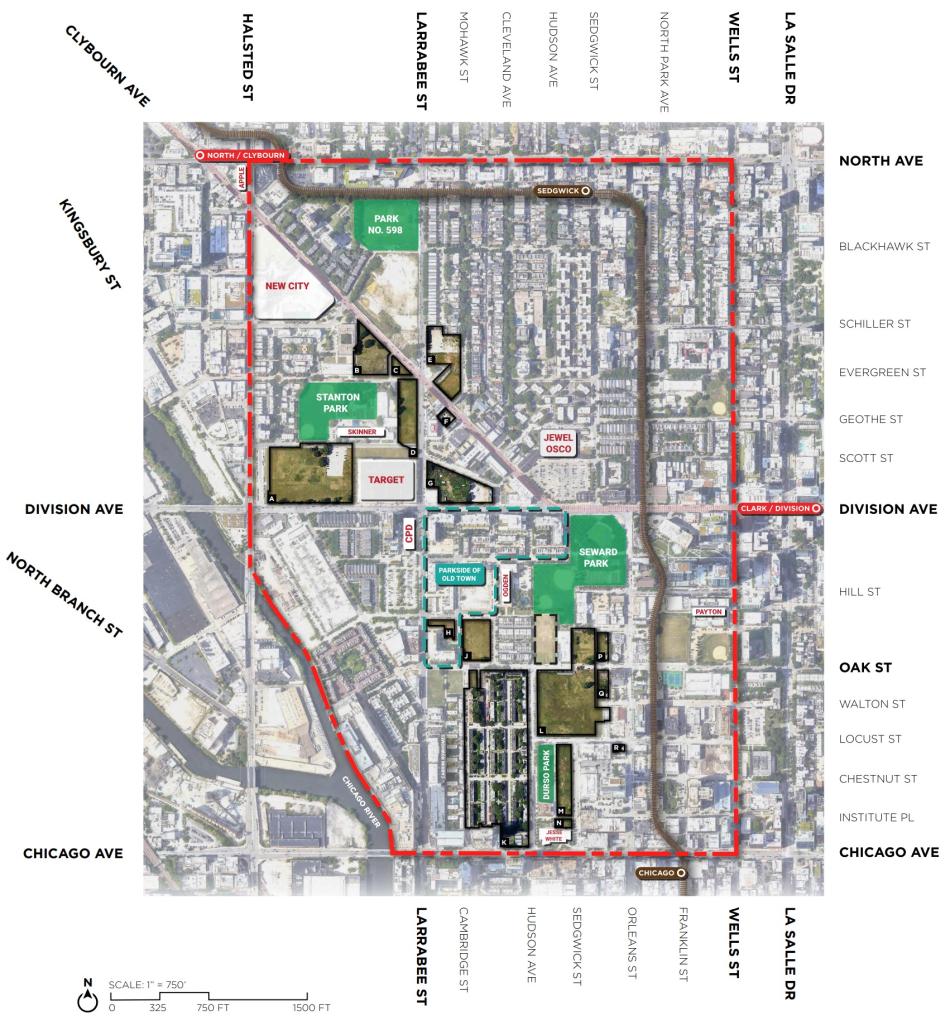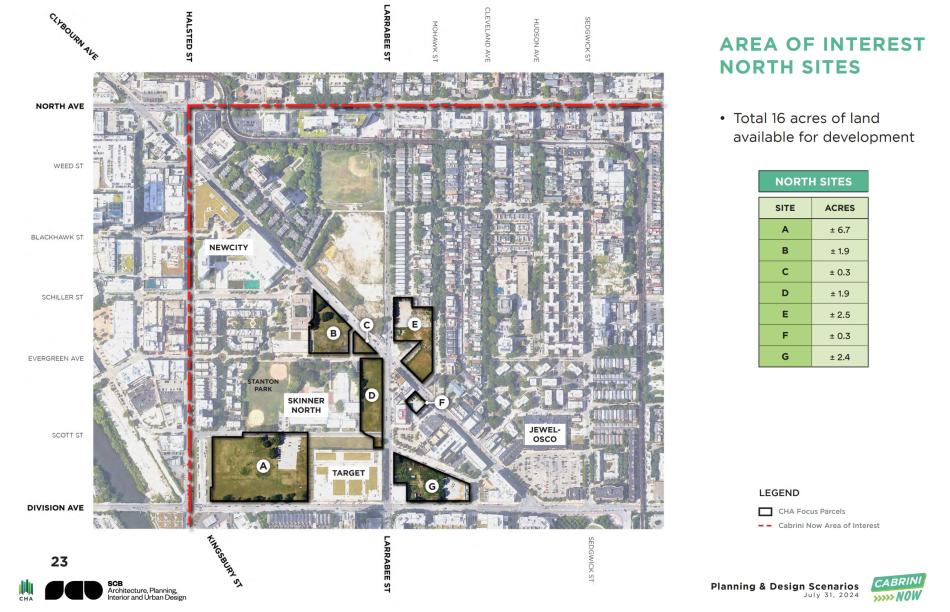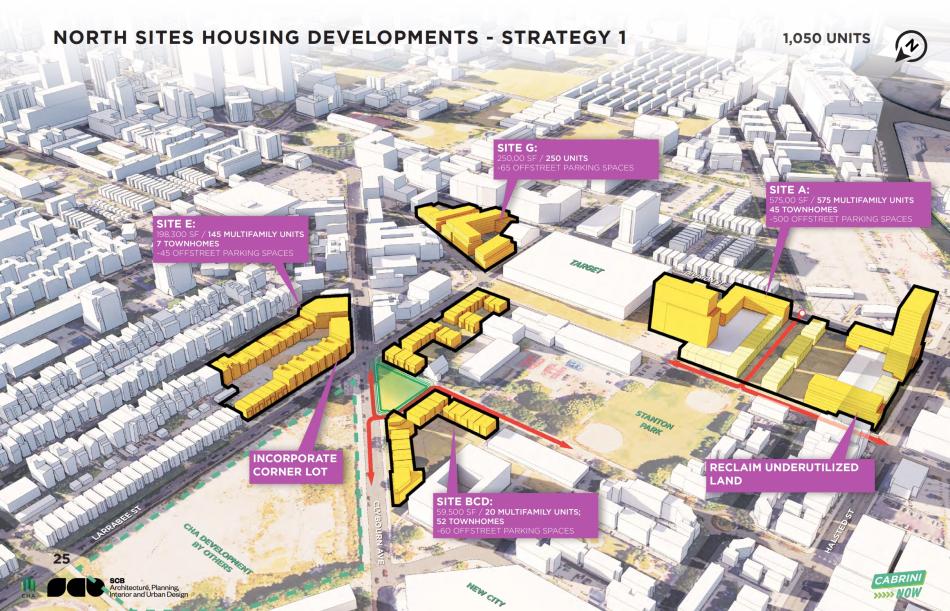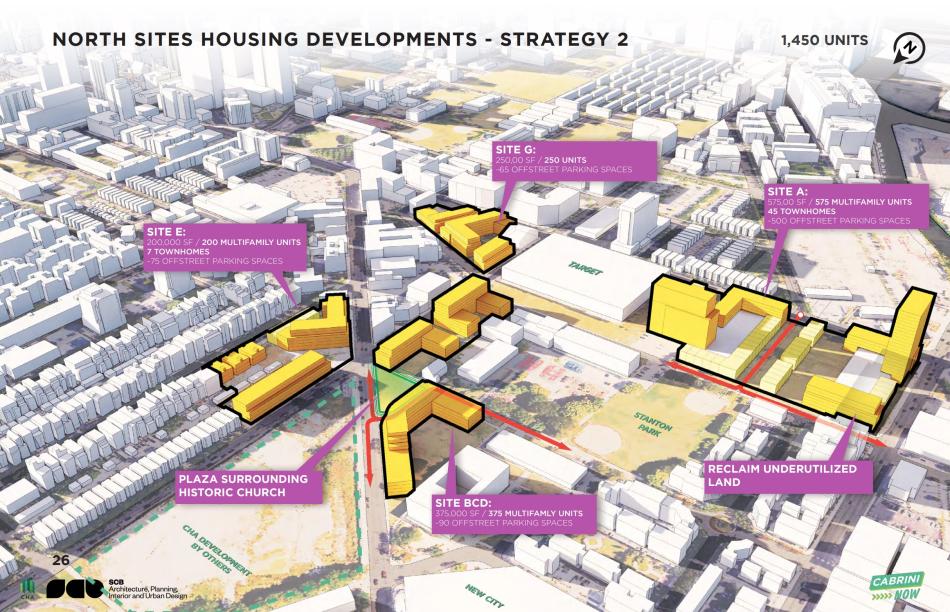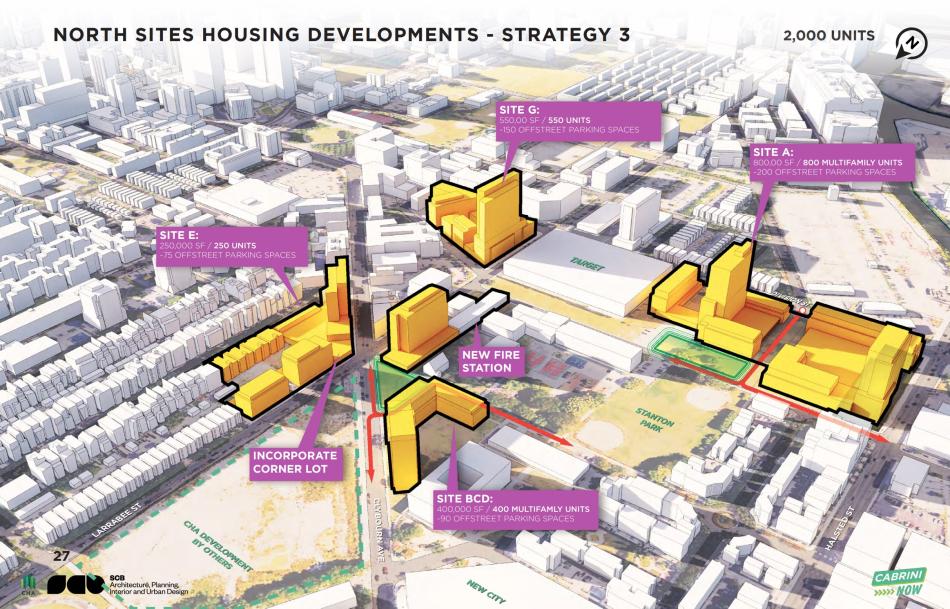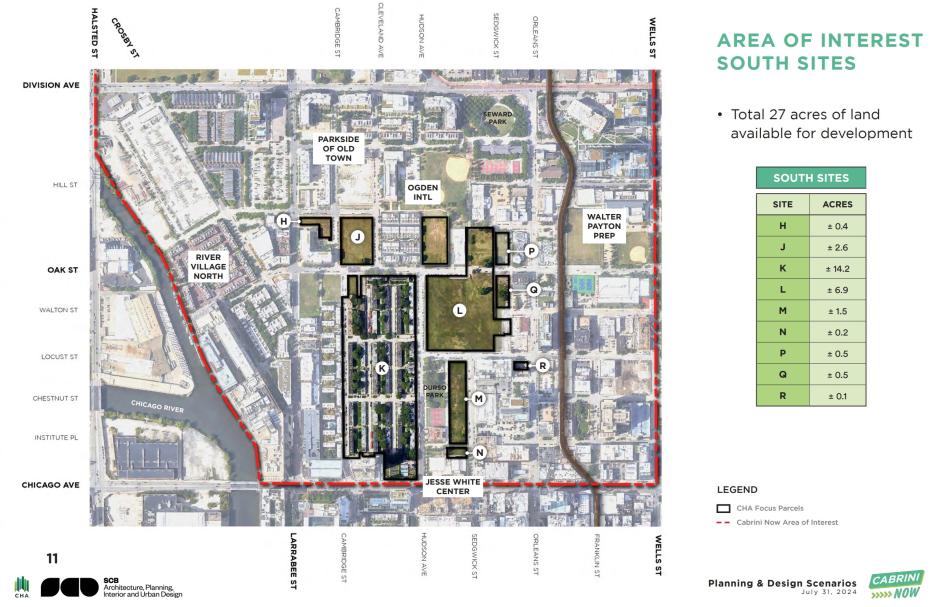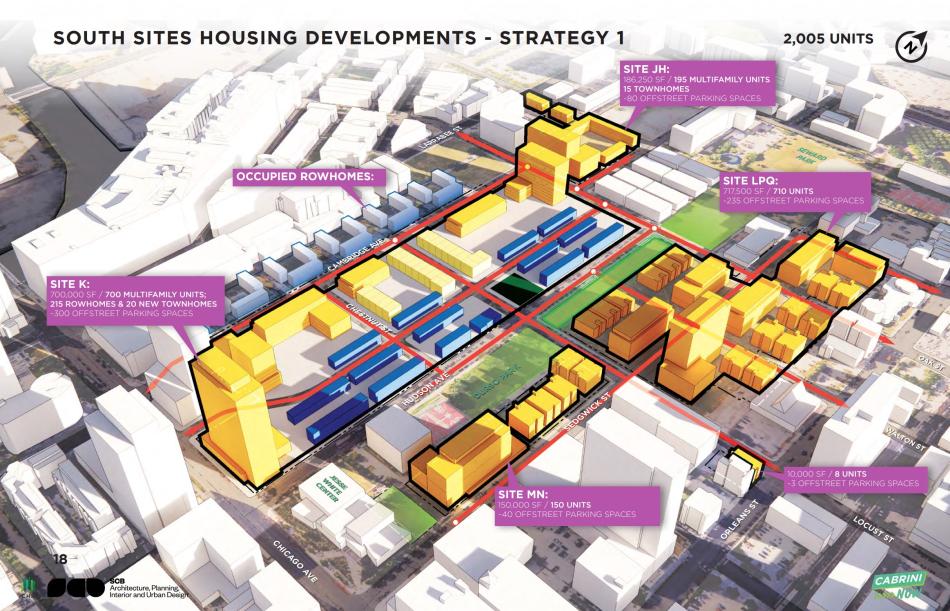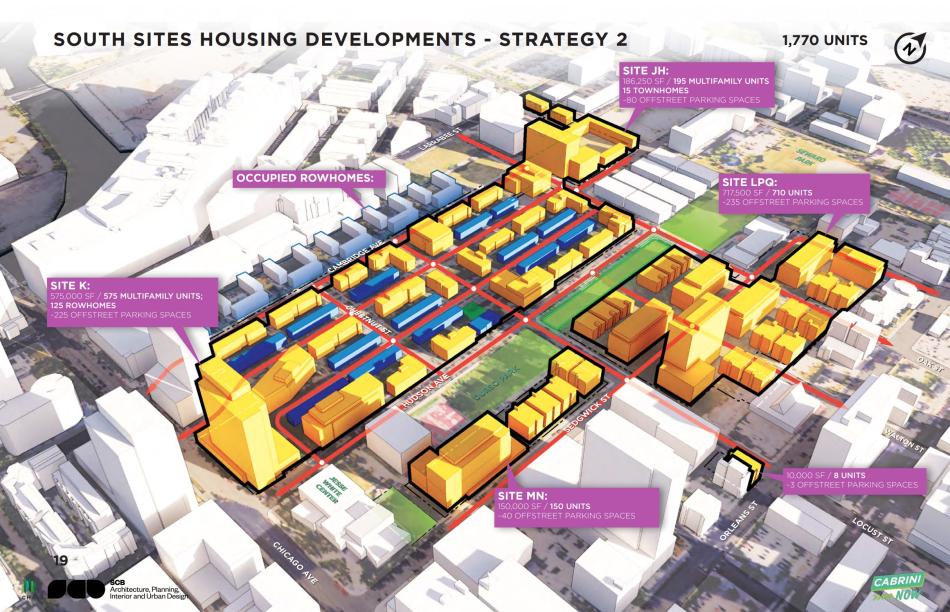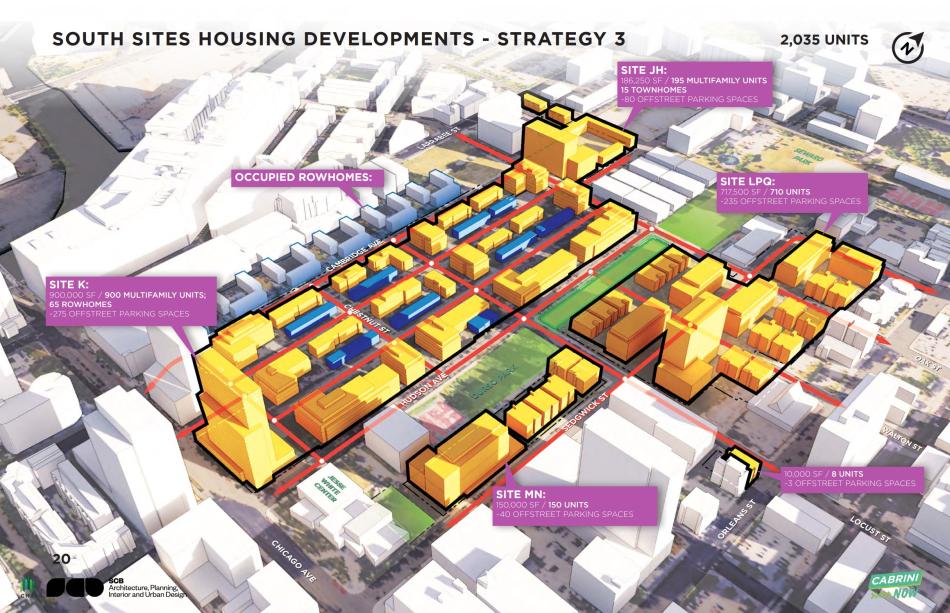The Chicago Housing Authority recently presented a redevelopment plan for the remaining Cabrini Green sites. Developed as part of Cabrini NOW, the community-driven planning and design effort looks to improve the Cabrini neighborhood through new housing and economic development on CHA properties. SCB is the architect working on the masterplans.
Generally bound by W. North Ave to the north, the Brown Line tracks to the east, W. Chicago Ave to the south, and N. Halsted St to the west, the plan encompasses 16 different parcels including vacant parcels and the vacant Francis Cabrini Rowhomes. The design strategies are split into the southern and northern sites divided by W. Division St.
--
Northern Sites
The northern sites center around the intersection of N. Clybourn Ave and N. Larrabee St as well as the sites along W. Division St between N. Halsted St and N. Cleveland Ave. Totaling 16 acres of land, all of the plans will preserve Strangers Home Missionary Baptist Church with a public open plaza in front of it.
The first development strategy for the northern sites will total 1,050 residential units which will include 104 townhomes and 946 multifamily units. The 1.2 million square foot plan would have 0.3 acres of open space and 565 parking spaces. The plan would concentrate larger buildings at the Division/Halsted intersection while complementing the scale of existing development along N. Larrabee St and N. Clybourn Ave corridors. The scheme would provide less housing than the market would suggest, potentially leading to difficulty financing this development plan.
The second development strategy would have 1,450 residential units split between 50 townhomes and 1,400 multifamily units. The 1.5 million square foot plan would have 0.3 acres of open space while providing 730 parking spaces. The scheme would match the mid-rise scale of CHA Near North developments to date while the largest buildings are still concentrated on the Division/Halsted intersection. This version would have the potential to highlight Strangers Home Missionary Baptist Church but would have fewer low-rise buildings overall.
As the densest version, the third development scenario has 2,000 residential units with no townhomes and all of the units in multifamily buildings. The 1.9 million square foot plan would have a full acre of open space and 665 parking spaces. The plan provides the greatest amount of housing with a greater chance of successful development financing. It would have the most open space, have potential for a new fire station on N. Larrabee St, and have the potential to highlight Strangers Home Missionary Baptist Church. This version has the least amount of low-scale development, taller buildings are spread more evenly across the sites, and the potential new fire station could complicate the development process.
--
Southern Sites
The southern sites span from W. Chicago Ave up to W. Oak St with a total of nine parcels that total approximately 27 acres. The sites include the vacant Cabrini Rowhomes.
The first development strategy for the southern sites will total 2,000 residential units which will include 215 renovated townhomes, 35 new townhomes and 1,940 multifamily units. The 2 million square foot plan would have a full acre of open space and 650 parking spaces. The plan would have an improved pedestrian environment and vehicular connectivity while preserving most of the vacant rowhomes. New medium scale development on N. Cambridge Ave allows for more housing while Seward and Durso Parks would be connected via a dedicated open space for a commemorative walk. The costly renovations of the historic buildings would yield fewer units while historic structures are isolated from new neighborhood development.
The second scheme for the southern sites will total 1,800 residential units which will include 125 renovated townhomes, 15 new townhomes and 1,985 multifamily units. The 1.7 million square foot plan would have a full acre of open space and 600 parking spaces. The plan would have an improved pedestrian environment and vehicular connectivity with less costs associated with moderate historic preservation. Historic structures are less isolated from new neighborhood development and Seward and Durso Parks would be connected via a dedicated open space for a commemorative walk. Preserving N. Mohawk Ave and N. Cleveland Ave limits block sizes and the amount of housing the sites can accommodate while costly renovations of the large number of historic buildings yields the fewest residential units.
The final scheme for the southern sites totals 2,050 residential units with 65 renovated townhomes, 15 new townhomes, and 1,970 multifamily units. The 2 million square foot plan would have a full acre of open space and 650 parking spaces. The plan would have the most new housing as limited historic preservation allows for more efficient allocation of financial resources. The plan would have an improved pedestrian environment and vehicular connectivity and Seward and Durso Parks would be connected via a dedicated open space for a commemorative walk. A disadvantage of the plan is that there is less historic preservation and limited preservation of street and neighborhood character.
--
After receiving community feedback, the team will refine the concepts, undergo a feasibility analysis, and develop documentation. The final Cabrini NOW reports will be submitted in October or November of this year.




