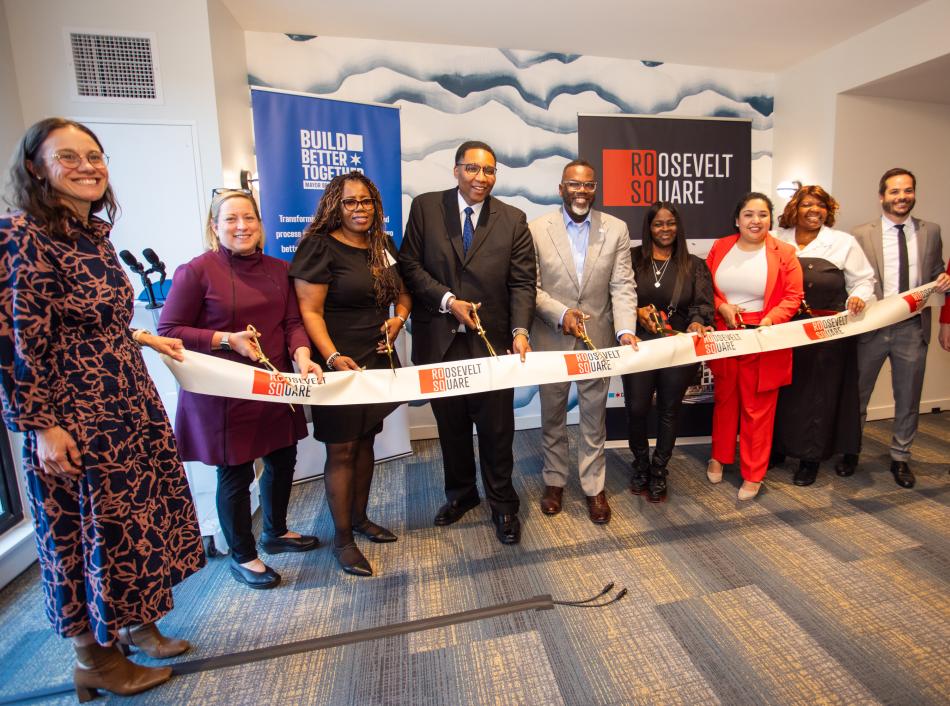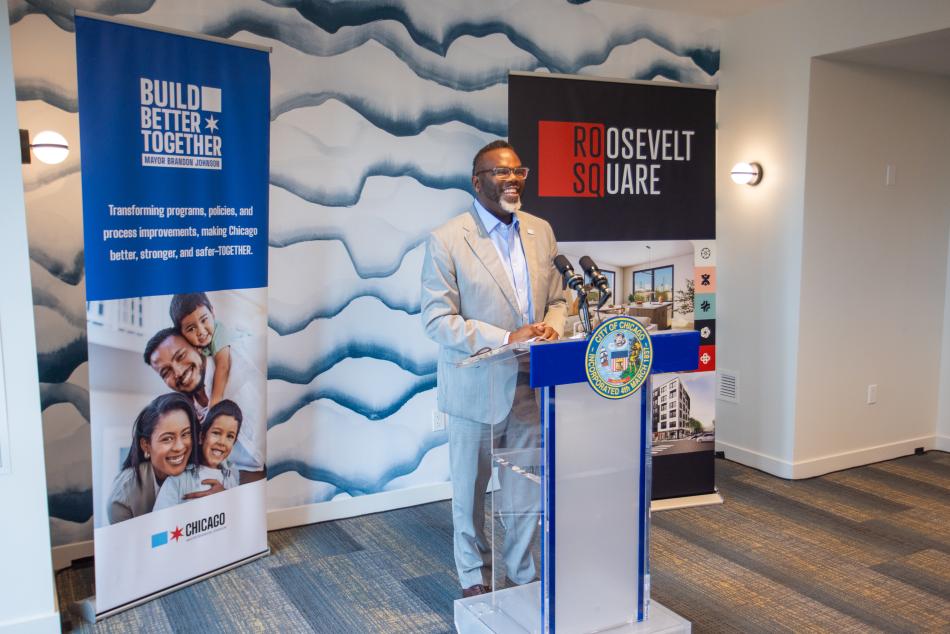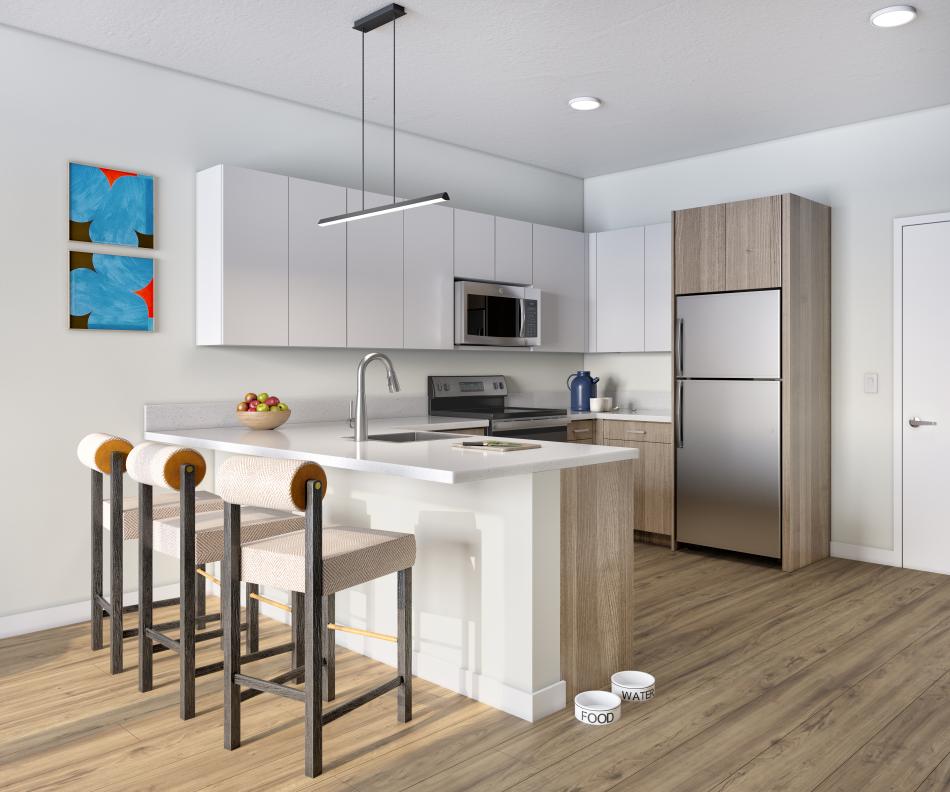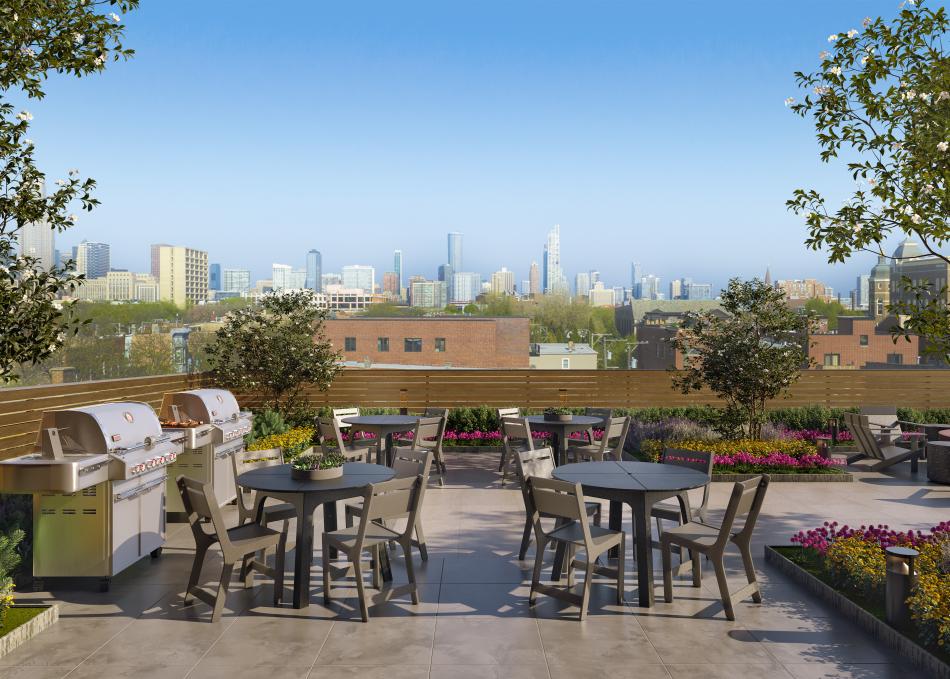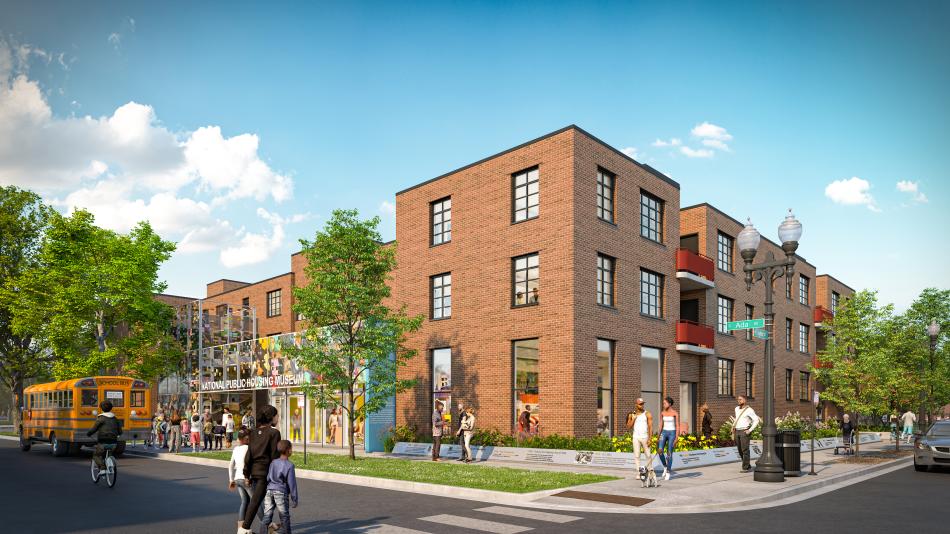Related Midwest has announced the opening of three new residential buildings in Phase 3B of Roosevelt Square, the developer’s 67-acre multiphase redevelopment on Chicago’s Near West Side. Executives from the firm were joined by Mayor Brandon Johnson, 28th Ward Ald. Jason Ervin, Angela Hurlock of the Chicago Housing Authority, other city officials, project partners and residents at a ceremonial ribbon-cutting event on June 4.
“Today marks a significant milestone in Chicago’s journey toward greater housing equity,” said Mayor Johnson. “The ongoing transformation of Roosevelt Square is about more than just new buildings — it’s about fostering a thriving, inclusive neighborhood that supports residents in every aspect of life. By working together, we can make meaningful progress in our commitment to provide quality homes that allow all Chicago families to share in the prosperity and promise of our great city.”
Developed in partnership with the Chicago Department of Housing and CHA, the new buildings, located at 1002 S. Racine, 1257 W. Roosevelt, and 1357 W. Roosevelt, offer a total of 207 mixed-income apartments, including 75 public housing, 40 affordable and 92 market-rate units, in addition to 10,000 square feet of retail space.
Through a strategic investment of $17 million in Tax Increment Financing (TIF) and $2.5 million in Donation Tax Credits, the Chicago Department of Housing played a key role in advancing the Roosevelt Square redevelopment. The City of Chicago also supported the project by issuing $76.25 million in tax-exempt bonds, which generated $5.29 million in 4% Low-Income Housing Tax Credits. In total, the redevelopment received approximately $101.04 million in public investment and financial support.
Designed by Chicago-based DesignBridge, the six-story twin residential buildings at 1257 and 1357 W. Roosevelt feature modern exteriors defined by a pixel-like pattern of black and white textured precast and metal panels layered to create a dynamic facade that breaks up the length of the structure. Each building includes 70 apartments with studio, one-, two- and three-bedroom layouts ranging from 556 to 1,191 square feet. Market-rate rents start at $1,650 per month for studios, $1,825 per month for one-bedrooms, $2,325 per month for two-bedrooms and $3,725 per month for three-bedrooms.
Thoughtfully curated amenities at 1257 and 1357 W. Roosevelt include a fitness center with cardiovascular, strength and functional performance equipment; ground-floor outdoor amenity space with grilling stations, dining tables and bench seating; dog run; package receiving room; bike room; elevator; and resident storage.
The six-story building at 1002 S. Racine, designed by LBBA and Moody Nolan, features traditional brick cladding at the base with modern panels for its set-back upper levels. The building houses 67 apartments in a mix of studio, one- and two-bedroom floor plans ranging from 556 to 1,191 square feet. Rents for market-rate residences start at $1,800 per month for studios, $2,000 per month for one-bedrooms and $2,525 per month for two-bedrooms.
Residents at 1002 S. Racine enjoy a fitness center with cardiovascular, strength and functional performance equipment; fourth-floor indoor entertainment space and coworking area; and a 1,400-square-foot outdoor terrace adjacent to the fourth-floor lounge offering panoramic views of the cityscape. Additional amenities include a package receiving room, bike room, storage lockers and outdoor parking spaces. The building also includes ground-floor retail along Taylor Street that will soon be home to Fresh Stop Produce & Deli, a local grocer opening its largest Chicago location this summer, and The Slice Shop, a popular Chicago-based pizzeria.
Also included in Phase 3B is the renovation of the last remaining Jane Addams Homes building at 919 S. Ada St., now home to the National Public Housing Museum and 15 apartments.
Phase 3B construction was led by BOWA Construction, Blackwood Group, MIKK and GMA.






