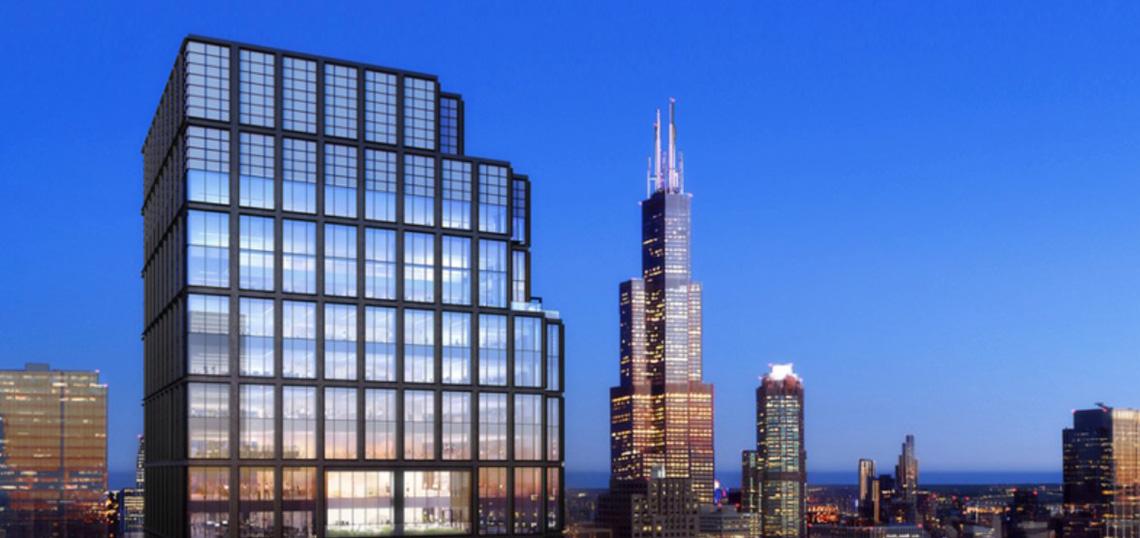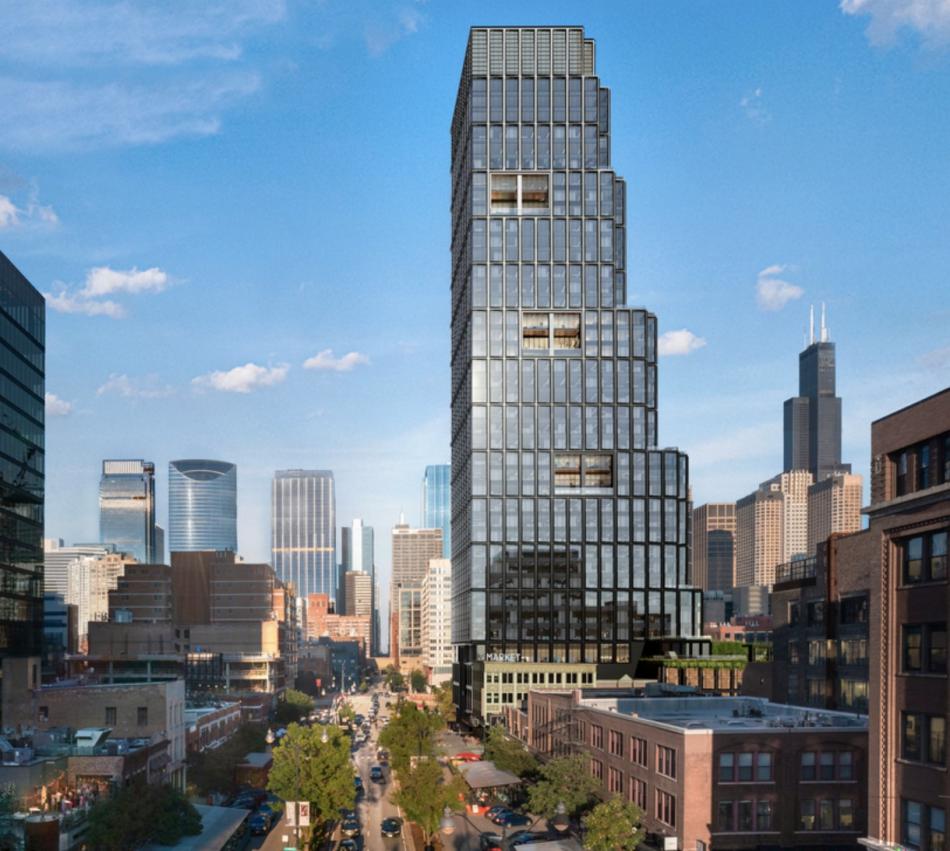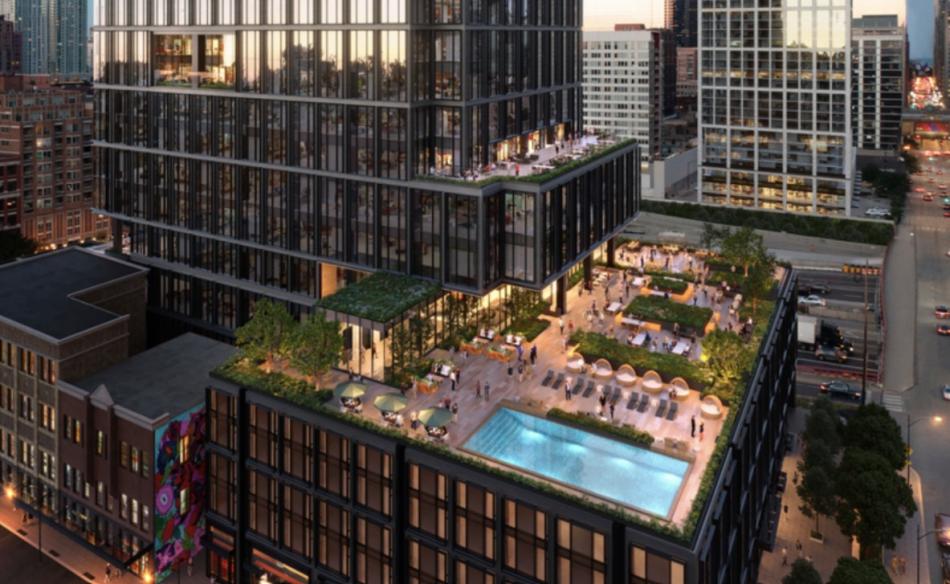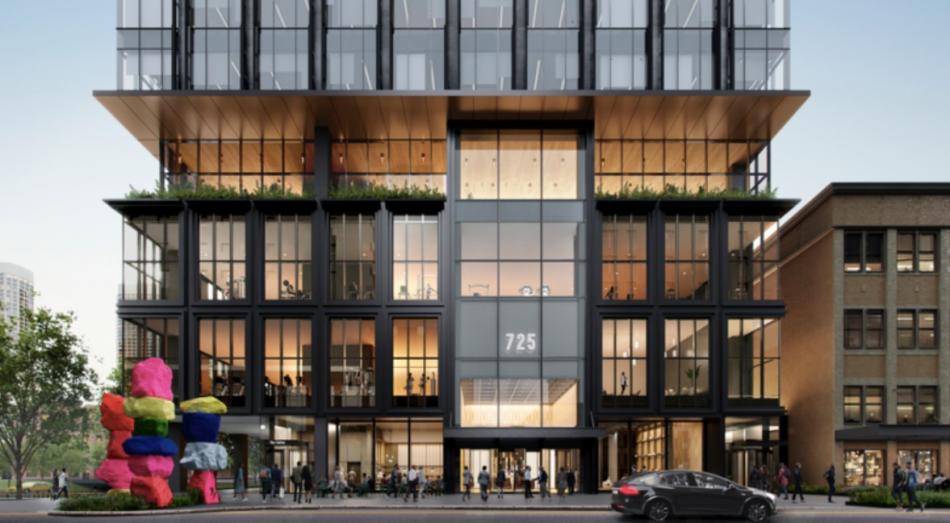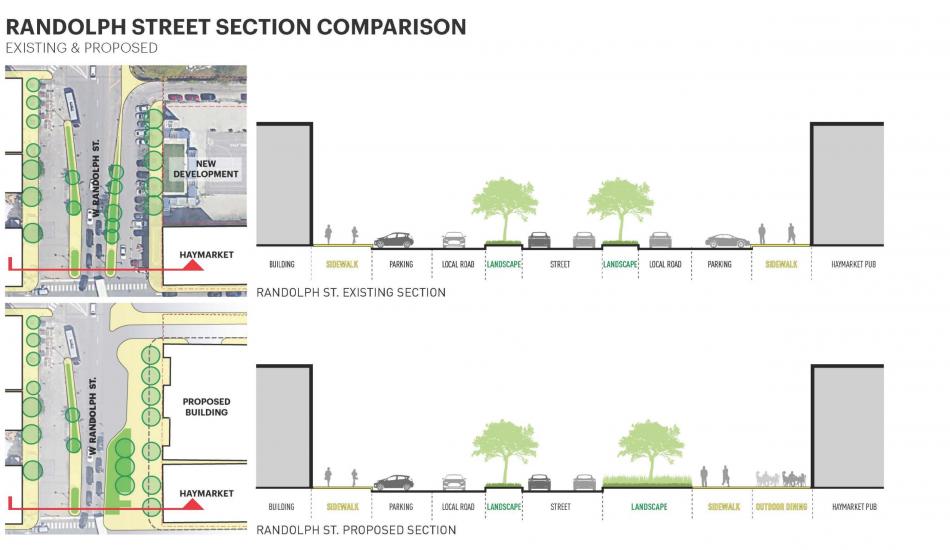Related Midwest has revealed their plans to develop a new office tower at 725 W. Randolph. Pivoting from their currently approved mixed-use development, the property in question sits as a gateway to Fulton Market when coming from the Loop. Occupying almost the entire block, the project is bound by W. Randolph St to the north, the Kennedy Expressway to the east, W. Washington Blvd to the south, and N. Halsted St to the west.
Setting aside the 550-foot-tall plan for 370 apartments, an Equinox hotel and fitness club, and office space, New York-based Kohn Pedersen Fox (KPF) have been brought on to lead the design of the new proposal. Set to rise 665 feet, the tower will also outshine the recently announced 420 N. May to become the West Loop’s tallest new project. Rising 41 floors, the building will comprise 931,000 square feet of office space, a two-story Equinox Fitness Club & Spa, a 17,000 square foot restaurant, and ground floor retail space. All of this will be served by 260 car parking spaces within the podium.
Designed as an iconic gateway, the building’s massing began as a vertical extrusion sized for 45-foot lease spans. The floor plates were then stretched to the south and stepped to make a diversity of floor plate sizes. Punctuating the longer facades, three triple-height loggias have been carved into the eastern and western elevations to provide more outdoor space for office tenants. Wrapping the building’s volume, the facade has been designed with three-floor sections that are marked by frame elements with a bespoke stepped expression.
At the ground floor, the office lobby will face W. Randolph St, while reaching into the middle of the site to connect to a porte cochere that will be accessed via a curb cut on N. Halsted St. The Randolph St frontage will be completed with a restaurant entry and lobby for the Equinox fitness club. Along N. Halsted St, the curb cut will be framed by retail space. The W. Washington Blvd frontage will be occupied by a large bike storage room that screens the parking ramp.
The project is also planning to provide over 11,000 square feet of public open space, removing a portion of street along W. Randolph St to widen the sidewalk and add space for lush plantings and outdoor seating. For sustainability, the building is targeting LEED Gold while also targeting all-electric. The project will also feature EV charging stations, high-performing building systems and facades, and will be PV-ready.
Related Midwest is set to present before the Committee on Design next week before continuing through the official review and approval process. They will need approvals from the Chicago Plan Commission, Committee on Zoning, and City Council to amend the existing Planned Development designation. The tower is expected to take three years to build and will need to pre-lease a portion of the building in order to secure financing before construction can begin.





