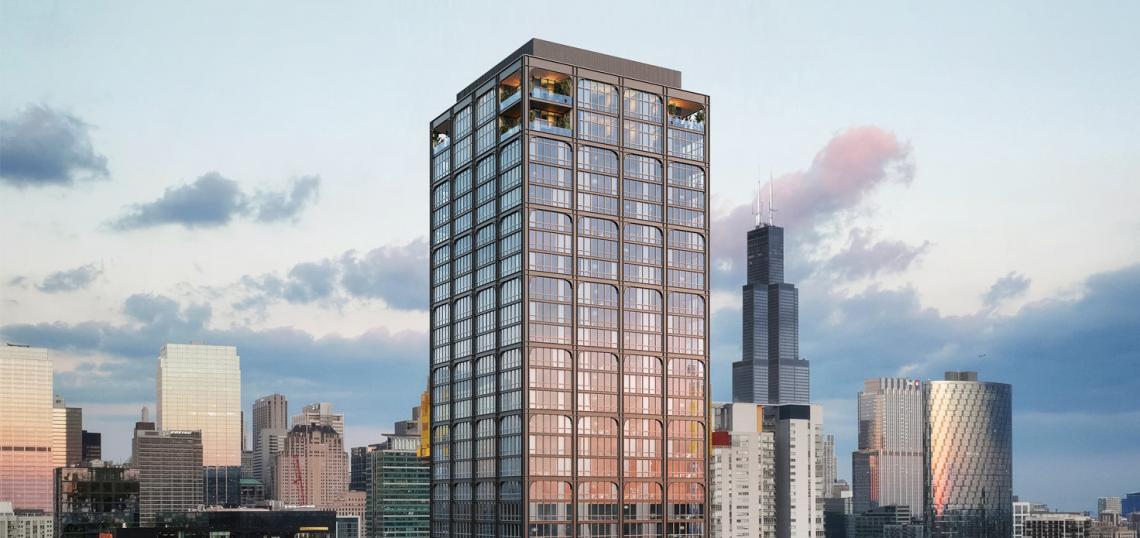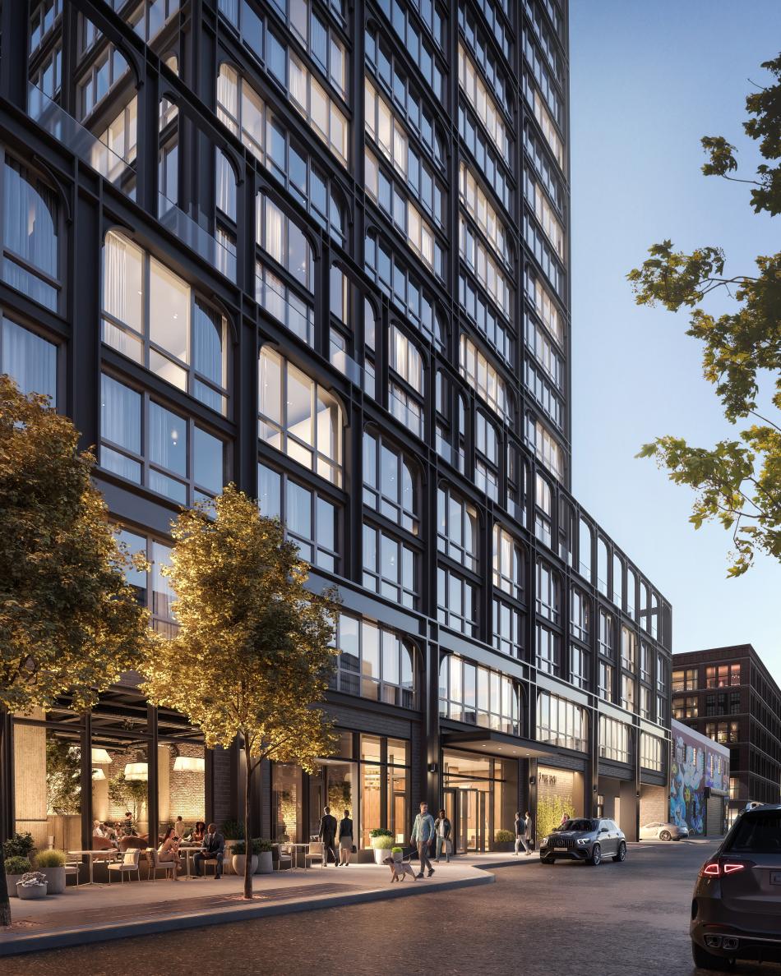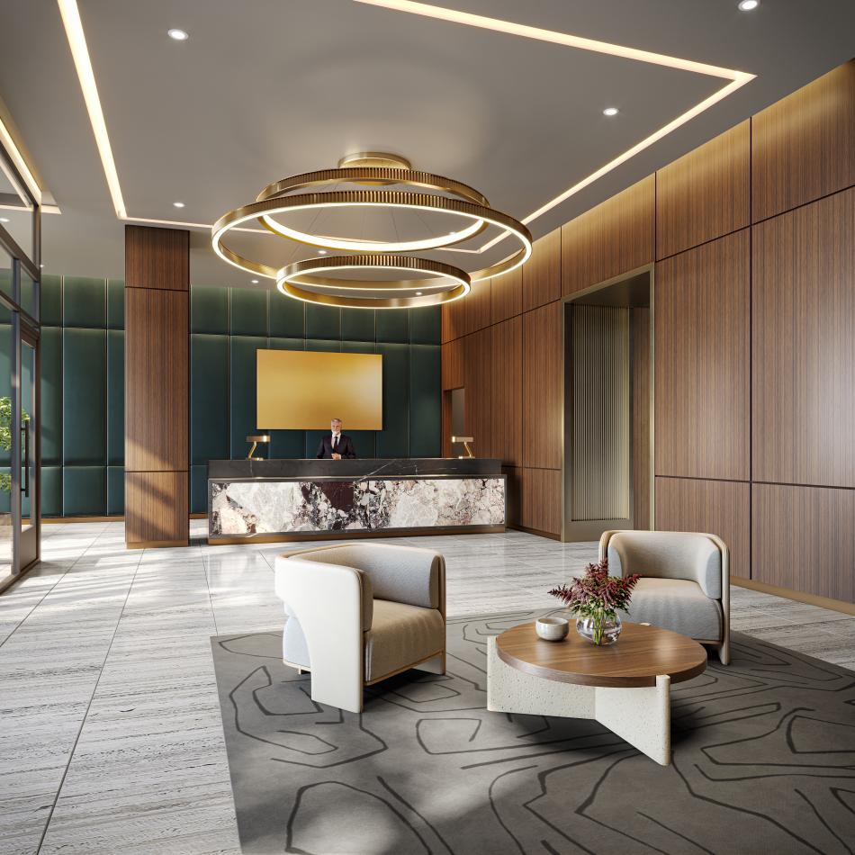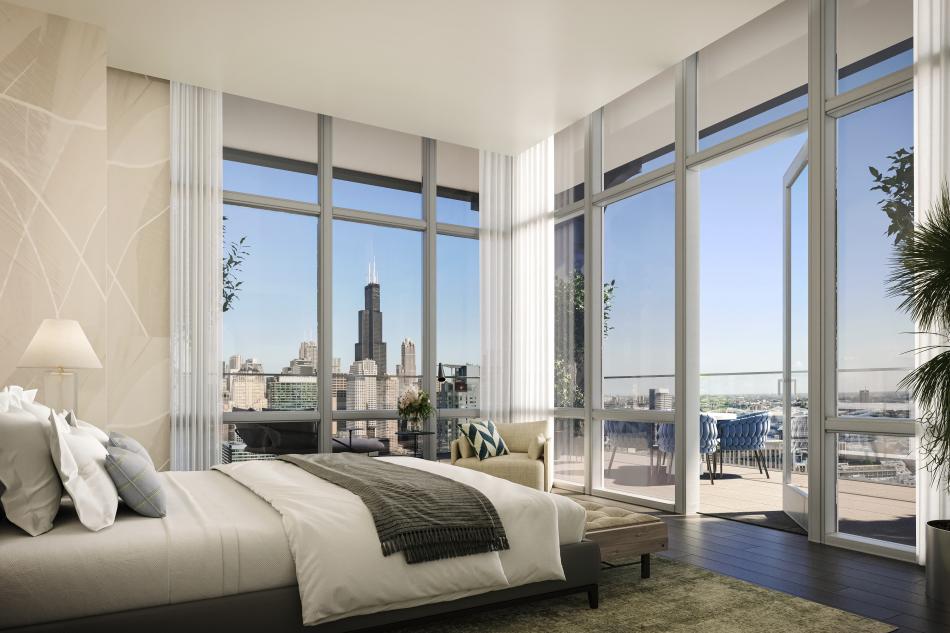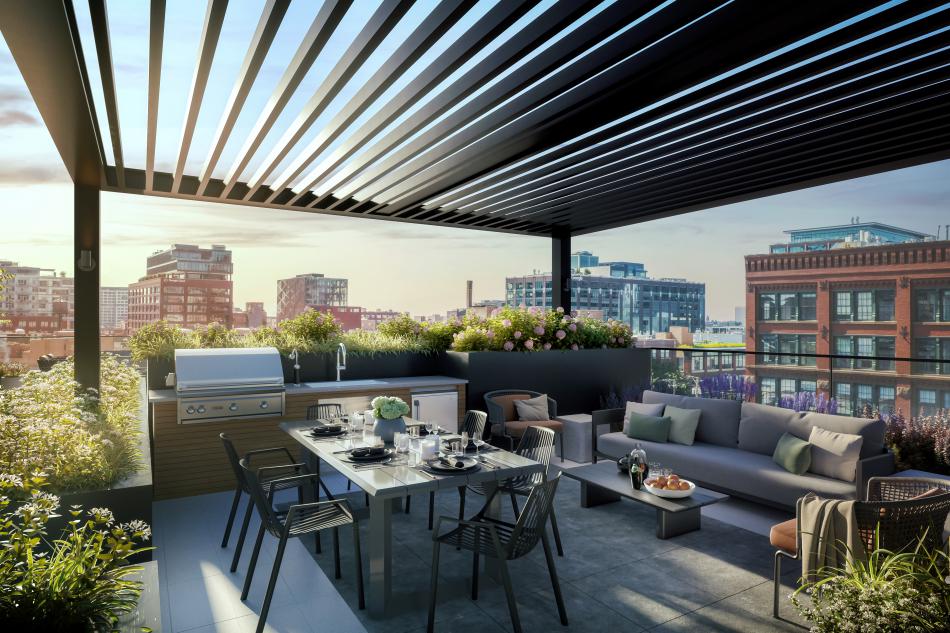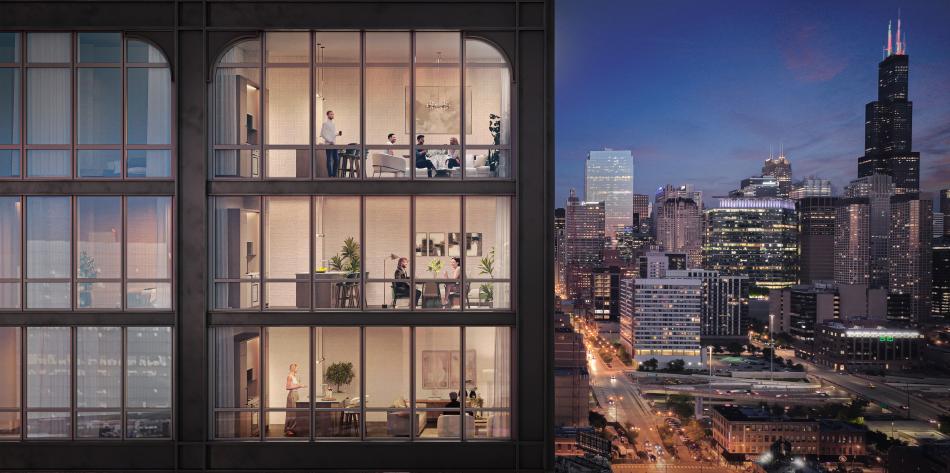Related Midwest has unveiled the name and detailed design of The Row Fulton Market, a 43-story, 300-unit residential high-rise under construction at 164 N. Peoria St.
“The Row represents the one-of-a-kind neighborhood in which it is located, delivering aspirational real estate to Chicagoans who want to immerse themselves in the energy and creativity that have put Fulton Market on the map both nationally and globally,” said Curt Bailey, president of Related Midwest. “In anchoring the new epicenter of downtown, The Row gives residents a front-row seat to the area’s continued transformation.”
With Morris Adjmi Architects in charge of the architecture, the building’s design draws inspiration from the historic structures throughout the former meatpacking district and nearby L tracks. Set back from a five-story podium, the slender tower’s glass-and-steel façade is reminiscent of the arched support beams of the nearby L tracks. Concealing parking with residences overlooking N. Peoria St, the podium activates the streetscape with retail space on the ground floor.
“For the design of The Row, we wanted to reinterpret recognizable industrial motifs that relate to Chicago’s larger context while seamlessly responding to the historic texture and scale of the beloved Fulton Market neighborhood,” said Morris Adjmi, FAIA, founder and principal of Morris Adjmi Architects. “Preserving the pedestrian experience along Randolph and Peoria streets was extremely important.”
Building interiors were conceived by March and White Design, which incorporated mid-century architectural references synonymous with Chicago through the use of warm tones and rich textures in both residences and common areas. Upon completion, The Row will offer generous convertible, one-, two- and three-bedroom apartments, including penthouses, all with sweeping views of the surrounding cityscape.
The homes at The Row range in size from 617 to 1,929 square feet and feature 9-foot-6-inch ceilings; expansive windows, some framed by the steel arches that comprise the building’s façade; 8-inch wide-plank flooring; spacious storage; full-size in-unit washers and dryers; roller shades; and resident-controlled Ecobee smart thermostats. The high-end kitchens will boast Italian laminate cabinetry with back-painted glass uppers; quartz countertops with matching full-height backsplashes; Bosch and Fisher & Paykel integrated appliances; Valli&Valli polished chrome hardware; and Kohler fixtures and faucets. Additionally, select residences will have private terraces.
The building will also offer six premium penthouse residences, in spacious three- or four-bedroom floor plans ranging in size from 2,358 to 3,418 square feet. Located on floors 42 and 43, they feature panoramic vistas; 12-foot ceilings; expansive private terraces; and chef-inspired eat-in kitchens with Caesarstone countertops, full-height backsplashes and additional integrated appliances, including a Bosch steam oven and Thermador beverage center. Additional upgrades offered in the top-floor residences include spacious customized closets, a dedicated laundry room with full-size washer and dryer, and motorized Lutron shades.
Residents will enjoy a full suite of superior building amenities including a fitness club featuring top-of-the-line equipment; yoga studio; children’s play suite; reservable entertainment suite with adjacent terrace that includes an outdoor kitchen with seating; and multiple lounge and coworking spaces with modular seating and private conference areas. Positioned atop the podium, other outdoor amenities at The Row include a 13,800-square-foot landscaped recreational deck on the west side of the building that will feature a lap pool with lounge seating; three outdoor grilling kitchens tucked under pergolas and separated by high planters, with dedicated dining and seating areas; a serene green space with lounging hammocks; and two fire pits with intimate seating that overlooks the city.
Additionally, the building will include a welcoming lobby with a 24-hour concierge and door attendant, and residents will have access to a variety of helpful services, such as move-in coordination, housekeeping, package storage, on-site dry cleaning, and walking, grooming and daycare services for pets. The Row will also offer 146 parking spaces, equipped with 12 electric vehicle charging stations, and complimentary bike storage.
As one of Chicago’s first 80/20 buildings – created under recently passed Affordable Illinois legislation – The Row will set aside 20% of residences, or 60 apartments, as affordable, pioneering a new model for inclusive development that reflects Related’s longstanding commitment to equitable housing.
Pre-leasing for market-rate residences at The Row will begin March 1 with the opening of a leasing center just steps from the building at 950 W. Fulton St. that will showcase the building, amenities and available floor plans.
In conjunction with its contracting division, LR Contracting Company, Related Midwest is once again partnering with BOWA Construction to build The Row, the city’s first high-rise co-led by a Black-owned contractor. The building is scheduled to open in June 2023.





