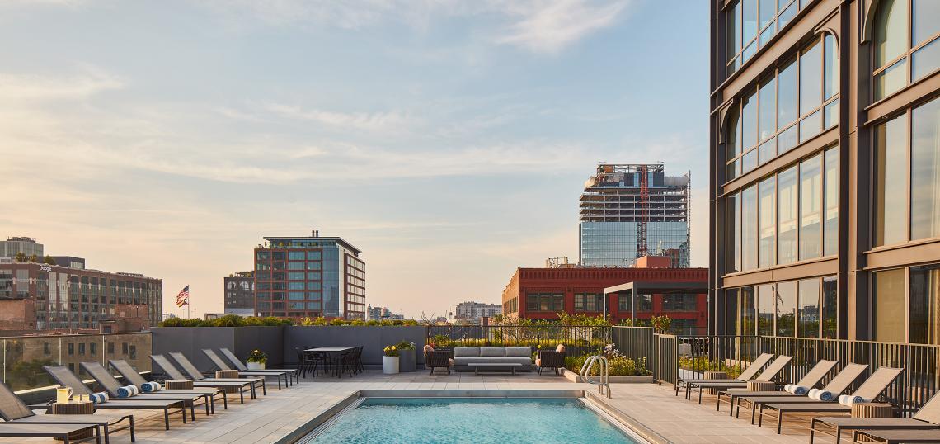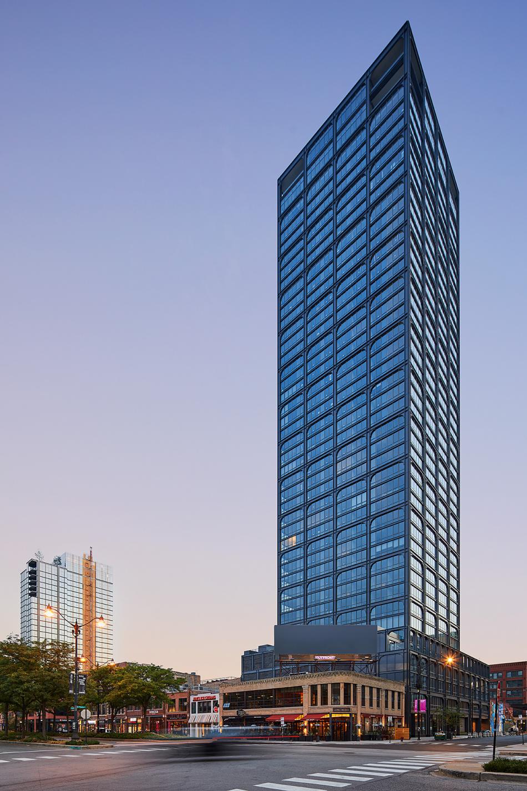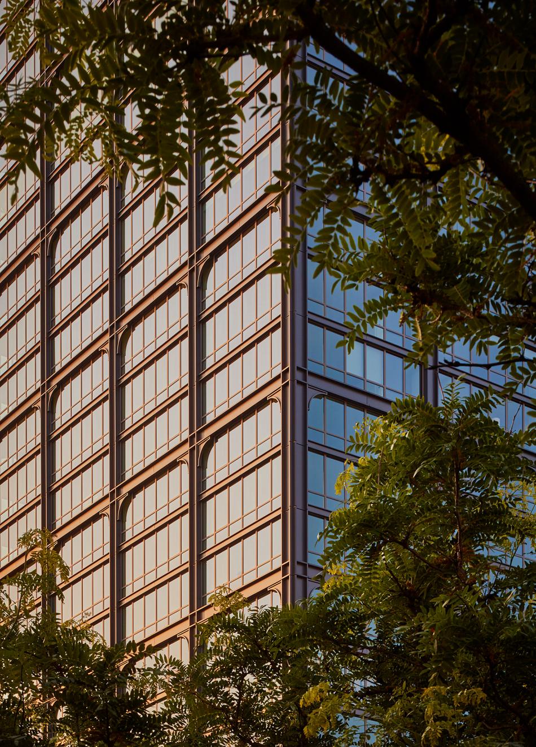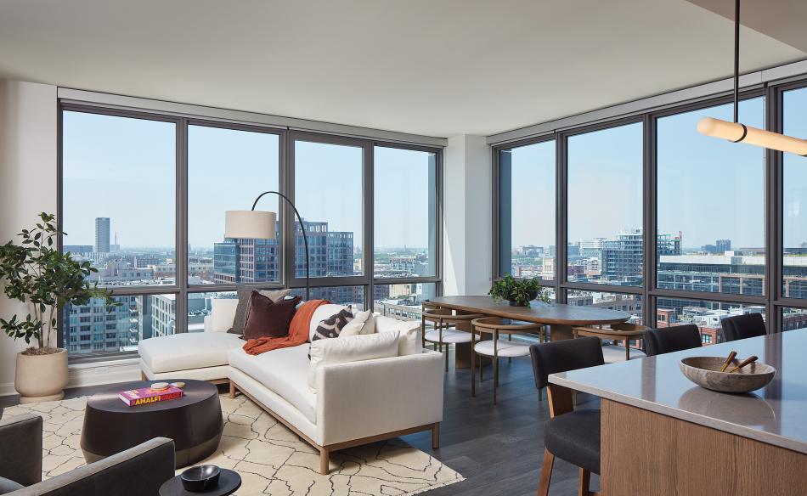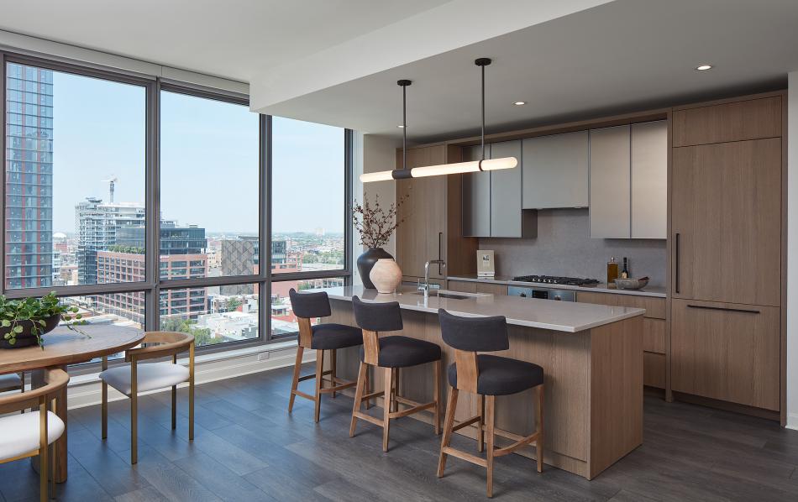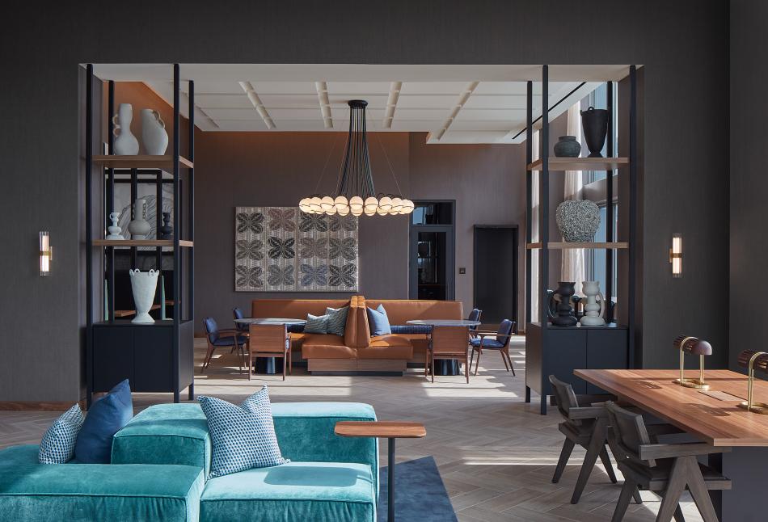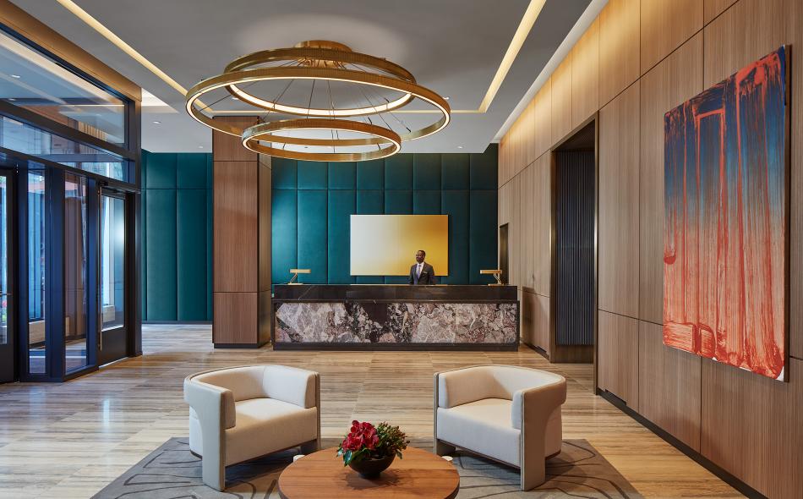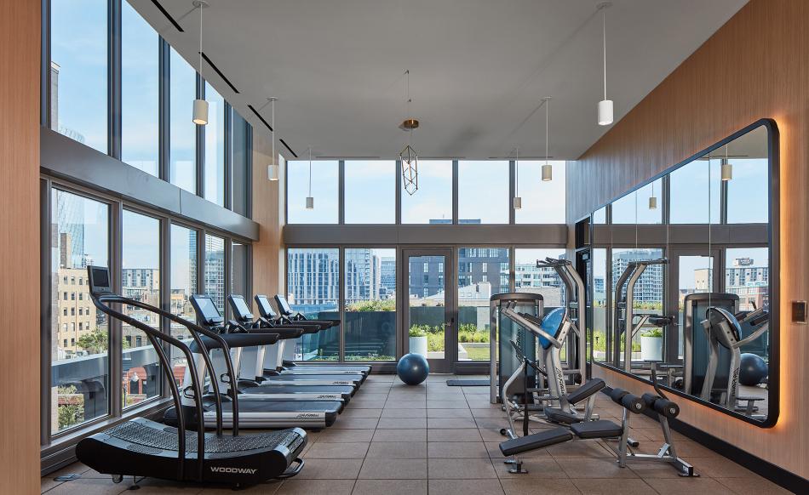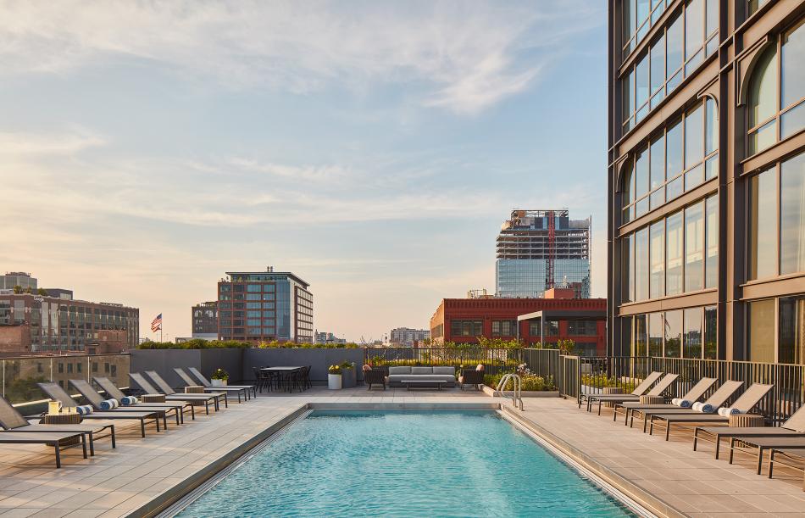Related Midwest has announced the first move-ins at The Row Fulton Market, a 43-story, 300-unit luxury rental high-rise at 164 N. Peoria in Chicago’s historic Fulton Market District. The Row features distinctive place-inspired architecture and interior design and a full suite of indoor and outdoor amenities that support an active urban lifestyle.
“The Row is a one-of-a-kind property that raises the bar for apartment living in the heart of Fulton Market and embodies the energy and sophistication of the neighborhood,” said Curt Bailey, president of Related Midwest. “We are proud to bring a world-class residential experience to this premier location, which combines internationally renowned architecture and interior design with best-in-class amenities and services to make The Row the perfect place to call home.”
Designed by Morris Adjmi Architects, The Row is a reflection of its immediate surroundings. The exterior features a deeply expressed dark metal facade as a nod to Fulton Market’s industrial past, and the curved gusset beams in upper corners of the window wall system mirror the supports beneath the nearby ‘L’ tracks. These architectural features are not only visible from the street, but also from within many of the residences, framing the views of the city beyond.
The Row offers generously sized convertible, one-, two- and three-bedroom apartments, spanning 617 to 1,933 square feet. Apartment residences feature 9-foot-6-inch ceilings; expansive windows; 8-inch wide-plank flooring; ample storage; full-size in-home washers and dryers; roller shades; and Ecobee smart thermostats. Kitchens feature Italian cabinetry with back-painted glass uppers; quartz countertops with matching full-height backsplashes; integrated Bosch and Fisher & Paykel appliances; Valli&Valli polished chrome hardware; and Kohler fixtures and faucets. Select residences have private terraces.
A select number of premium penthouse residences on floors 42 and 43 range from 2,358 to 3,418 square feet in size and feature unobstructed vistas, 12-foot ceilings and expansive private terraces. These exclusive top-floor residences include spacious customized closets, dedicated laundry rooms, motorized Lutron shades and chef-inspired kitchens with Caesarstone countertops, full-height backsplashes, integrated Bosch steam ovens and Thermador beverage centers.
Rents for convertibles start at $2,705 per month, one-bedrooms at $3,685 per month, two-bedrooms at $4,935 per month and three-bedrooms at $7,995 per month. The six premium penthouse residences, offered in three- and four-bedroom floor plans, start at $15,250 per month.
In setting aside 20% of units as affordable housing – with all 60 apartments located on-site – The Row pioneers a new model for inclusive development that reflects Related’s longstanding commitment to equitable housing. Offered throughout the building, the affordable homes are available in convertible, one-, two- and three-bedroom floor plans.
The residential experience at The Row is enhanced by the building’s 22,600 square feet of indoor and outdoor amenities, including: the Social Club, a reservable entertainment suite with adjacent terrace; the Gather Room and connecting Study, which offer a range of seating configurations and workspace options ranging from booths to library tables to private conference rooms oriented around a three-sided fireplace; the Athletic Club, a fully equipped fitness center with adjacent Wellness Studio and two separate terraces for open-air workouts; and the Playhouse, a colorful, interactive play area for children outfitted with toys, games and spaces for playdates and parties.
The Row’s interiors were created by MAWD (March and White Design), which incorporated mid-century architectural references, rich textures and warm color palettes across the residences and common areas, such as the building’s welcoming fireplace lobby that pairs stained wood paneling with green suede wallcoverings, as well as the entertainment spaces, which are infused with bronze-hued metals, herringbone-patterned flooring and custom light fixtures. The MAWD team took a hospitality-inspired approach to give The Row a private club feel while maximizing indoor-outdoor connections.
Outdoors on the sixth floor, a 13,800-square-foot landscaped deck wraps the tower on three sides and is home to a lap pool with lounge seating; three outdoor grilling kitchens tucked under pergolas and separated by high planters; lounging hammocks; and two fire pits overlooking the surrounding cityscape.
As part of Related’s Reserve Collection, an exclusive set of properties across the Related Rentals portfolio, The Row offers a range of services, including a 24-hour concierge and door attendant. Building staff can assist with move-in coordination, housekeeping and dog-walking services. The building also offers valet dry cleaning, package service, complimentary bike storage and 144 parking spaces, with 12 electric vehicle charging stations. As a result of its focus on sustainability, The Row is pursuing Green Globes certification.
The Row is Chicago’s first high-rise construction project to be co-led by an African American-owned general contractor, BOWA Construction, a longtime collaborator with LR Contracting Company, Related’s in-house contracting division.
For more information on The Row, call (312) 337-8890 or visit www.rowfultonmarket.com.





