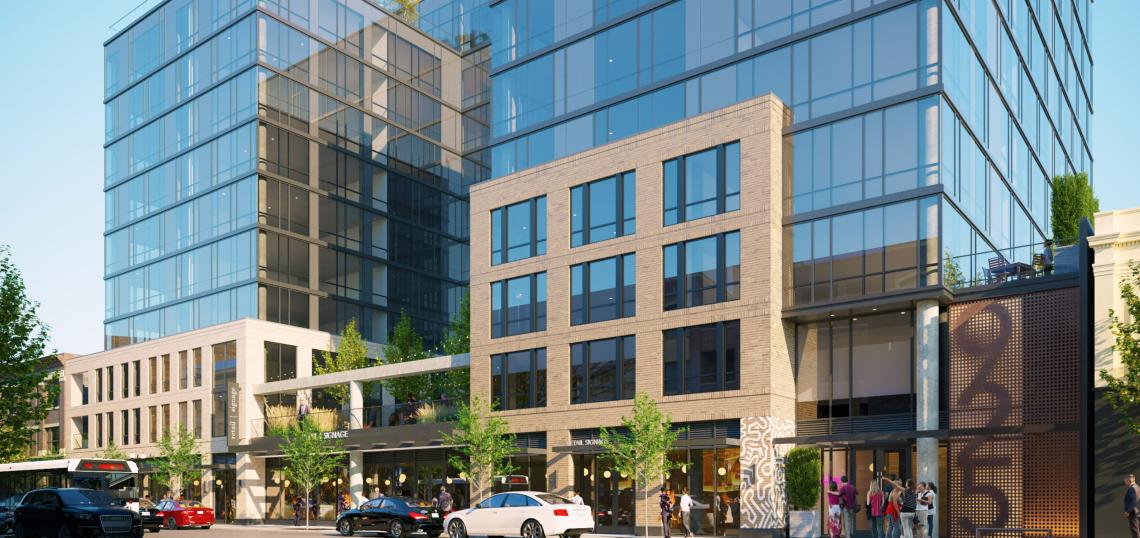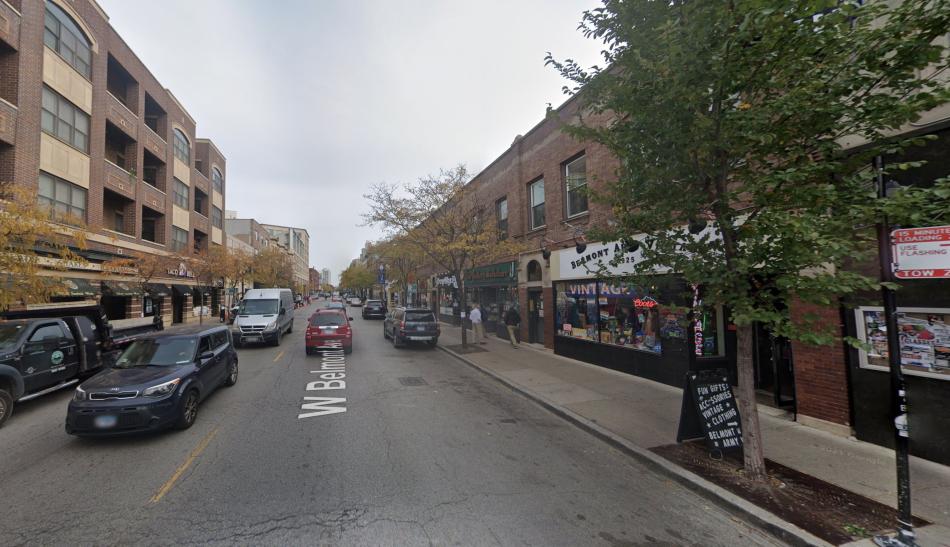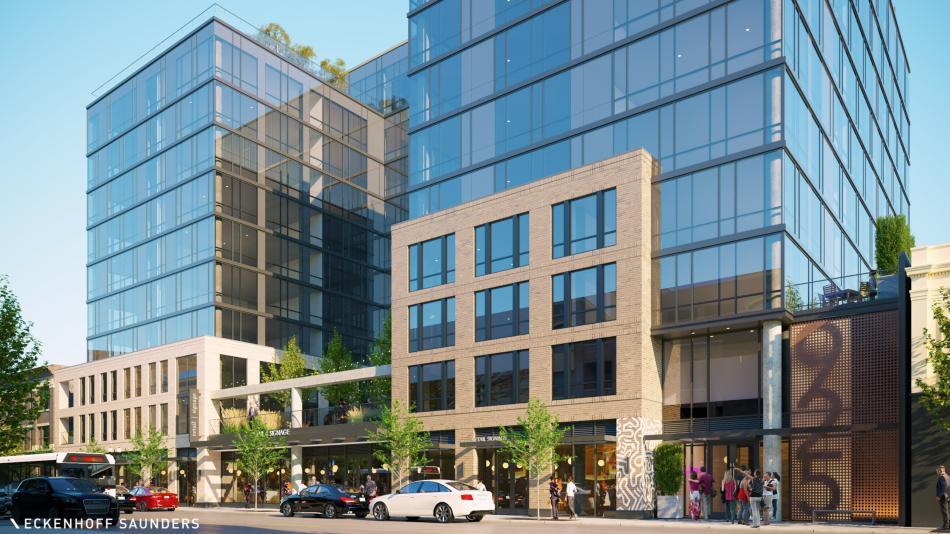A rendering has emerged for a proposed mixed-use development at 925 W. Belmont. While the developer is currently unknown, the project site is located just west of the Belmont CTA L station and would replace the building that holds Belmont Army Vintage among other small businesses.
Designed by Eckenhoff Saunders, the proposal would consist of an 11-story mixed-use development. The building would have 210 residential units, 36 parking spaces, and approximately 10,000 square feet of retail space.
According to a description shared on Alderman Lawson’s website, the development aims to integrate a building that includes features consistent with great transit-oriented architecture while also complementing the existing context of the street. The project will reportedly invigorate the community by offering increased housing options and vibrant commercial opportunities, fostering economic growth and local business vitality.
While the specifics of the project are unclear, the site is currently zoned B3-3 and will likely need a rezoning to allow for the scope of the project. A public review process is likely forthcoming before approvals would be garnered from City Hall.








