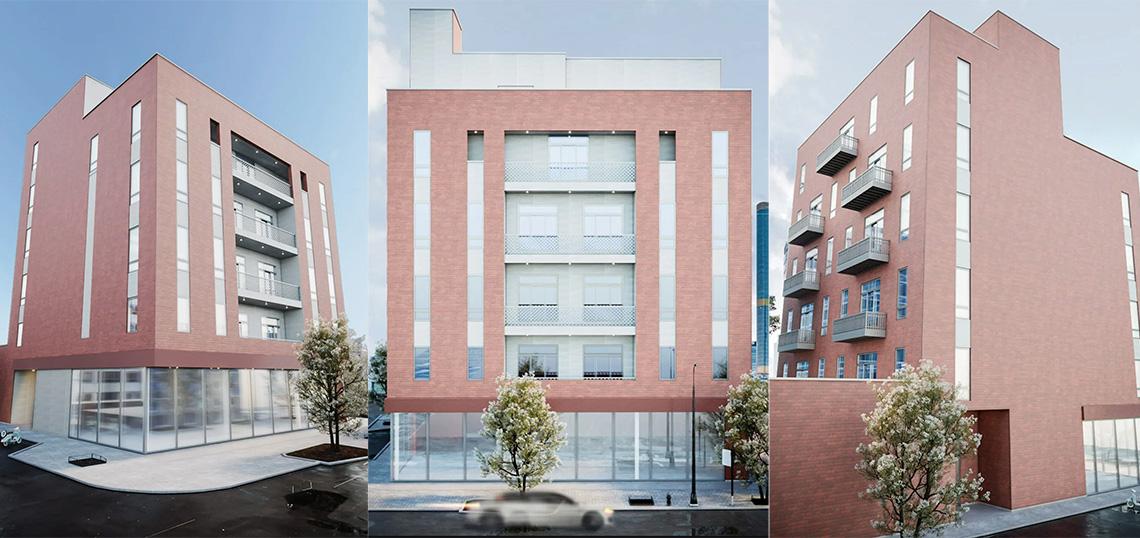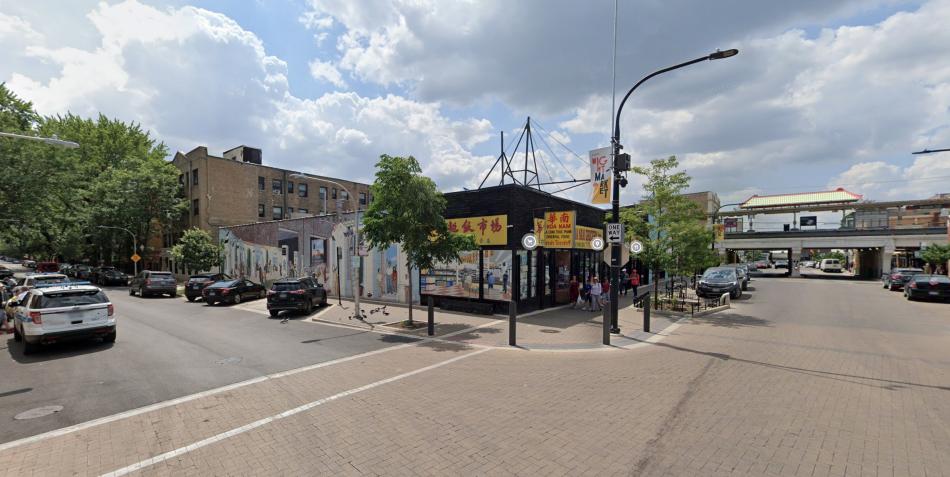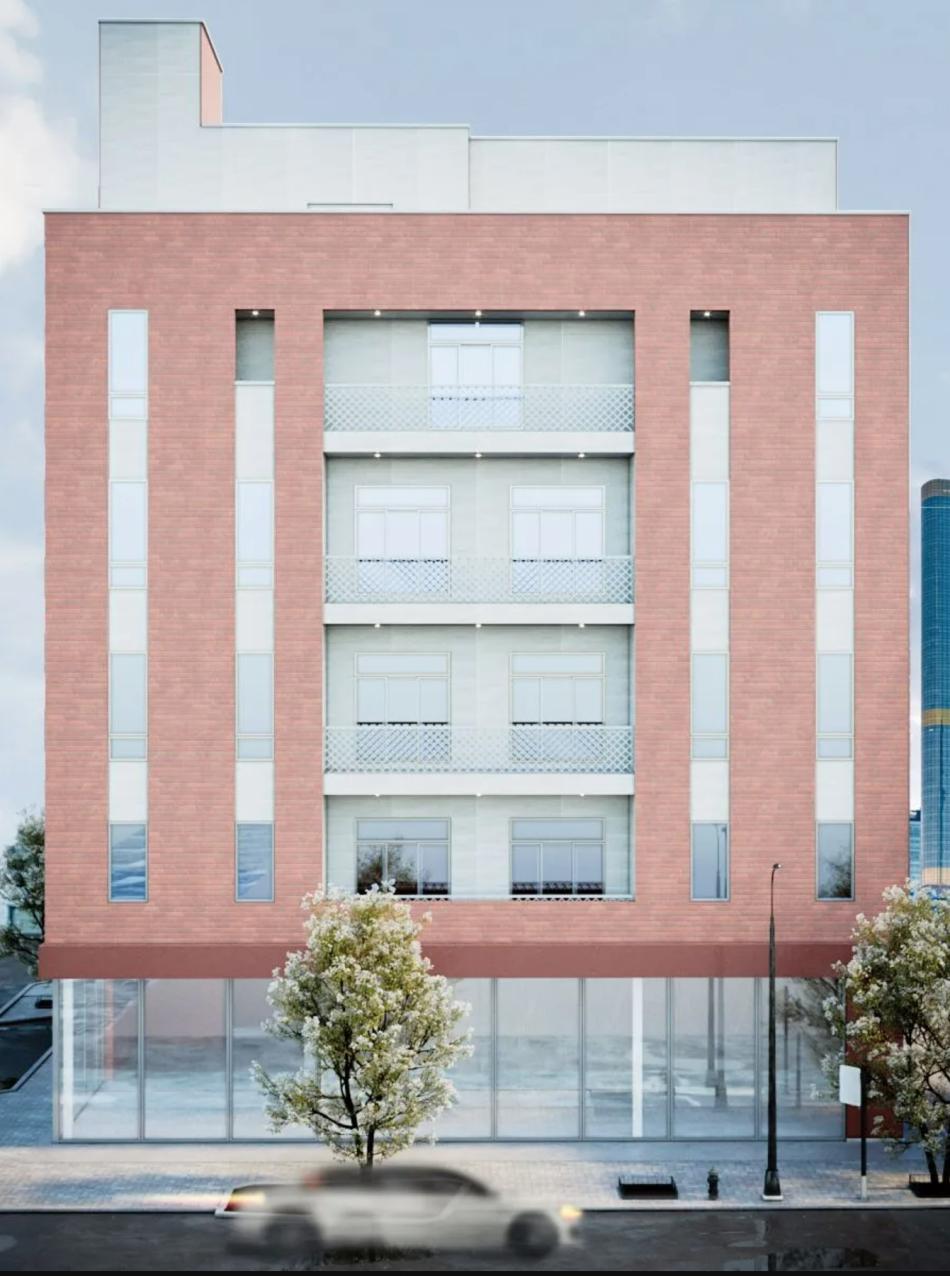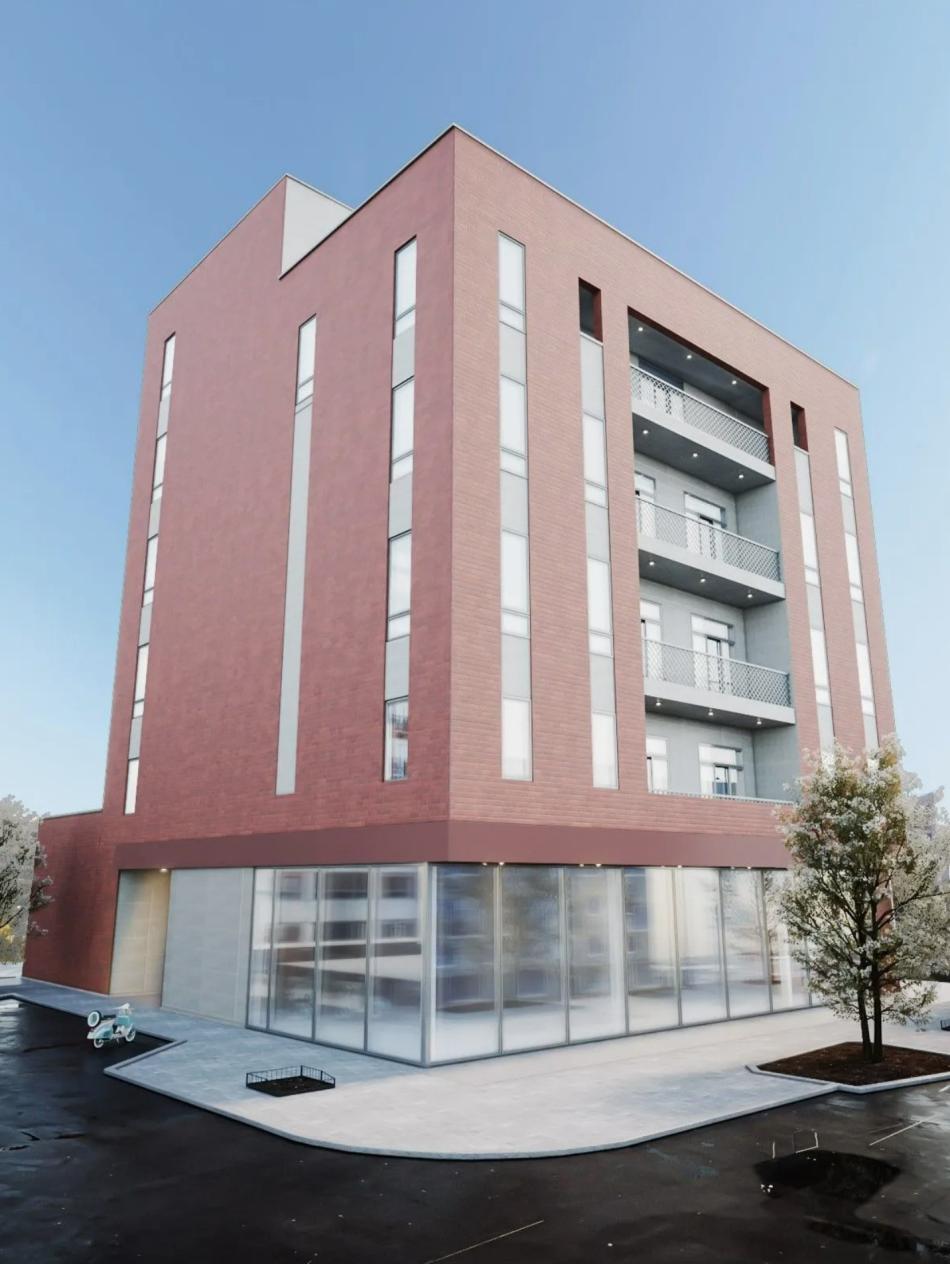Renderings have emerged for a mixed-use development planned at 1101 W. Argyle. Set to be developed by owner Paul Tsang, the project site is located at the southwest corner of W. Argyle St and N. Winthrop Ave. Formerly the Hoa Nam Grocery, the one-story building on the site is currently being demolished after demo permits were issued in April.
The new development will be a six-story, mixed-use building. On the ground floor, retail space will occupy the front of the floor plate, fronting both W. Argyle St and N. Winthrop Ave. The residential entry will face N. Winthrop Ave with parking for eight cars at the back of the site. The upper floors are set to hold 16 residential units.
Designed by Compass Architecture LLC, the building will be clad in a light tan brick with inset balconies overlooking W. Argyle St. Metal balconies on the south elevation will protrude from the facade of the structure.
With new construction permits pending, the development is moving forward as-of right under the site’s existing zoning. A construction timeline is currently unknown.










