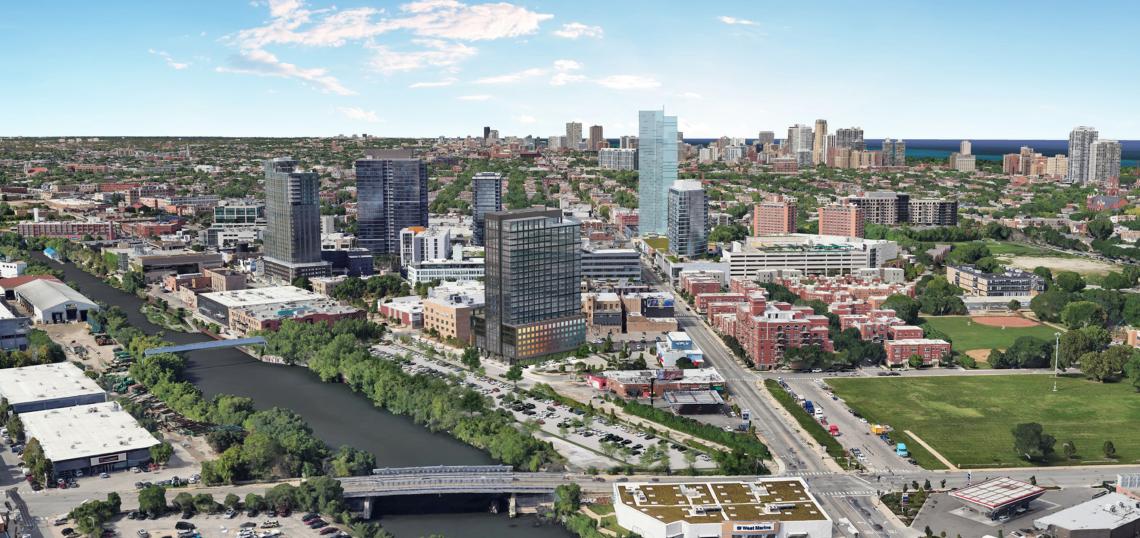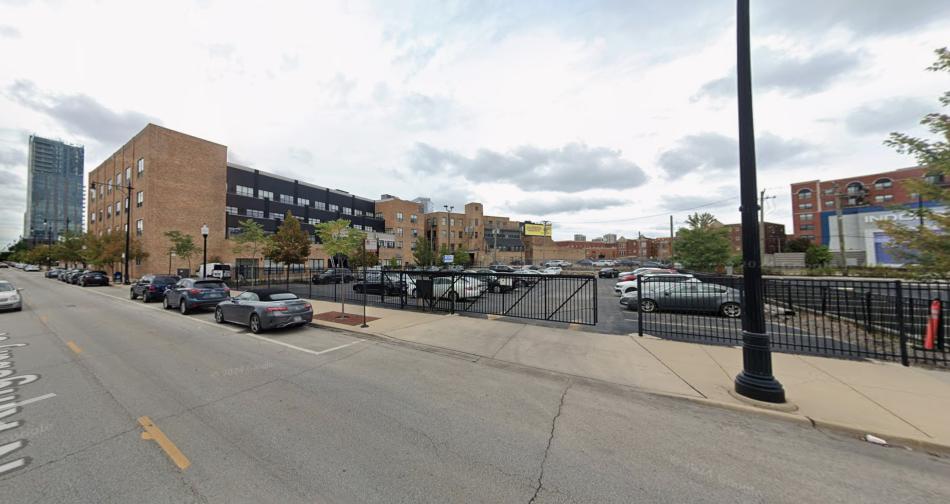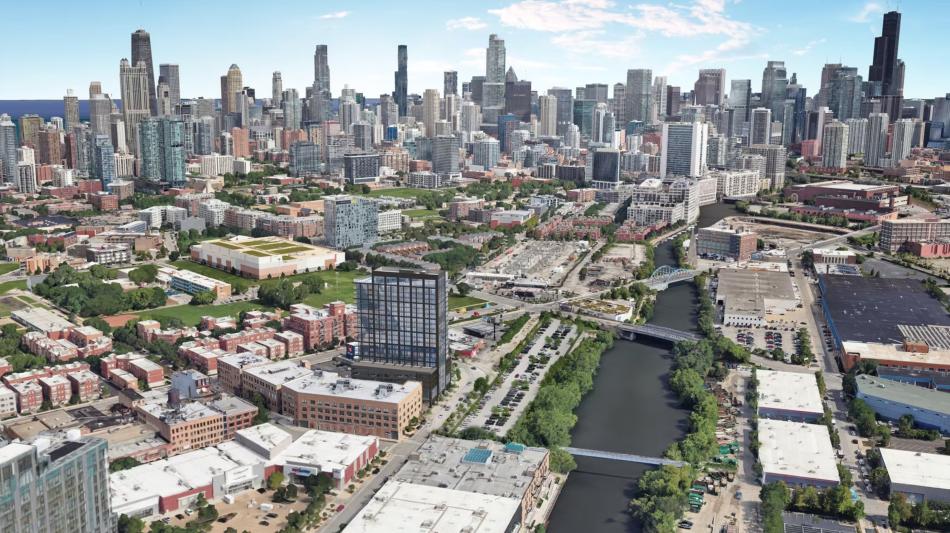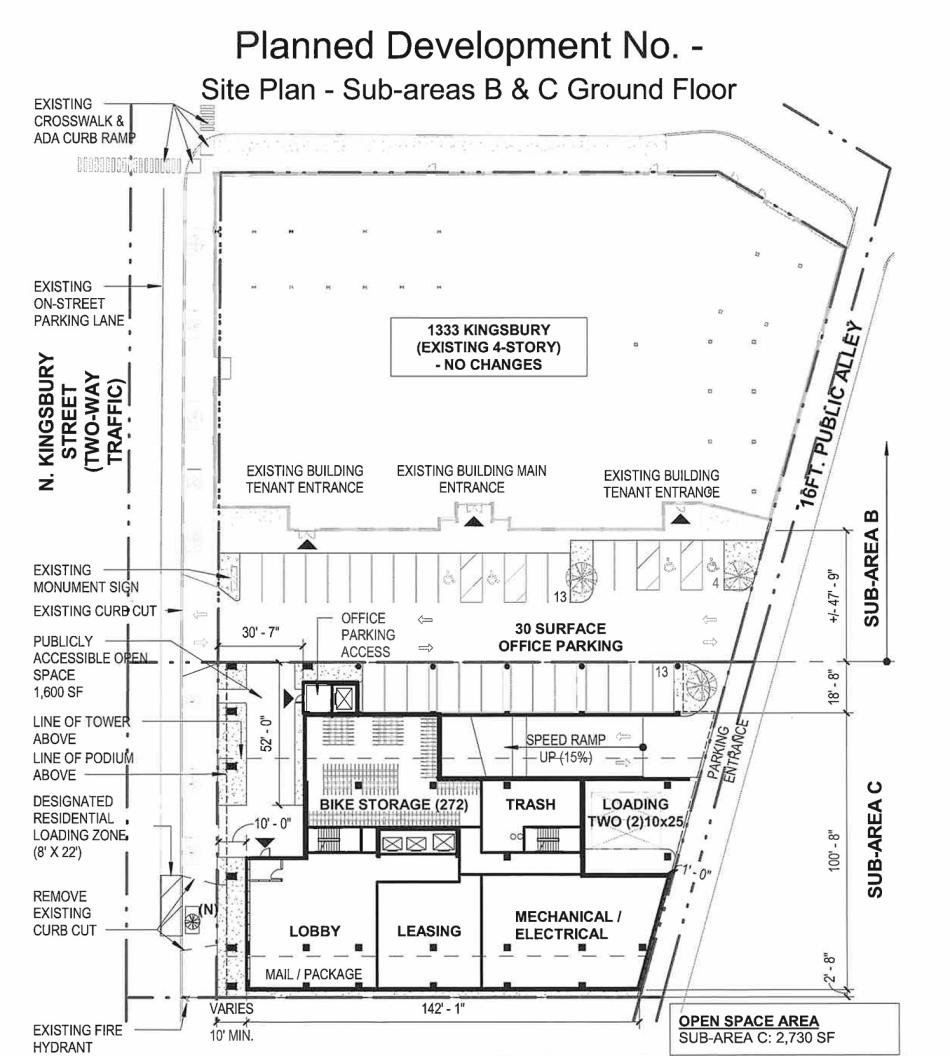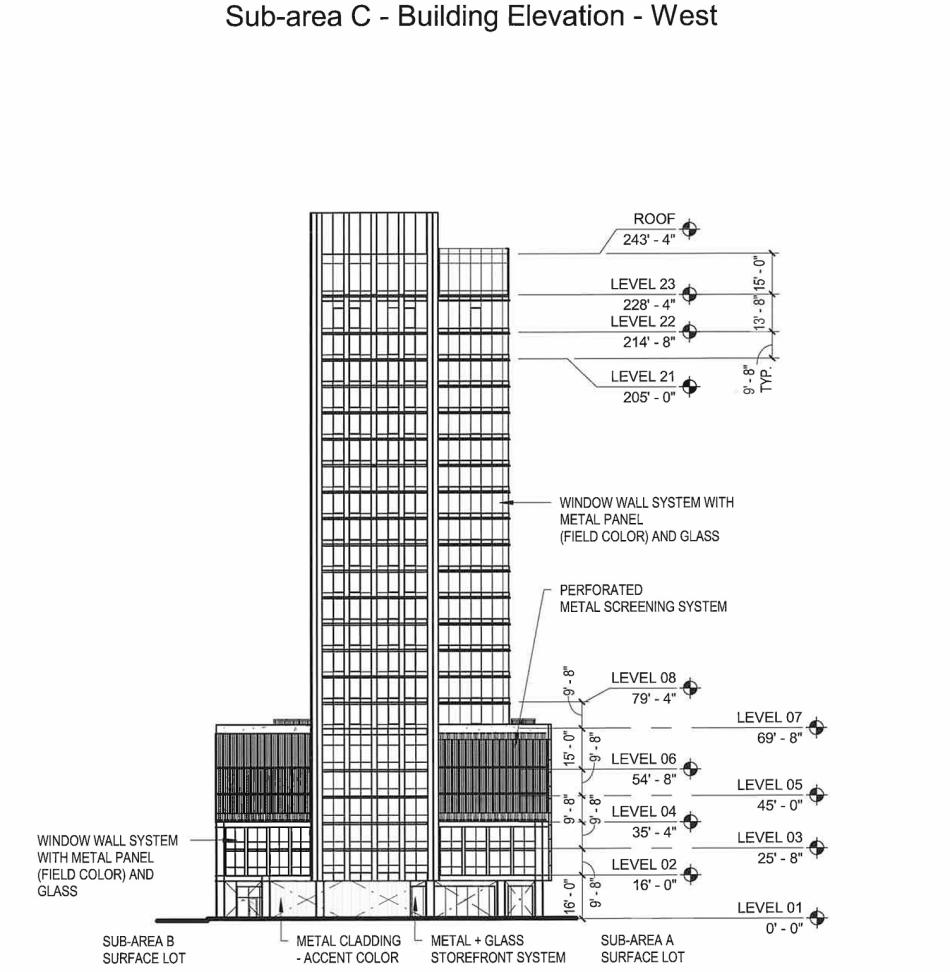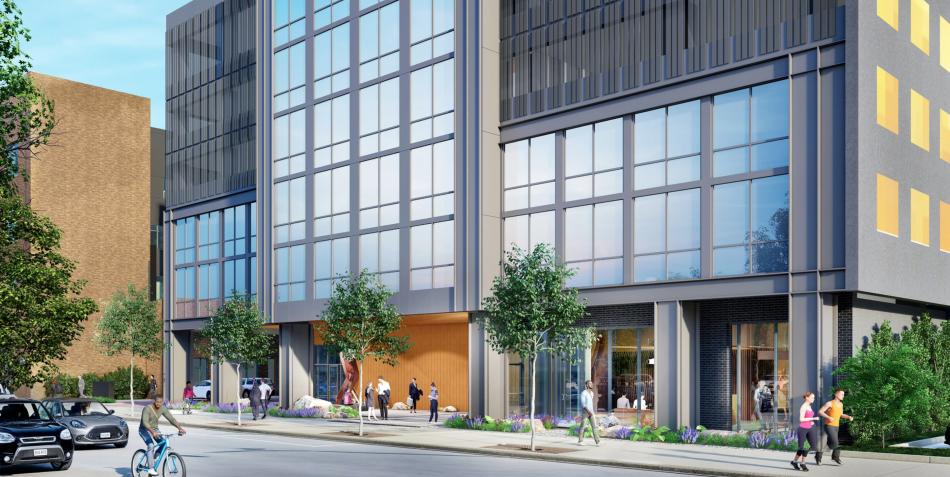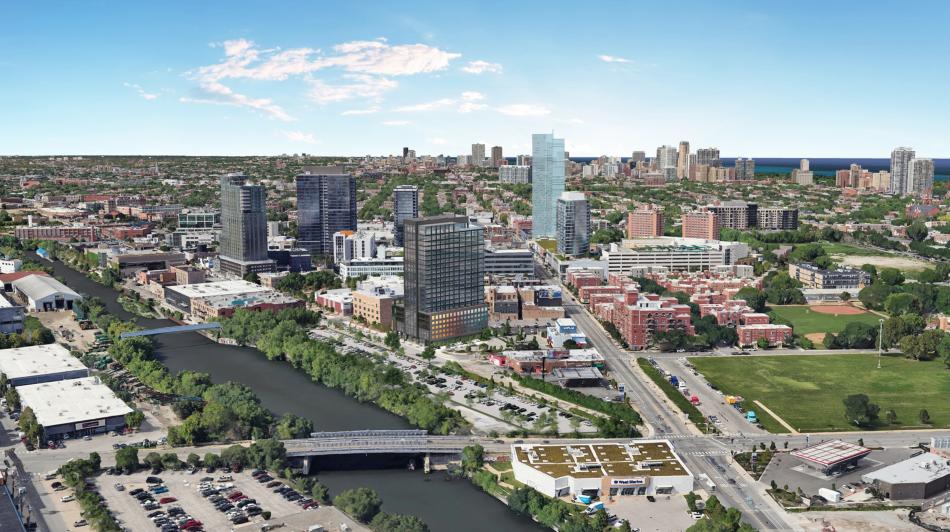Renderings have emerged for a proposed residential tower at 1333 N. Kingsbury. Planned by ZSD Corp and Structured Development, the overall site stretches along N. Kingsbury St from W. Evergreen Ave to W. Scott St and includes a four-story office building and two parking lots. The new development will replace the center surface parking lot while retaining the office building and southern surface parking lot.
Designed by FitzGerald, the proposed development would consist of a 23-story building with 272 residential units, including 55 affordable units to meet ARO requirements. Residents would have access to 238 parking spaces and 272 bike parking spaces.
On the ground floor, the building’s lobby will front N. Kingsbury St with leasing offices and bike storage accessed from the lobby. Loading and parking access will be from the alley for residents.
Standing approximately 244 feet tall, the building will meet the ground with a 70-foot-tall podium that incorporates five stories of parking to accommodate planned 238 parking spaces. The residential units will occupy floors 7 through 23.
Renderings show the building’s gridded metal and glass facade atop a more solid podium that incorporates metal paneling and perforated metal screening to obscure the parking floors.
The podium will be clad in a combination of window wall system with metal panel and perforated metal screening system over the parking. The residential floors above will be clad in a window wall system with metal paneling and glass. The building’s ground floor sets back slightly under the mass of the parking podium to create a small open space in front of the residential lobby highlighted with a brightly colored accent metal cladding.
A zoning application for the project has been filed as the developers are seeking to rezone from M2-3 and C3-5 to a unified B2-5 with a Planned Development designation. Approvals will be needed from the Chicago Plan Commission, Committee on Zoning, and City Council.





