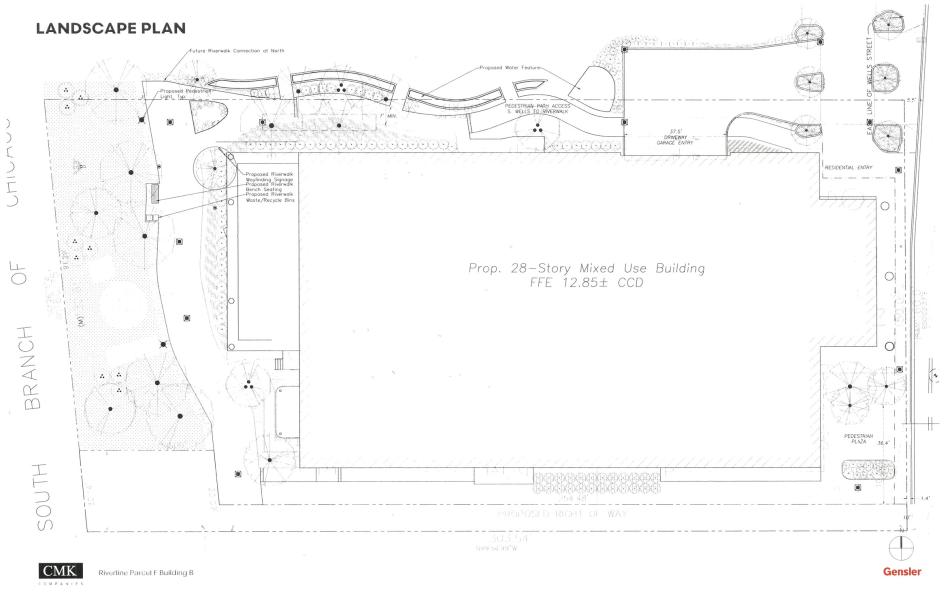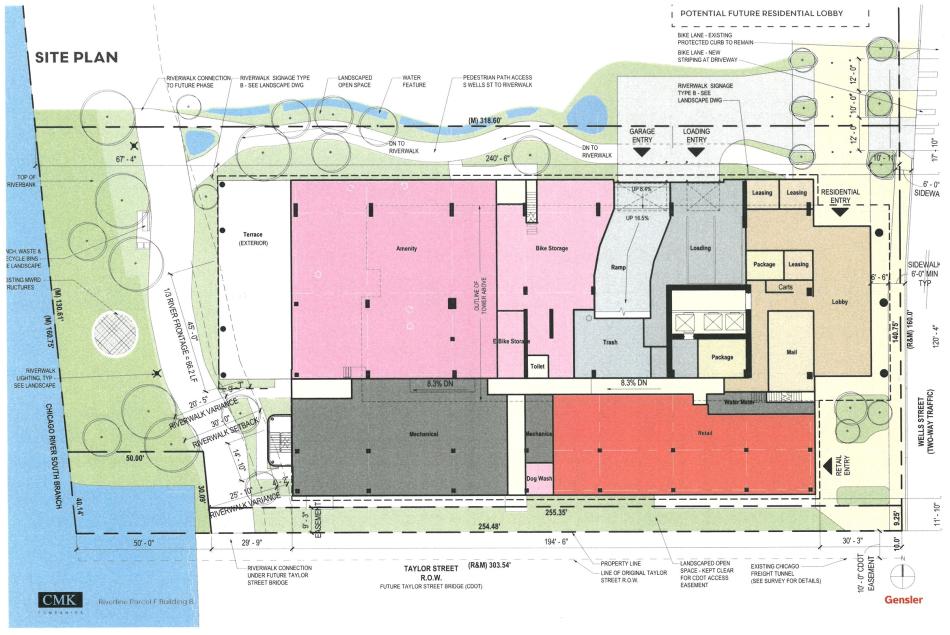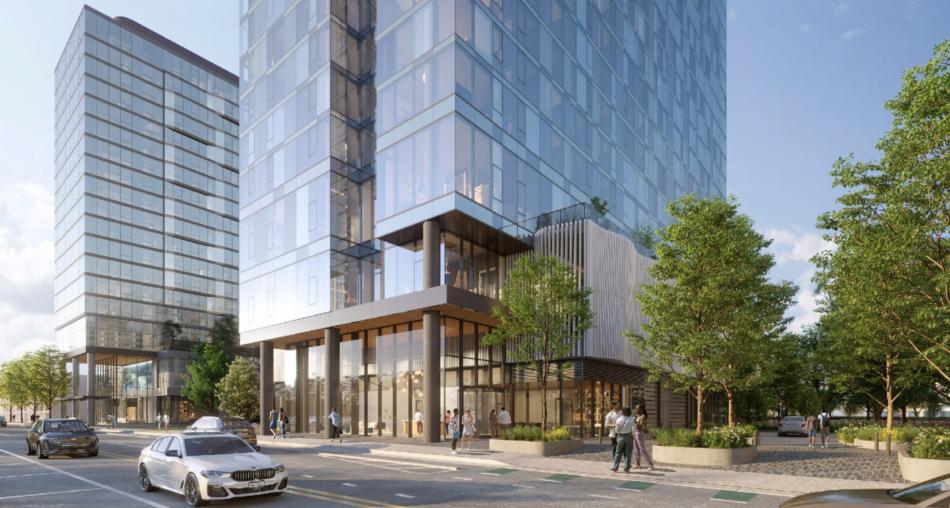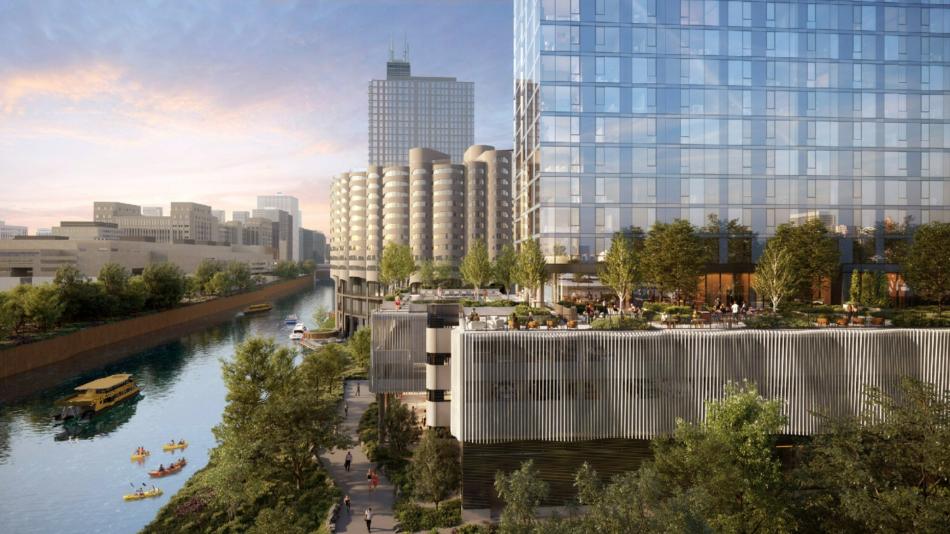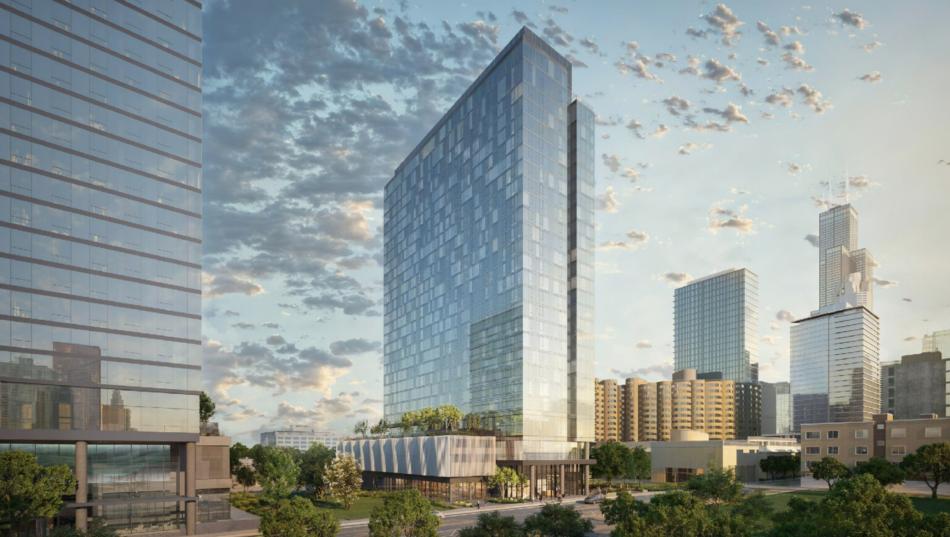Renderings have emerged for the new mixed-use development at 910 S. Wells. As part of the overall Riverline development, Urbanize reported on the building, also known as Riverline Parcel F Building B, securing site plan approval from DPD last week. Planned by CMK Companies, this next phase of the overall development is located along the South Branch of the Chicago River at the intersection of S. Wells St and W. 10th St where the Taylor St R.O.W. cuts through the development site.
Designed by Gensler, the new construction will take shape as a 28-story mixed-use building set to stand 314 feet tall. The project will include 350 residential units, 3,300 square feet of retail space, and 137 parking spaces.
On the ground floor, the building’s residential lobby will occupy its eastern frontage on S. Wells St with the retail space on the southeast corner facing S. Wells St to the east and the Taylor Street R.O.W. to the south. The building’s parking and loading access will be via a curb cut from S. Wells St that enters on the north side of the building. Bike storage will be located next to the parking access with an amenity space in the northwest corner of the ground floor overlooking the riverwalk with an outdoor terrace.
Renderings show the rectangular slab tower clad in a variated glass window wall system rising from the ground with a highly transparent glazed lobby facing S. Wells St. The building’s podium wraps around the base of the tower with a wider floor plate enclosed with a metal fin system to screen the parking floors. The podium will be topped by a residential amenity deck with landscaping and outdoor amenity space.
On the project site, the property’s frontage on the Chicago River will include a new section of riverwalk with greenery and landscaping. A pedestrian path surrounded by green space and a water feature runs along the north side of the building connecting S. Wells St to the riverwalk.
With site plan approval secured, the project can move forward with permitting and construction. A permit for the foundation piles of the building has been filed and is undergoing the review process. A timeline for the development has not been announced.






