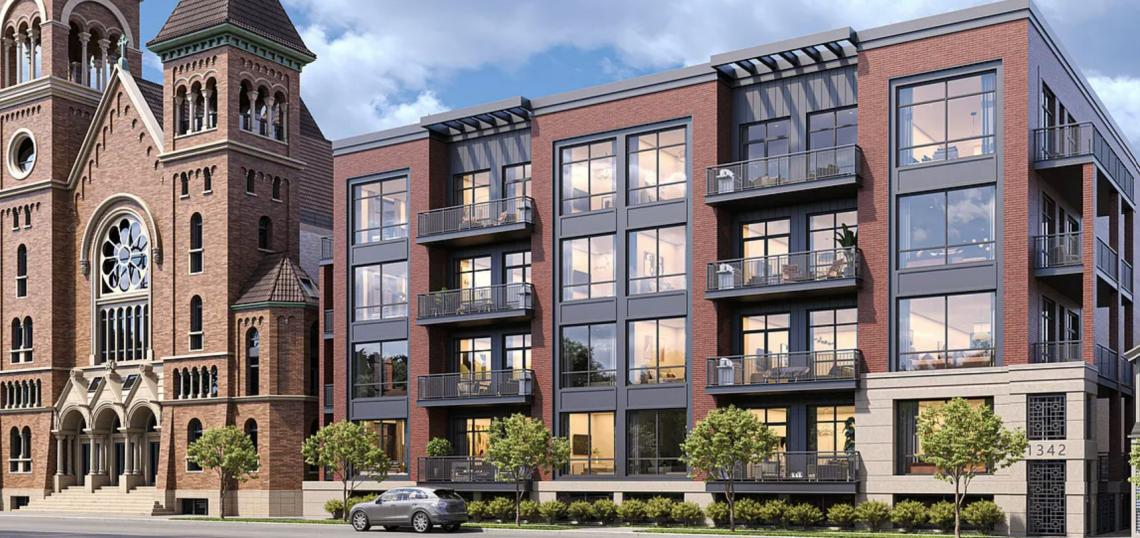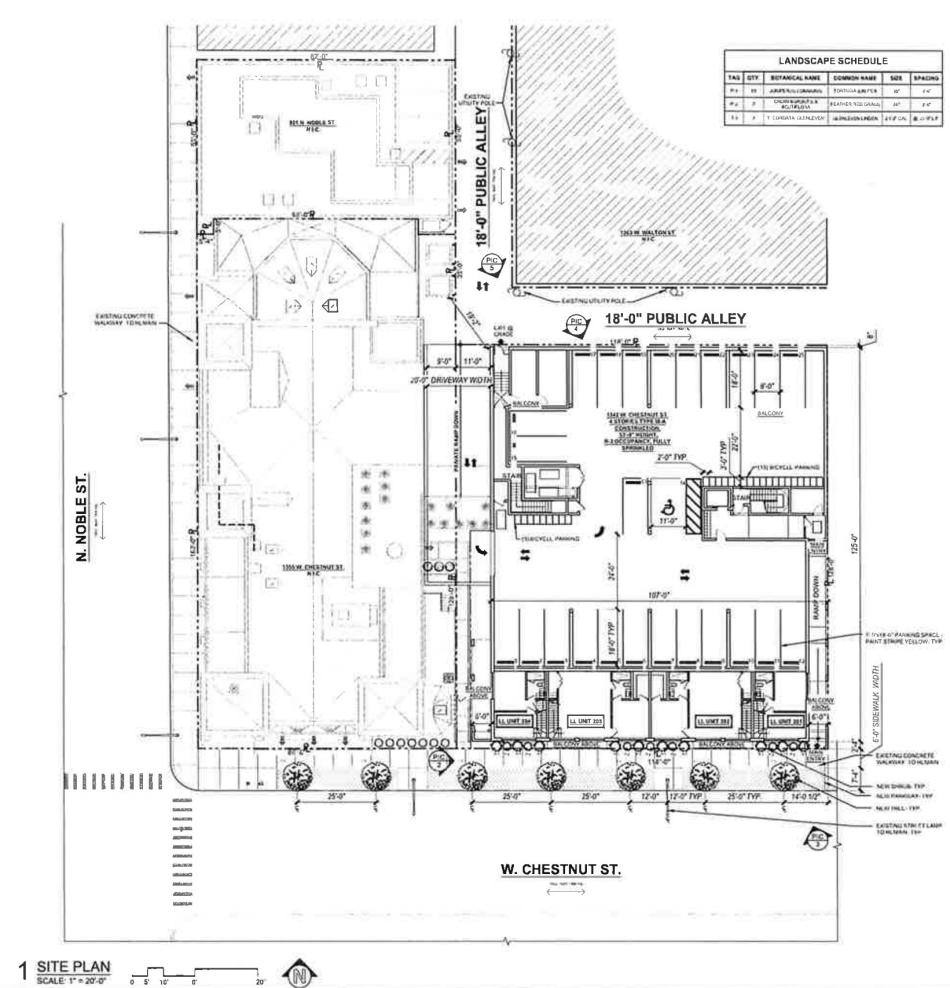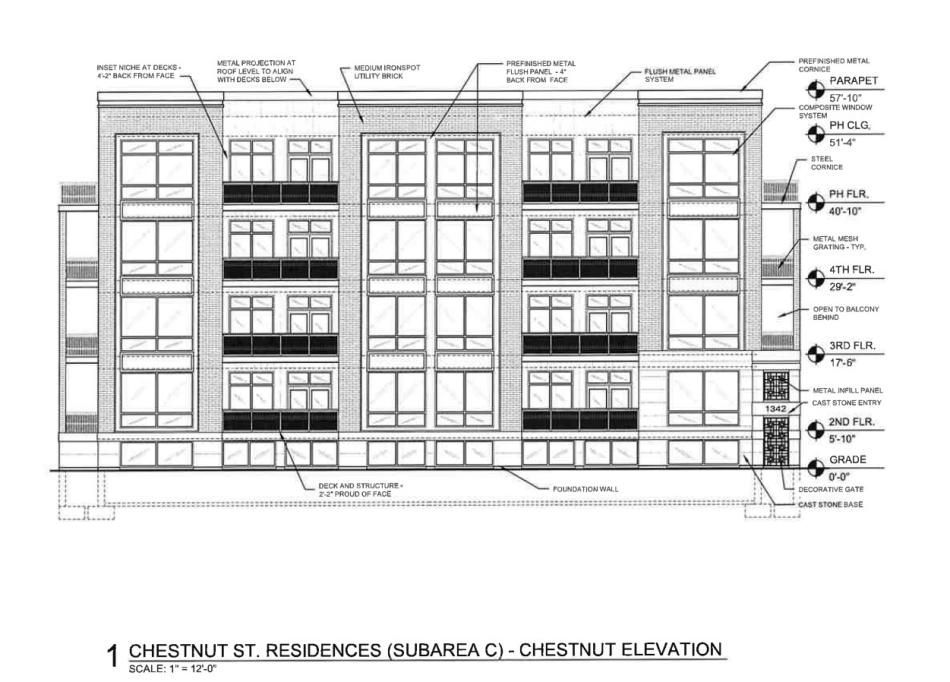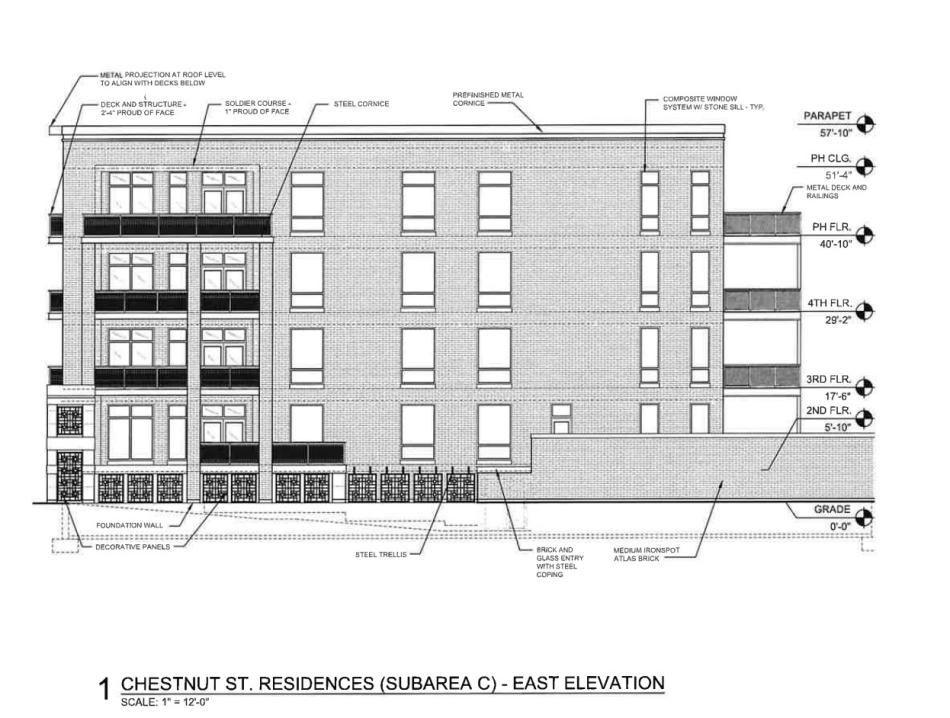A full building permit has been issued for The Residences at St. Boniface, the second phase of the overall St. Boniface redevelopment. Planned by ZSD Corp and Stas Development, the project is sited to the east of the St. Boniface Church overlooking Eckhart Park.
Designed by SPACE Architect + Planners, the new four-story residential building will have 20 condominiums and 25 parking spaces. Rising 58 feet, the facade will be constructed of ironspot brick and cast stone with a metal panel system at the niches that inset from the face of the building to provide outdoor terraces for homes on the street-facing elevation. Balconies will wrap around the side of the building and stretch the length of the rear facade.
The 20 condominiums will be split into three-bedroom + family room and four-bedroom configurations, with pricing ranging from $999,000 to $1.3 million. All homes will have large kitchens, integrated Bosch appliances, and quartz countertops. Wood floors will stretch throughout the living areas and all bedrooms. Outdoor terraces for each unit will have gas, water, and electrical hookups.
With the foundation permit issued in August, the issuance of the full building permit will allow ZSD Corp to continue construction through completion. Deliveries are targeted for Summer 2024.










