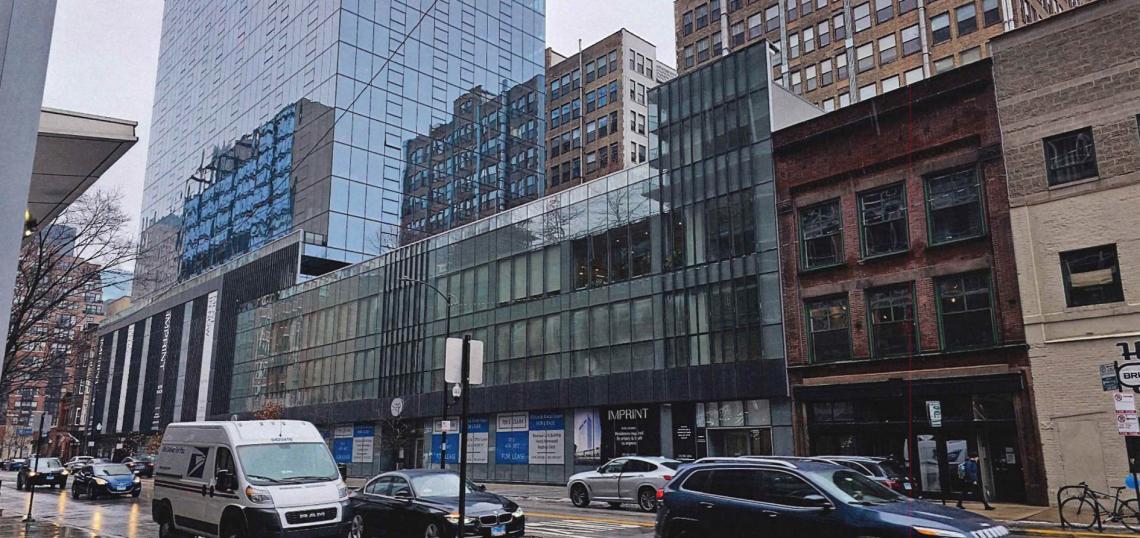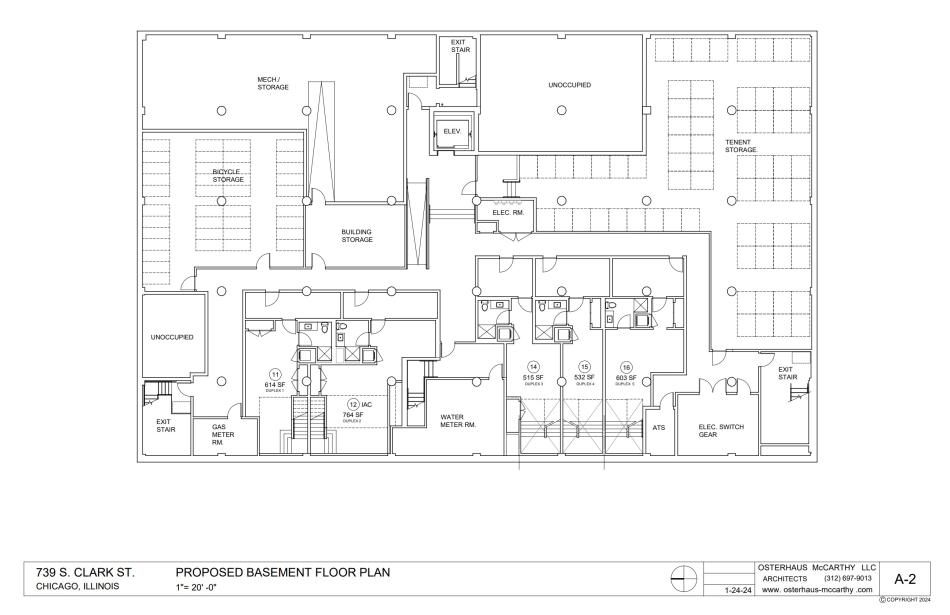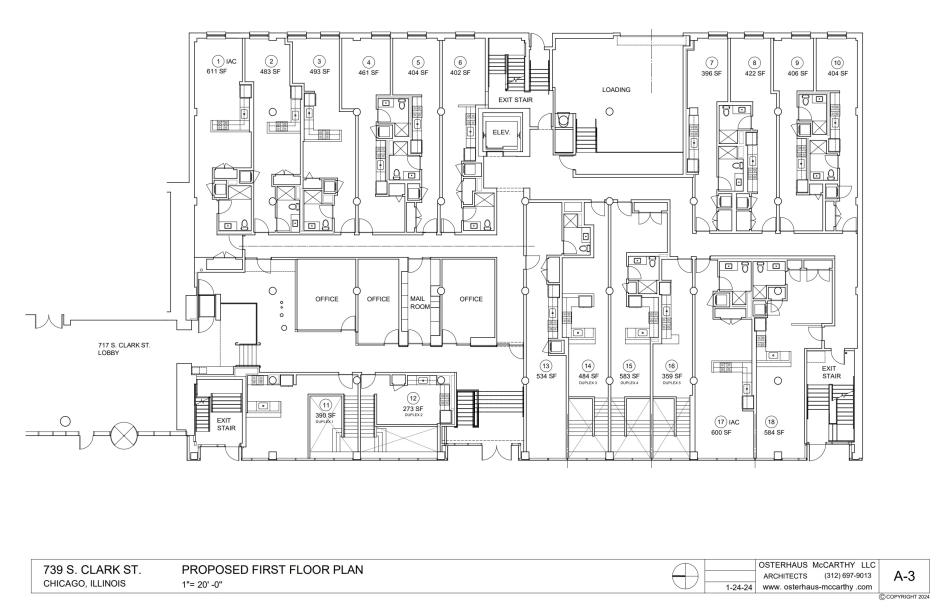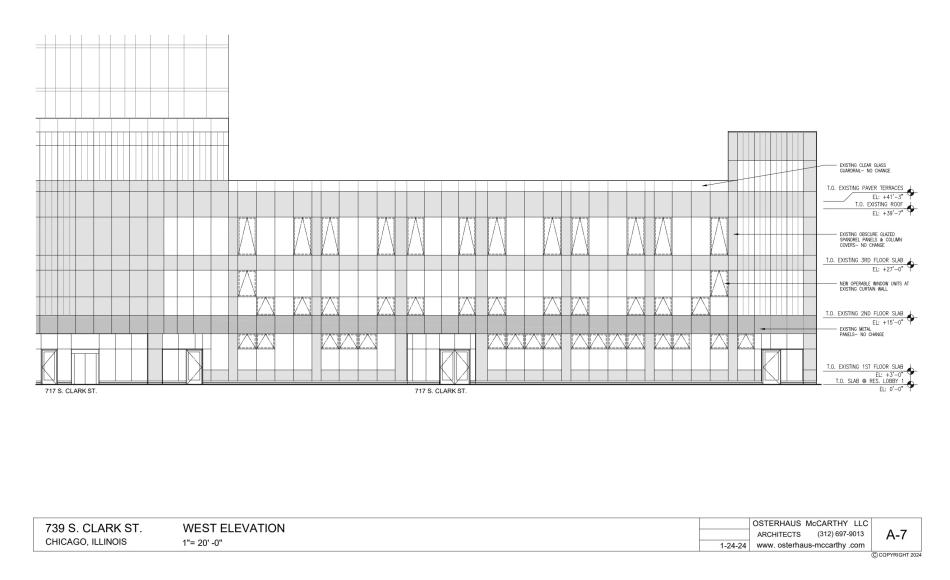A renovation permit has been issued for a planned office to residential conversion at 739 S. Clark. Planned by CMK Companies, the existing office building was part of the Imprint development completed just before the COVID-19 pandemic. The three-story commercial building was reclad and listed for office leases but got no tenants as a result of the pandemic.
Designed by Osterhaus McCarthy Architects, the conversion will renovate the interior of the structure and add 68 apartments. In the basement, the conversion will provide tenant storage and 68 new bike parking spaces, but no new car parking will be added. Five residential units will duplex down from the ground floor into the basement as well.
On the ground floor, there will be 13 units in addition to the duplexes, as well as some small offices and a mailroom. The second and third floors will each have 25 residential units. Residential units will range from 320 to 700 square feet and be mostly studios and convertibles.
The Zoning Board of Appeals recently approved a special use to establish residential use below the second floor for the project. Two variations will allow for the reduction of the minimum lot area from the required 31,270 square feet to 30,776 square feet and to allow alternate compliance with the open space requirements of section 17-4-0410.
With the permit issued for the conversion, general contractor Acme Builders can begin the construction.











