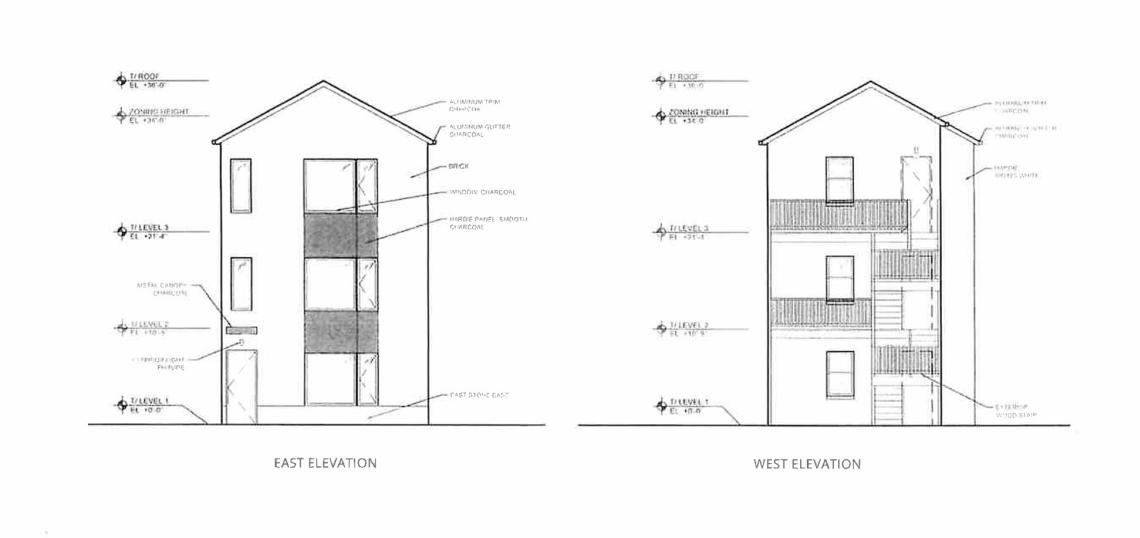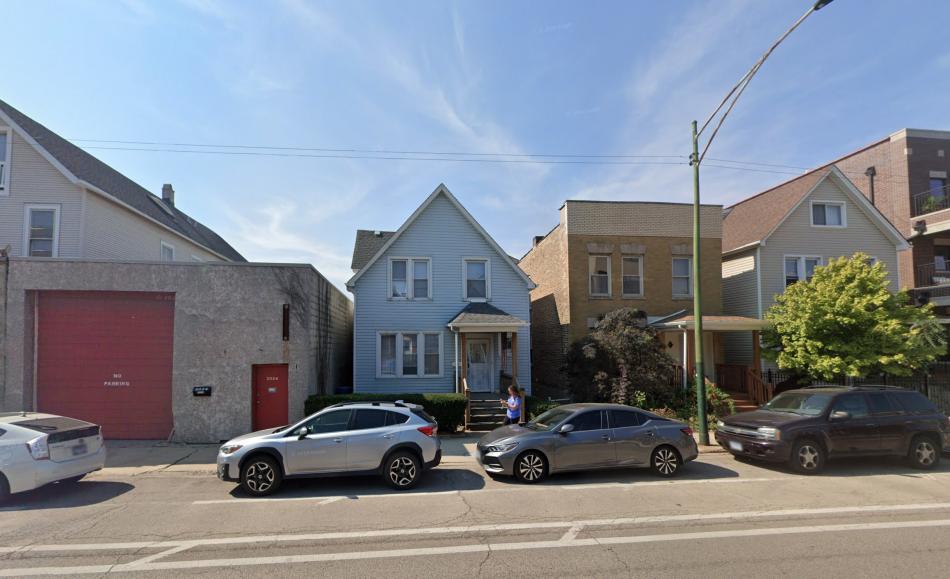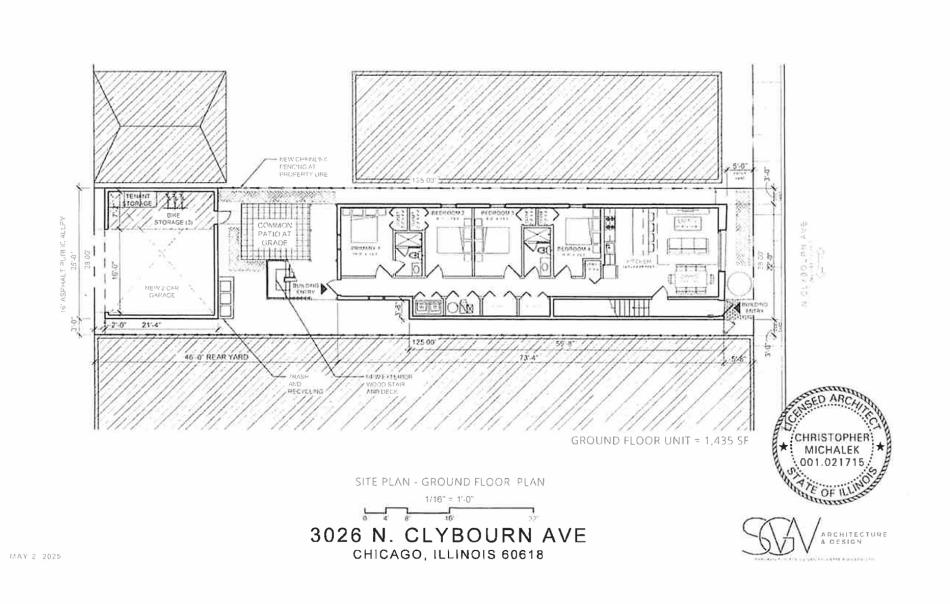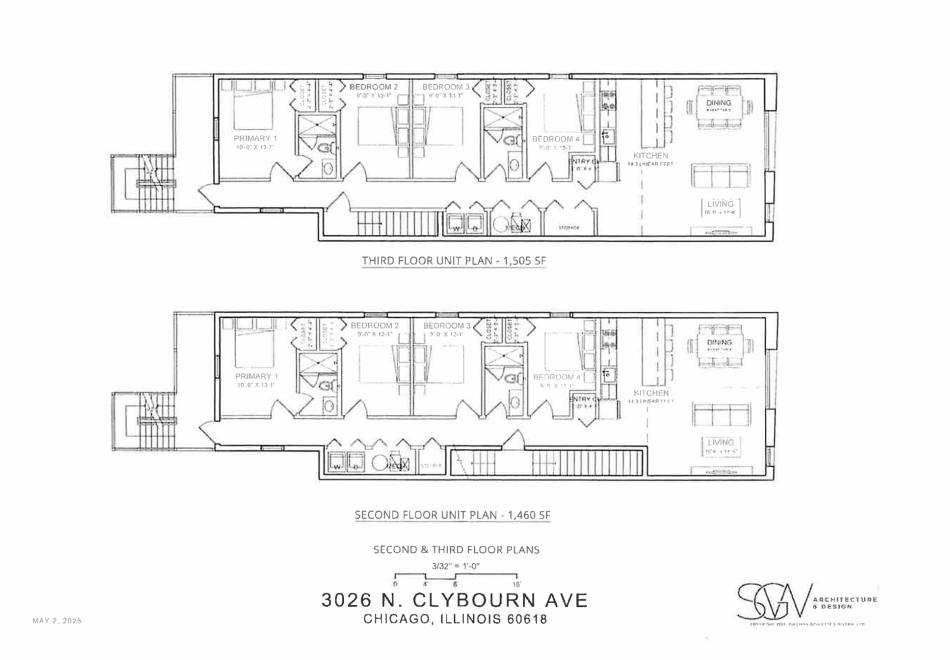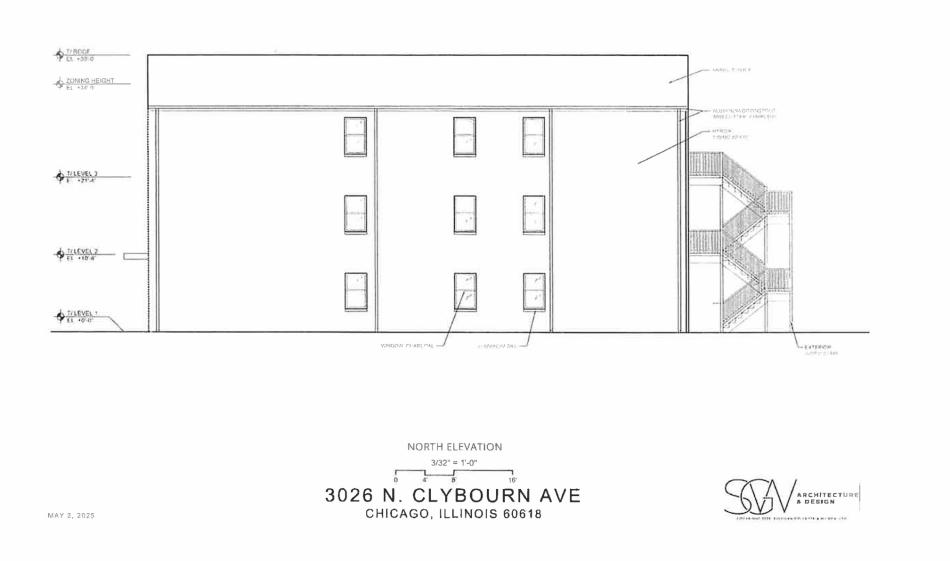The Chicago City Council has approved a residential development at 3026 N. Clybourn. Planned by ZSD Corp, the project site is midblock along N. Clybourn Ave between W. Wellington Ave and W. Barry Ave. An existing two-story residential building on the site will be demolished to make way for the new development.
Designed by SGW Architecture & Design, the new development will be a three-story building with three residential units and no commercial space. The ground floor of the building will have a four-bedroom unit with a common patio behind the building and a garage at the back accessed from the alley. Two car parking spaces and three bike parking spaces will be provided. The upper floors will each have a four-bedroom unit to reach the total count of three new units.
With City Council approval secured, the site will be rezoned from C1- to B2-2 to allow for the development. The developer can now move forward with permitting and construction.





