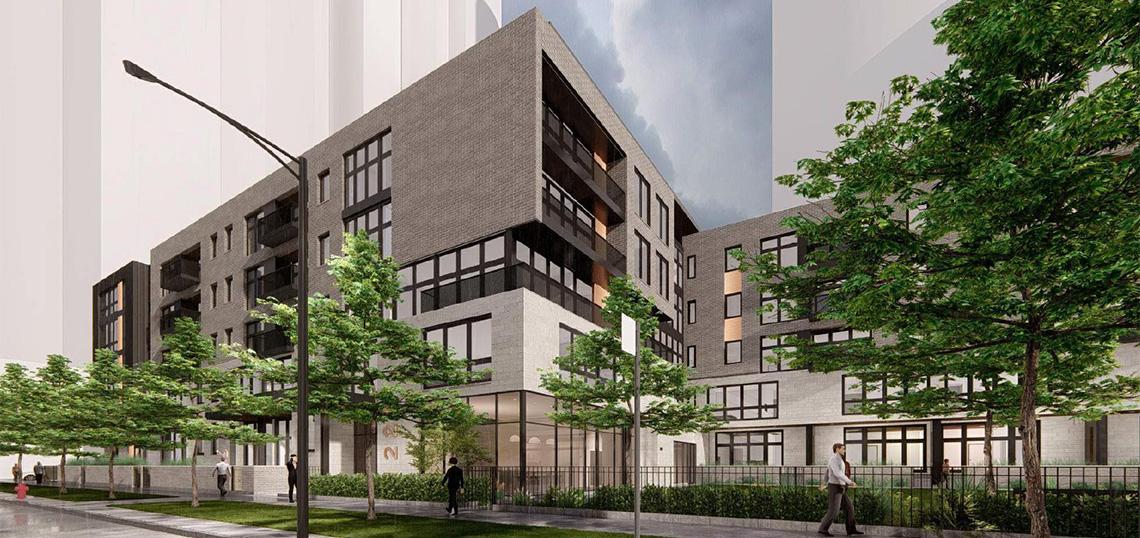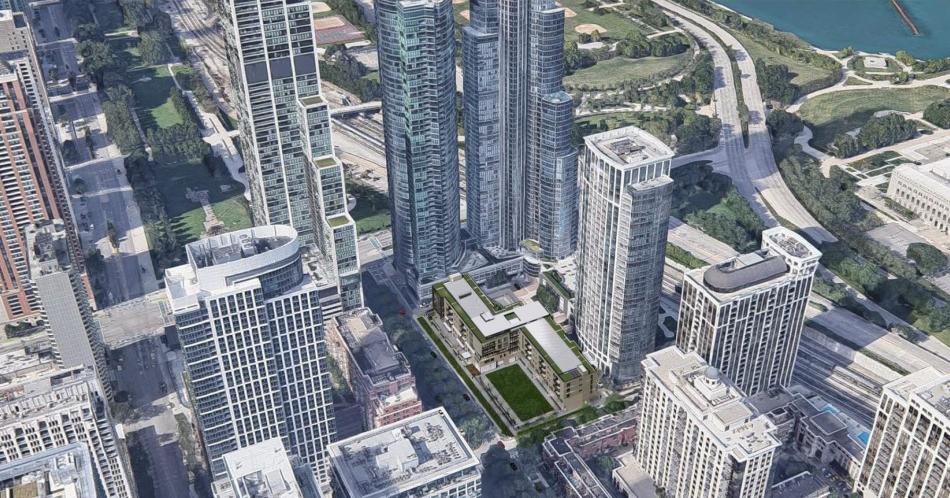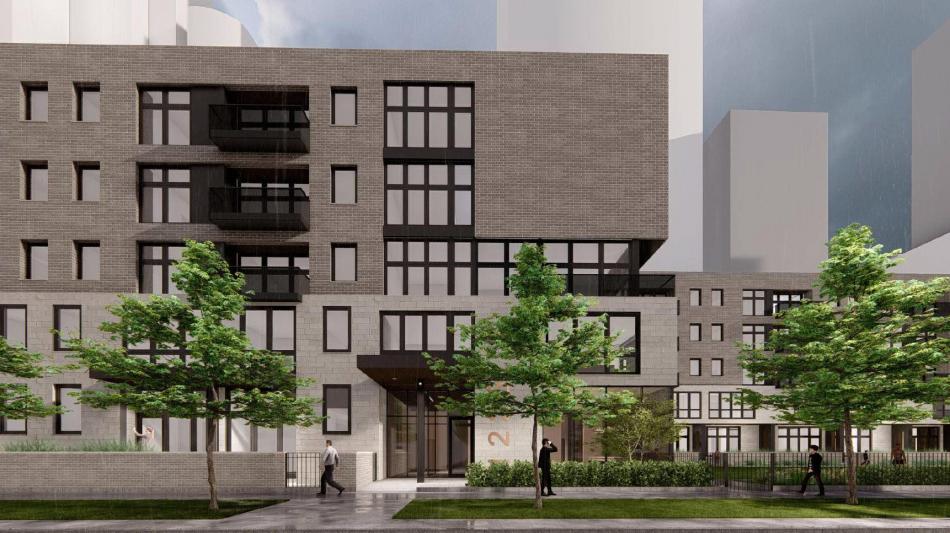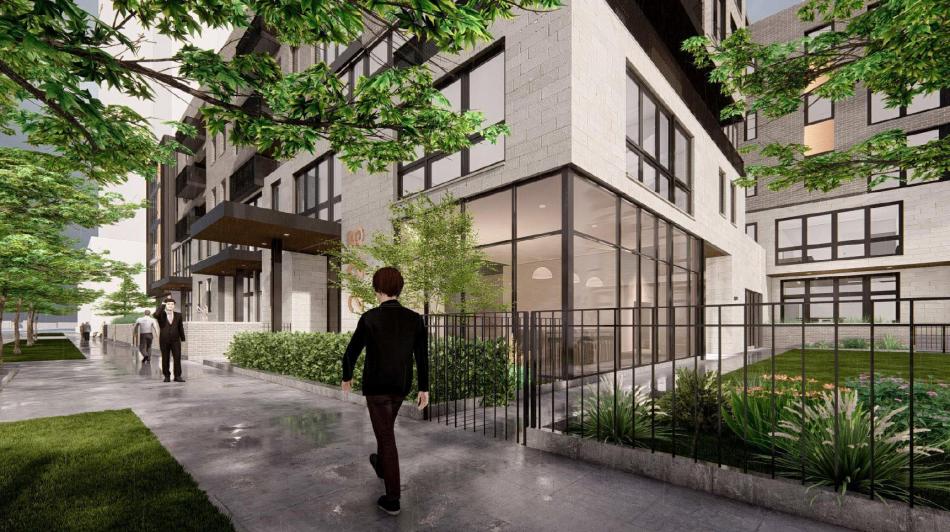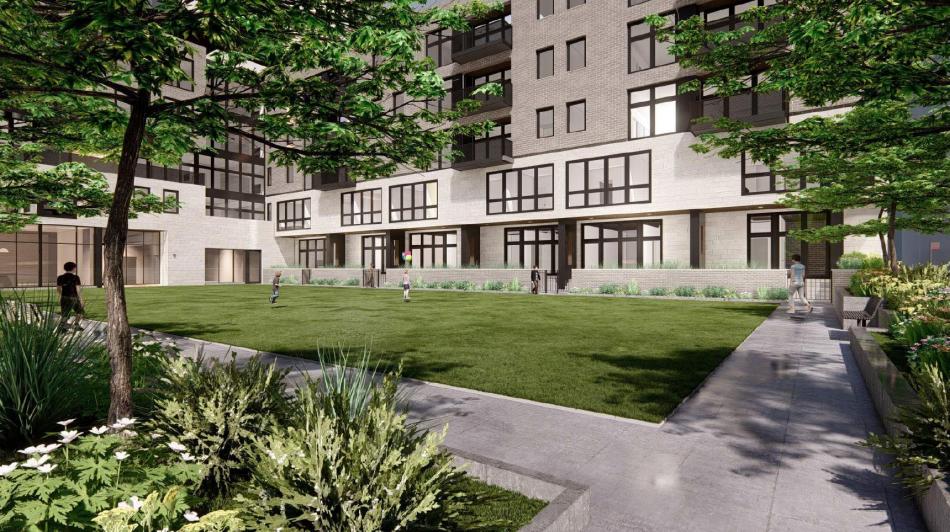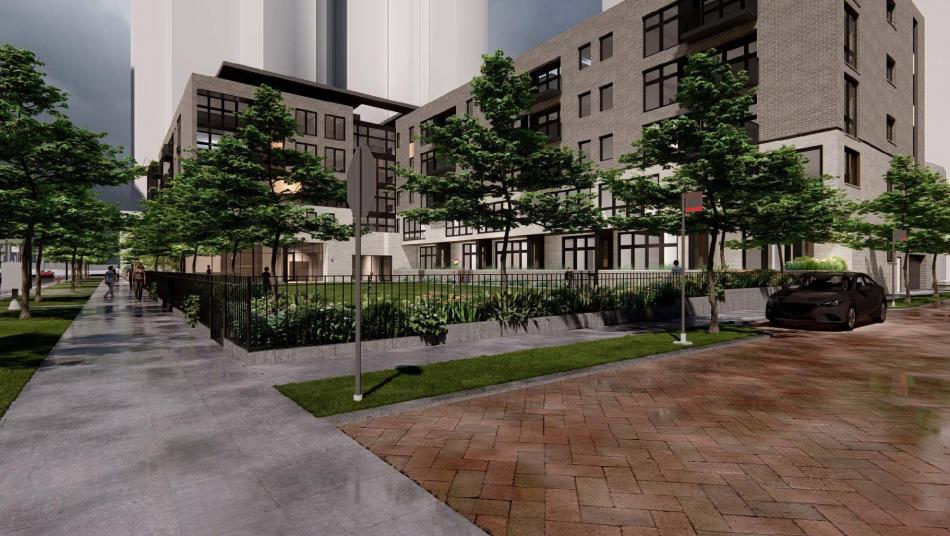Developer Greif Properties has presented the updated design for 1225 S. Indiana to the community. Dubbed Parkway Residences, the building will occupy a currently vacant site at the northeast corner of S. Indiana Ave and E. 13th St.
Designed by 2RZ Architecture, the future building will stand five stories, rising 70 feet in height. With 100 units in the building, the mix will include 60 one-beds, 13 two-beds, 12 three-beds, 13 three-bed duplexes, and 2 four-bed duplexes. Residents will have access to 87 parking spaces located in an underground garage.
The building has been designed with an S-shape to accommodate the required park space at the corner of the site. On the exterior, the facade is made up of masonry, cast stone, and metal paneling. Balconies will be integrated into the facade for select units. Residents will also have access to an occupiable roof deck.
On the ground floor, the residential entry has been placed along S. Indiana Ave at the link between the two wings of the building. The residential lobby, club room, and fitness center face the park space from within the building link and a bike room with 100 spaces will also be located on the ground floor.
At the corner of the site, the 12,00-square foot park space will cover the underground parking while providing a public amenity. Planned to be open to the community, the privately-owned park will be fenced in and closed overnight in line with typical Park District operating hours. Including seating and lighting within the park, it will be maintained by the building owner.
With the project not seeking any further zoning changes, the project will head to the Chicago Plan Commission later this month for Lakefront Protection Ordinance approval. The developers expect to break ground at the beginning of 2024, with a year-long construction period leading to an early 2025 completion.





