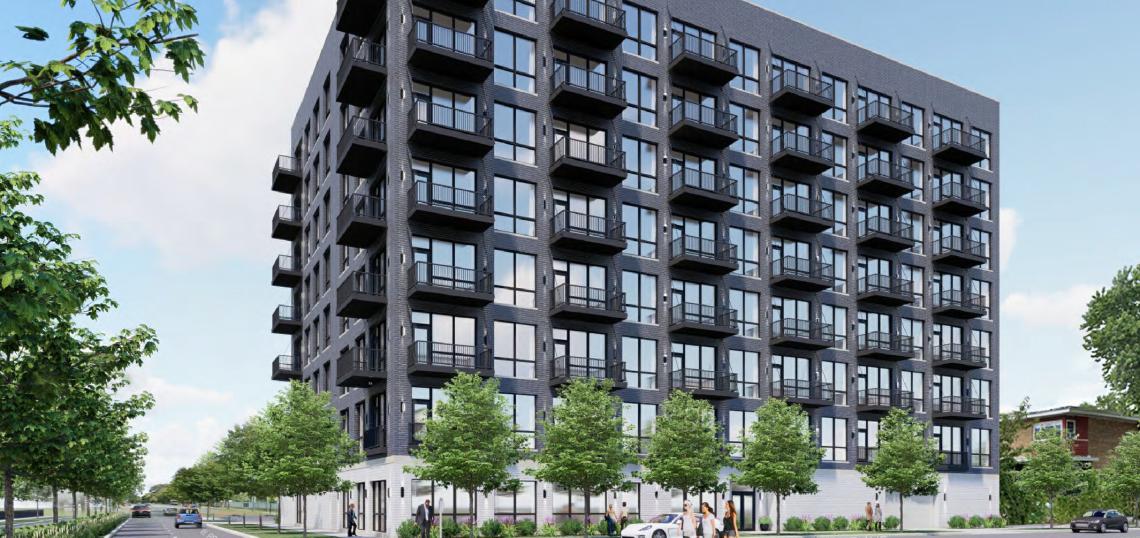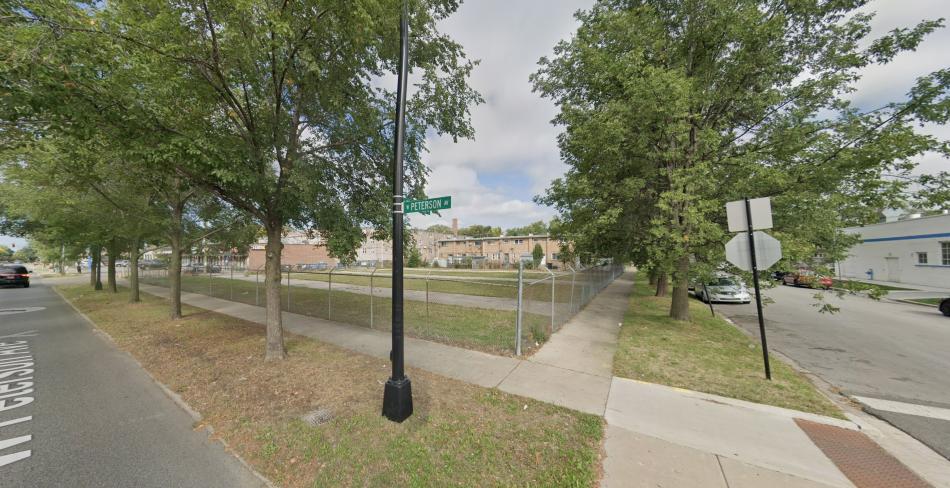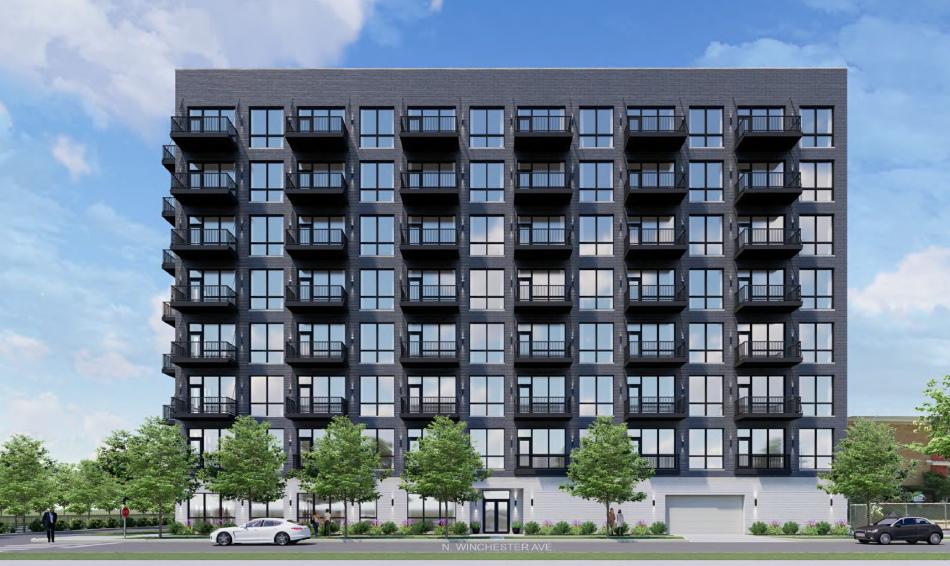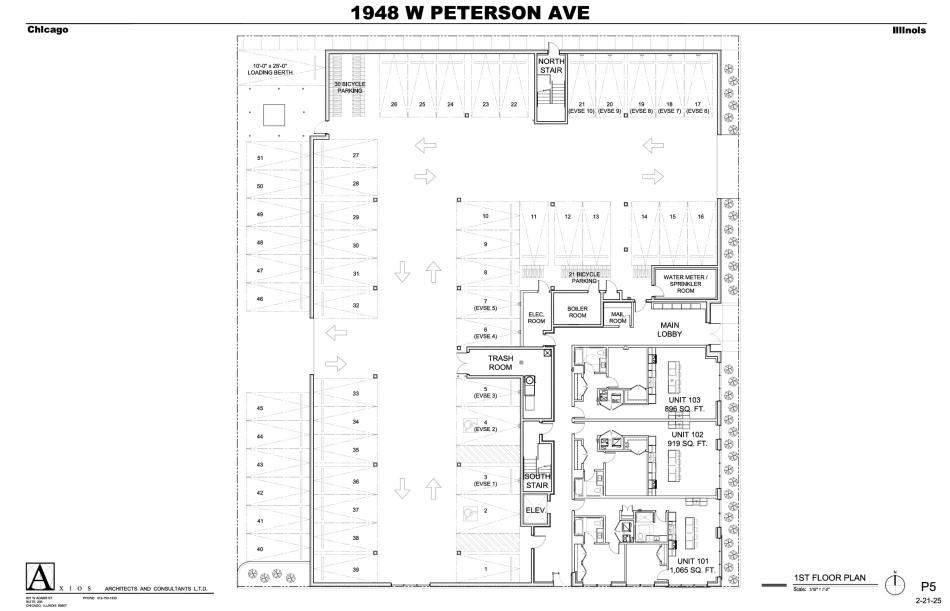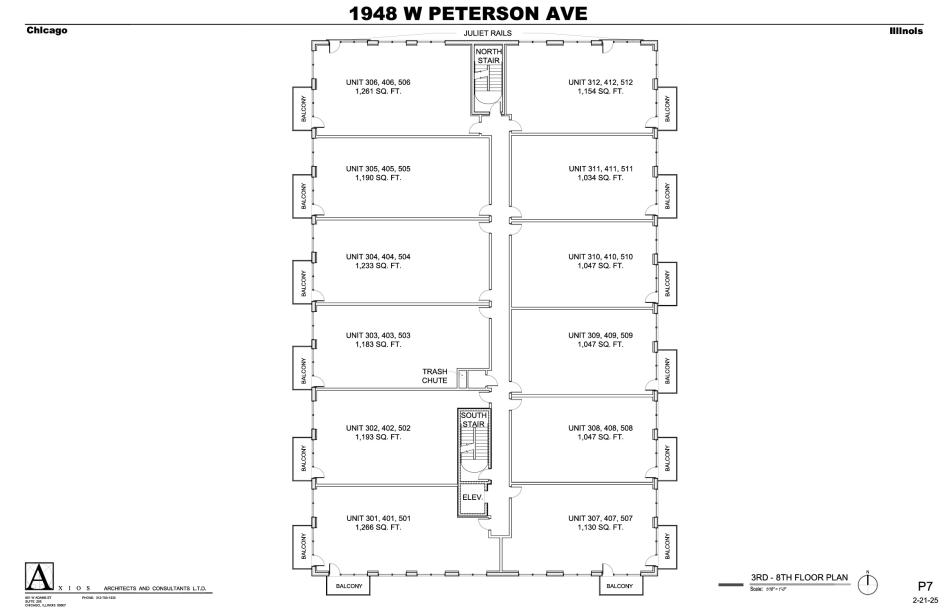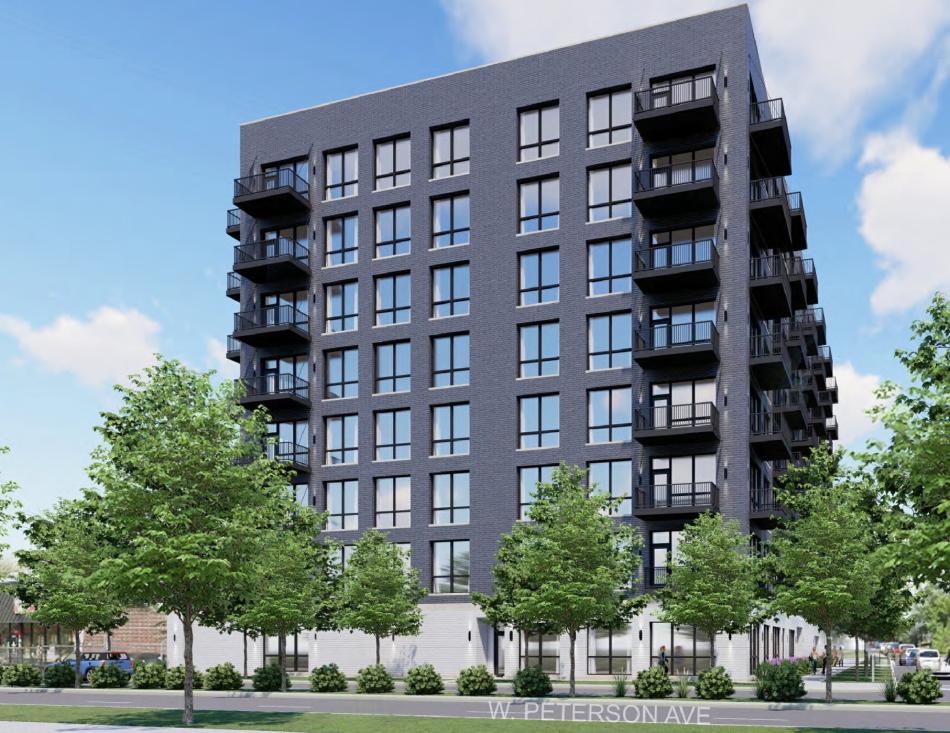A residential development is in the works at 1948 W. Peterson in West Ridge. Planned by Bob Loquercio, the project site is a vacant lot located at the northeast corner of W. Peterson Ave and N. Winchester Ave.
Designed by Axios Architects and Consultants, the eight-story residential building will have 87 apartments including 17 affordable units as well as 51 car parking spaces and 51 bike parking spaces.
The building’s ground floor has three residential units at the corner of the building and along N. Winchester Ave with the residential lobby facing N. Winchester at the middle of the building’s street frontage. 39 parking spaces occupy the remainder of the ground floor of the building with an additional 12 exterior spaces along the alley. 51 bike parking spaces are included inside the interior garage.
With a total of 87 units, typical residential floors will have 12 apartments per floor. The roof level will include a rooftop deck for residents.
Topping out at 111 feet in height, the eight-story structure will be clad in brick with a light-colored brick wrapping the ground floor and a darker brick color on all of the upper floors. Metal balconies will hang off the east, west, and south facades.
To allow for the project, the developer is seeking to rezone the site from C2-2 to B2-5. Approvals will be needed from the local alderman, Committee on Zoning, and City Council.





