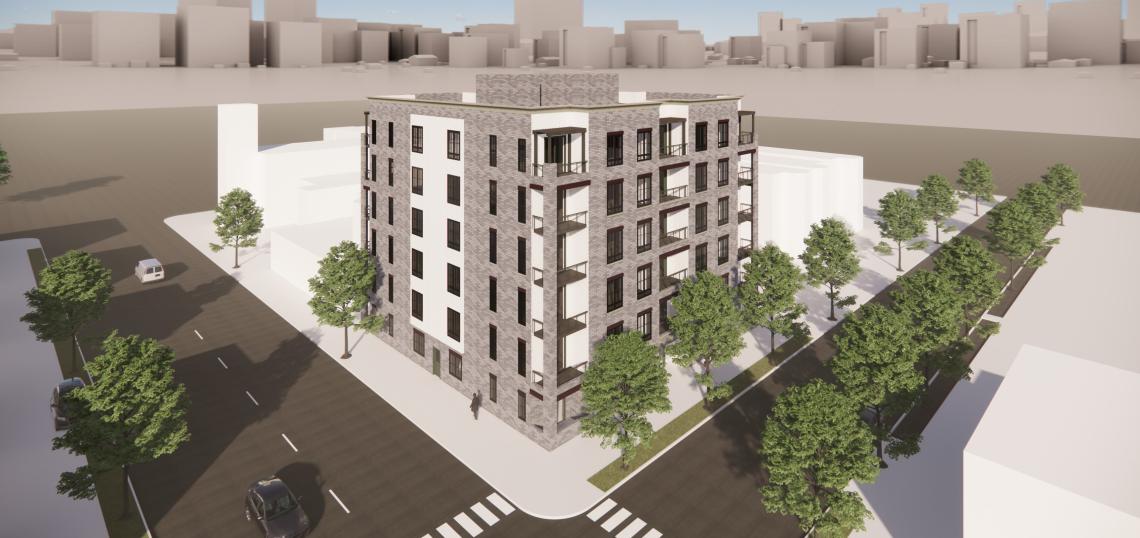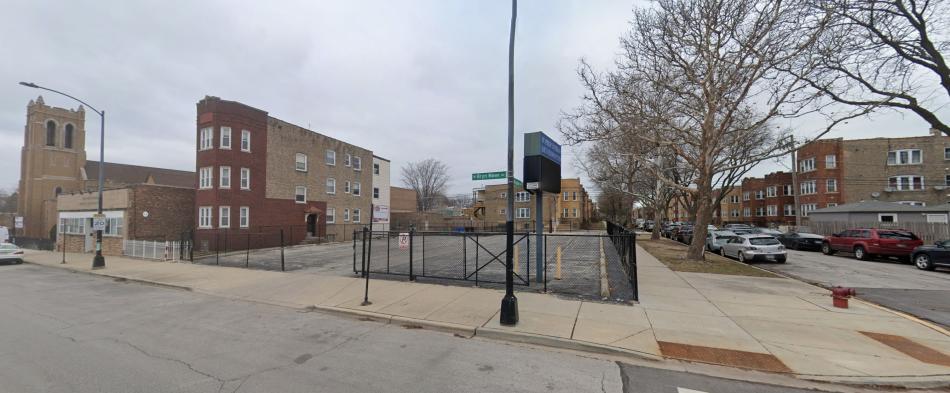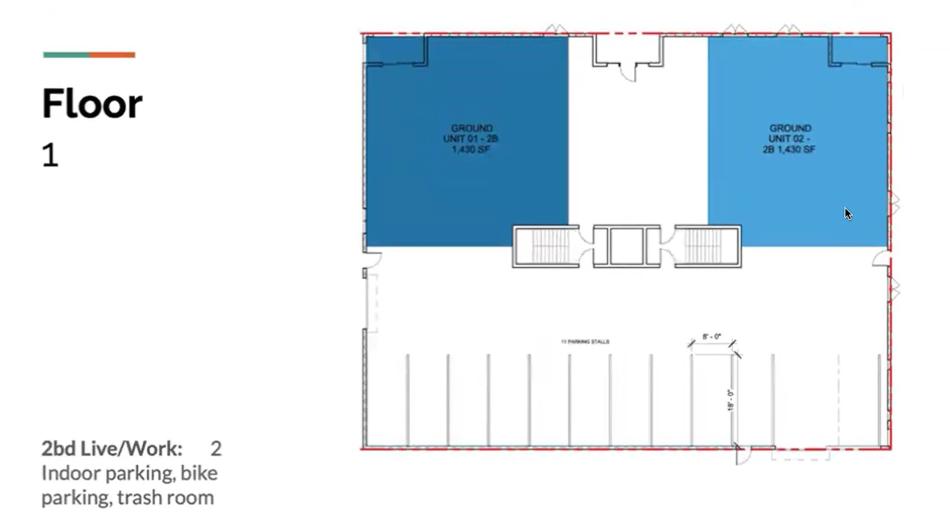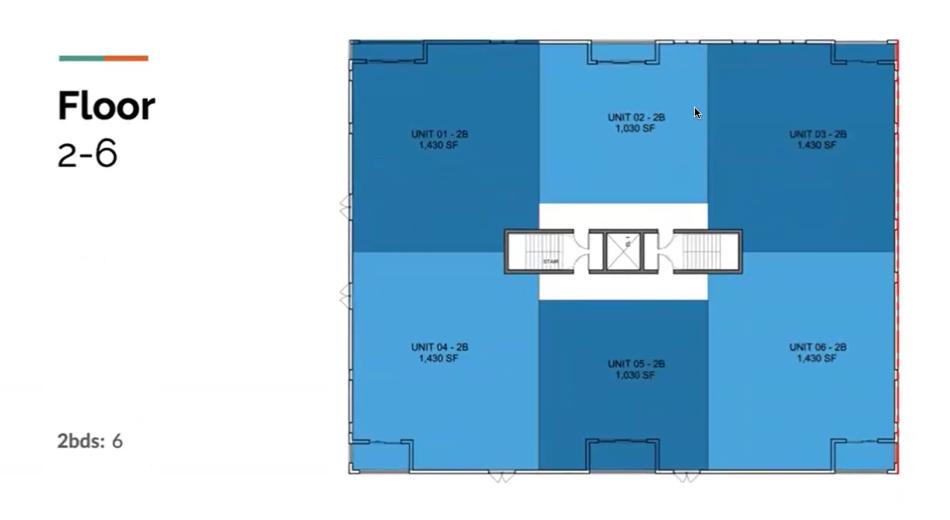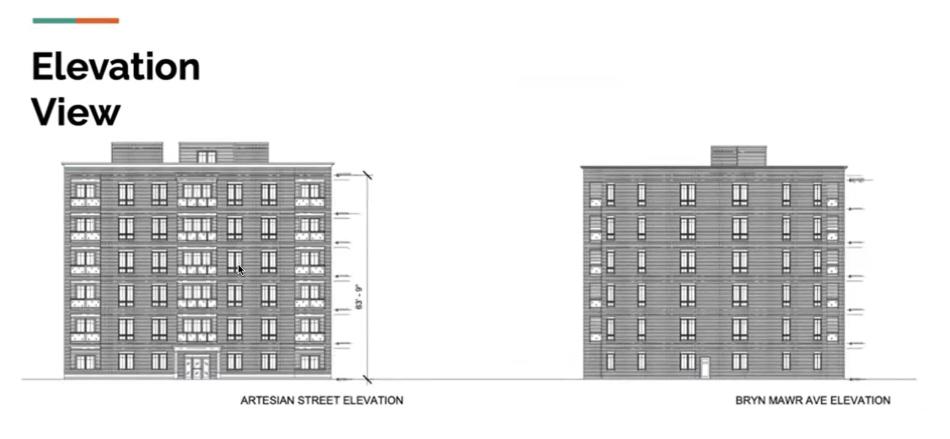A residential development is in the works at 2434 W. Bryn Mawr. Planned by Chicago F9 Equity Partners, the project site is located at the northwest corner of W. Bryn Mawr Ave and N. Artesian Ave and is currently a vacant surface parking lot.
Designed by Michael Cox & Associates, the new construction would be a six-story building with 32 residential units, 18 car parking spaces, bike parking, and no commercial space.
On the ground floor, the residential entry will be at the center of the N. Artesian Ave frontage flanked by two residential units that could potentially be live/work units. The back half of the ground floor will have 10 car parking spaces in an interior garage and there will also be eight outdoor parking spaces along the alley.
With a total of 32 units, the upper floors will have six units per floor. They will all be two-bed layouts and have private balconies. Seven of the apartments will be set aside as affordable.
To allow for the scope of the project, the development team is seeking to rezone the site from B1-2 to B2-5. Approvals will be needed from Alderman Vasquez, the Committee on Zoning, and City Council. If approved by the end of the year, the building may open by the end of next year.





