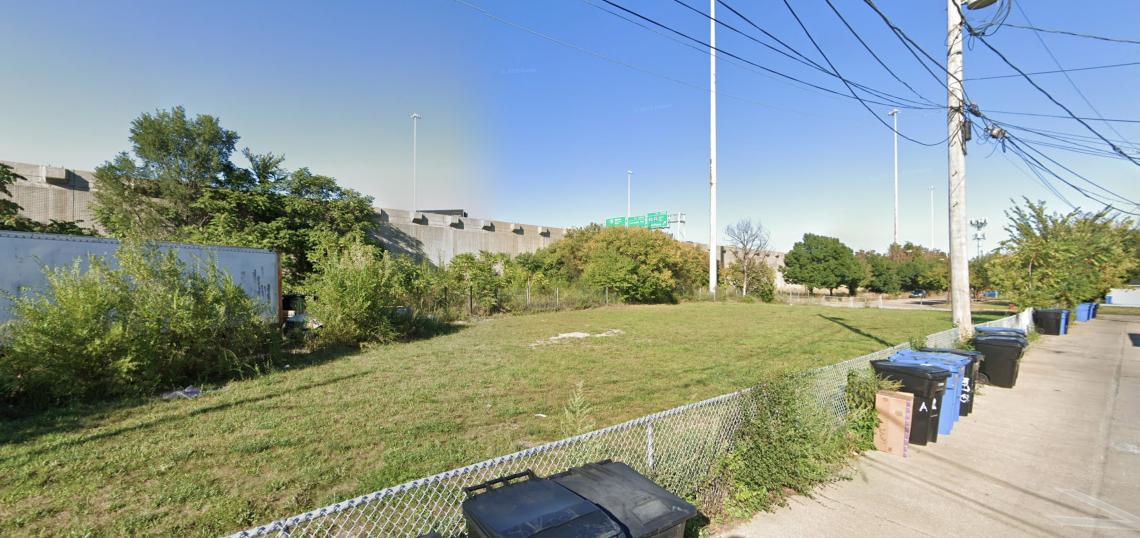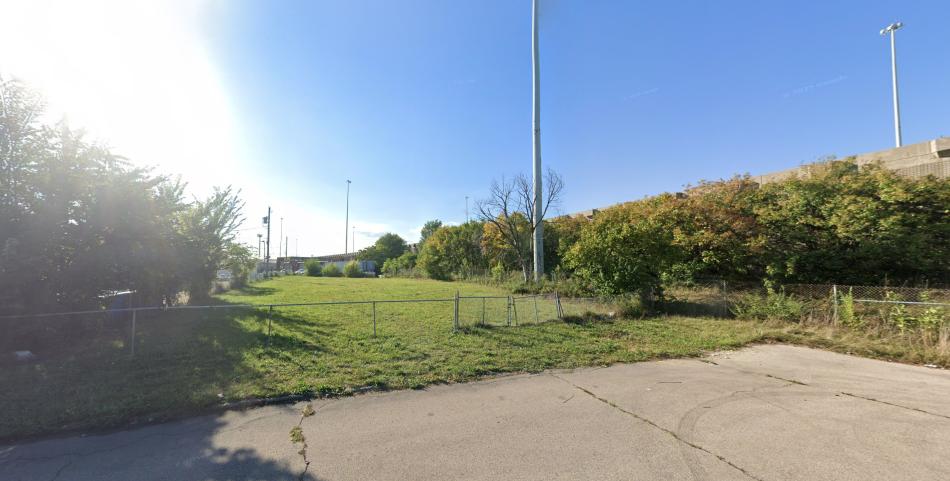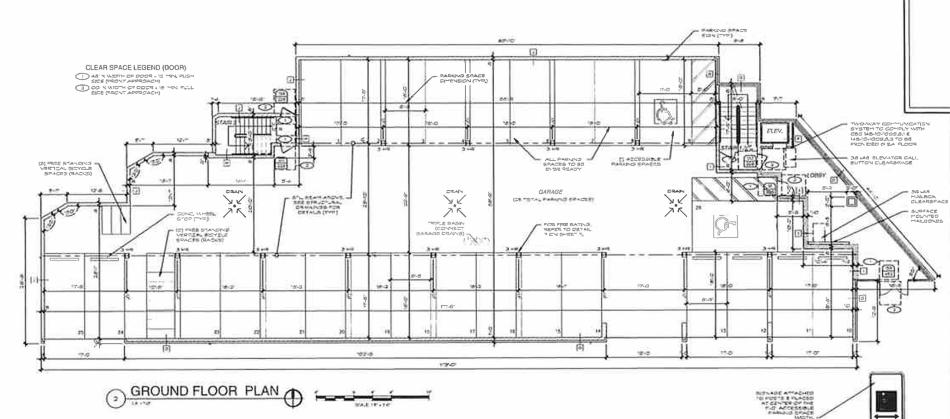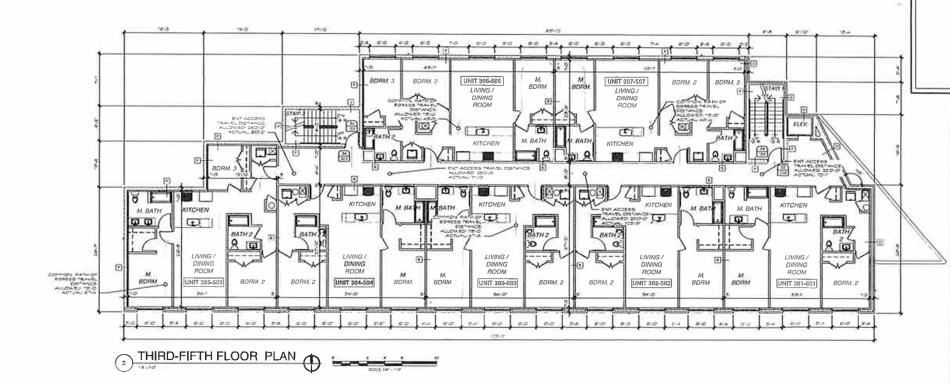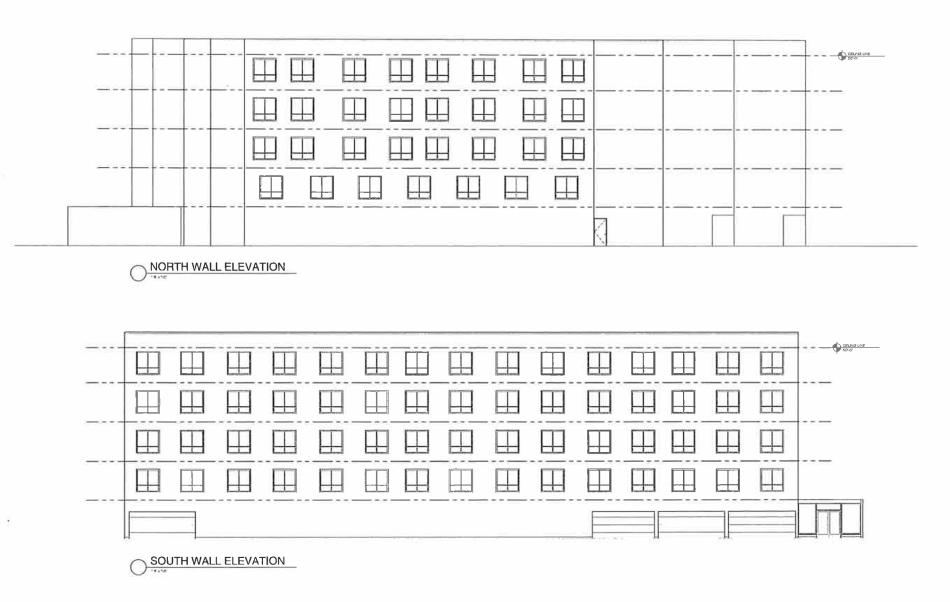A zoning application has been filed for a residential development at 2606 S. Peoria. Planned by Henry Tam, the project site is a long, narrow vacant site on S. Peoria St bounded by the Stevenson Expressway to the north and a public alley to the south.
Designed by Vari Architects, the new construction building would stand five stories with 29 residential units and 26 parking spaces. On the ground floor, the residential lobby will face east to front onto S. Peoria St with the rest of the ground floor occupied by the 26 parking spaces. Vehicular access will be via the alley along the south side of the building.
The upper four floors will be home to 29 residential units. The apartments will have a mix of 2 one-beds, 17 two-beds, and 10 three-beds.
To allow for the scope of the development, the developer needs to rezone the site from M1-2 to B2-3. Approvals will be needed from the Committee on Zoning and City Council.




