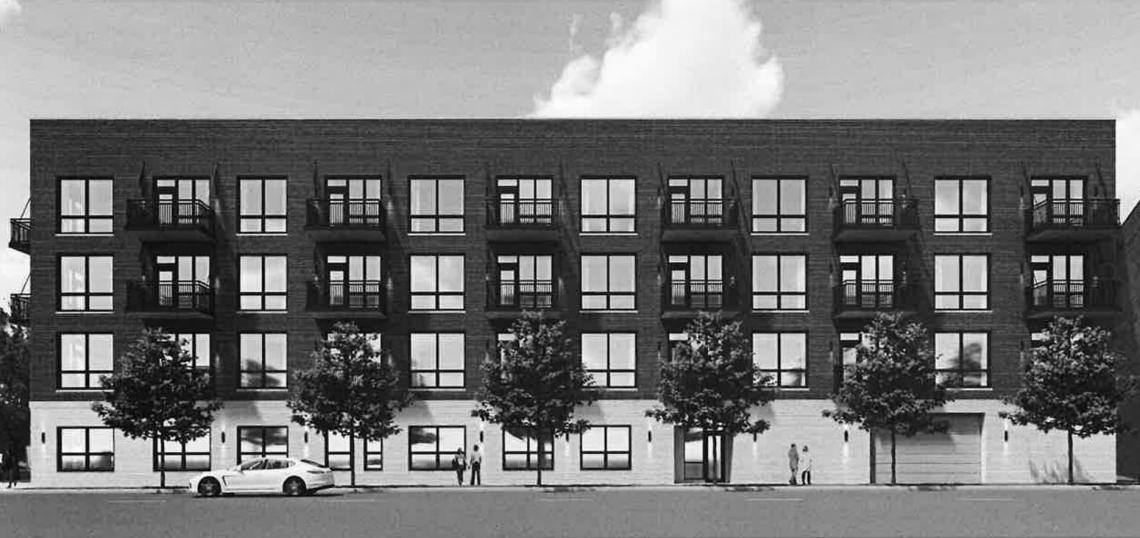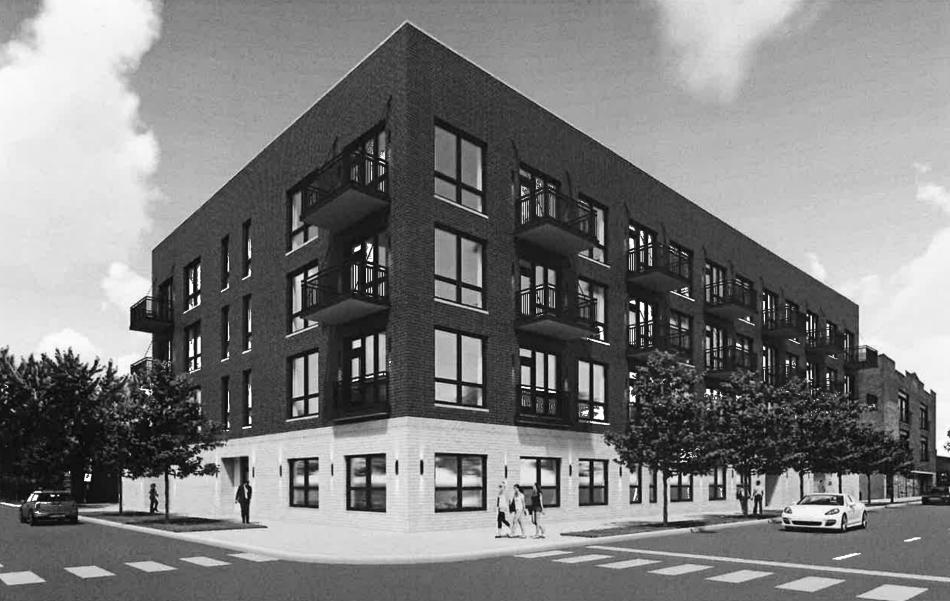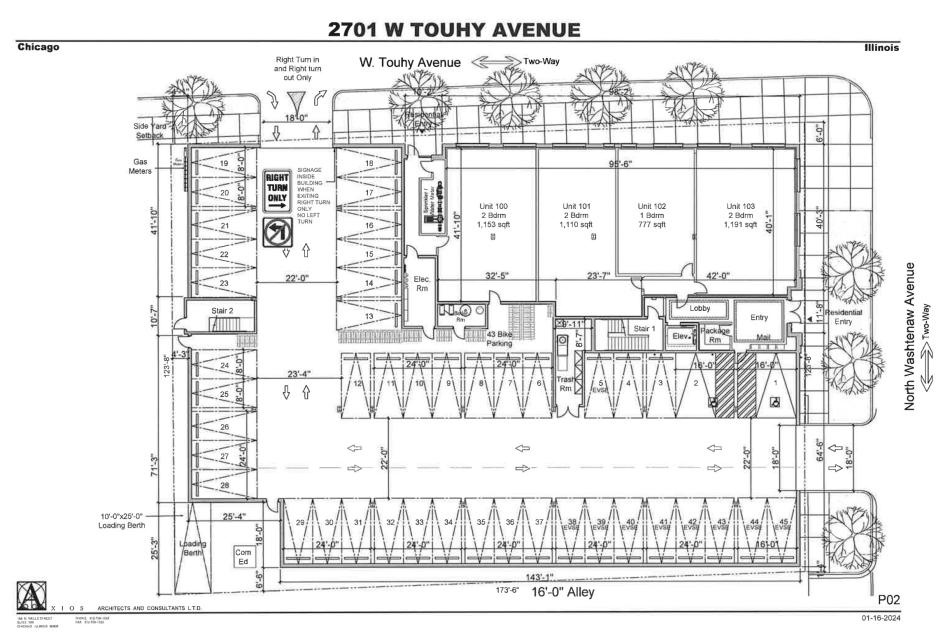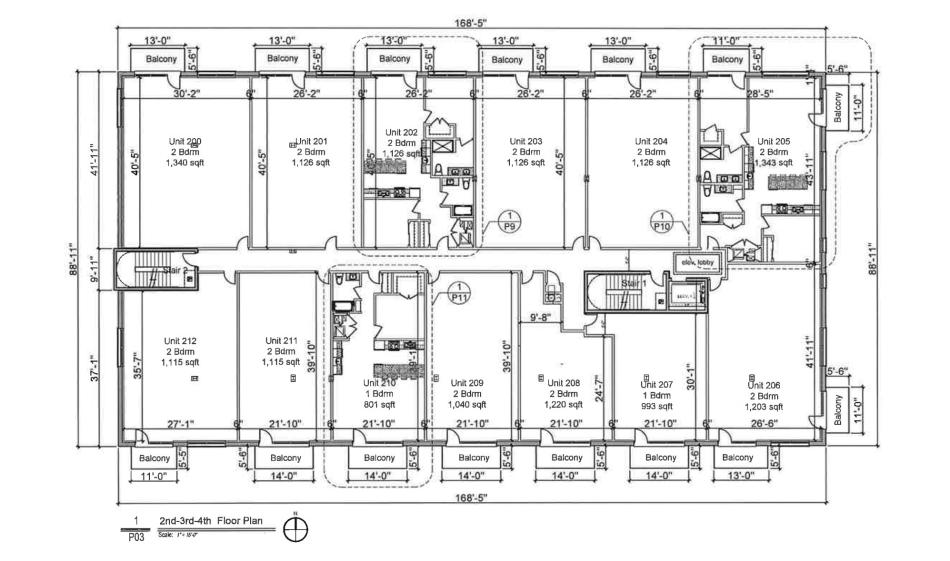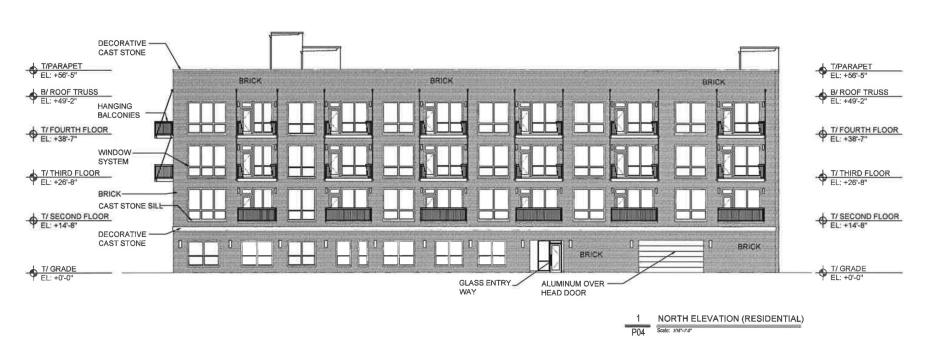A rezoning has been submitted for a residential development at 2701 W. Touhy. Planned by Azaad LLC, the project site is located at the southwest corner of W. Touhy Ave and N. Washtenaw Ave. The existing one-story building on the site will be demolished.
Designed by Axios Architects and Consultants, the new construction would be a four-story masonry building, set to reach 60 feet in height. On the ground floor, the building would have four residential units along W. Touhy Ave at the corner, with the residential lobby facing N. Washtenaw Ave. The back L-shaped portion of the ground floor will have 45 parking spaces, with 43 bike parking spaces as well. Curb cuts on both streets will give access to the parking.
With 13 units per floor on the upper three levels, the 43 total residential units will be split into 7 one-beds and 36 two-beds. All units will have balconies hanging off the facade.
With the zoning application submitted, the developer is seeking to rezone from B3-1 to B2-3. Approvals will be needed from the local alderman, the Committee on Zoning, and the full City Council.





