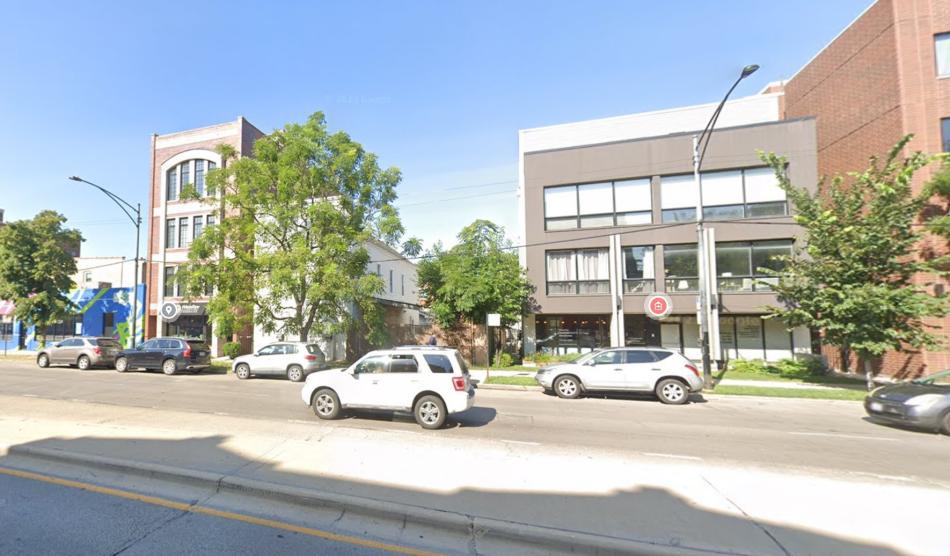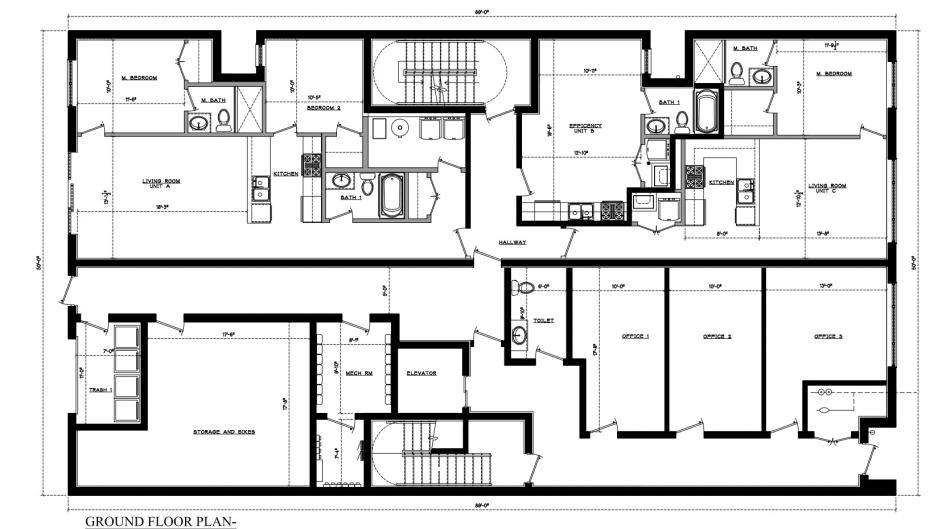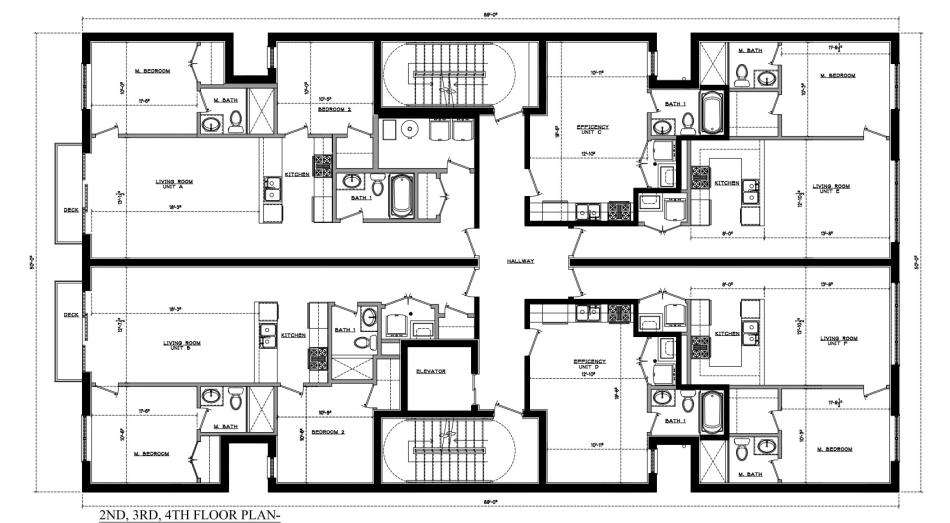A residential development has been proposed at 3710 N. Ashland. Planned by CorEtt Builders Corp, the project site is a midblock parcel north of W. Waveland Ave. Demolition permits have been filed to clear the site of its existing two-story frame structure and garage.
Designed by MC & Associates LLC, the new construction would be a four-story building with 21 units in the building. The northern half of the ground floor will have the residential entry in addition to private offices and storage space. The southern half would have three apartments, including one studio, one one-bed, and one two-bed. There will be 7 parking spaces along the alley for residents and 21 bike parking spaces inside.
With a total of 21 rental units, the upper three floors will have six units per floor, with two studios, two one-beds, and two two-beds per floor. Studios will rent for $1,700/month, one-beds for $2,300/month, and two-beds for $3,200/month. Four of the units will be set aside as affordable.
Topping out at 45 feet tall, the building will be full clad in brick with punched window openings. Balconies for the rear units will hang off the rear facade overlooking the alley. The building will be topped with a shared rooftop deck and green roof.
To allow for the scope of the development, the developers are seeking to rezone the site from C1-3 to B2-5. Approvals will be needed from Alderman Matt Martin, the Committee on Zoning, and City Council. CorEtt Builders Corp will also be serving as the general contractor and has applied for a demolition permit. Construction is expected to begin in March 2024 and be completed by January 2026.











