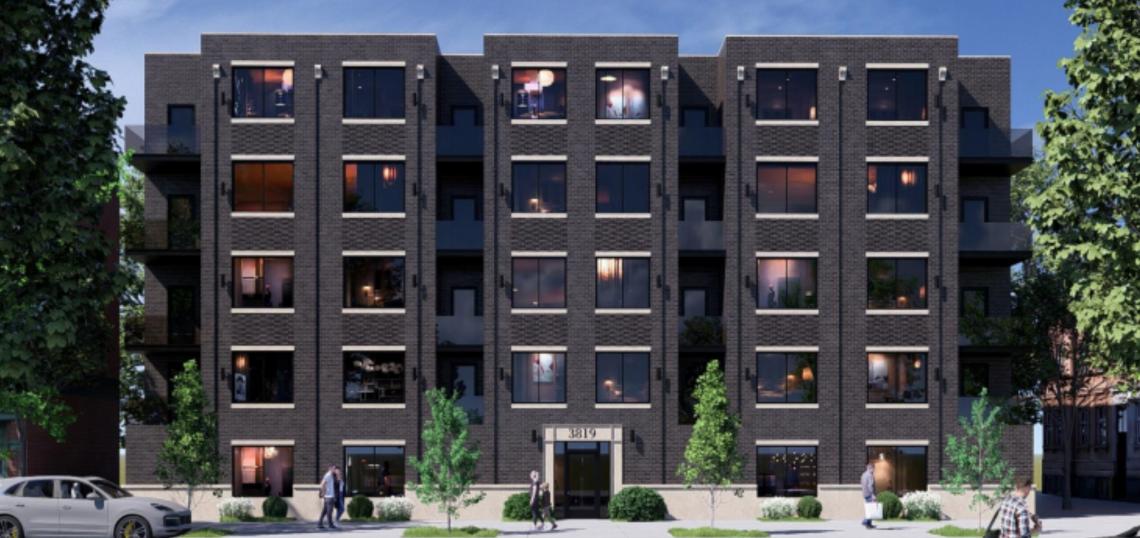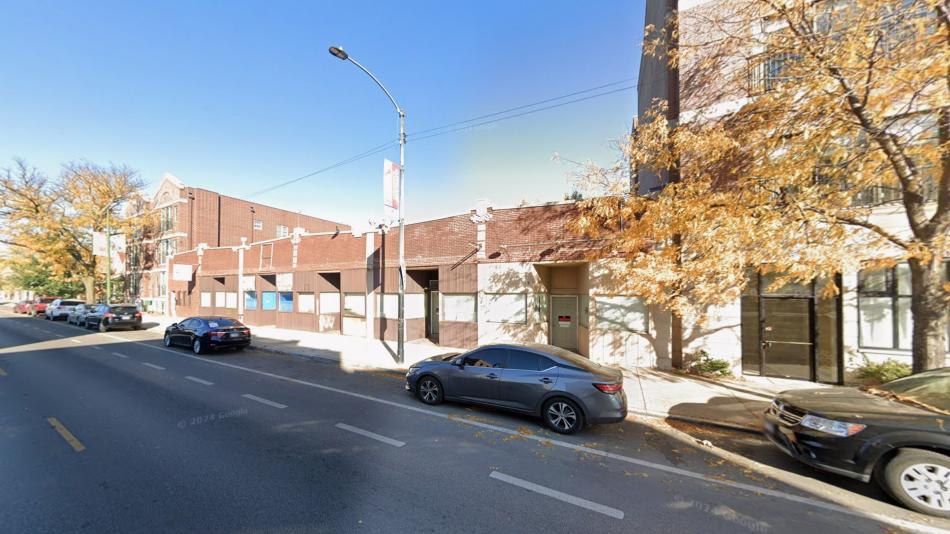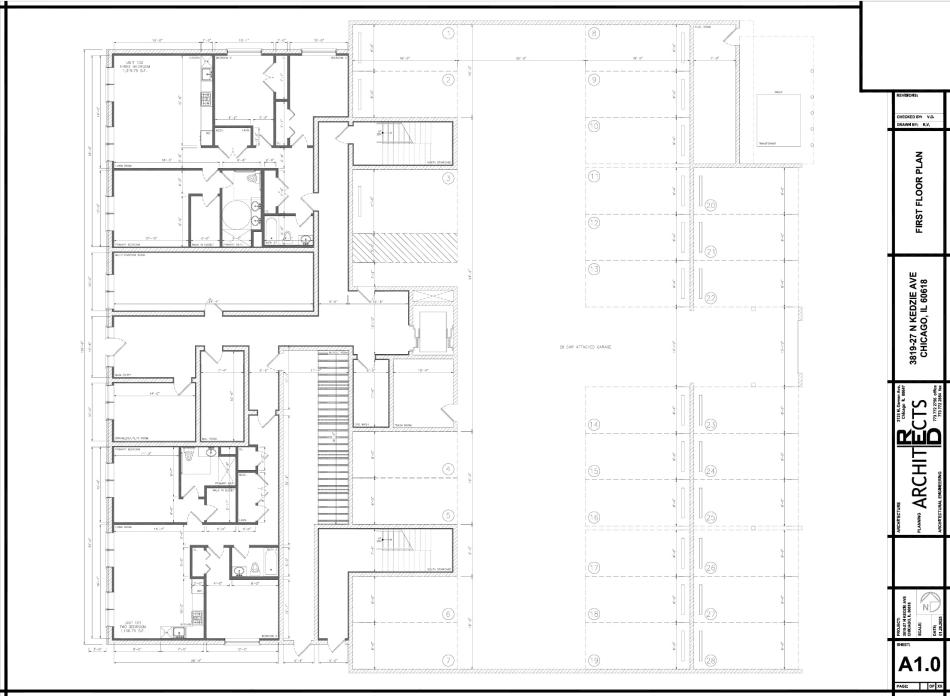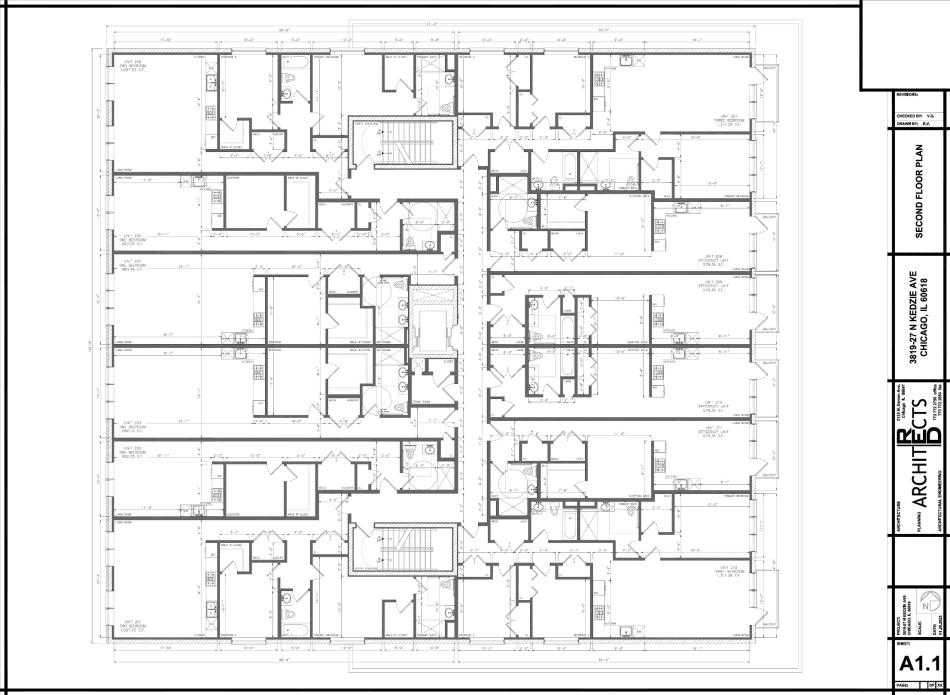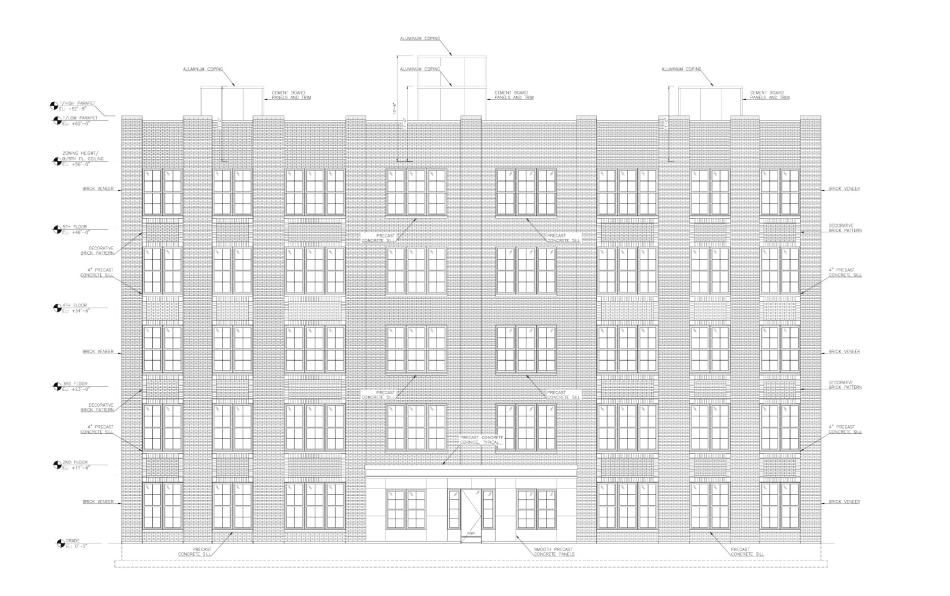A residential development has been proposed at 3819 N. Kedzie. Planned by Base 3 Development, the project site is a midblock site located between W. Grace St and W. Byron St in Irving Park.
Designed by Red Architects, the five-story brick structure would deliver 50 new residential units with no retail space. On the ground floor, the building would front N. Kedzie Ave with two residential units, the residential lobby, a multipurpose room, and mail room. The back half of the ground floor will include 28 parking spaces and a bike room with 50 bike parking spaces.
The upper four floors will be home to the remaining 48 apartments with 12 units per floor. The project’s unit mix is made up of 10 studios, 22 one-beds, 9 two-beds, 9 three-beds. To meet ARO requirements, 10 of the units will be set aside as affordable.
Expected to stand 63 feet tall, the five-story building will be designed with a brick facade with decorative brick patterns and precast concrete windowsills. The entrance will be surrounded by smooth precast concrete panels.
To allow for the development, a zoning change from C1-2 to B2-3 will be required. Approvals will be needed from Alderman Rossana Rodriguez, the Committee on Zoning, and City Council. The developer plans to start construction in Spring 2025 and deliver the building in Summer 2026.





