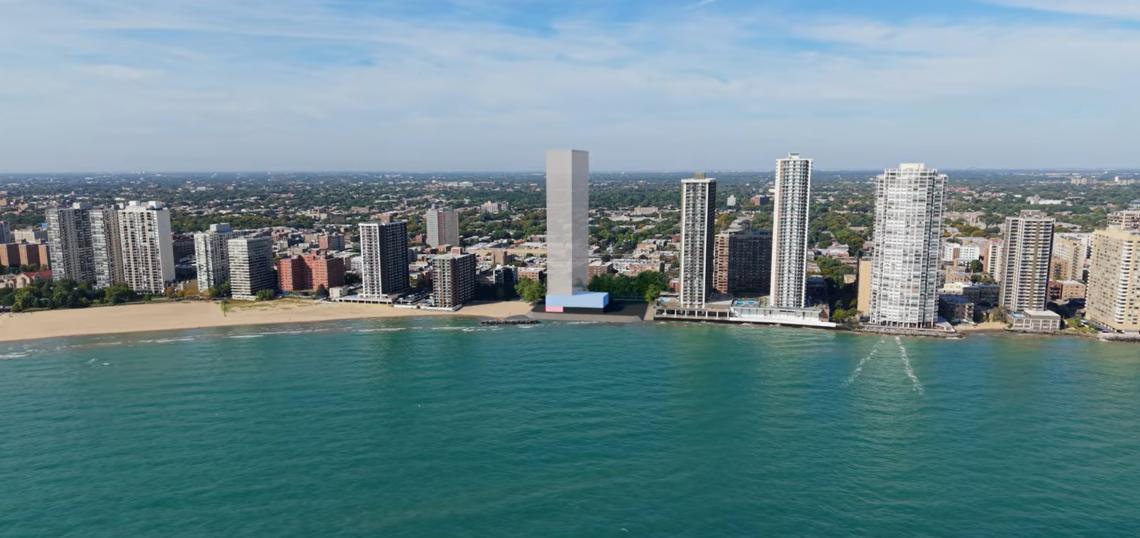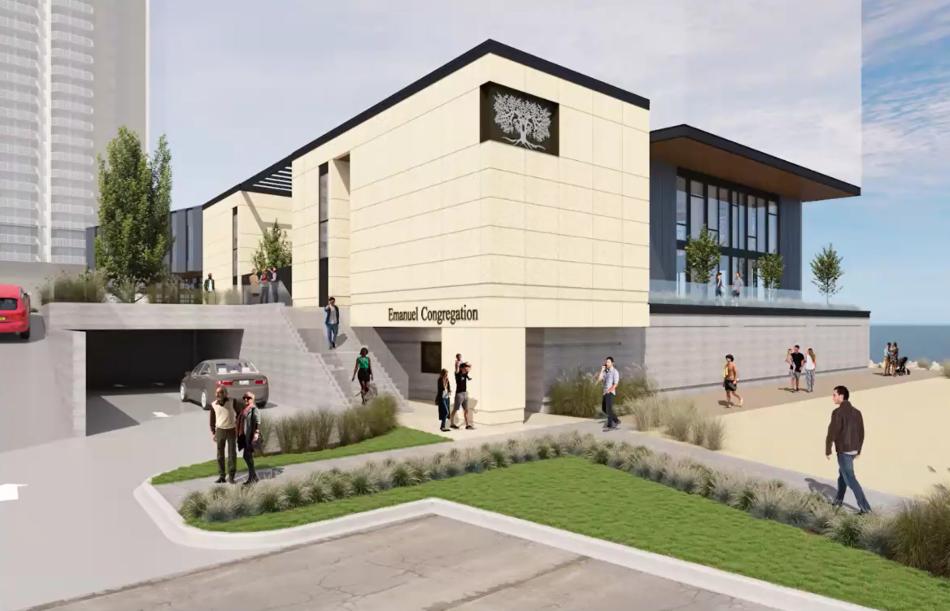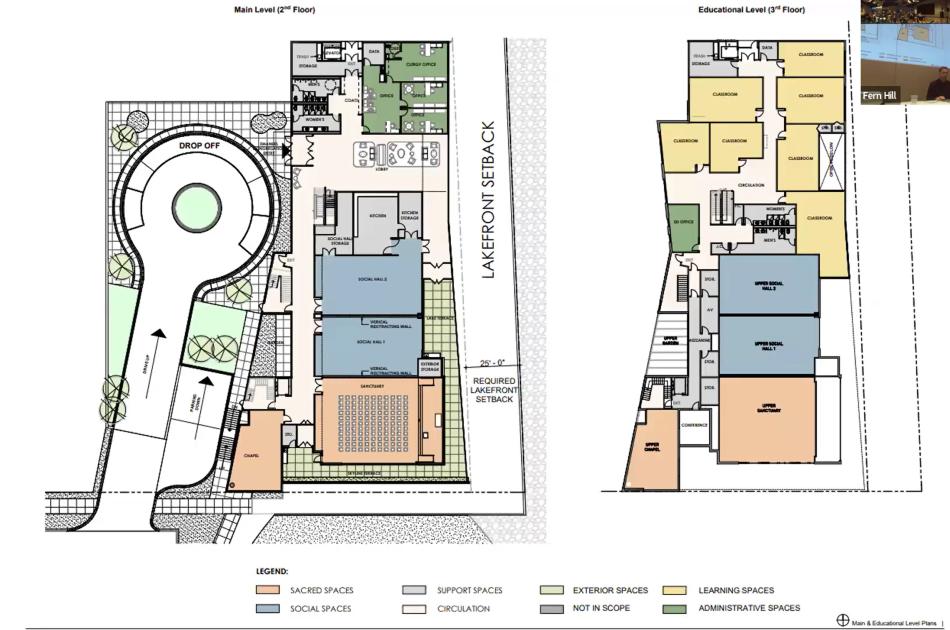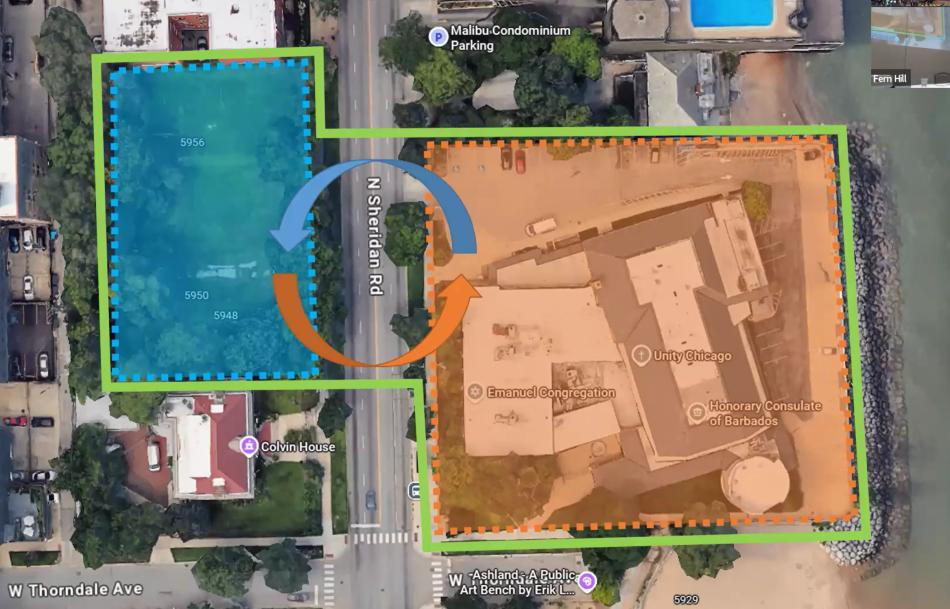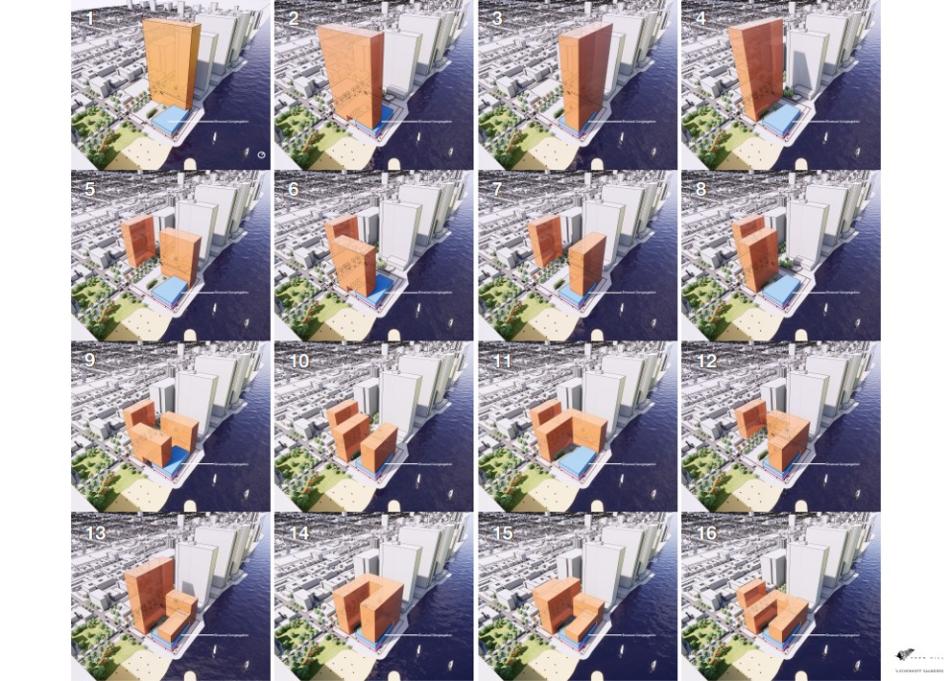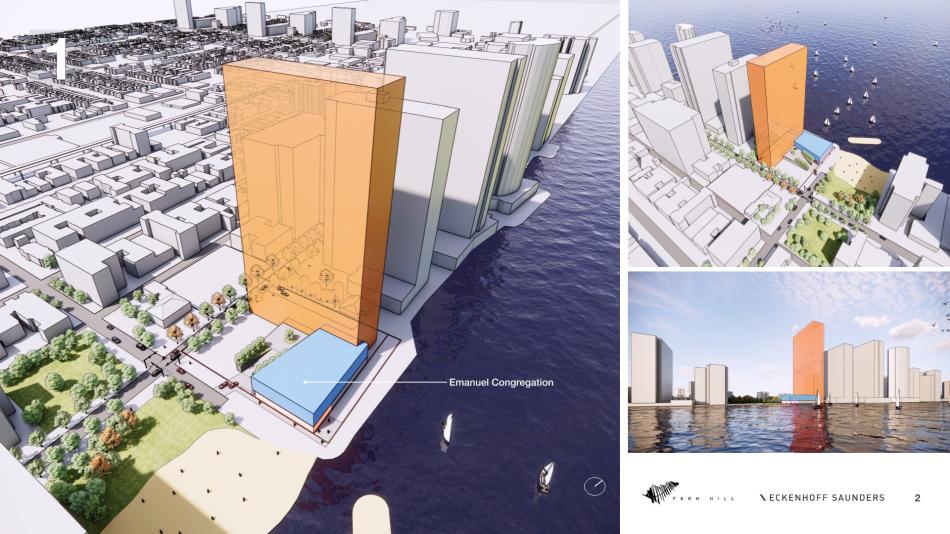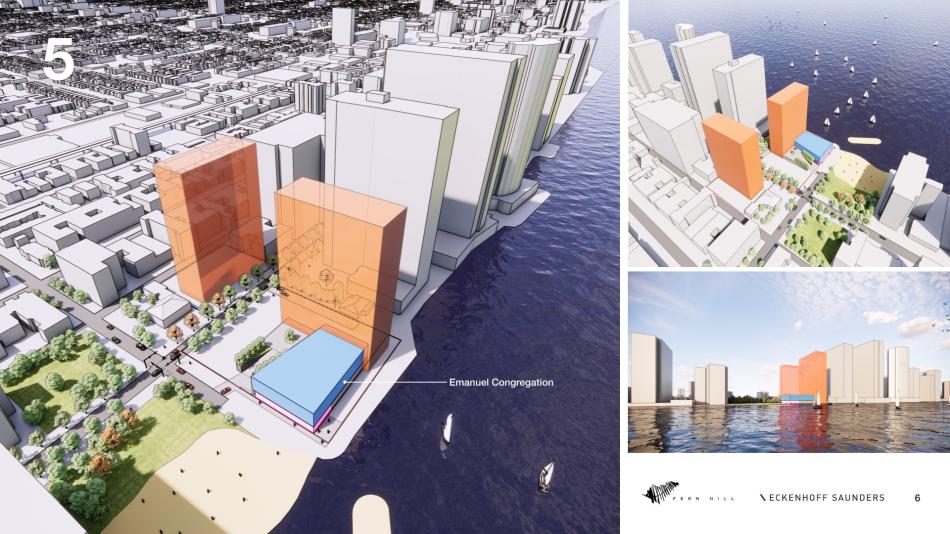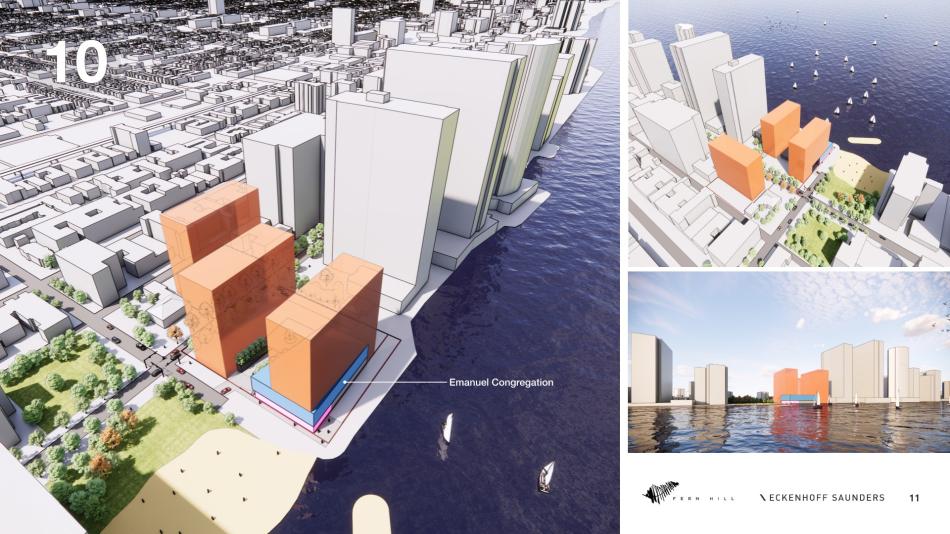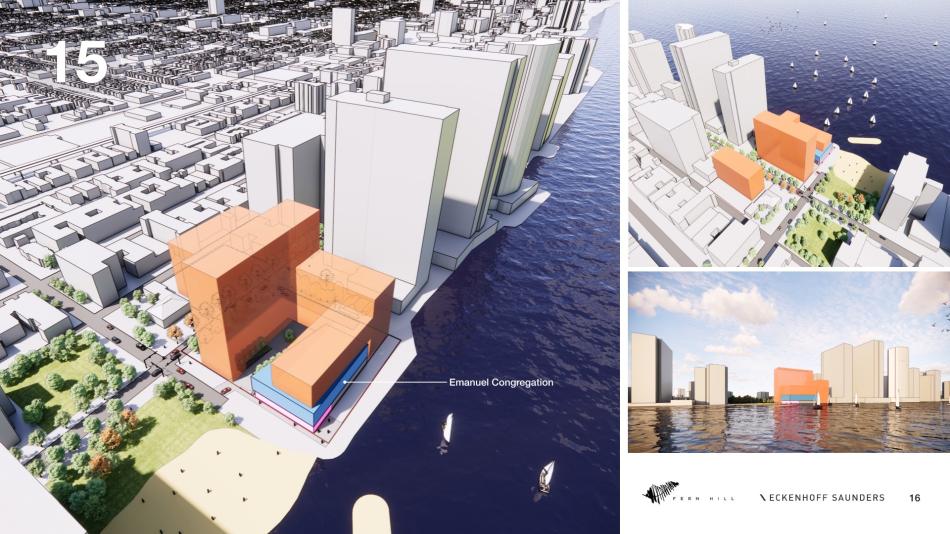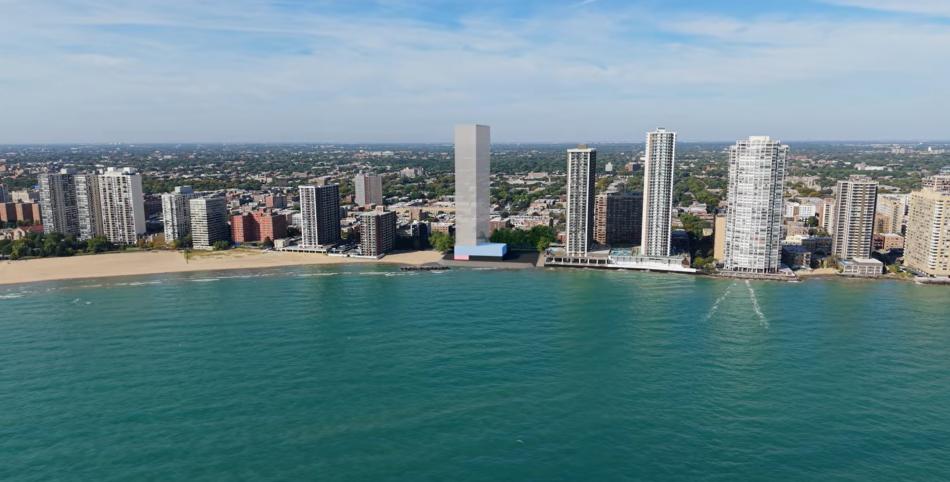Chicago developer Fern Hill has unveiled plans for a large-scale residential development at the site of Emanuel Congregation at 5959 N. Sheridan. Located along N. Sheridan Rd facing the lakefront, the project would redevelop the synagogue’s lakefront site as well as the vacant site on the west side of Sheridan Rd at 5950 N. Sheridan. The blue house to the north of the congregation’s site has been considered to be included in the project but is not currently part of the plan.
The development envisions building a new synagogue for the congregation that is right-sized and located at the southeast corner of the site to be close to the lakefront. The building, measuring approximately 16,000 square feet, would include a new sanctuary and worship space, classrooms, social halls, and admin space. The site’s access would be redone so the main access point is from the south off of W. Thorndale Ave to capitalize on the signaled intersection for vehicular traffic.
The main level of the synagogue would be on the second floor, with a parking floor underneath accessed from a curb cut on W. Thorndale Ave. An auto court would be on the second floor to provide direct access into the main floor of the synagogue. Inside, congregants would enter through a main lobby with the sanctuary and social halls situated in the south portion of the building with admin and services in the north portion of the main floor. Classrooms would be located on the third floor.
To allow for the demolition of the current synagogue, a new temporary synagogue will be built on the 5950 N. Sheridan site across the street. This temporary space would be built first, then the congregation would move in and demolition of the former synagogue would take place. Once the east site is clear, the new synagogue would be built, and future residential development would follow.
Designed by Eckenhoff Saunders, the development team proposed 16 different massing studies for the potential residential development component to the project. The combined east and west sites span over 2 acres and while currently zoned RS-1, the site has historically been zoned RM-6 like the surrounding sites and the development schemes anticipate that level of density. All schemes anticipate approximately 400,000 square feet of development with approximately 400 residential apartments and roughly 150 parking spaces included.
The first few options envision a single tower expected to stand approximately 420 feet tall. The bar building designs contemplate orientations either east/west or north/south and sited either up against the lakefront or along N. Sheridan Rd or along the north edge of the site or along the south edge of the site. These schemes would leave the west parcel empty, and the orientation of the bar building would affect views to the lake for the units in the building and impact whether the site is shadowed by the building or not.
The second group of options splits the development massing into two towers standing about 20 stories and 200 feet in height each. These options switch between east/west or north/south orientations and have one tower on the west site and one tower on the east site. The different layouts affect views and, in some cases, can create a canyon effect for N. Sheridan Rd.
The third group of options look to create three shorter buildings at approximately 120 feet with one building on the west site and two on the east site. Similarly, options include shifting the bar buildings or rotating them to take advantage of views and daylighting.
A final grouping of options includes L-shaped buildings either stepping in height or even height. A few options show courtyard building layouts on top of the synagogue with bar buildings on the west site. These options include some of the shortest buildings with some options down to 12 stories.
As a combined development of new synagogue and new residential development, Fern Hill is using the value of the residential development to fund the construction of the new synagogue. As the team is very early on in the process, they plan to continue to engage with the congregation and community to take feedback on the proposed massings and development overall. To allow for the scope of the project, the development team will need zoning approvals from the city which would include aldermanic approval and ultimately approval from the City Council.





