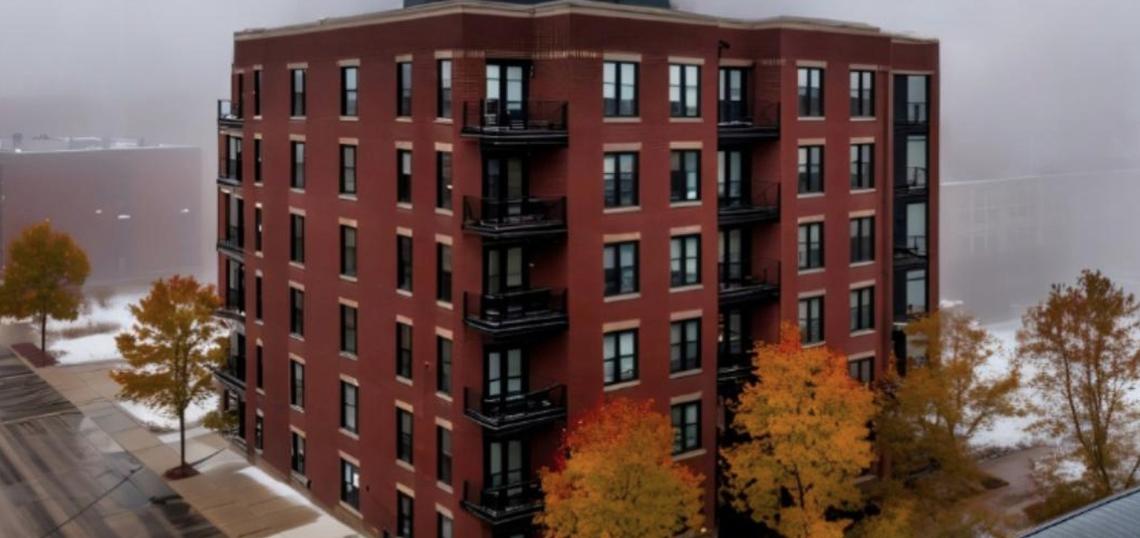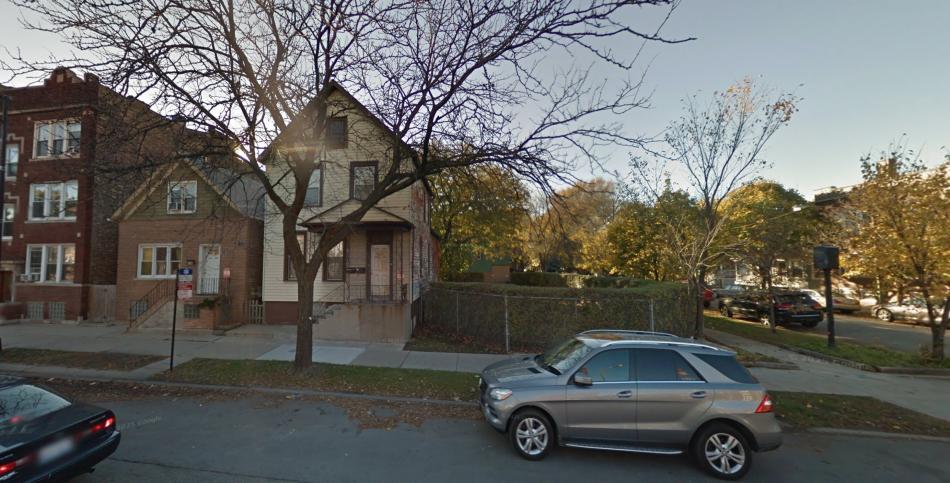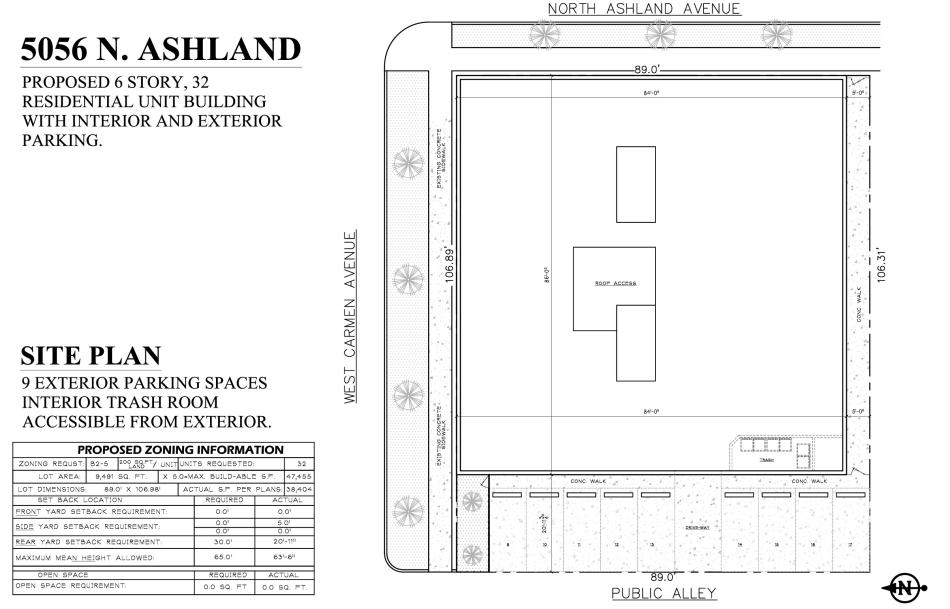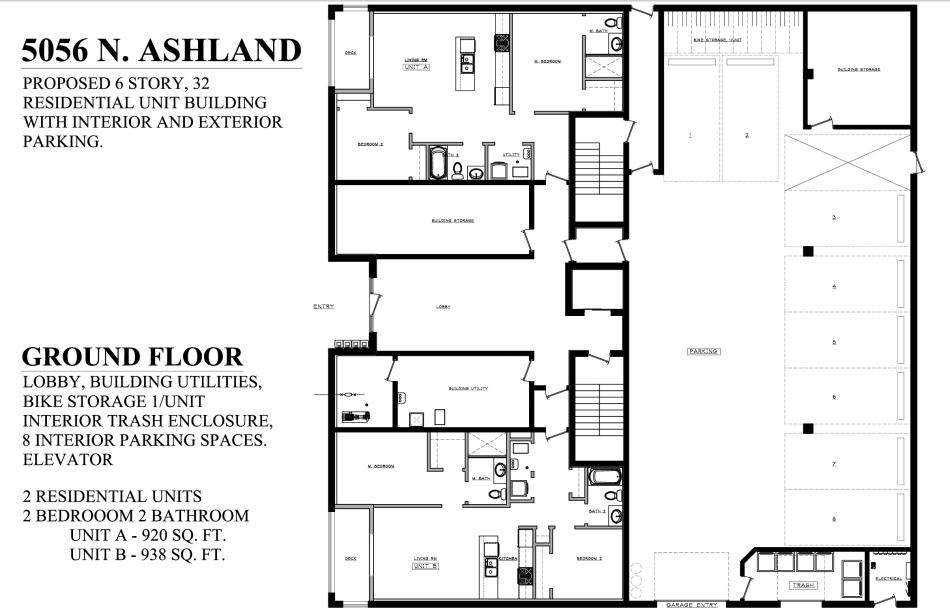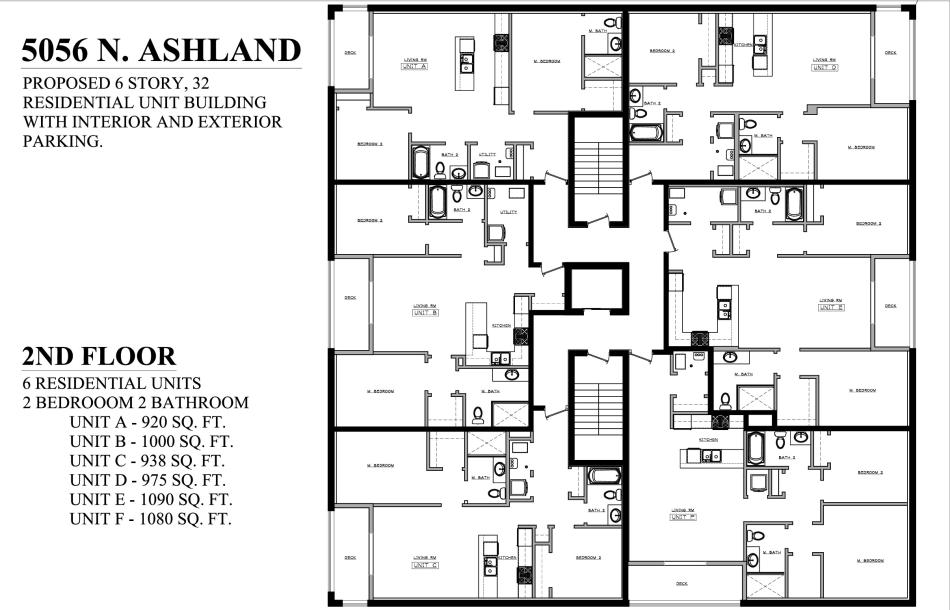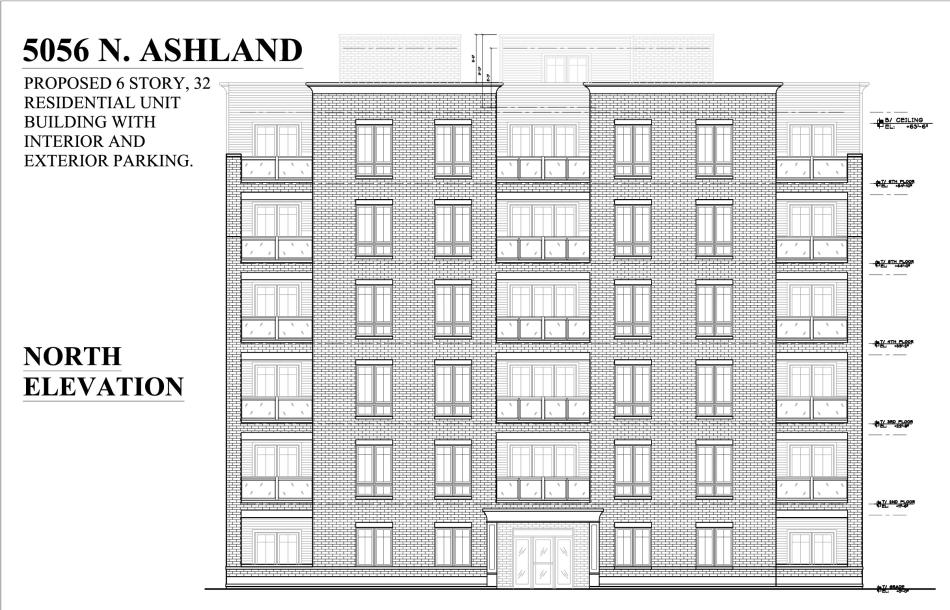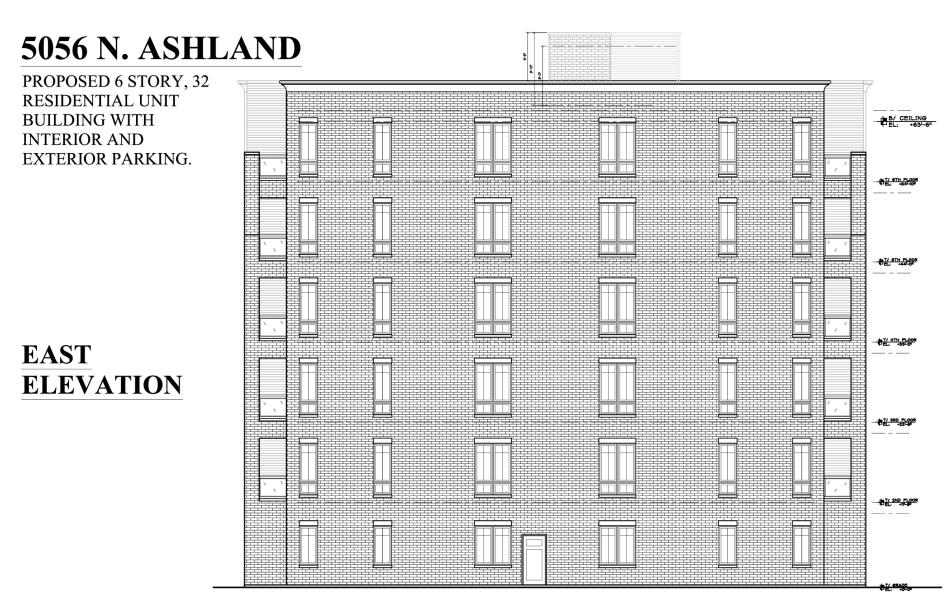Residents expressed concerns regarding the proposed residential development at 5056 N. Ashland at a community meeting last night hosted by the 40th Ward. Planned by Mackinaw Development LLC, the project site located at the southeast corner of N. Ashland Ave and W. Carmen Ave. The site includes a vacant lot at the corner and two existing structures that would be demolished to make way for the development.
The project will consist of a six-story building with a total of 32 residential units, 17 parking spaces, bike parking, and no commercial space. The project will provide six affordable units in the building to meet ARO requirements.
On the ground floor, the residential entry and lobby will face W. Carmen Ave and is flanked by storage, building utilities and two two-bed apartments at the northwest and northeast corners of the building. The south half of the floor plate will be indoor parking for eight cars plus bike parking, and nine additional exterior car parking spaces will be located along the alley.
On the upper floors, there will be six apartments per floor with all of them having two-bedroom layouts and private balconies. A rooftop deck would potentially be included for residents' use.
Residents were concerned about increased traffic and congestion as a result of the new building with 32 units and just 17 parking spaces. The developer explained that their parking count was striking a balance between city initiatives that require developers to reduce parking and providing enough parking to avoid burdening the nearby street parking. Residents were also concerned about the height of the six-story building rising above shorter buildings around it and asked for a shadow study. The developer said if they had to reduce the height of the building, they would have to reduce the unit count which would also mean a reduction in affordable units.
To allow for the scope of the development, the project team is seeking to rezone the site from RS-3 to B2-5. Approvals will be needed from 40th Ward Alderman Vasquez, Committee on Zoning, and City Council. If approved, construction would be expected to take 12-18 months.
The alderman’s office will share a feedback form with residents now after the community meeting and will be open for two weeks to collect feedback. Once that timeframe is over, the alderman and his office will review feedback and inform the developer and community of their decision regarding the zoning change.





