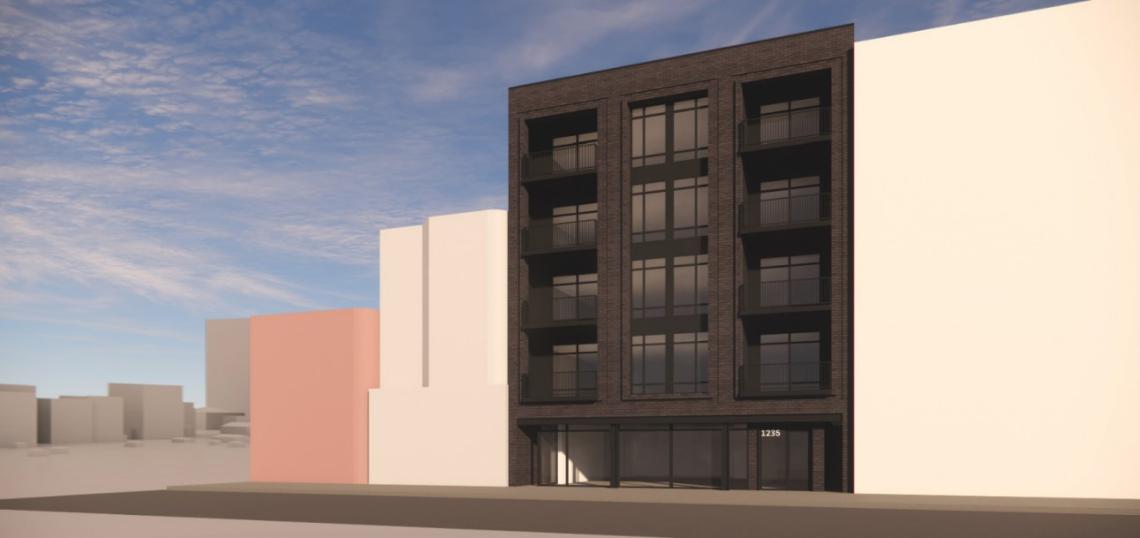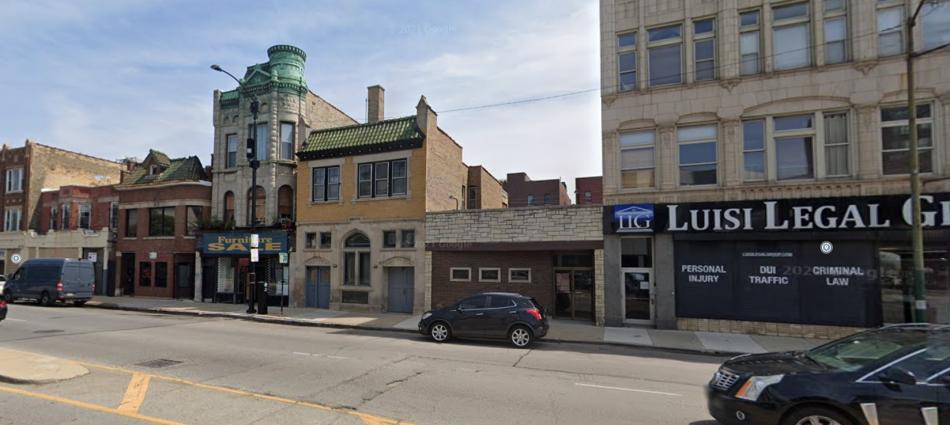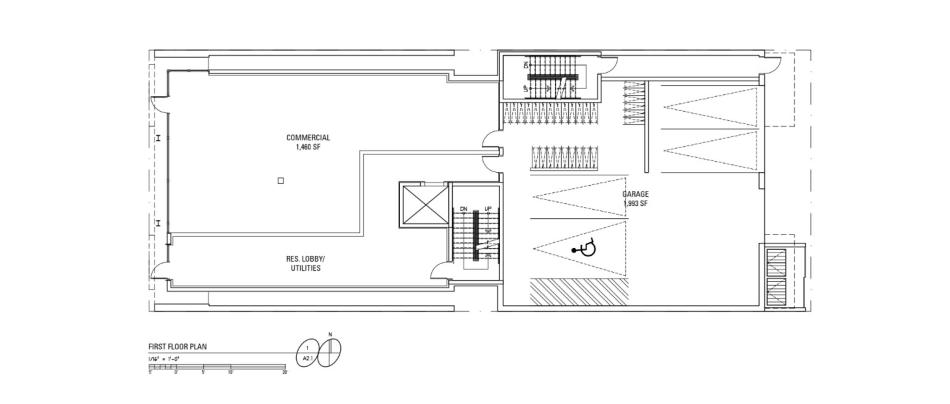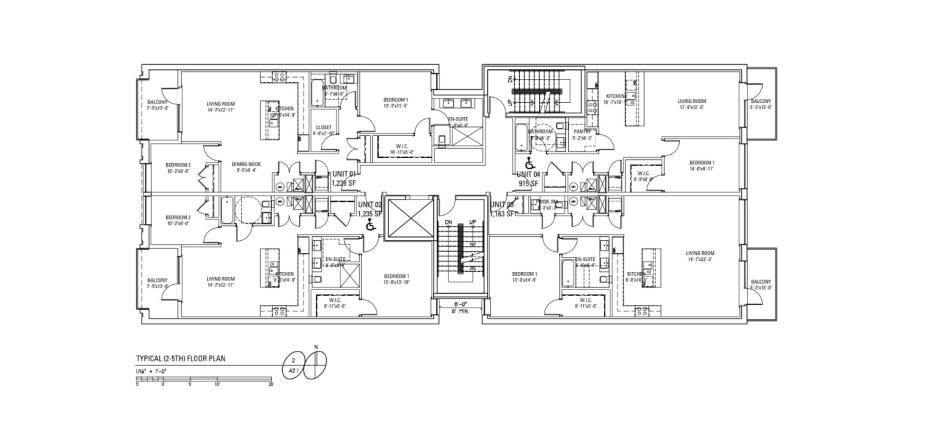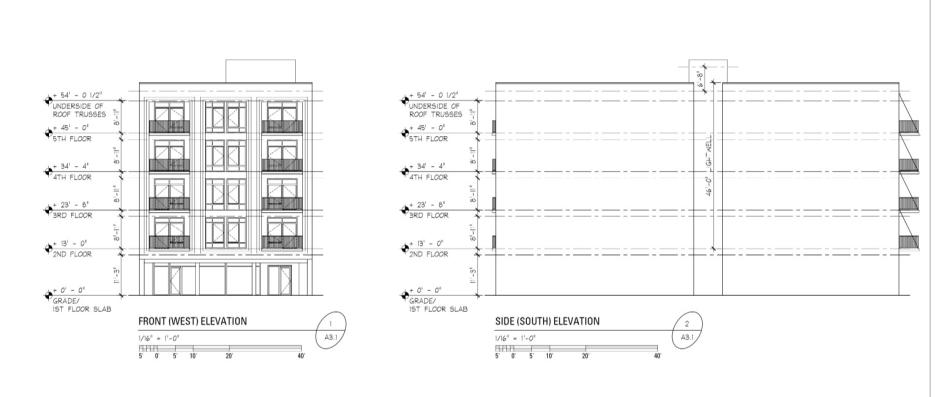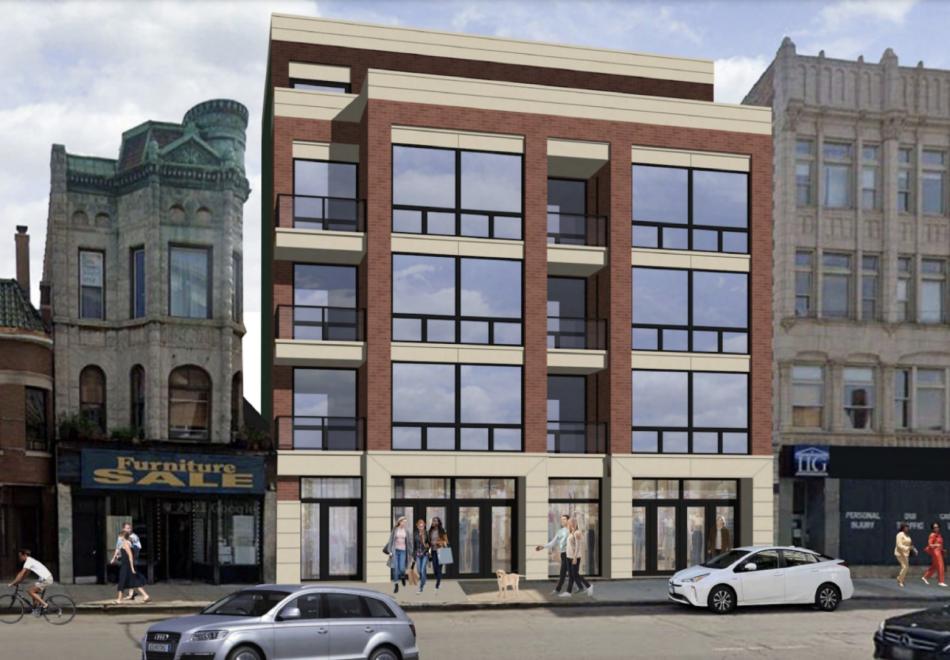A revised design has been proposed for the mixed-use development at 1235 N. Ashland. With developer Noah Properties replacing Grand Properties Acquisitions LLC, the project site is located just north of the intersection of N. Ashland Ave and N. Milwaukee Ave. The property includes two lots which are currently occupied by a one-story structure and a two-story structure set to be demolished.
With Jonathan Splitt Architects replacing Hanna Architects, the project will remain as a five-story mixed-use building with 16 apartments and retail space. On the ground floor, the residential entry and lobby will be on the southern end of the street frontage, with 1,460 square feet of retail space occupying the rest of the street frontage. The back portion of the ground floor will have 4 car parking spaces and 28 bike parking spaces.
On floors two through five, each floor will have four apartments, totaling 16 units which include eight one-beds and eight two-beds. Every unit will have a dedicated private balcony.
Set to rise approximately 62 feet high, the front facade will be clad in a dark brick with metal infill panels and black windows.
The previous version of the design was approved back in July 2023, so the site is already zoned for B2-3. This rezoning allows for an updated Type 1 zoning with required zoning reliefs included in the ordinance to streamline the process. Approvals will be needed from the Committee on Zoning and City Council.





