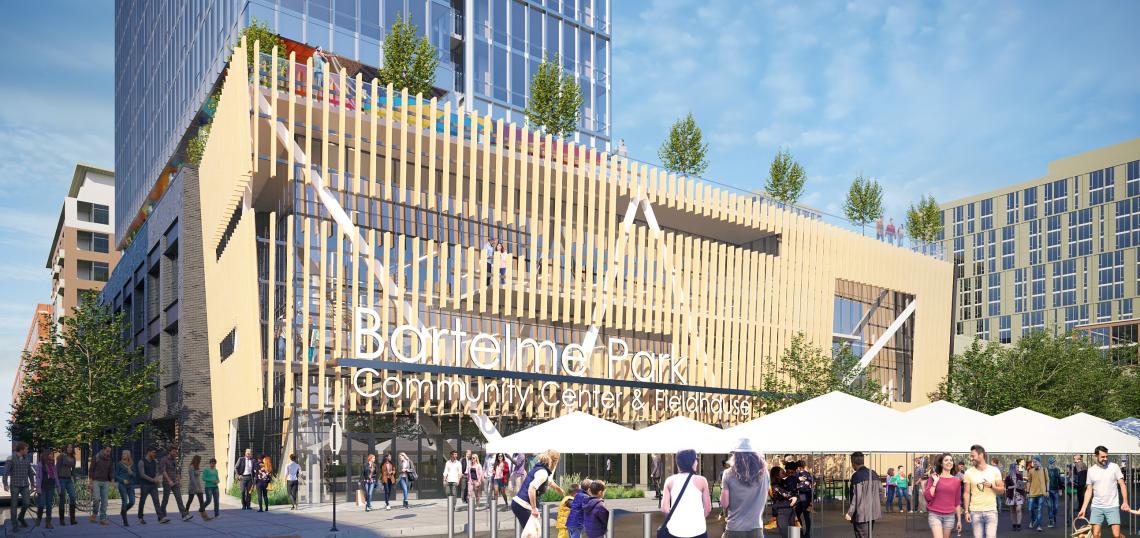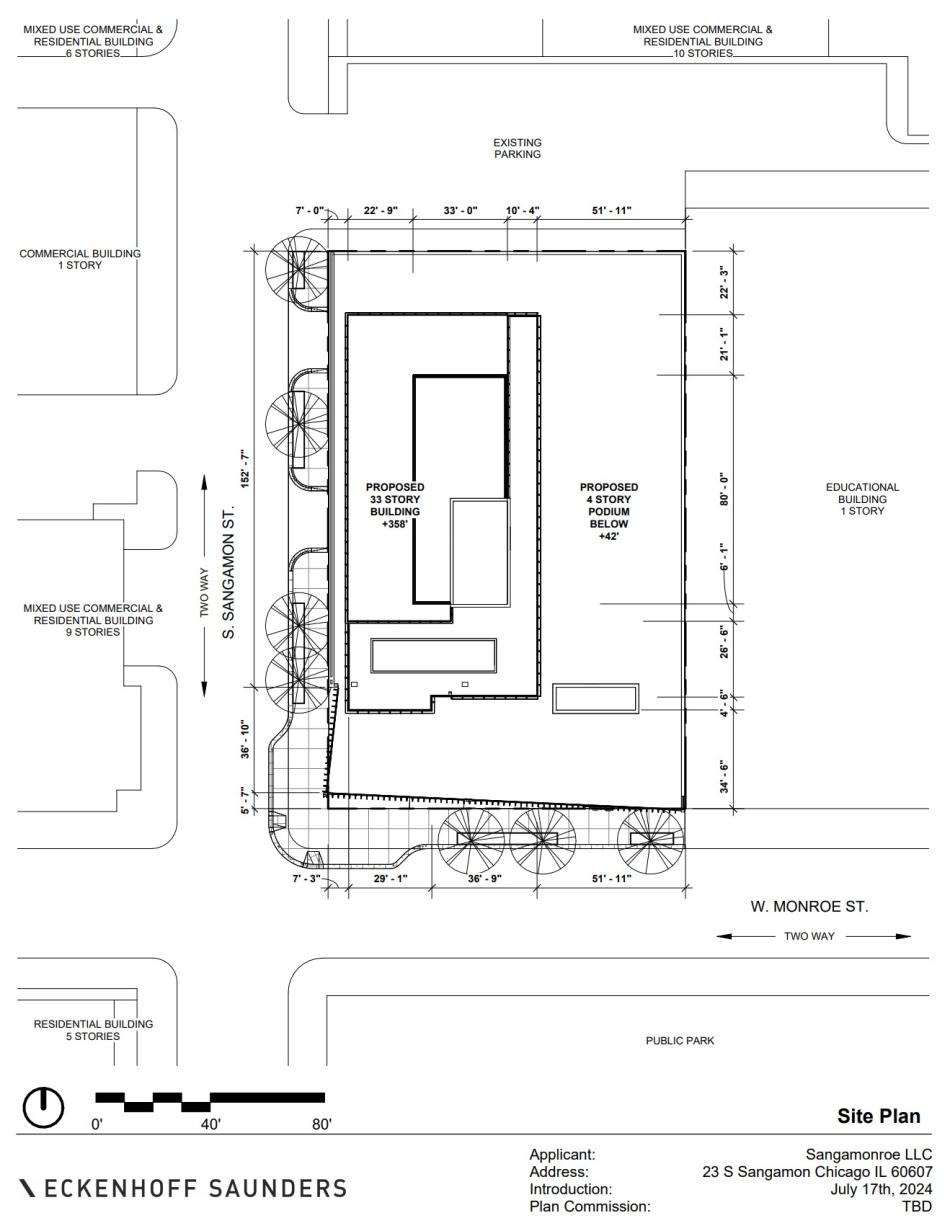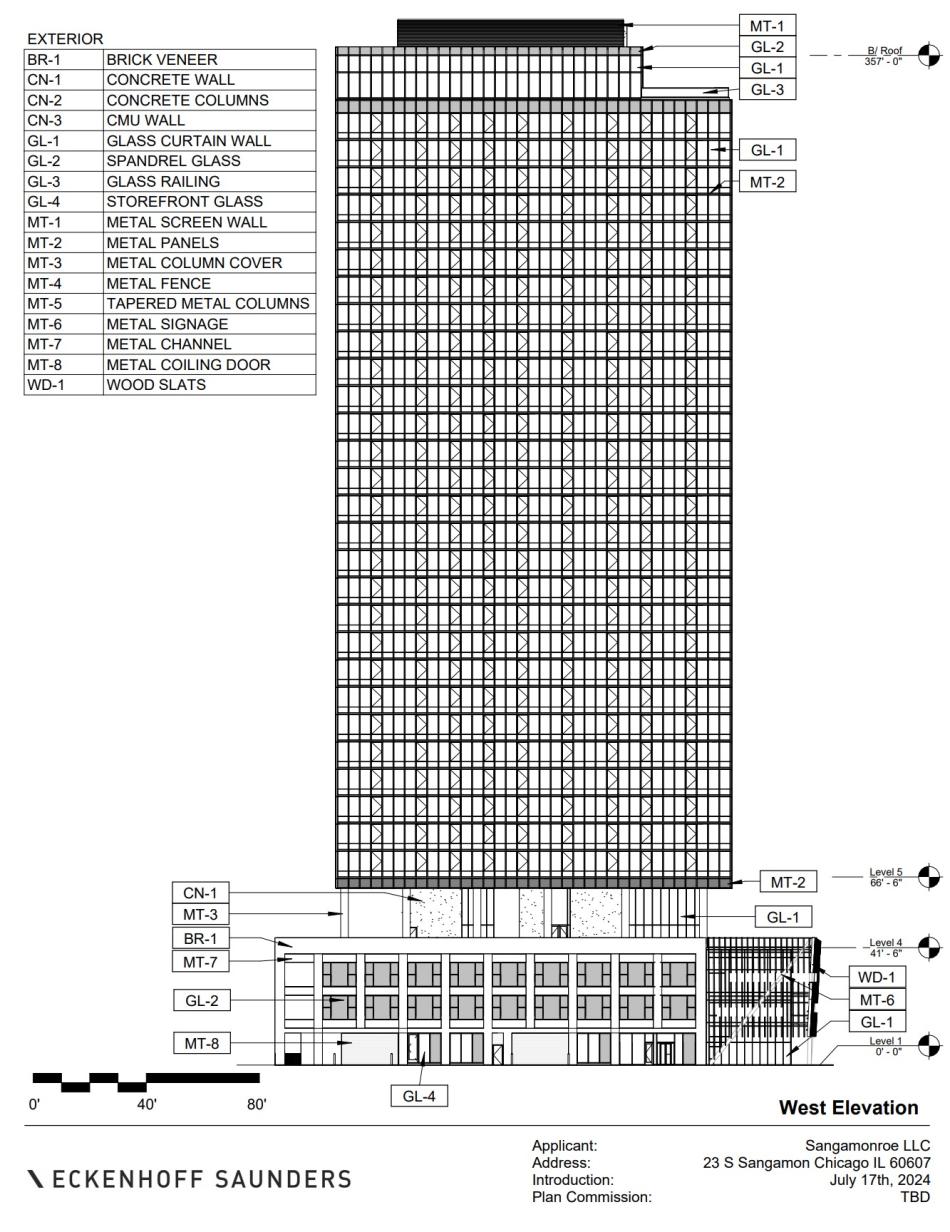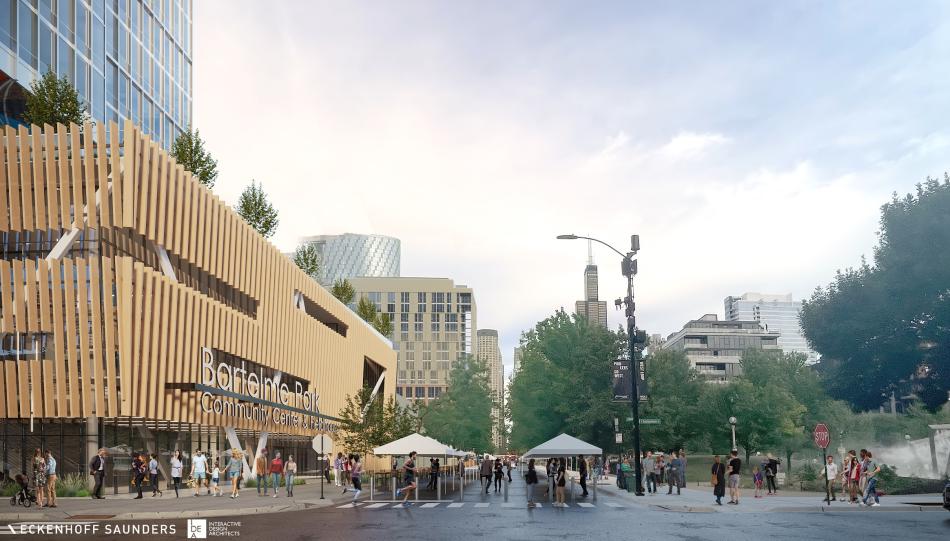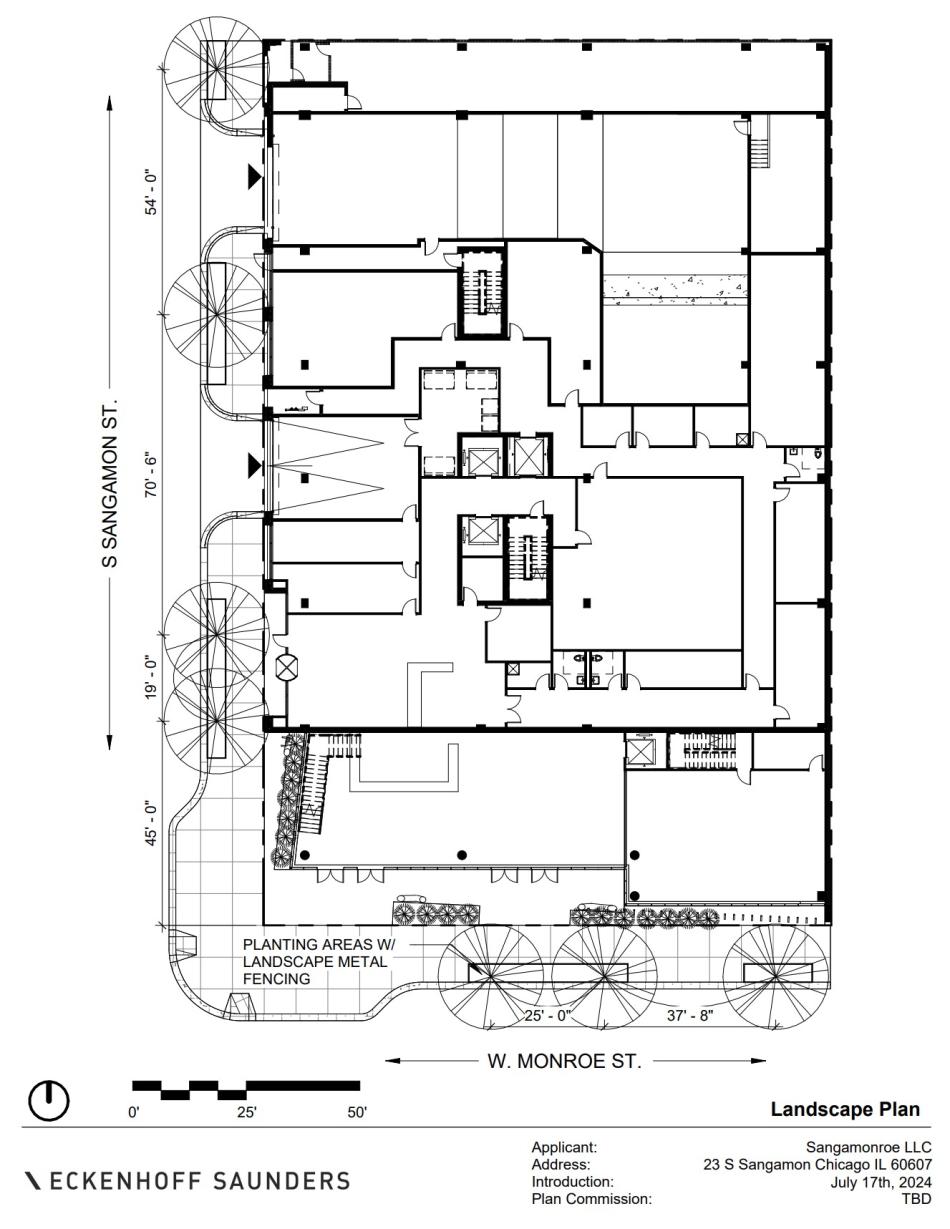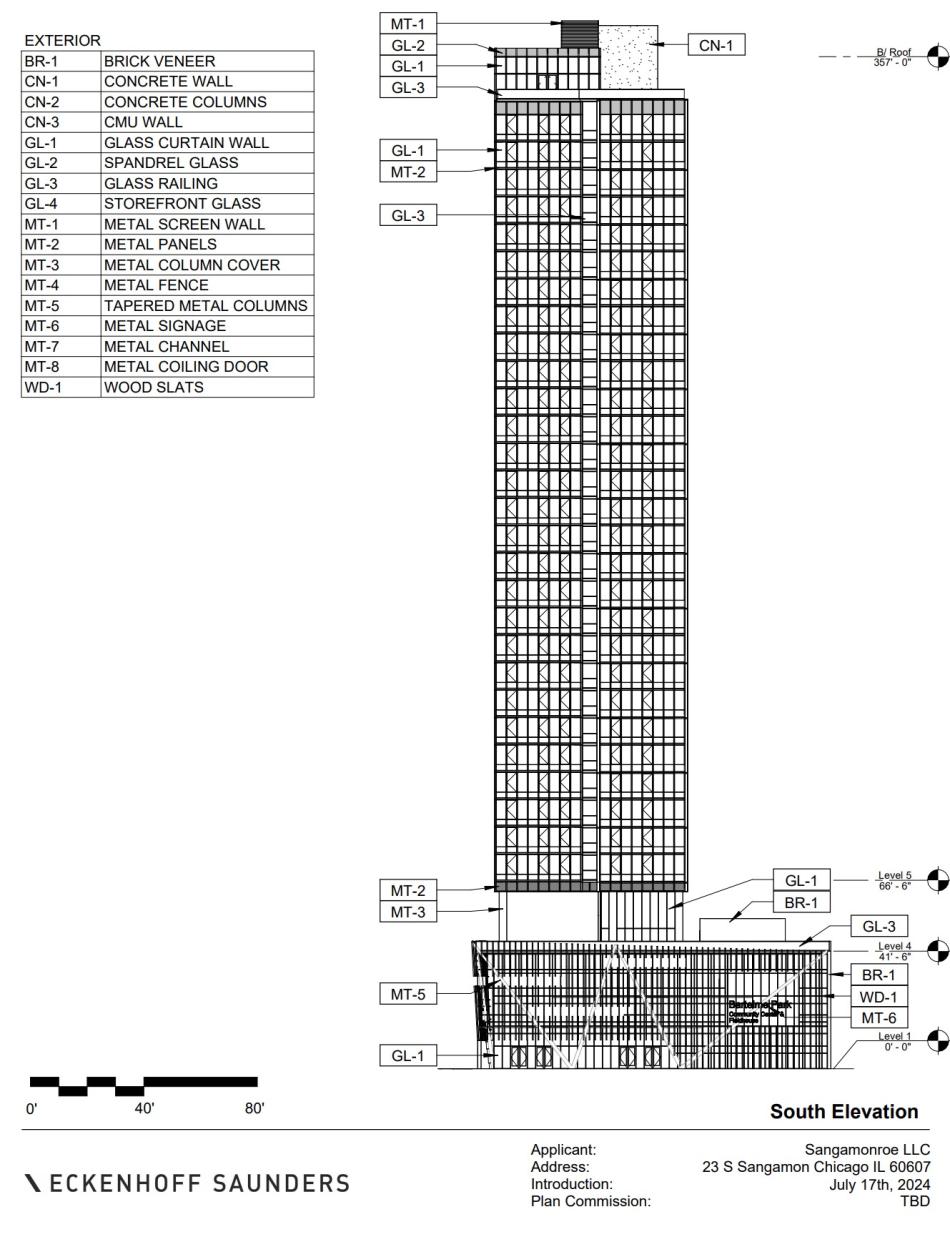Developers Fern Hill and Free Market Ventures have announced a revised scheme for their mixed-use development at 23 S. Sangamon. Located at the northeastern corner of S. Sangamon St and W. Monroe St, the developers most recently planned a 19-story condominium tower that was approved back in 2021.
With Eckenhoff Saunders and Interactive Design Architects designing the project, the new design calls for a three-story community center and fieldhouse with racket and basketball facilities topped by a residential building with 283 residential units and 73 car parking spaces. Rising 357 feet tall, the 33-story tower would include 57 affordable residential units, representing the required 20% affordability by the ARO.
The three-story community center fronting Bartelme Park will be entirely privately funded but accessible to the public at no cost through a newly formed 501(c)3 non-profit operator. The new, privately funded facilities will provide many of the resources and programs that have been consistently requested by many voices in the community through an unrelated, but similar, public process to establish a publicly funded Chicago Park District fieldhouse for the neighboring Skinner Park.
The community center has capacity to include a reception cafe, open public lounge, restrooms, family changing rooms, flexible event/exhibition space, large group events, indoor movie nights, study rooms, outdoor seating, and storage. The fieldhouse has space to support active and healthy lifestyles with a full-size basketball court and multiple racket sports including separate pickleball and paddle tennis facilities, convenient restroom and locker room amenities, and a 125-foot-long tree-top terrace overlooking Bartelme Park to the south.
“The development team is grateful for the opportunity to collaborate with community, aldermanic, and City leadership and staff, to grow tax revenues while offering a more inclusive and equitable neighborhood vision that leverages a unique public-private partnership model to deliver unrivaled community benefits supporting Mary Bartelme Park and the entire West Loop Community,” said Nick Anderson, President of Fern Hill, in a statement.
The developers have submitted the zoning application to the city to amend the existing Planned Development, triggering a zoning process that will include review by the community, alderman, and Chicago Department of Planning and Development. Approvals will be needed from local Alderman Conway, the Chicago Plan Commission, the Committee on Zoning, and the City Council.





