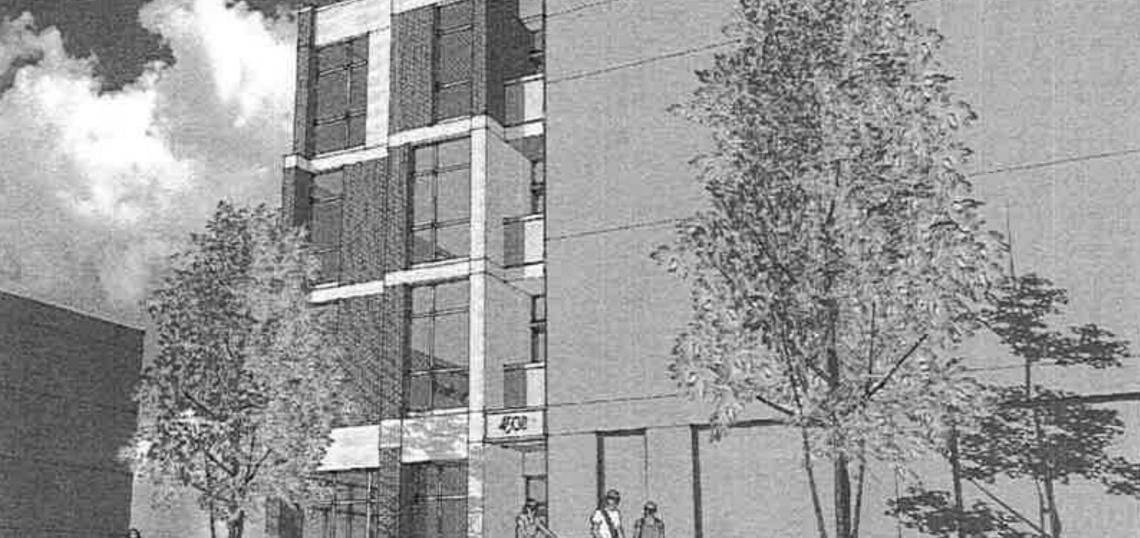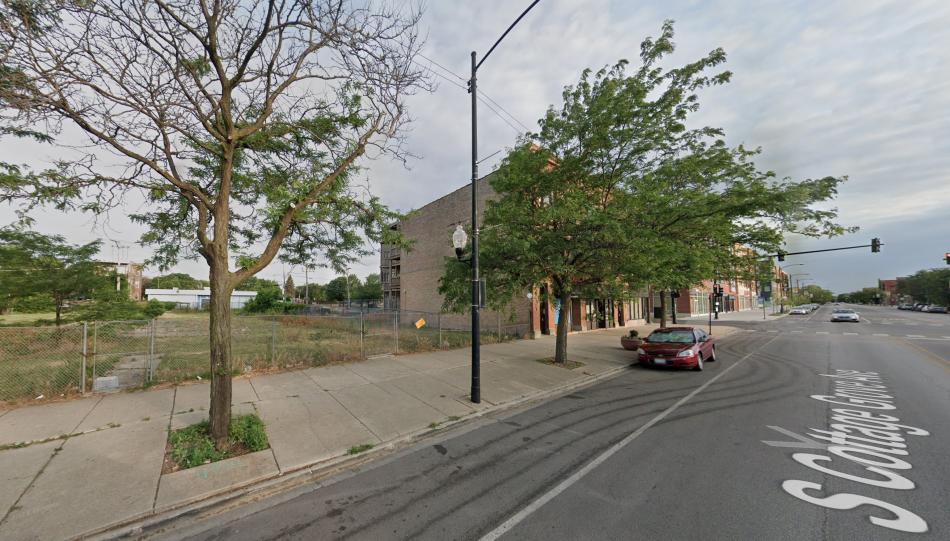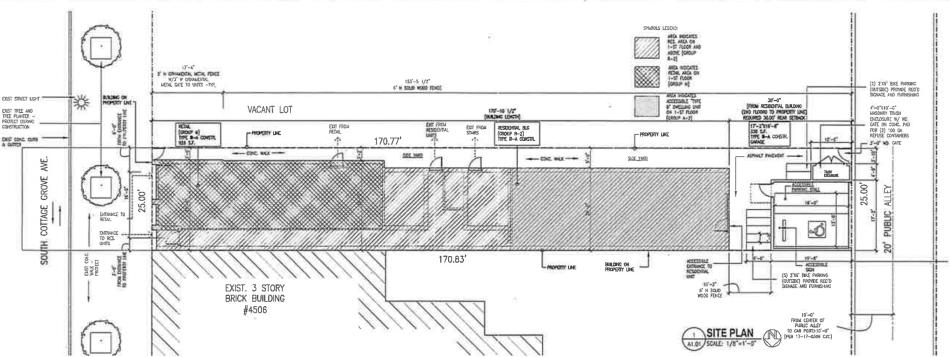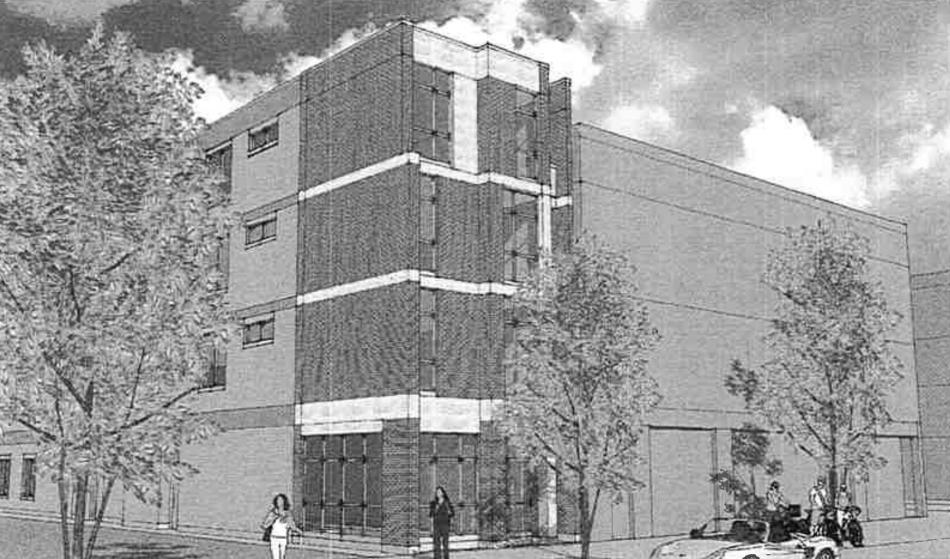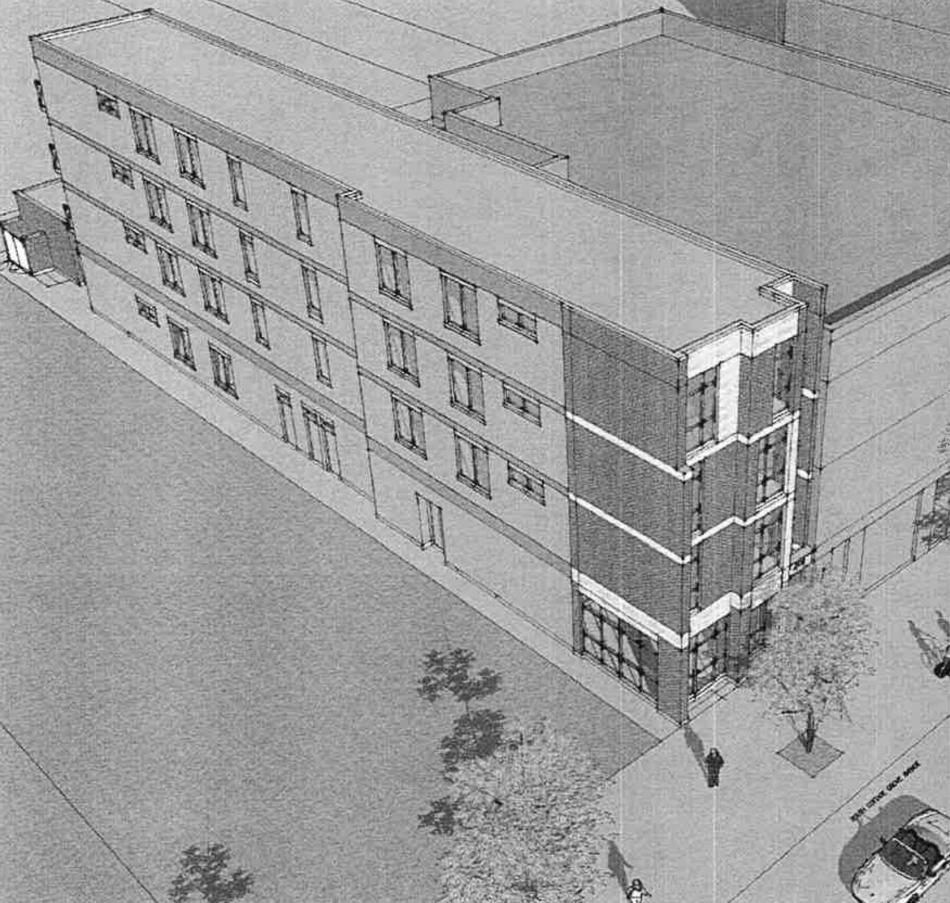A zoning application has been filed for a proposed mixed-use development at 4508 S. Cottage Grove. Currently a vacant parcel, the long, narrow property is located just south of the intersection of E. 45th St and S. Cottage Grove Ave. The project is being planned by John Gruszka.
Designed by AP Architects LLC, the four-story mixed-use building will include seven residential units and retail space. The retail space will face the street on the ground floor, with a two-bedroom unit at the back of the ground floor. The upper three floors will host two two-bedroom units per floor and each apartment will have a private balcony.
Topping out at 50 feet tall, the building will be clad in brick and glass. Residents will have access to just one parking space at the back of the property in addition to seven bike parking spaces.
To allow for the scope of the project, the developer is seeking to rezone the property from B1-1 to B2-3. Approvals will be needed from the Committee on Zoning and City Council.





