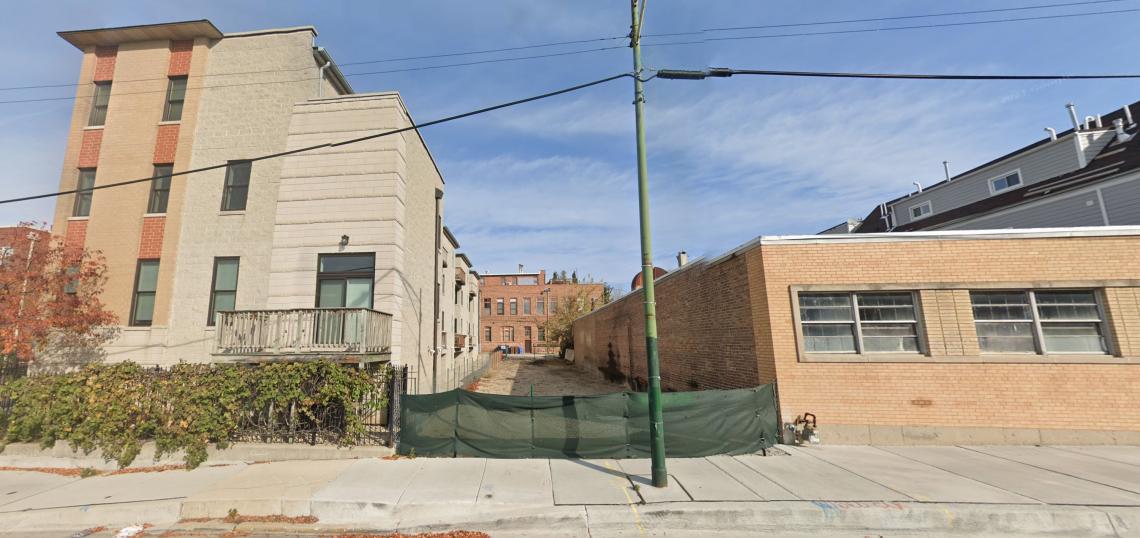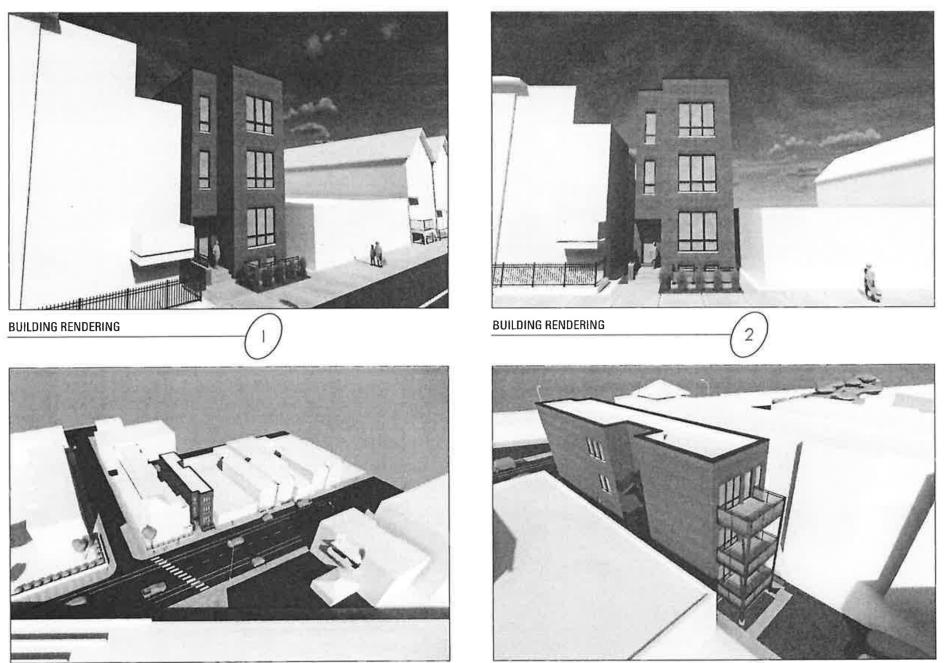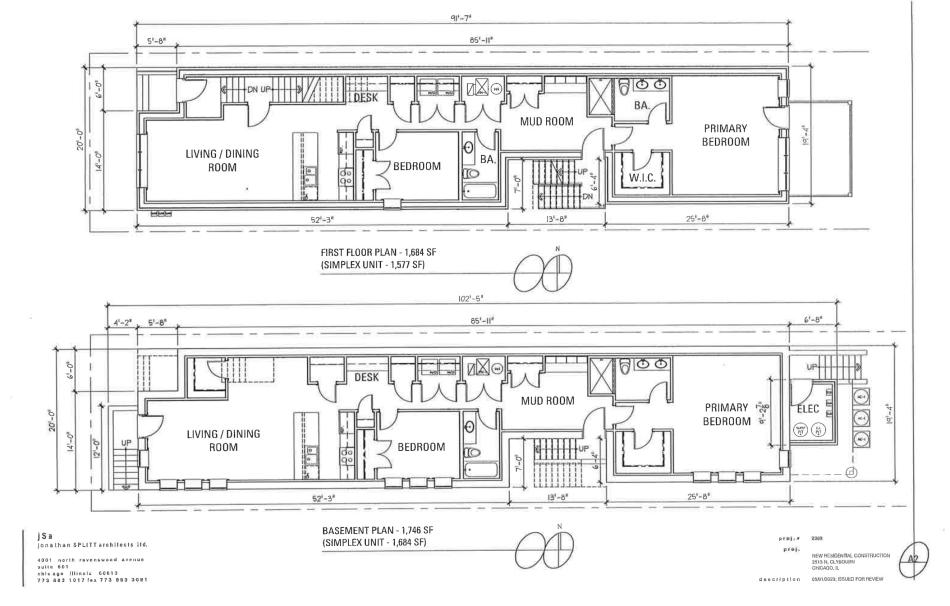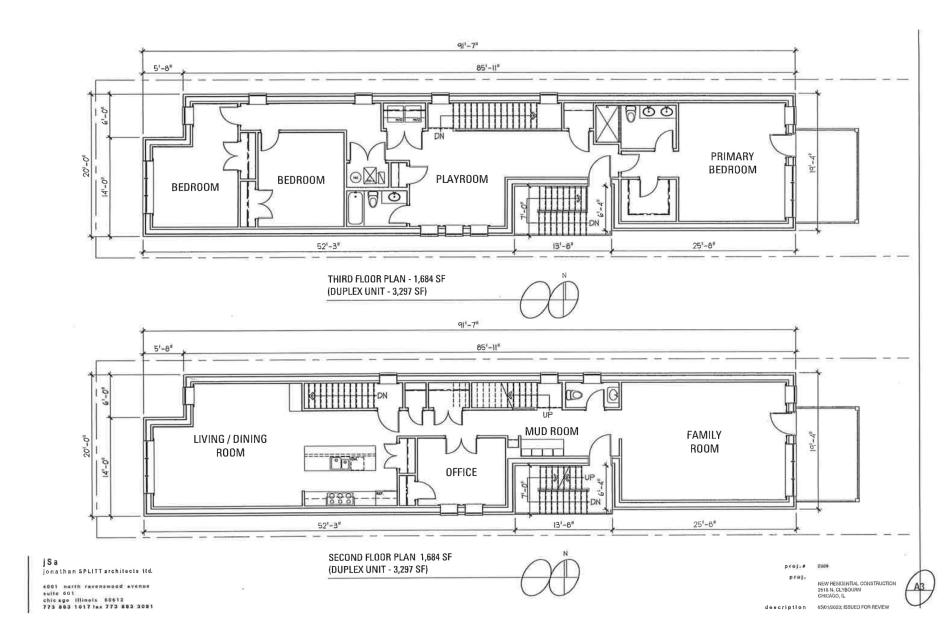A zoning application has been submitted for a residential development at 2515 N. Clybourn. Planned by owner Sean Gibbons, the project site is a narrow parcel just off of the intersection of N. Clybourn Ave and W. Terra Cotta Pl.
With Jonathan Splitt Architects leading the design, the new construction will be a three-story masonry building with basement. With three residential units, the basement simplex will have two bedrooms, the first-floor simplex unit will have two bedrooms, and the top two floors will have a three-bedroom duplex apartment.
The building will have balconies on the first through third floors and residents will have access to three parking spaces at the back of the property.
To allow for the scope of the development, the site will need to be rezoned from M1-2 to RM-4.5. Alderman Waguespack will need to approve the rezoning before it heads to City Hall for approvals from the Committee on Zoning and City Council.










