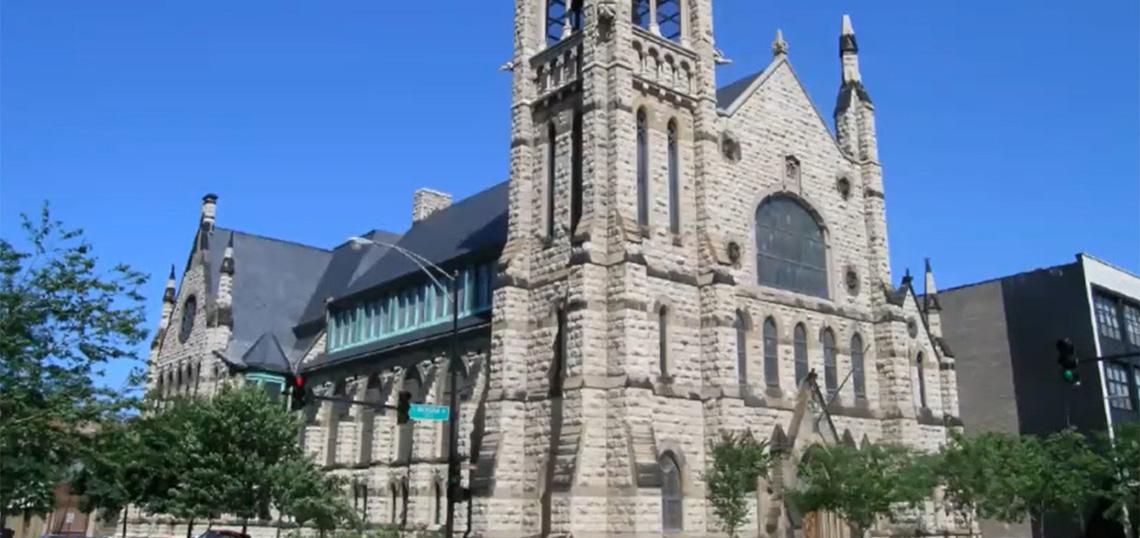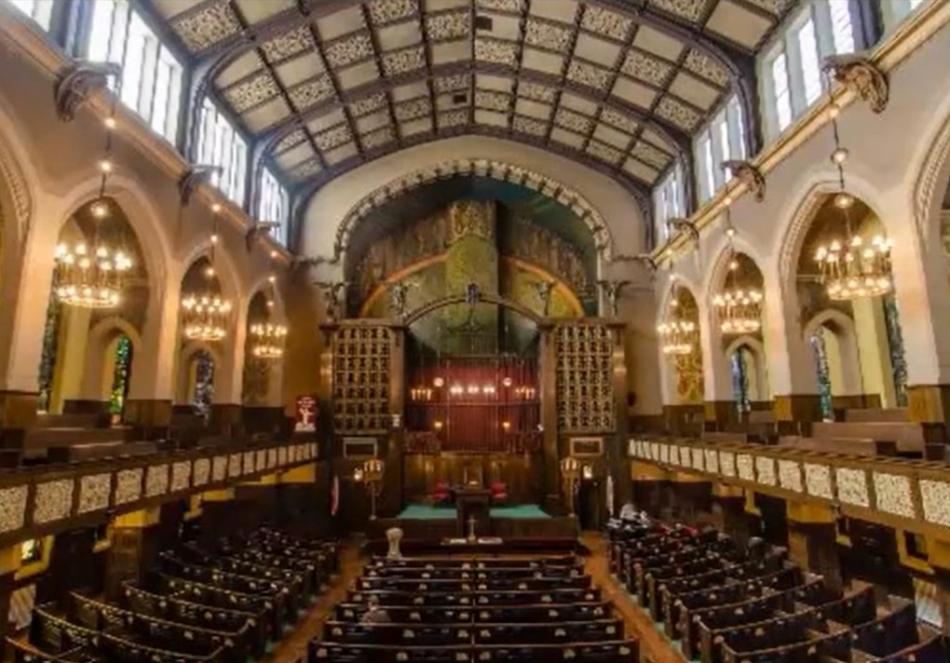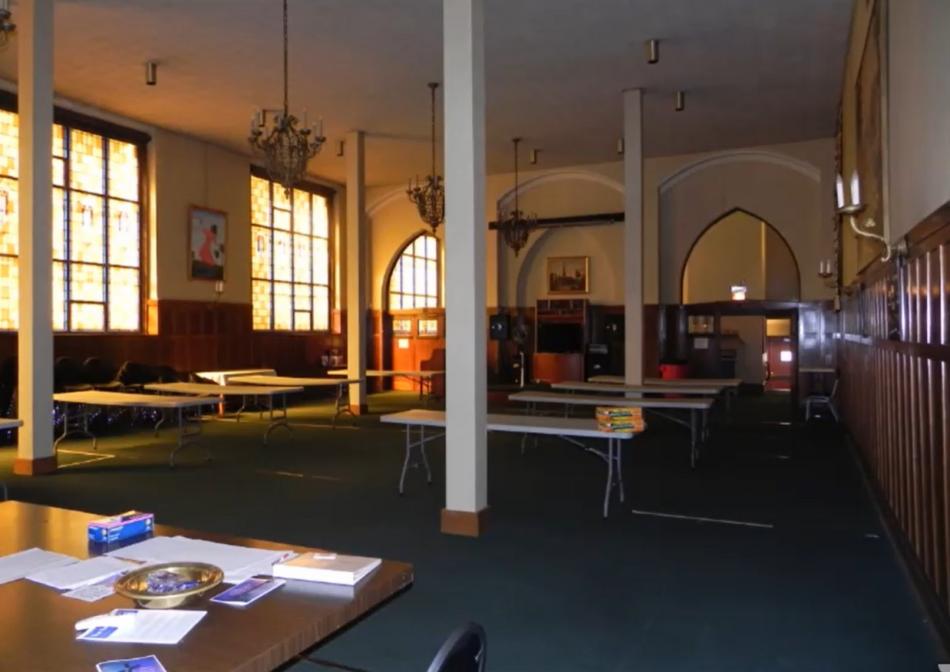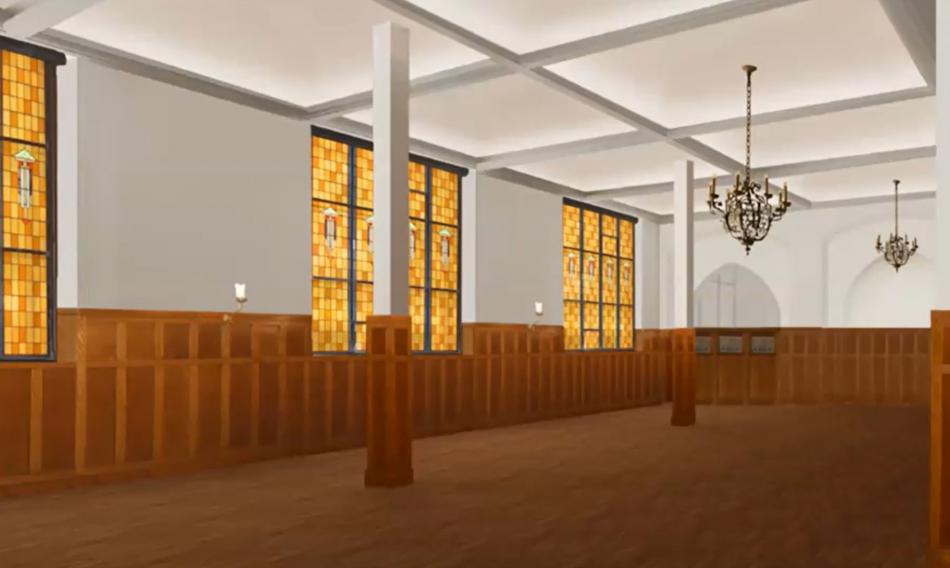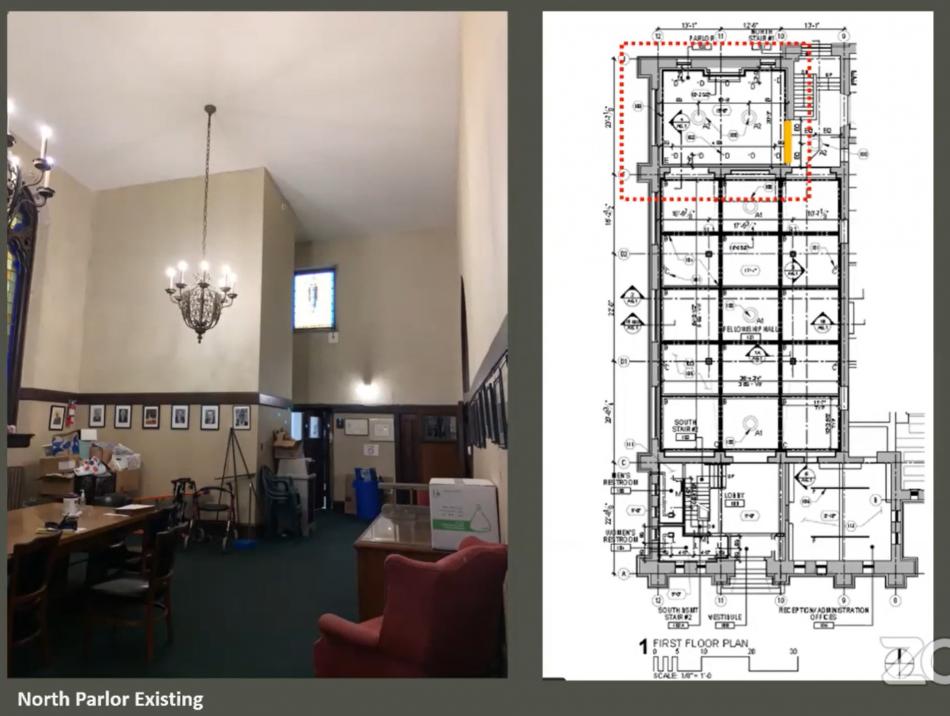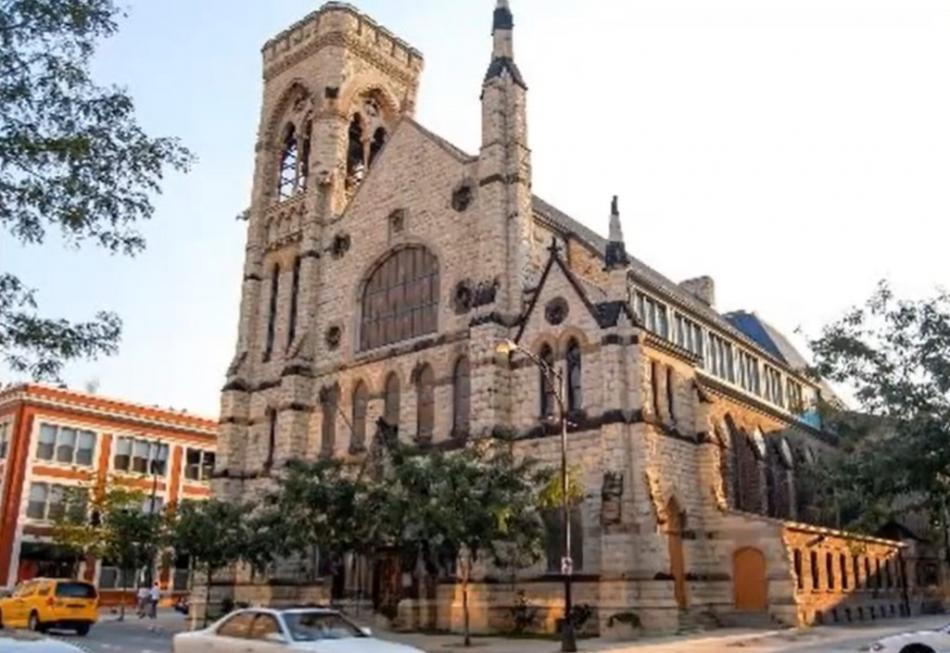The Commission on Chicago Landmarks has approved Adopt-A-Landmark funding for Second Presbyterian Church. Located at 1936 S. Michigan, the church is designed as a Gothic Revival church that has an arts and crafts interior. The rear portion of the church has two rooms that are open to the public for meetings and events which are the subject of the funding request.
Undergoing a wide range of renovations totaling $900,000, this application focuses more narrowly on the interior restoration of the Fellowship Hall and North Parlor. The approved funding will provide $250,000 to offset a $508,000 budget for the renovation of the two.
For the restoration, the Fellowship Hall will retain its existing windows, wooden wainscoting, and stained glass. Proposed changes include replacing the ceiling with a coffered ceiling with integrated lighting, adding wainscoting to the columns inside the room, and changing the flooring from carpet to wood.
To the west of the Fellowship Hall, the North Parlor is a similar but smaller room. Work includes the addition of a wall to enclose the room from an adjacent hallway, adding new windows, adding doors and millwork to match the existing, and adding new thermal insulation.
Costs for the Fellowship Hall include $10,000 for interior demolition, $120,000 for rough carpentry, $7,000 for thermal and moisture protection, $31,000 for the new flooring, and $86,000 for electrical work. In the North Parlor, $40,000 will be spent on finish carpentry and $12,000 for insulation. The overall project will incur approximately $195,000 in soft costs and general conditions.
With landmarks approval, the project can proceed ahead and acquire permits for the project. A timeline for the renovations was not discussed, but the church will need to return to the commission to present the final result.




