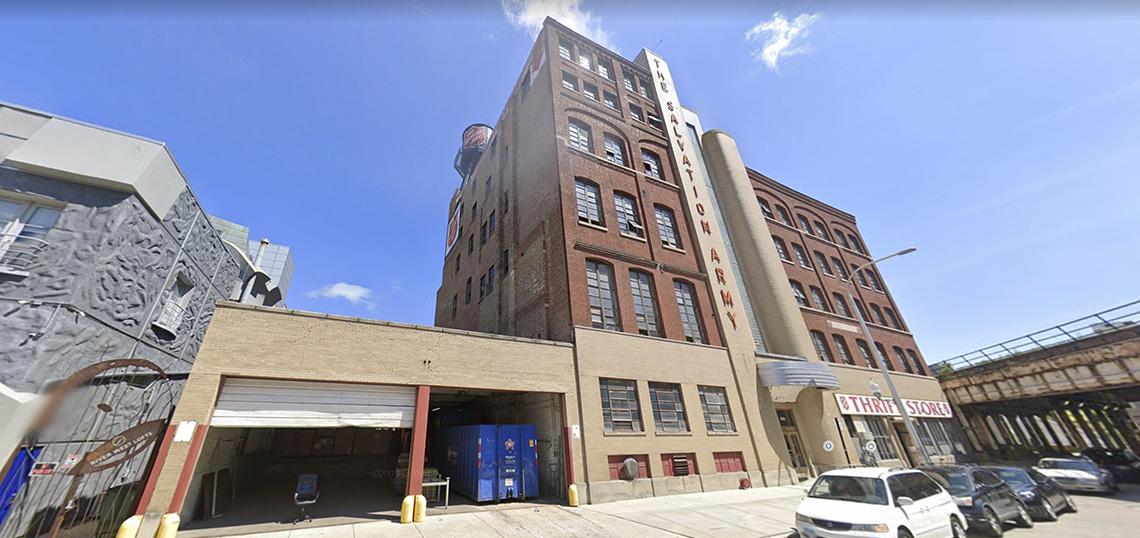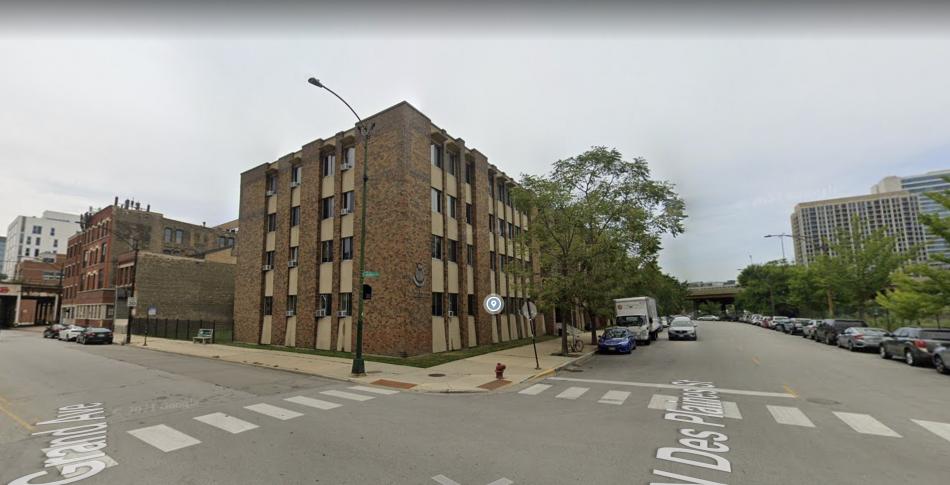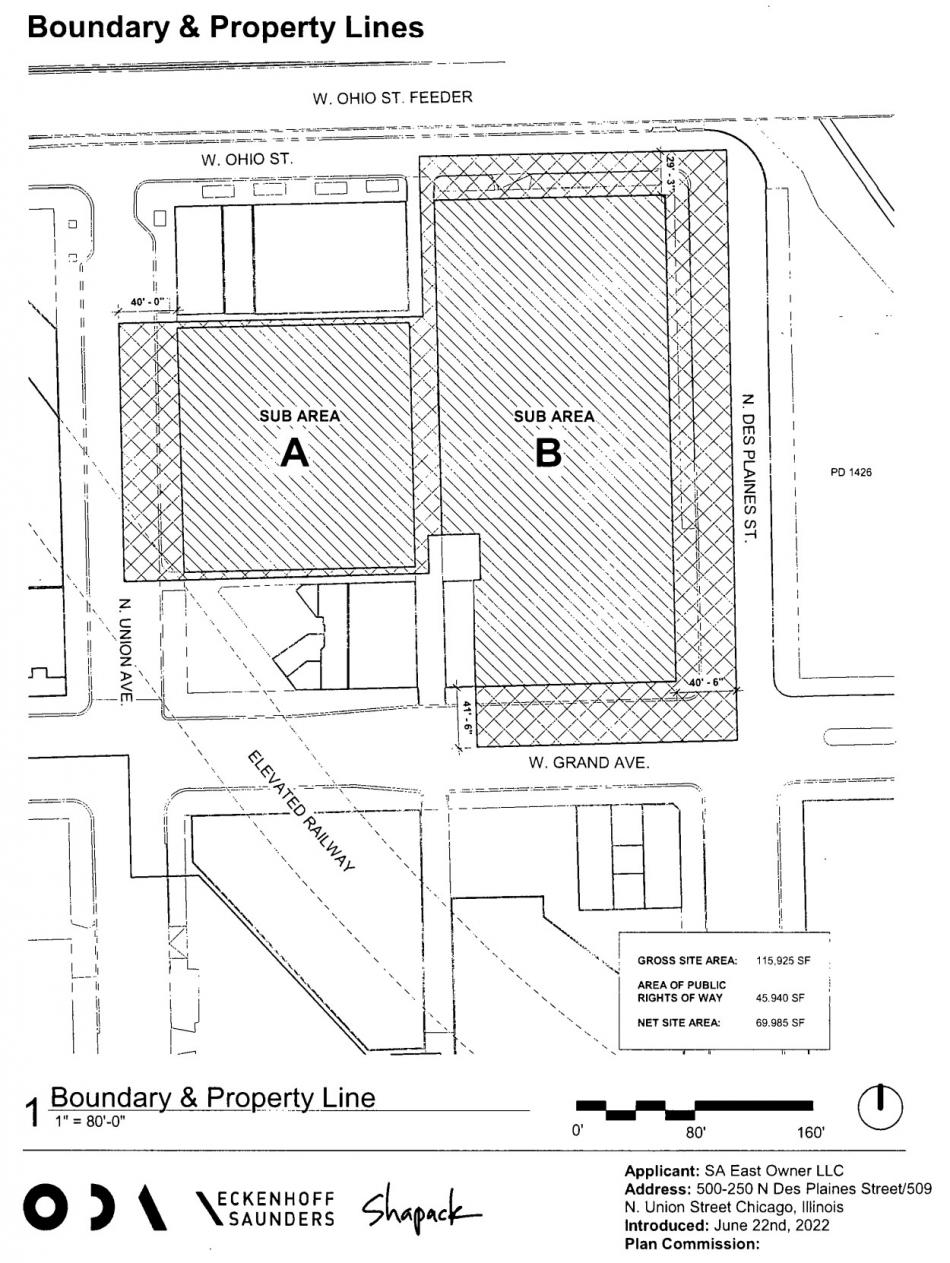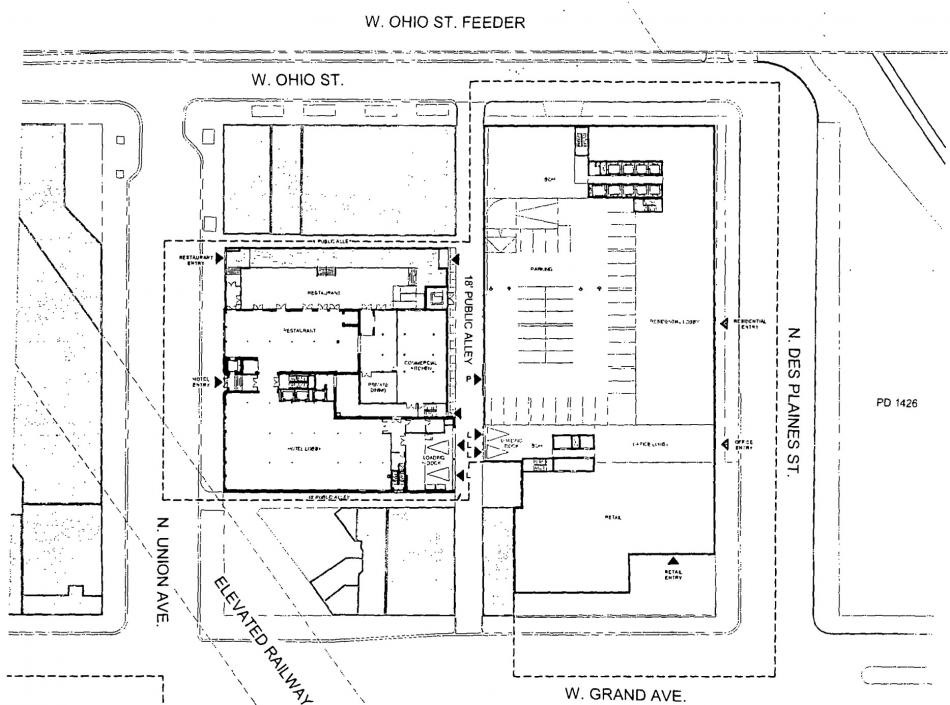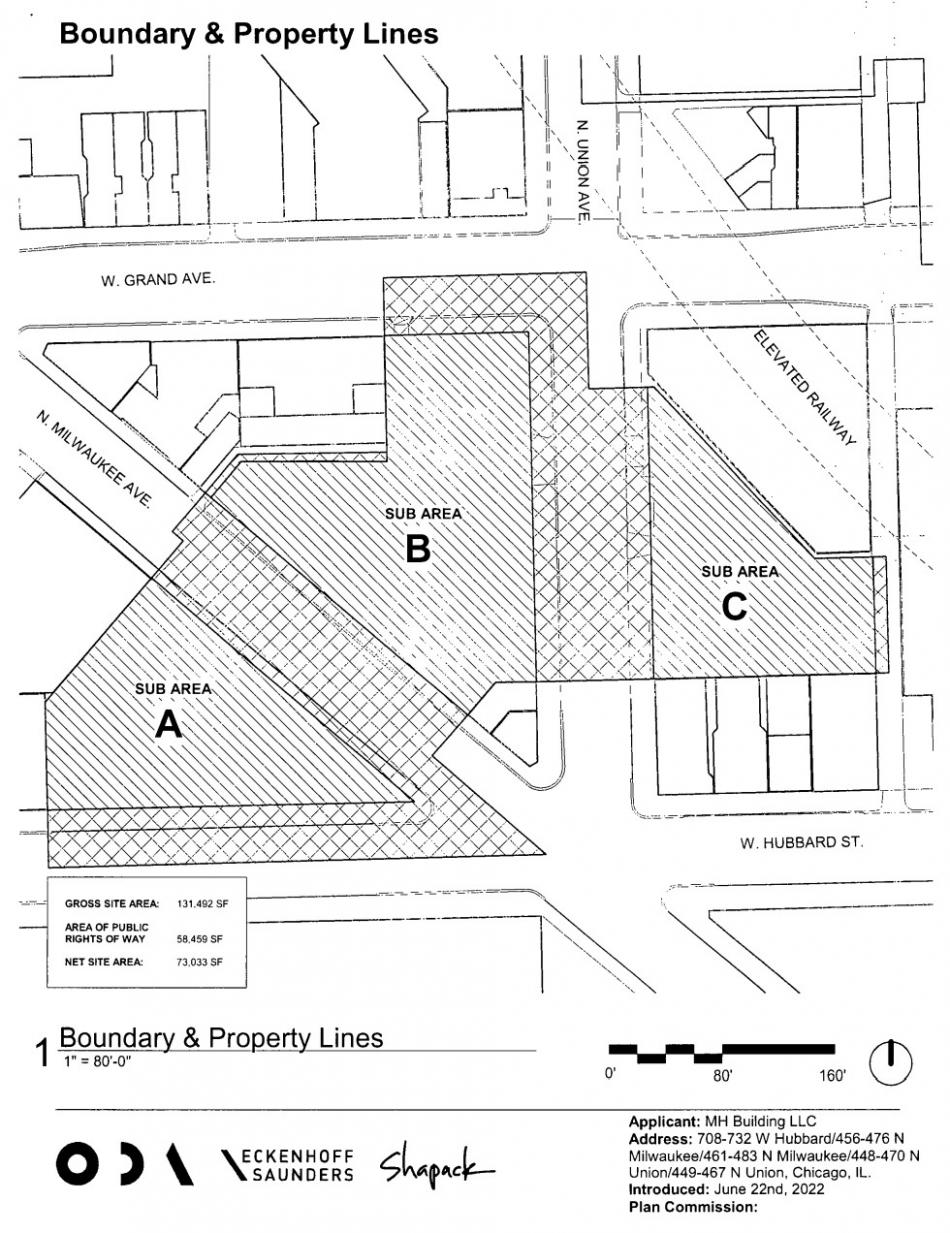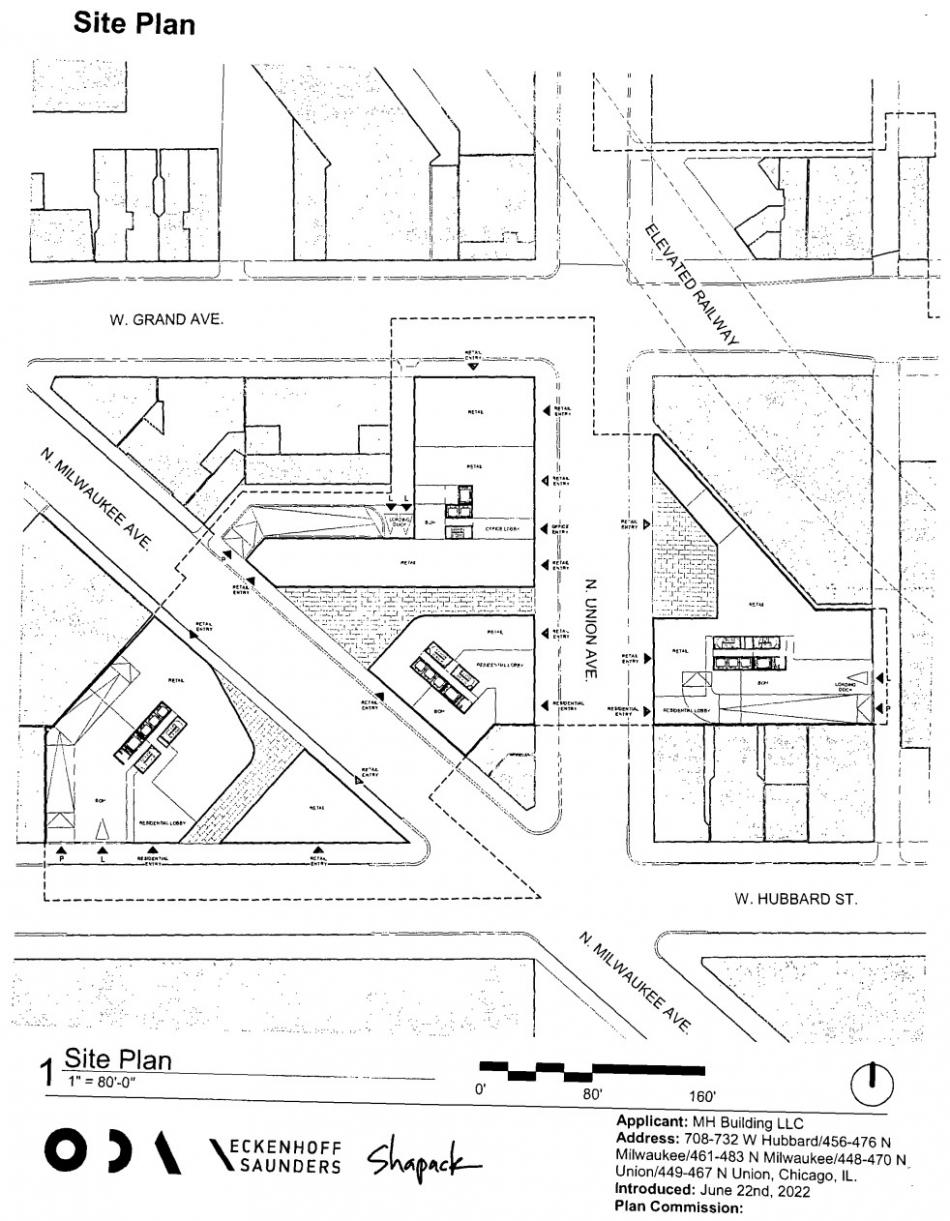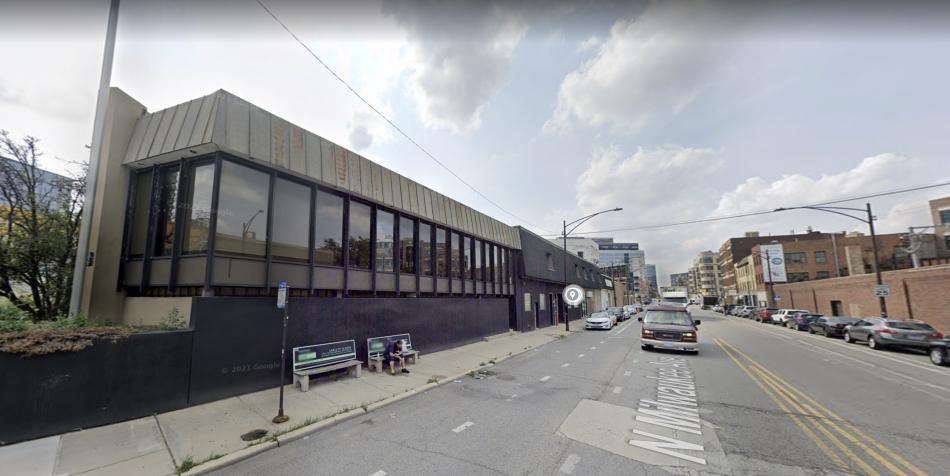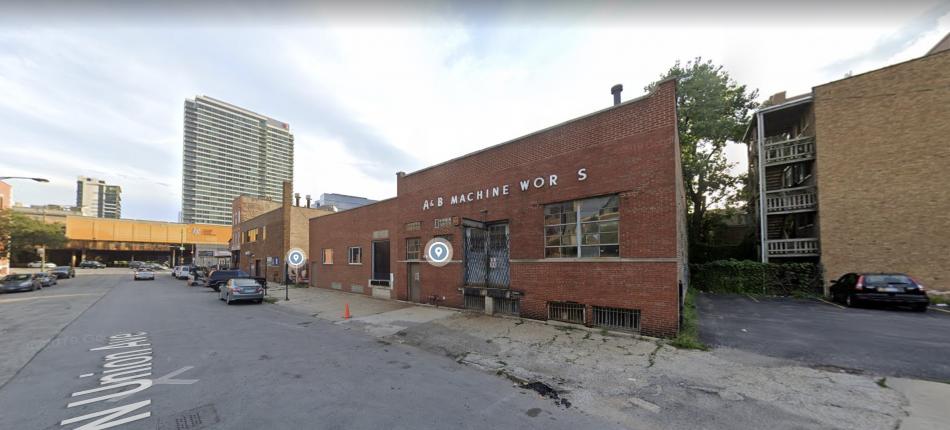Zoning applications have been filed for a multi-tower development planned by Shapack Partners, with Alec and Jennifer Litowitz as capital partners. Conceived for land surrounding their recently-purchased building at 509 N. Union, the assemblage of sites will total approximately 3.25 acres, bought over a span of six years starting back in late 2016. Developer Shapack Partners has tapped New York-based ODA for the design paired with Chicago-based Eckenhoff Saunders Architects.
Organized into two separate zoning applications, the first portion of the development will occupy land at 509 N. Union and 500-520 N. Desplaines. With an overall FAR of 11.5, this segment of the plan is separated into two subareas, one for 509 N. Union and the second for the plot of land along N. Desplaines St.
In Subarea A, the former Salvation Army building will be converted into 141 hotel rooms, with a restaurant on the ground floor. At 500 N. Desplaines, Subarea B will host 700 residential units with commercial and retail space included. The building could top out at a maximum of 600 feet tall with a minimum of 145 parking spaces included in the plan.
As part of the large Planned Development, Shapack will meet a 20% affordable housing requirement by providing those subsidized units within the reported rental tower. These first sites will be rezone from C1-5 to DX-7 before being put under the Planned Development designation.
As mentioned, the overall development is split into two zoning applications. The second one will occupy land at 708-732 W. Hubbard, 456-476 N. Milwaukee, 461-483 N. Milwaukee, 448-470 N. Union, and 449-467 N. Union. Also expected to have an overall FAR of 11.5, this portion of the plan will be split into three sites, flanking N. Union Ave and N. Milwaukee Ave.
Across all three subareas, 800 new residential units are expected. In Subarea A, at the corner of W. Hubbard St and N. Milwaukee Ave, the new construction will hold a portion of those residential units, a minimum of 51 parking spaces, and has the possibility of standing up to 300 feet tall. Within Subarea B, spanning between N. Milwaukee Ave and N. Union Ave up to W. Grand Ave, the new building will offer another slice of the 800 residential units, a minimum of 48 parking spaces, and could rise up to 350 feet tall. The final subarea, located along the east side of N. Union Ave, will hold the remainder of the 800 residential units, a minimum of 76 parking spaces, and could stand up to 490 feet tall. Along the ground floor, a mix of retail spaces and outdoor public space will create an atmosphere potentially similar to The Mews at 167 N Green and the recently approved 170 N. Green, both projects by Shapack Partners.
For this portion of the project, Shapack Partners will also provide 20% affordable units within the three towers identified as rentals in the zoning application. The sites for this second portion of the plan will be rezoned from M2-3 and C1-5 to a unified DX-7 and ultimate Planned Development.
With the zoning application filed, the huge plan begins its long process through city approvals. Situated in the 27th Ward, Shapack may likely engage in multiple community meetings with the public to get feedback. Regarding city approvals, the plan will need to go before the Committee on Design, Chicago Plan Commission, Committee on Zoning, and ultimately the full Chicago City Council.





