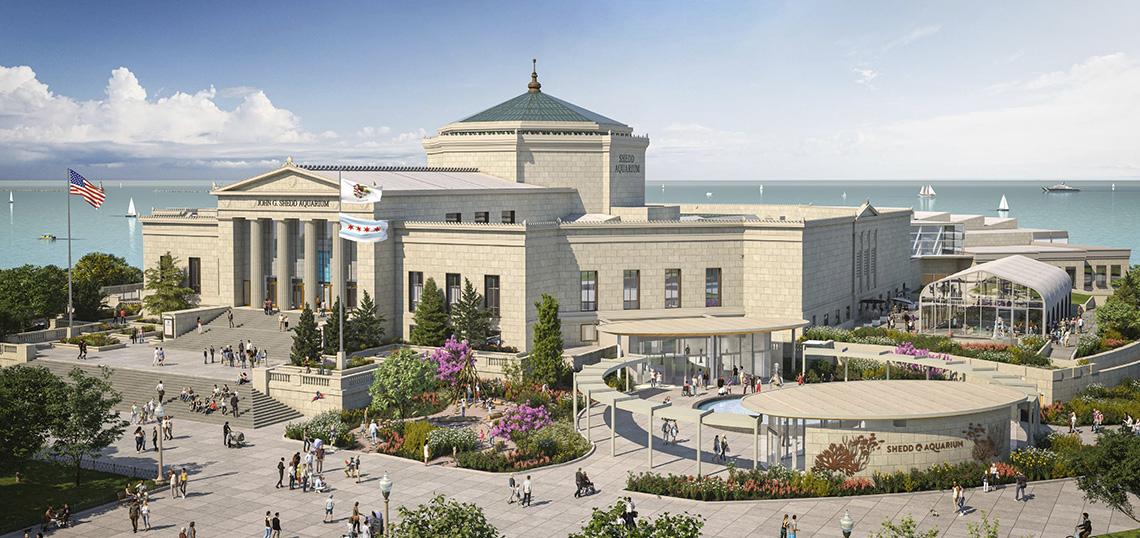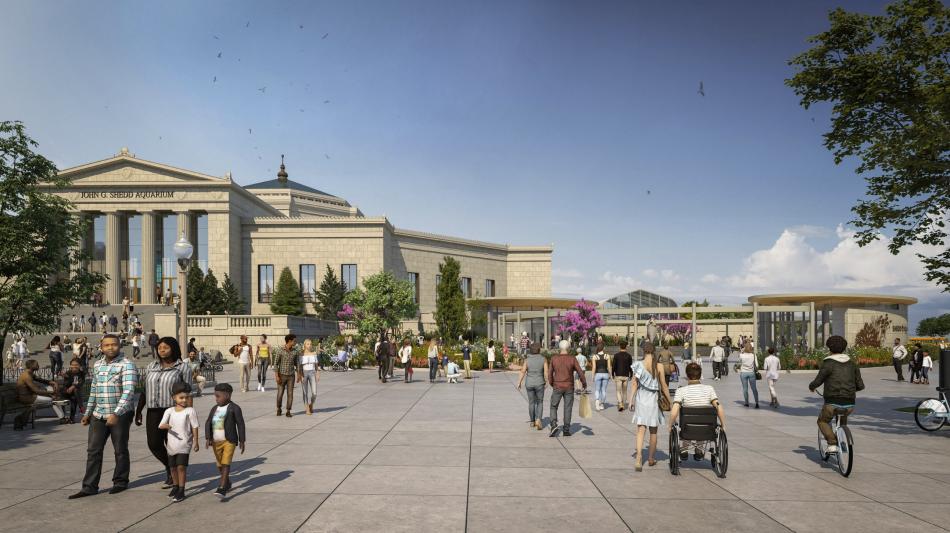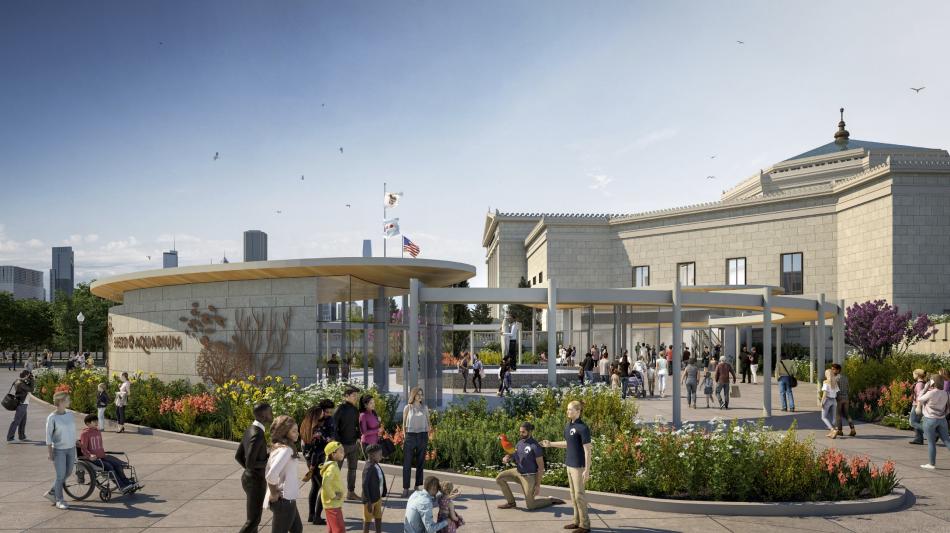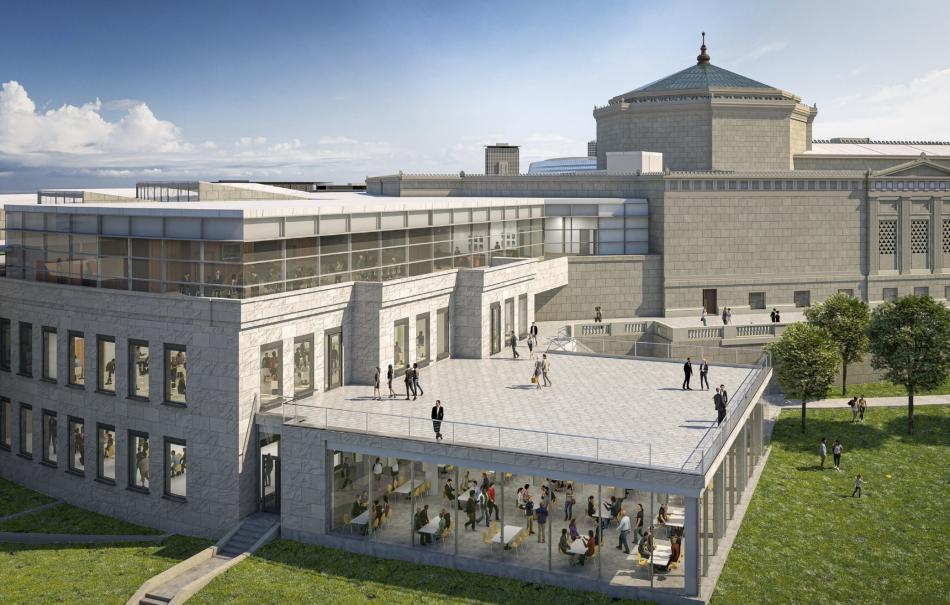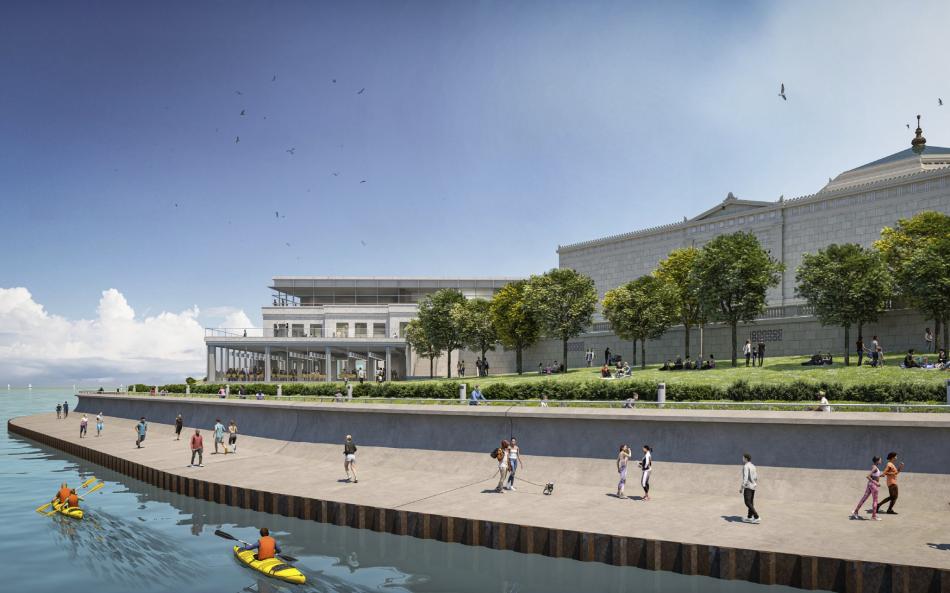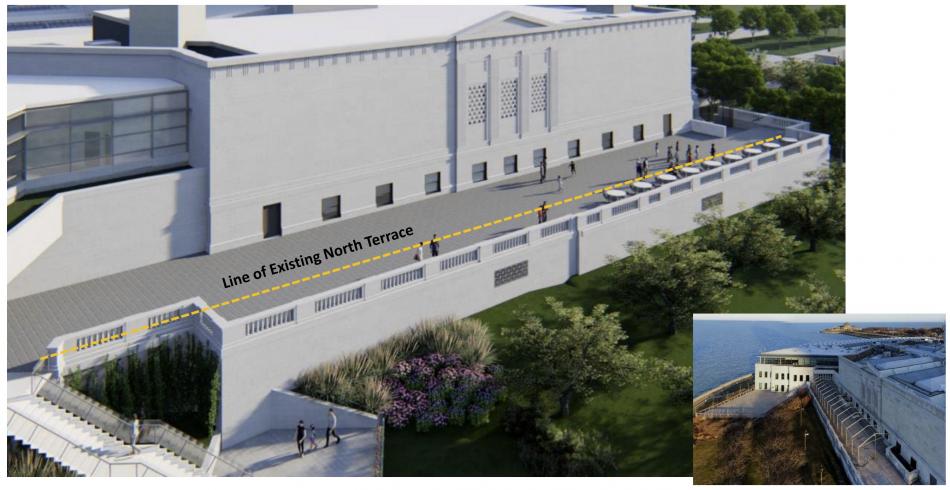Shedd Aquarium has presented their renovation plans to the Committee on Design. Located at 1200 S. DuSable Lake Shore Dr, the project will improve the facilities of the museum on the Museum Campus. Looking towards its 100th anniversary, the Shedd Aquarium plans the work as part of its Centennial Commitment, a $500 million plan to improve physical facilities and programmatic content.
With a design from Valerio Dewalt Train Associates and Site Design Group, the plan calls for the enhancement of the existing accessible entrance, the rebuilding of the north terrace, and the enclosure of the lakeside terrace.
A circular trellis will define an arrival location at the accessible entry that will celebrate the commissioned fountain, Man with Fish, while anchoring an entry and ticket pavilion that floats effortlessly above the plaza. The permeable structure will allow an increased number of visitors to enter through this entry, as 1 out of 5 user groups have someone who needs mobility assistance. A separate ticketing pavilion is located across from the entry pavilion, connected by the round canopy, creating a pair of anchors for the space.
Designed to be compliant with the Secretary of Interior's Standards for Rehabilitation to maintain the opportunity to secure state funding in the future, a new circulation route will be carved into the structure allowing for a seamless path from the accessible entry to Kovler Hall, the beginning point of the visitor experience.
The arrival experience will be enhanced by a new landscaping plan that invites the visitors to play, rest and engage in the new sustainable gardens. Surrounding the new entry pavilion, a new seating platform and play garden will be installed to the north. A rain garden will surround the ticket pavilion, while a nature play path and dune boardwalk will snake through landscaping between the vehicle drop off and new pavilion.
On the north side of the aquarium, the project looks to replace the deteriorating North Terrace, expanding it by 10 feet, while using salvaged stone as much as possible. The expansion will allow for a basement to house life support equipment required for the improved large animal habitats.
The exterior Lakeside Terrace will be enclosed for expanded seating for school groups, while including a roof deck at the same level as the North Terrace. The height and materials are intended to make it unobtrusive and will not challenge the primacy of the historic building.
Outside of the North Terrace, the landscaping will provide an overlook patio and pathway connection to the greenspace between the terrace and lakefront trail. The current crabapple trees that are in poor condition will be replaced with native plantings.
The discussion with committee members mainly revolved around the new entry pavilion and lakeside terrace enclosure.
Committee member Jackie Koo questioned the change in height between the entry pavilion, canopy, and ticketing pavilion, while commending the porosity of the structure. Joe Valerio of Valerio Dewalt Train responded that the entry cross-section was difficult to solve, as they are trying to keep the new structures below the transition of materials on the historic structure.
Reed Kroloff was concerned that the plaza will be windswept in the winter and wondered if anything could be done to add landscape in a protective fashion to mitigate wind. He questioned why the underside of the new pavilions were finished with wood in a landscape of stone and steel, seeing it as out of character for that part of the exterior. Joe Valerio said that they looked at many options including plaster, metal, wood, and decided on wood for its warmth and biophilic character.
Eleanor Gorski asked how the escalators from the accessible entry will meet Kovler Hall, and Joe Valerio clarified that they will not cut into the historic space. Juan Moreno questioned whether they considered an octagonal design for the pavilion, which Joe Valerio replied saying it was considered, but was deemed difficult for circulation. The architects decided that the round design was a great way to announce that it is new yet remain compatible with the historic building.
Jeanne Gang was concerned that the new enclosure at the Lakeside Terrace will look added on and doesn’t follow the order of the rest of the architecture. She questioned whether the addition could be more differential to the historic building and was concerned about the glass as the area is a high travel path for migratory birds. Jackie Koo also questioned how the new enclosure met the existing structure, indicating that there should be another round of investigation. Joe Valerio said that they will reconsider the lakeside terrace enclosure as a result of these comments and that they will be working with a consultant to determine the best kind of bird-safe glass.
Catherine Baker lauded the entrance as incredibly sensitive and well done. She brought up the location of the current bus stop and wondered if it could be moved so visitors could avoid the curb cut for the loading dock. Joe Valerio said that early on they envisioned that the nearby parking area would be turned into an intermodal transit hub for handicap parking, taxi, rideshare drop off and a bus lane. The idea was reportedly nixed because the parking lot was deemed very important for the Chicago Bears.
The plan will continue through the city’s approval process. The work will likely need approvals from the Plan Commission, Committee on Zoning, and City Council. All renovation work is expected to be completed before 2030, the 100th anniversary of the aquarium.




