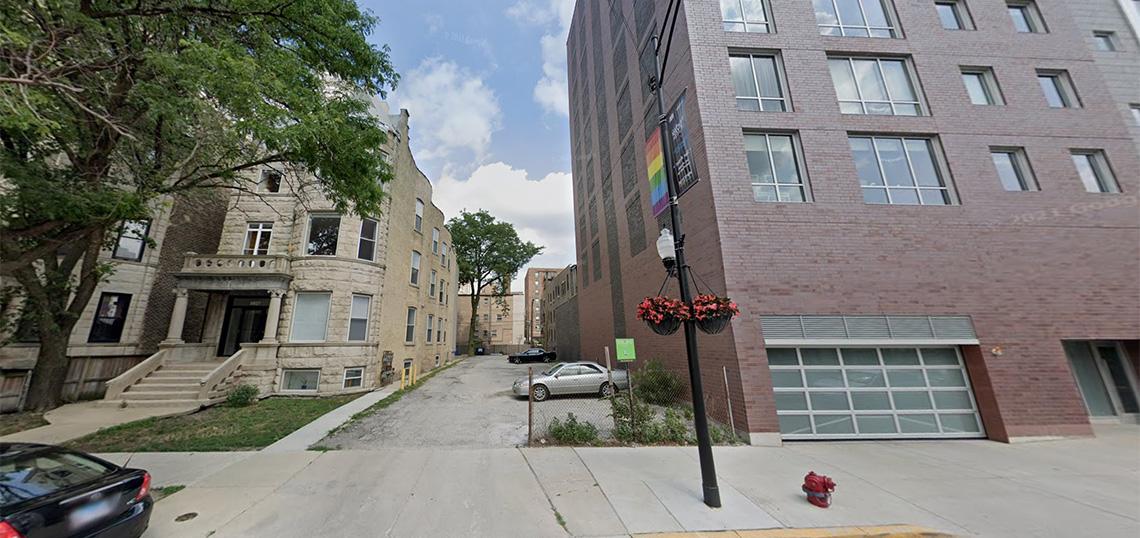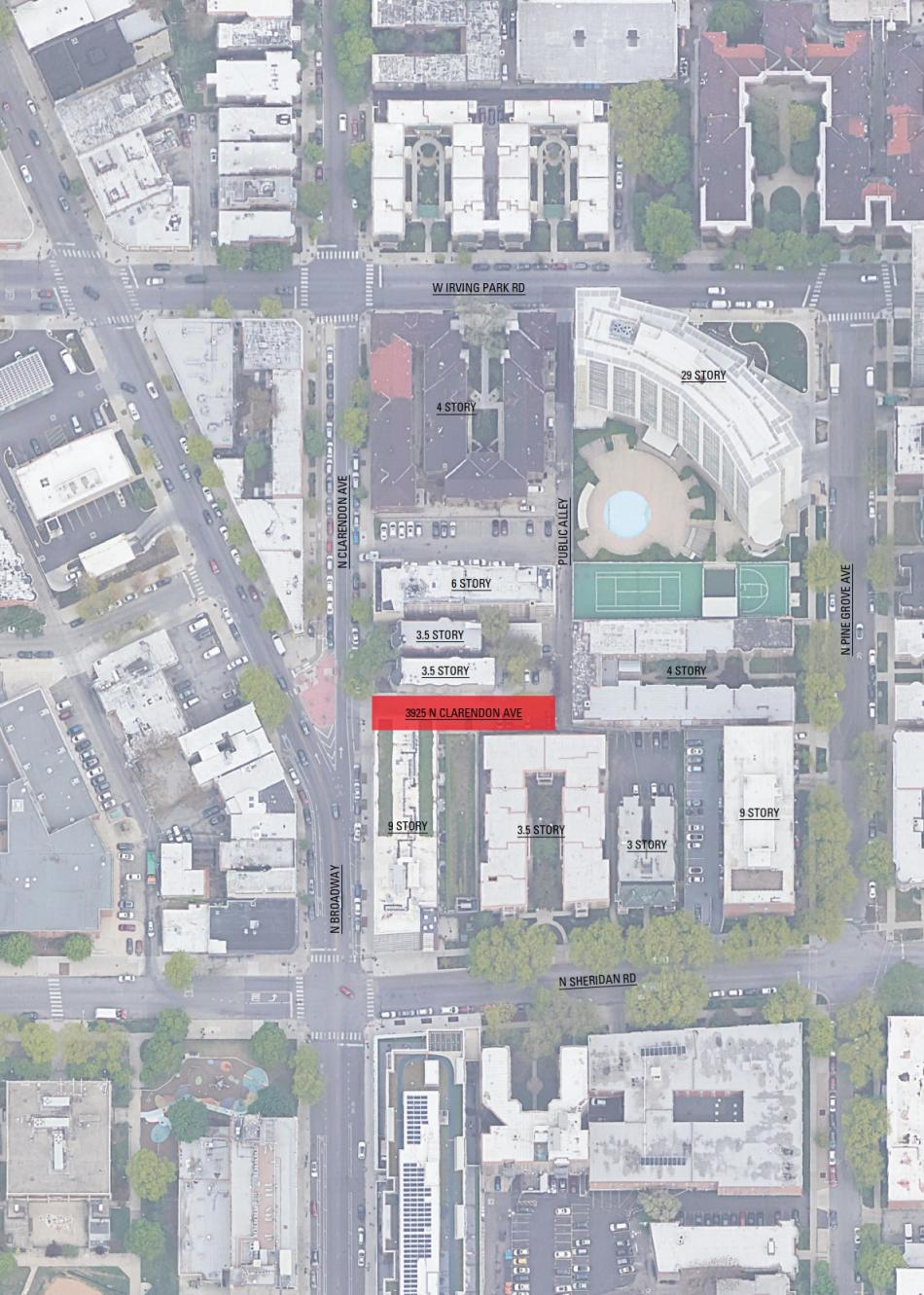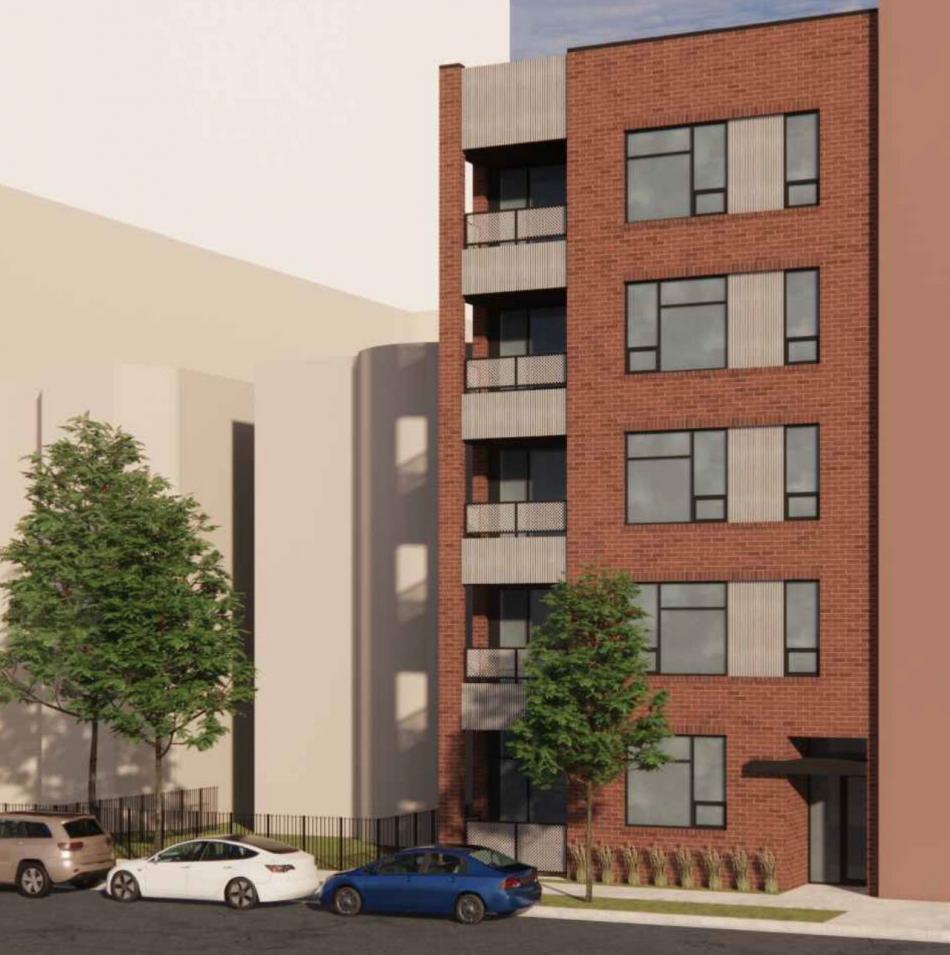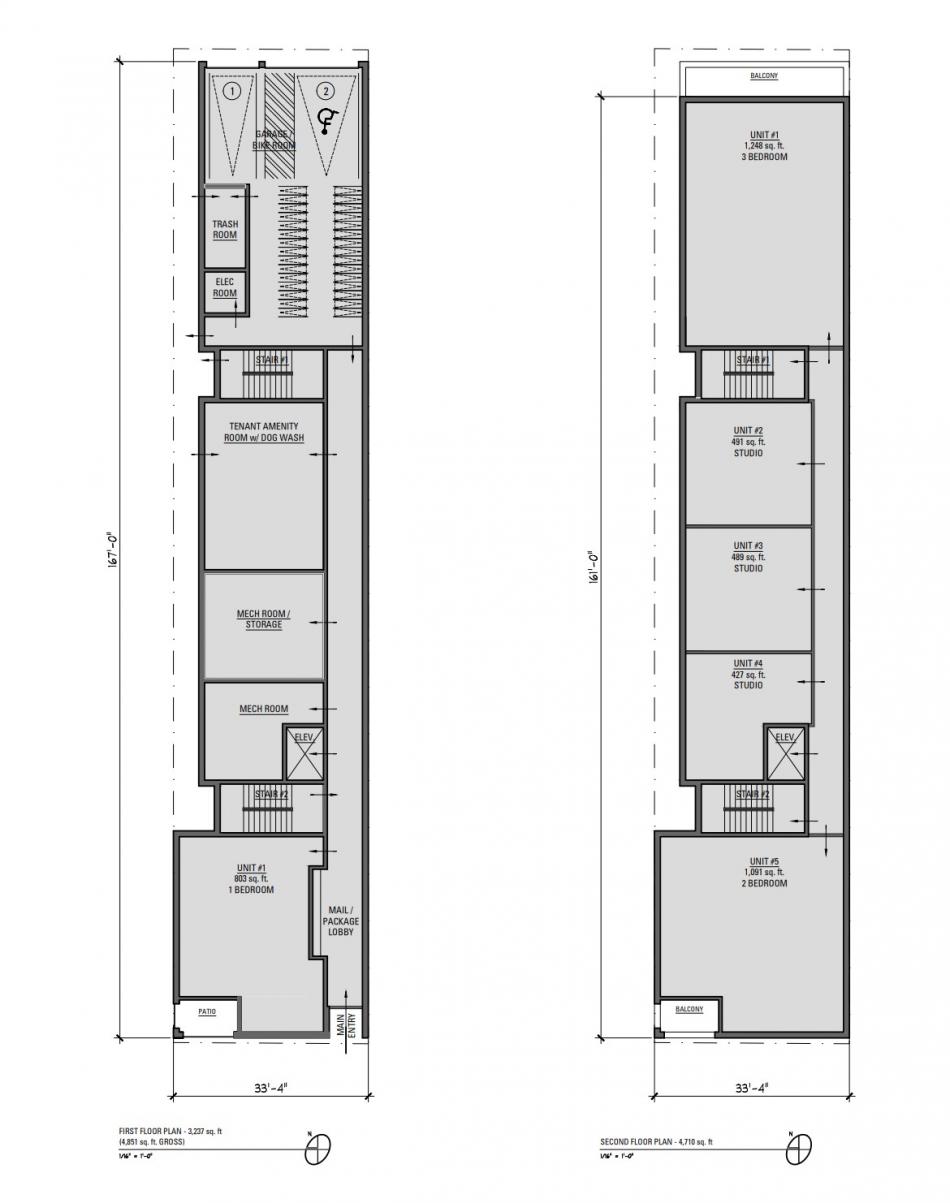A skinny residential development has been planned for a thin site at 3925 N. Clarendon. Located midblock between N. Sheridan Rd and W. Irving Park Rd, the site measures 170 feet deep and just 33 feet wide. Developer George Bahramis the applicant behind the project.
Designed by Jonathan Splitt Architects, the new building will rise five floors. Rising 55 feet, the proposed project will include 18 residential units with no commercial space. Faced in brick and metal paneling, the building’s front and back units will have balconies overlooking the street and alley.
The unit mix is set to consist of 3 studios, 7 one-beds, 4 two-beds, and 4 three-beds. The ground floor will include a one-bedroom unit facing the street, a mechanical room, storage space, a tenant amenity room with dog wash, bike parking for 20 bicycles and 2 car parking spaces.
To allow for the proposed project, the developer is requesting a zoning change from B3-2 to B2-3. The proposal will require the alderman’s approval as well as approval from the Committee on Zoning and full City Council.










