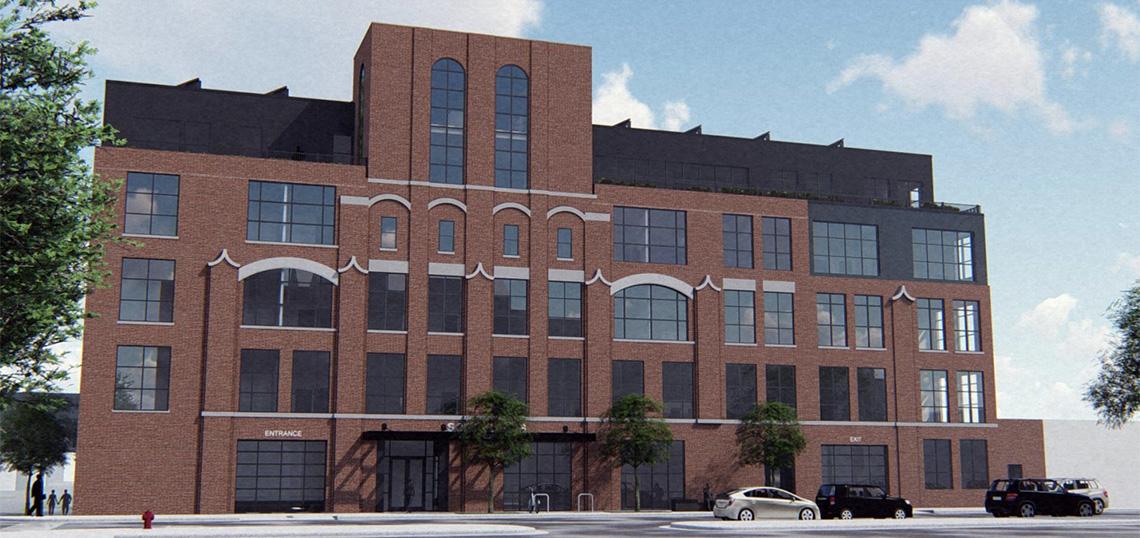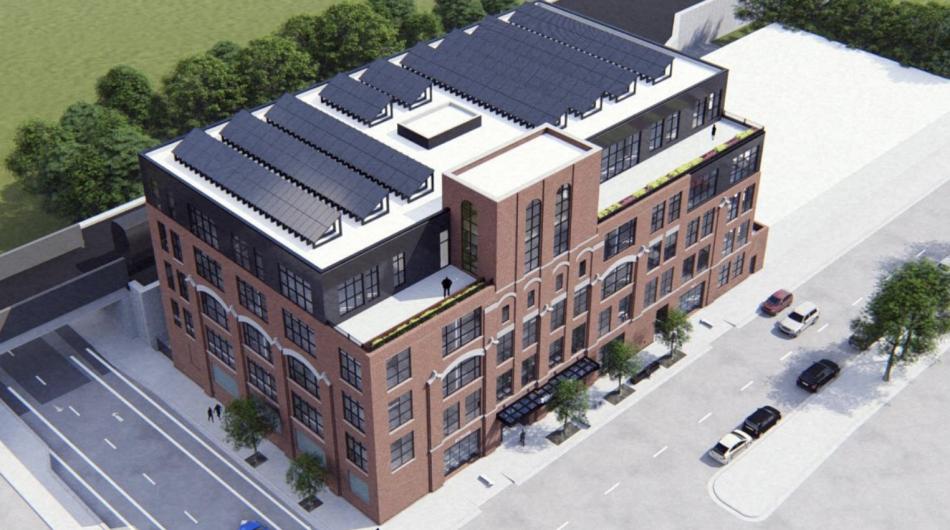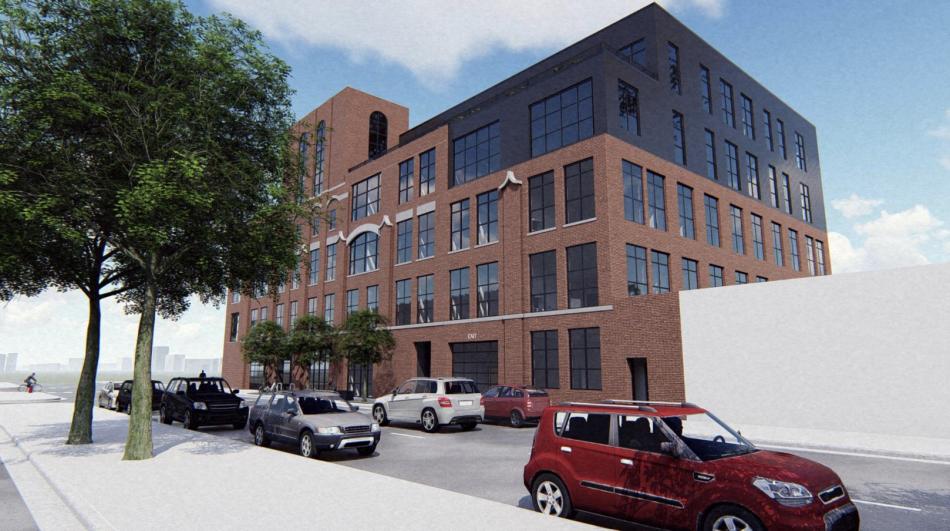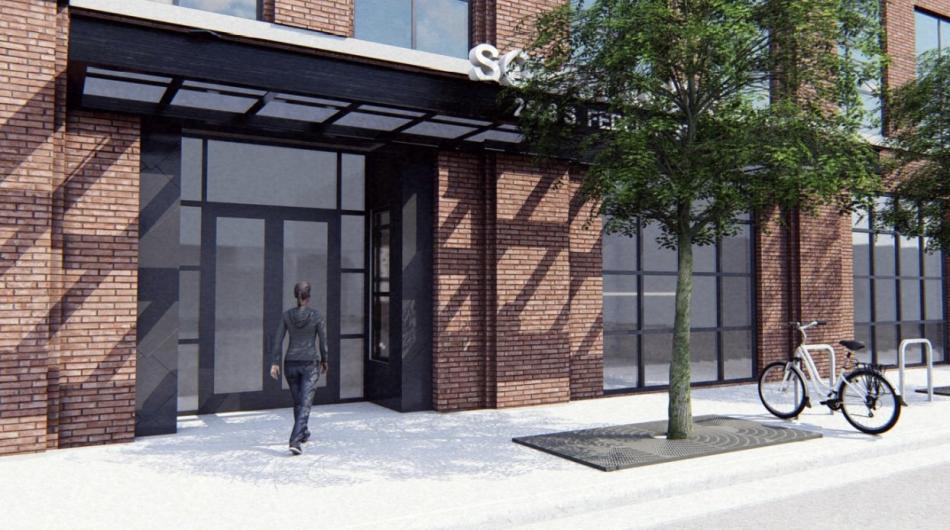Solar Lofts has received all of its necessary city approvals to move forward with the project. With approvals from the Chicago Plan Commission and Committee on Zoning earlier in September, the green light from City Council last week marks the last of city input for the project before it goes for permitting. Located at 2556 S. Federal, the project will adaptively reuse an existing warehouse into residential units.
Planned by 548 Capital, the site’s existing warehouse is over 90 years old, having been home to the Rapid Roller printing press company as well as later being home to the printing of Muhammed Speaks. Reaching 82 feet tall, the newly converted building will hold 47 residential units, with 25 car parking spaces and 19 bike parking spaces provided on the ground floor.
With Gregory Ramon Design Studio on board as the architect, the existing four-story warehouse will see the addition of one story that is pushed back from the eastern elevation. Capping the building, it will be clad in a zinc metal panel system to accentuate the brick and provide a distinct break between old and new. The unit designs include two unique one-bedroom layouts that will be two floors high to take advantage of the warehouse’s tower along S. Federal St.
Tenants of the building will have access to small amenity and gym spaces on the ground floor that front S. Federal St to activate the street frontage. A dog park will also be located behind the building along the Metra line for residents’ use. At the top of the building, more amenity space will be included on the fifth floor that connects out to two outdoor decks that give views of the city.
As a mixed-income building, the development has an unusual arrangement where 28 affordable units are actually satisfying the ARO obligation for Sterling Bay’s 160 N. Morgan. 548 Capital received Sterling Bay’s $5.2 million ARO fee in-lieu payment and have added it to their capital stack for the project, leading to the additional 28 affordable units. After that, the ARO requires 20% of the remaining 19 market rate units be designated as affordable. To satisfy that, 4 more units will be set aside as affordable.
As an all-electric building, the project will have a rooftop solar array, earn the Energy Star, exceed energy code, reduce indoor water use, provide bike parking, provide EV Charging stations, and include basic bird protection.
With the city’s approval to rezone the warehouse from C2-3 to B2-5 and an overall Planned Development, the project can move forward with securing financing and beginning construction.










