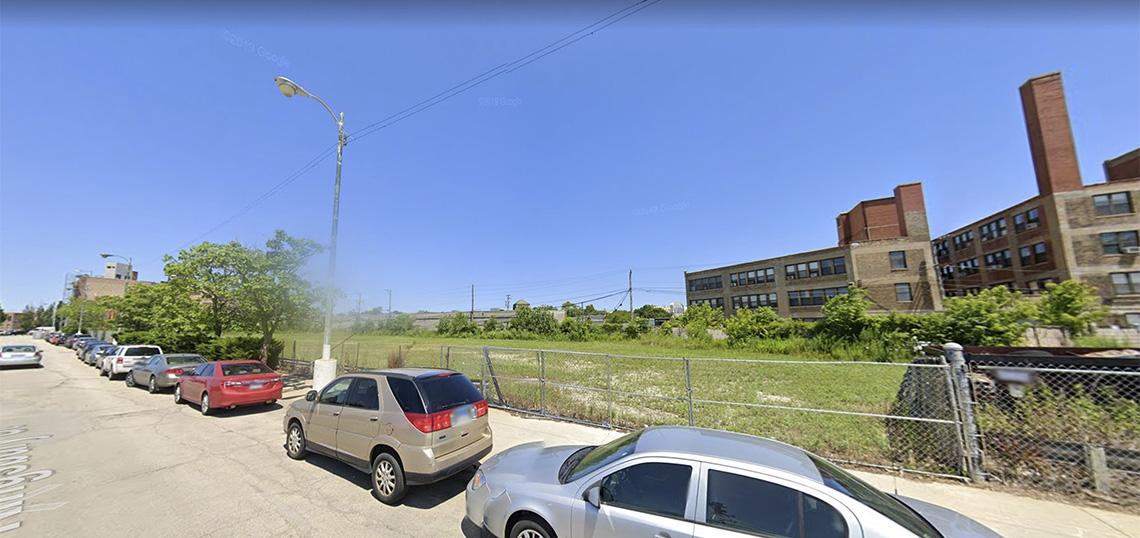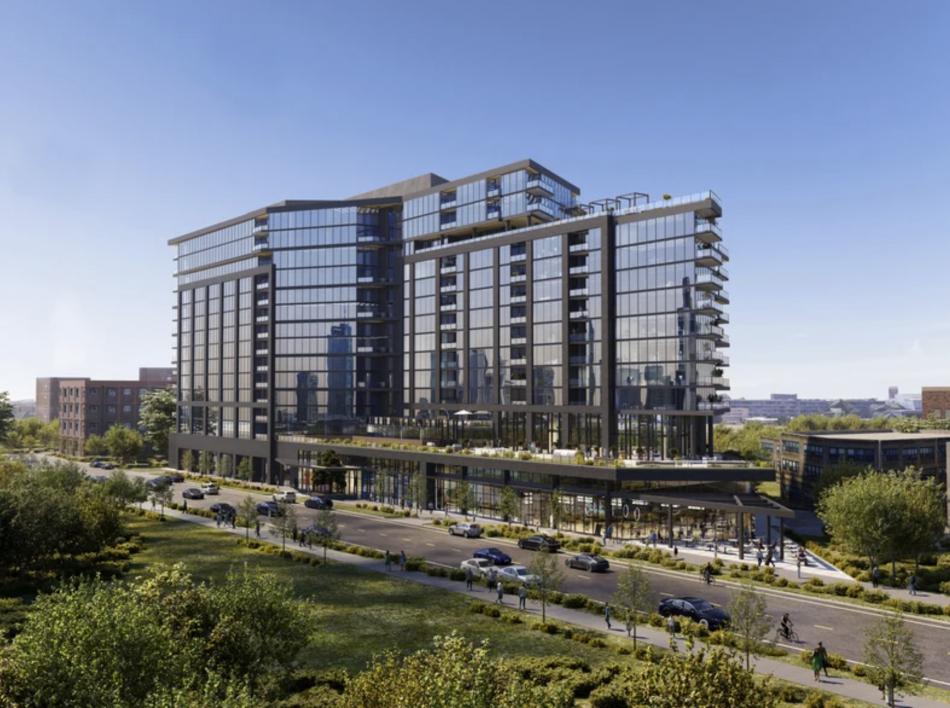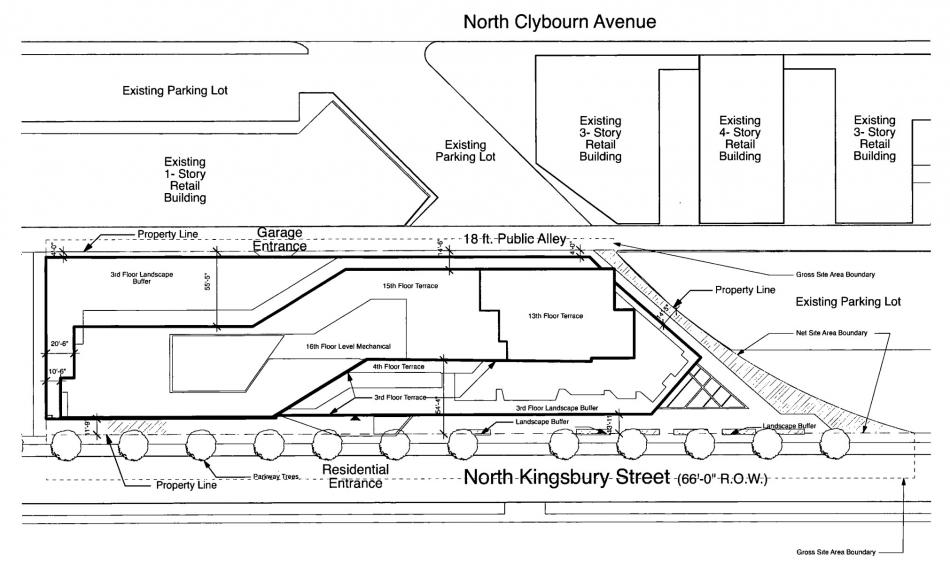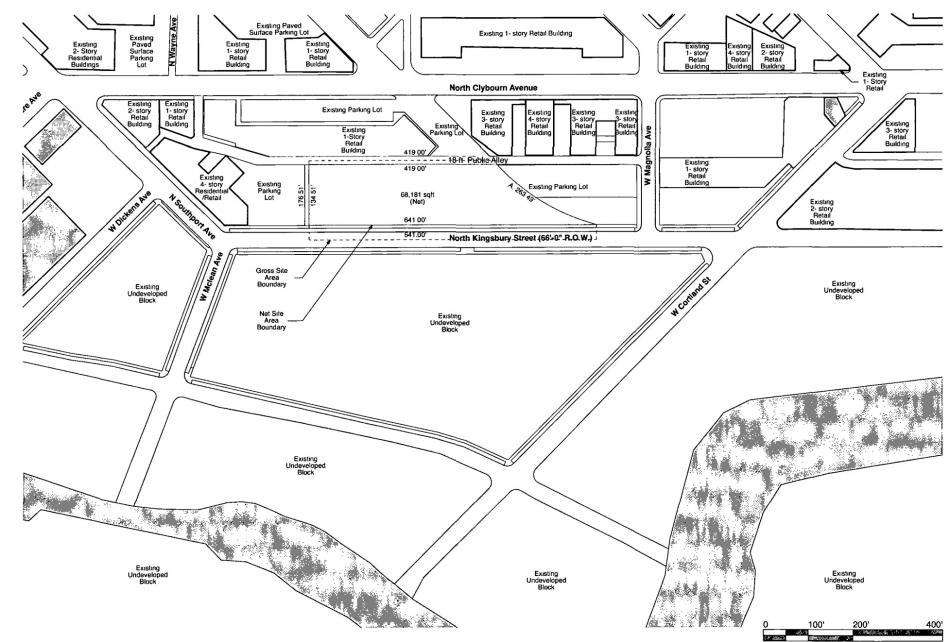A zoning application has been filed for a new residential tower at 2031 N. Kingsbury. Planned by Sterling Bay, the project site is directly across the street from the Lincoln Yards North project site. With a combination of low-rise retail buildings and parking lots surrounding the site, the tower will be a middle ground between the new high-density towers of Lincoln Yards and the low-rise neighbors along N. Clybourn Ave. The development is just south of the new mass timber midrise planned by Sterling Bay at 2100 N. Southport.
With Pappageorge Haymes Partners in charge of design, the project will see the construction of a 15-story residential tower. Expected to rise 167 feet tall, the building will include 359 residential units, with 205 car parking spaces and 72 bike parking spaces.
Sitting atop a two-story podium, the long bar-shaped building offsets at the center to break up the massing. The volume is further divided by a change in material, using brick masonry to interrupt the glass window wall. Balconies will be integrated into the facade for select units.
To meet affordability requirements, Sterling Bay will provide 20% affordable units totaling 72 apartments. 36, or half of the required units will be provided within the rental building, with a payment of $5 million in lieu of the final 36 rentals. The on-site apartments will be offered at a mix of incomes, averaging 60% AMI overall.
With the zoning application filed, Sterling Bay is seeking to rezone the site from M2-2 to B3-5 and then ultimately the Planned Development. With the project now set to go through the city approval process, appearances in front of the Committee on Design, Chicago Plan Commission, Committee on Zoning, and City Council are expected. A timeline for the project is currently unknown.










