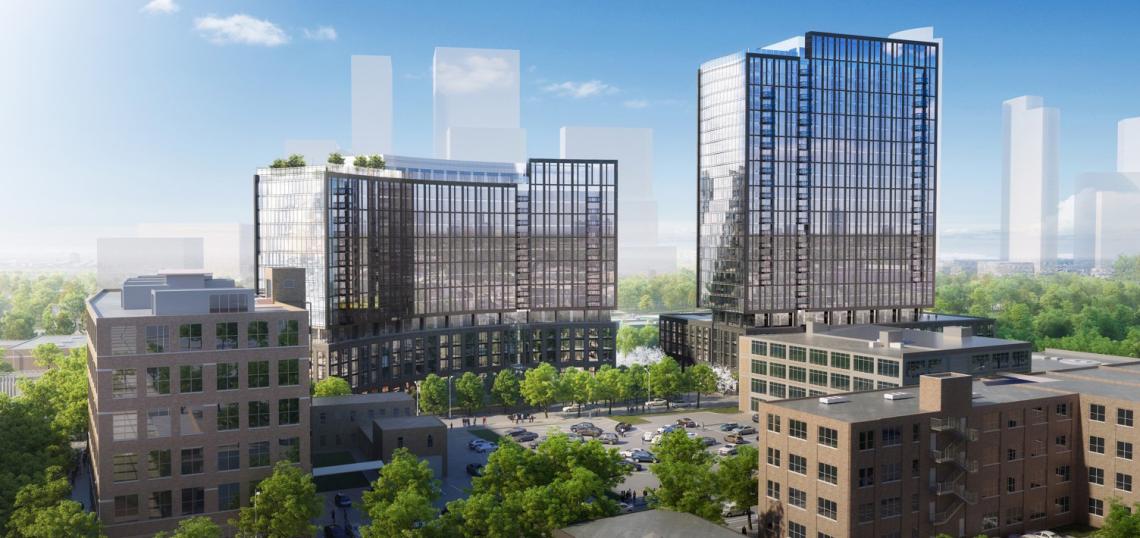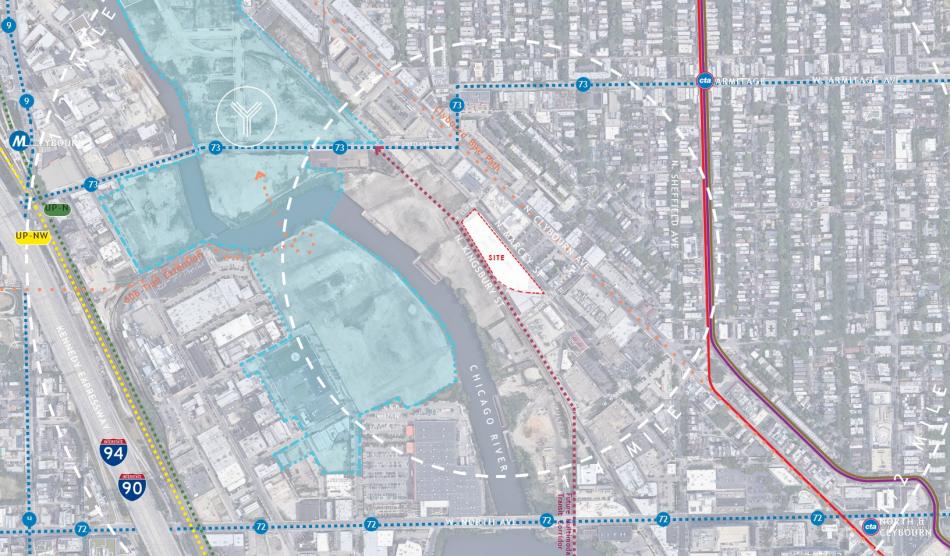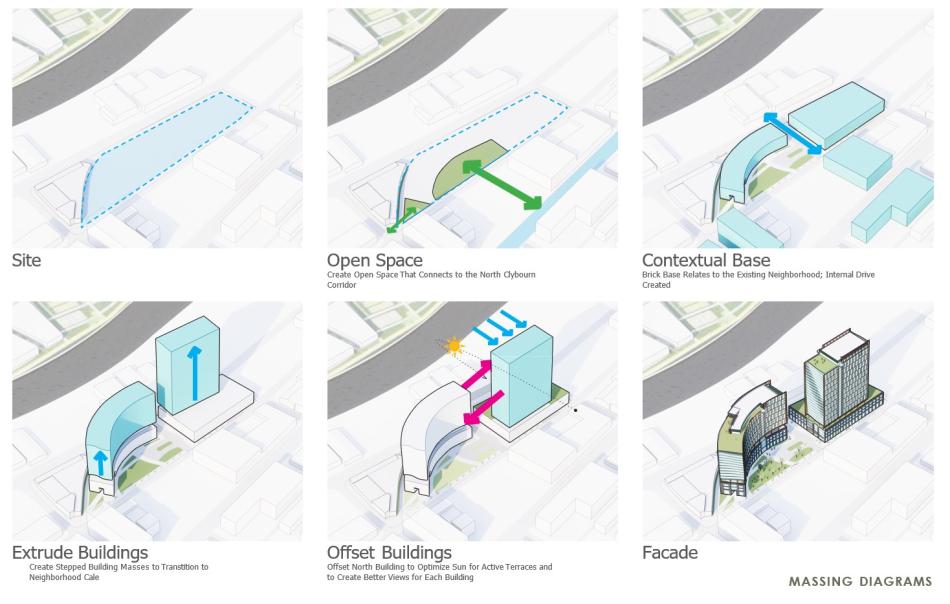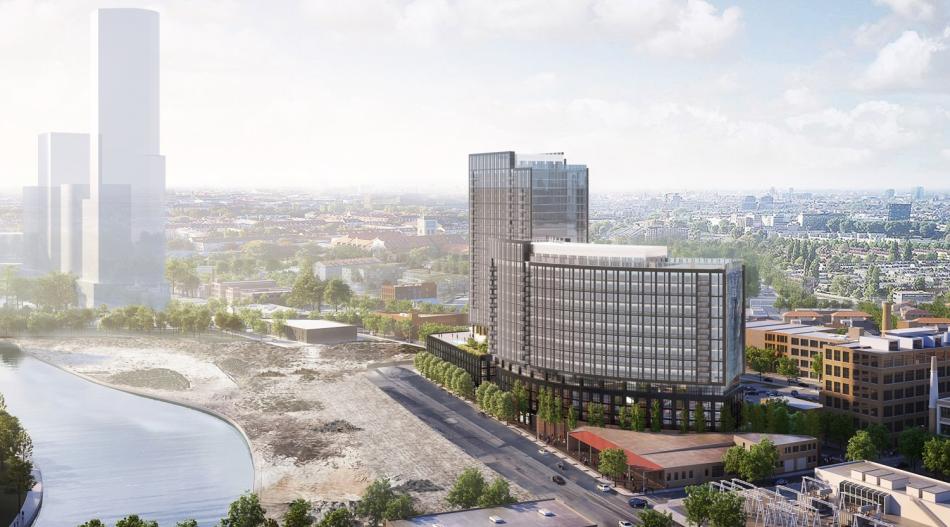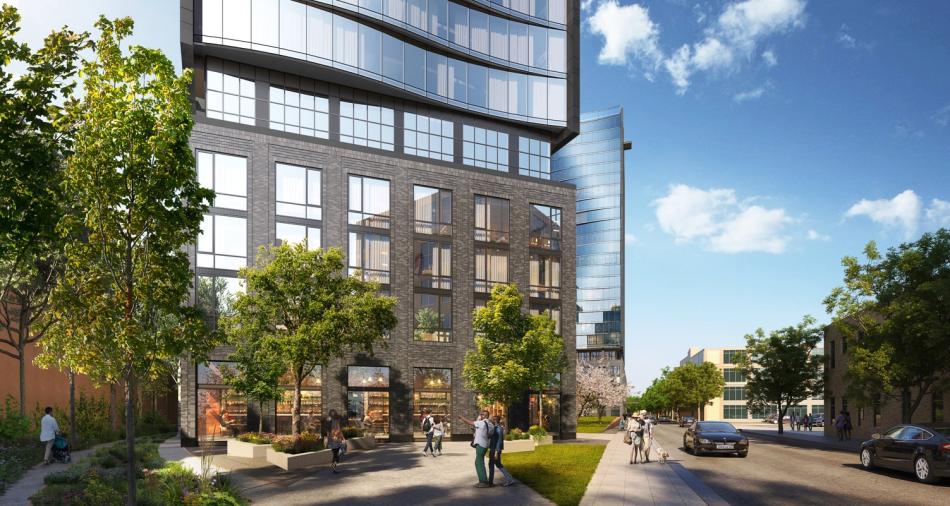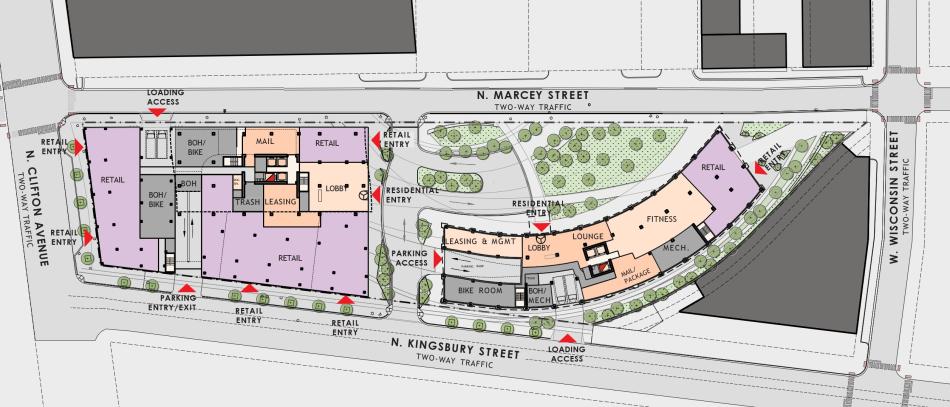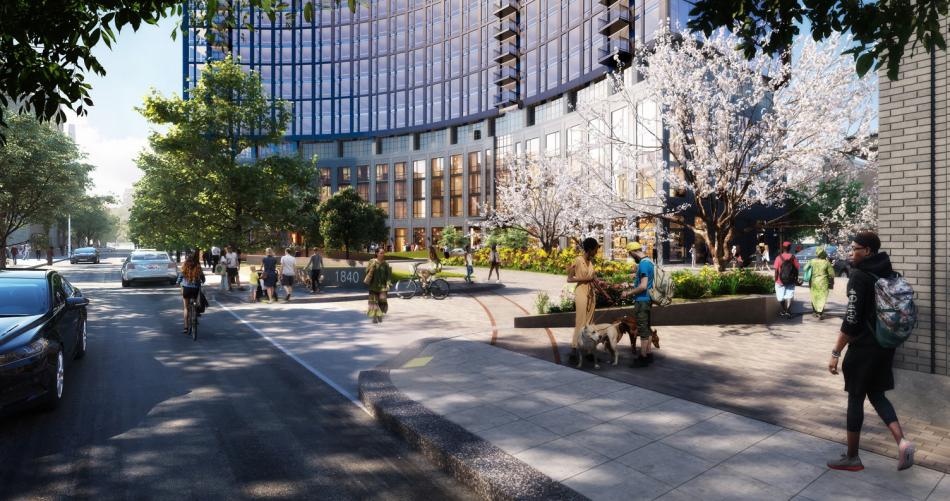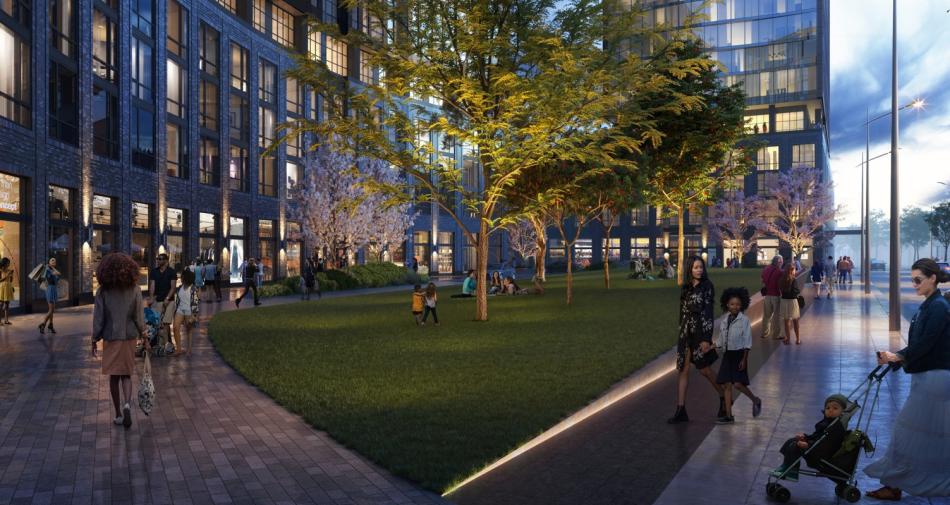Sterling Bay has presented their proposal for two mixed-use towers at 1840 N. Marcey. Located near Lincoln Yards, the project site is across the street from the former General Iron site. Currently occupied by a one-story industrial building, the property is a long, rectangular site bound by N. Clifton Ave to the north, N. Kingsbury St to the west, N. Marcey St to the east, and W. Wisconsin St to the south.
Designed by Solomon Cordwell Buenz, the project’s design inspiration is based on the industrial history of the area, the Chicago city grid, and the rippling effect of water. The building massings began with a contextual base surrounded by open space, with stepped building masses that were extruded from the bases. The towers were offset to optimize sunlight for active terraces and to create better views for each building.
Rising 215 feet, the southern building will be a 16-story tower with 308 residential units. The building will have 98 parking spaces all located on one level of underground parking as well as 308 bike parking spaces on the ground floor. The building’s ground floor features retail at the south end; a fitness center, lounge, and residential lobby at the center overlooking the green space; and leasing offices and the bike room at the north end.
Set to reach 325 feet tall, the 26-story northern building will have 300 rental units and 262 parking spaces, with 55 of them below-grade. Residents will also have access to 300 bike parking spaces. The building’s ground floor will be made up of a significant amount of retail, occupying the entire north and west frontage, only interrupted by the parking access along N. Kingsbury St. The building’s lobby will face south towards the green space, with more retail at the southeast corner.
The two buildings are separated on the site with an internal vehicle driveway and turnaround for drop off and parking access for the southern building. Around the site, the development will widen the sidewalks and stamped crosswalks with improved ADA ramps will be added at the intersections of Clifton/Macey, Clifton/Clybourn, Wisconsin/Marcey, and Wisconsin/Kingsbury. A new traffic signal with pedestrian countdowns and improved ADA ramps are planned for the intersection of Wisconsin/Clybourn.
During the meeting a number of residents were concerned about traffic and congestion in the area and how the development would exacerbate the situation. The project site is within a half mile of the Armitage CTA L stop, the North/Clybourn CTA L stop, and the Metra Clybourn stop. Several bus routes are located within walking distance, there are bike lanes on W. Cortland St and N. Clybourn Ave, and there are several Divvy stations nearby. All of these nearby assets will help reduce car traffic generated by the project.
Sterling Bay plans to include 92 units of affordable housing in the project and pay a fee in-lieu of $4.5 million. The project will pay $3.6 million as a North Branch Corridor Bonus Fee and $1.15 million in North Branch Industrial Conversion Fee. The development team told neighbors that they have yet to secure financing for the development.
With some neighbors opposed and some in support of the development, Sterling Bay will continue to work with the Department of Planning and Development and Alderman Waguespack’s office to fine tune the development before seeking official approvals from the city.





