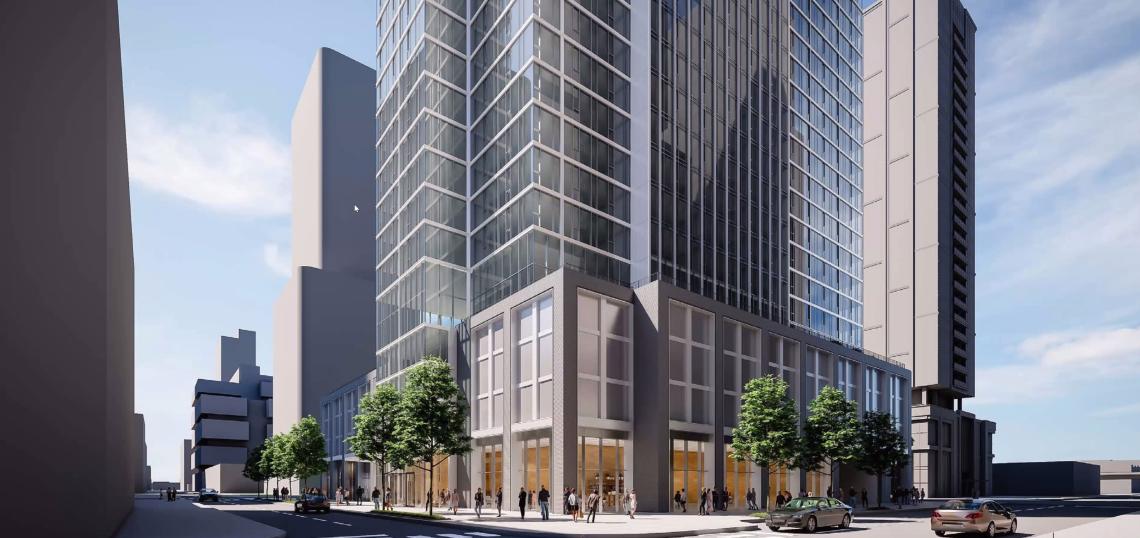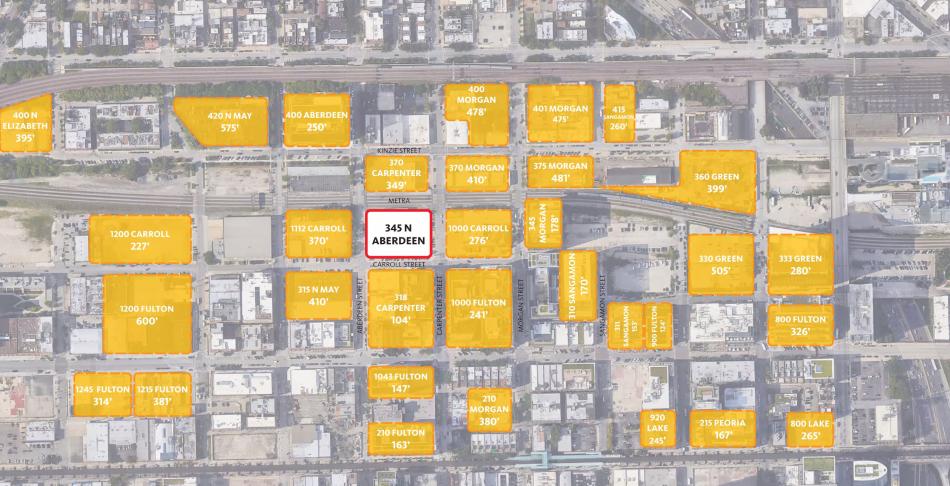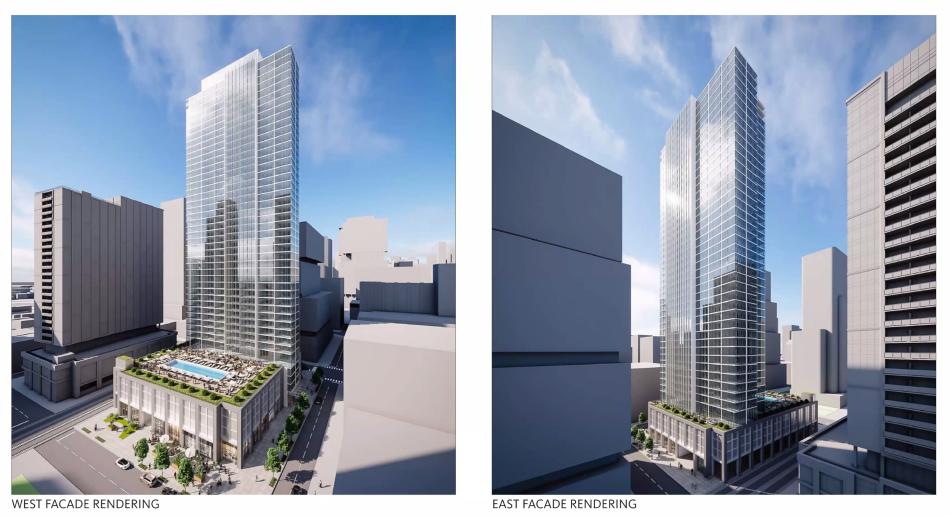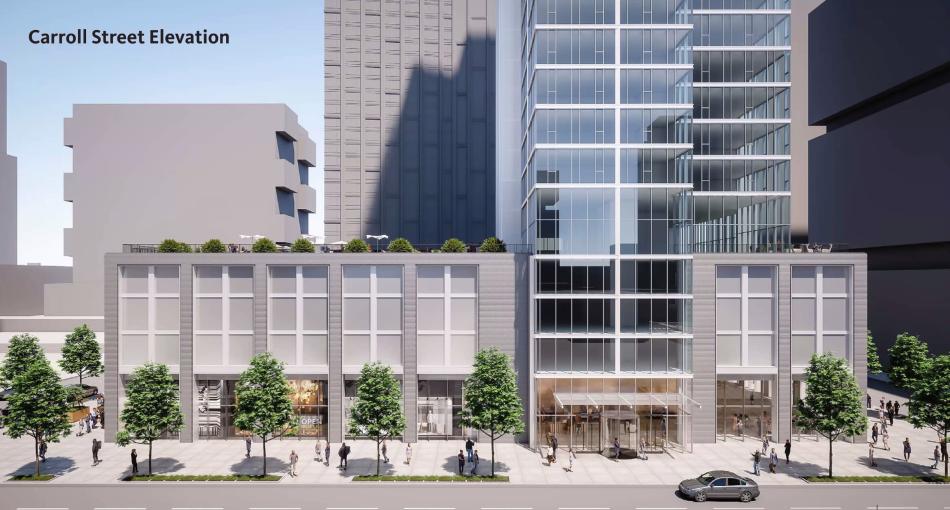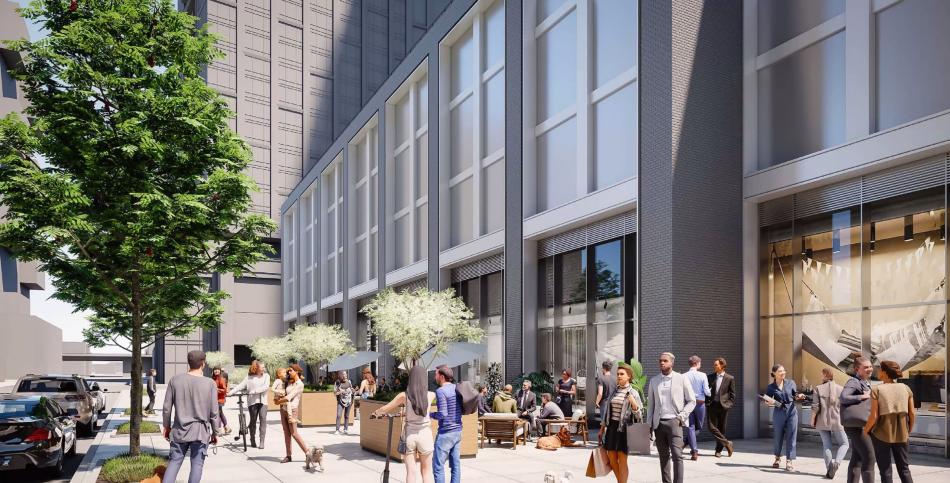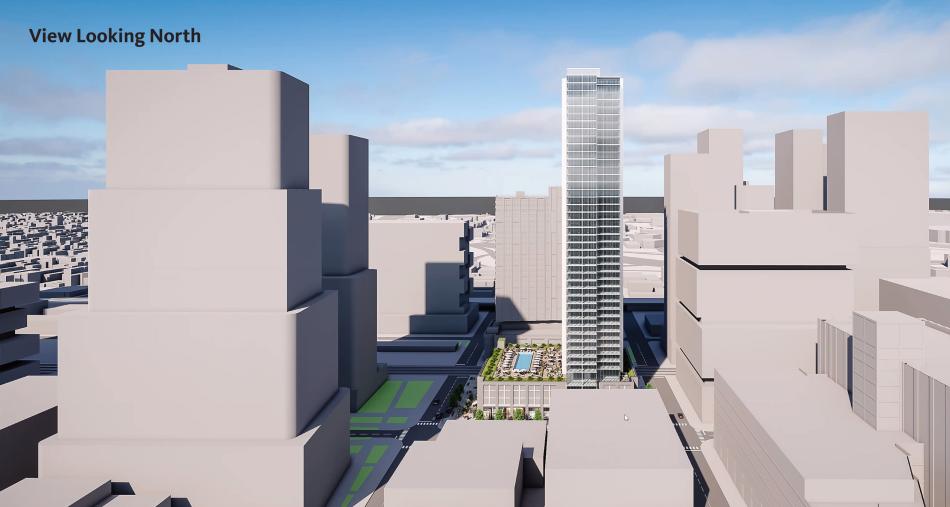Sterling Bay presented their plans for a mixed-use development at 345 N. Aberdeen to the local community last night. Currently occupied by a one-story industrial building, the project site is a full-block lot bound by N. Carpenter St to the east, W. Carroll Ave to the south, N. Aberdeen St to the west, and the Metra tracks to the north.
Designed by Gensler, the new development will stand 44 floors tall, with 559 residential units, 20% or 112 of which will be set aside as affordable at an average of 60% AMI. The building will also provide 255 parking spaces and 559 bike parking spaces.
On the ground floor, the residential lobby will occupy the southeastern corner of the building, facing the corner of W. Carroll Ave and N. Carpenter St. The building’s 10,000 square feet of retail space will face the corner of W. Carroll Ave and N. Aberdeen St. Mechanical space will stretch along the north side of the ground floor along the tracks, with loading fronting N. Carpenter St and the parking access from N. Aberdeen St.
After studying a few iterations of the building's massing, the north/south oriented bar building was selected. The building was shifted to the east to open up some public space along the western side of the property and the tower’s massing evolved to create a more vertical expression and break up the length of the facade. Along W. Carroll Ave, the tower expression reaches down to the ground to announce the residential entry. Topping out at 473 feet tall, the building’s facade will be made up of a metal and glass window wall on the tower and a brick expression on the podium.
Sterling Bay is looking to rezone the property from M2-3 to DX-7 with a Planned Development designation. A 4.5 FAR bonus would also be secured by paying approximately $5 million into the Neighborhood Opportunity Fund. The team will also need to pay a $600,000 industrial conversion fee.
Sterling Bay is looking to secure approvals from the Chicago Plan Commission, Committee on Zoning, and City Council in the upcoming months. At the same time, Sterling Bay is looking to sell the property. During the meeting, a representative from the development team commented that all options are on the table for developing the site and they would be open to a joint venture or collaboration to facilitate the development.





